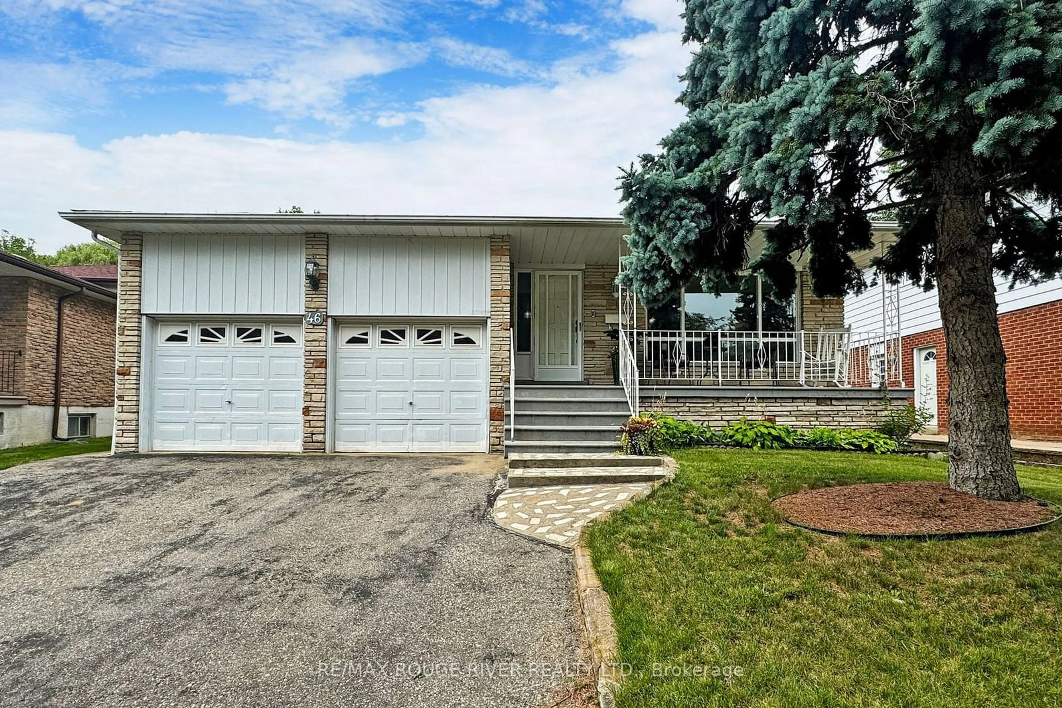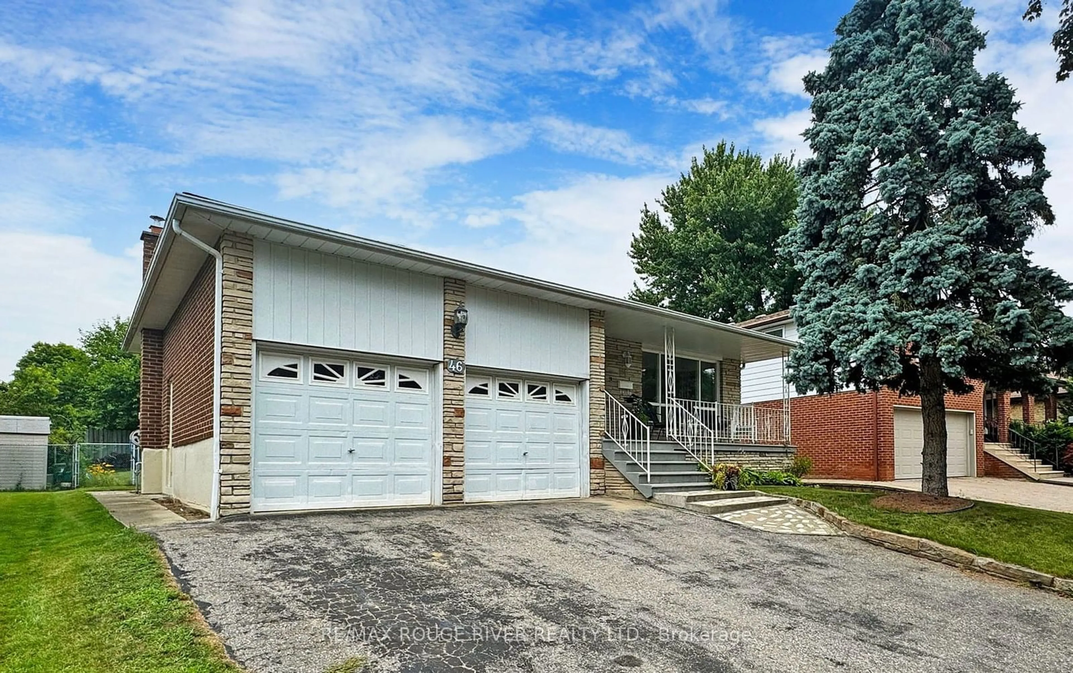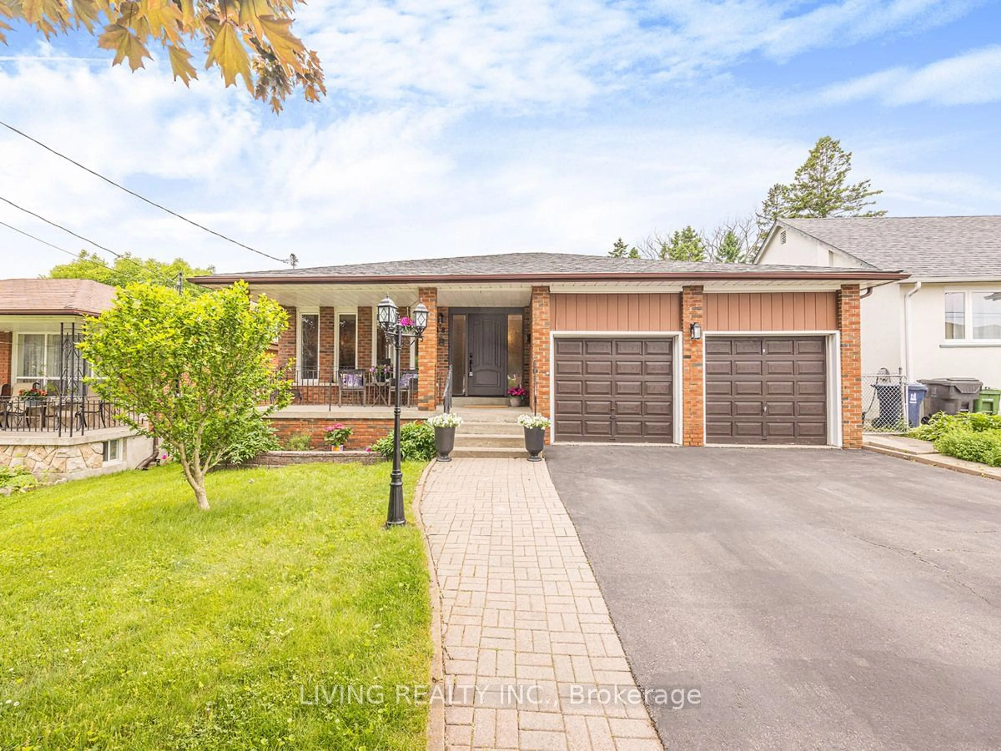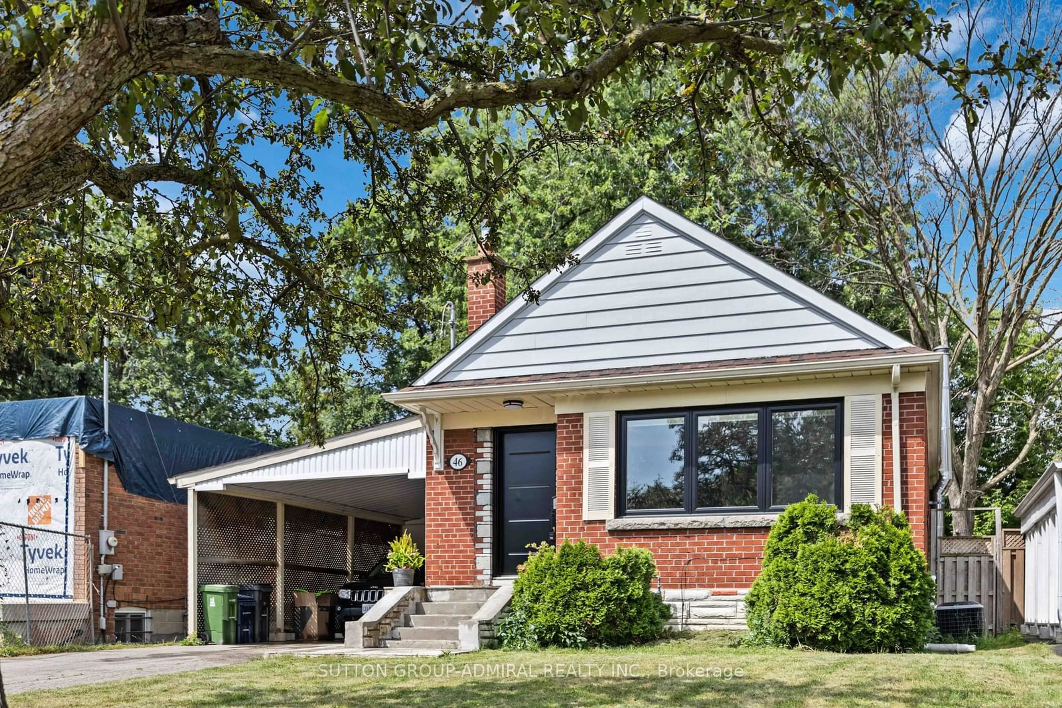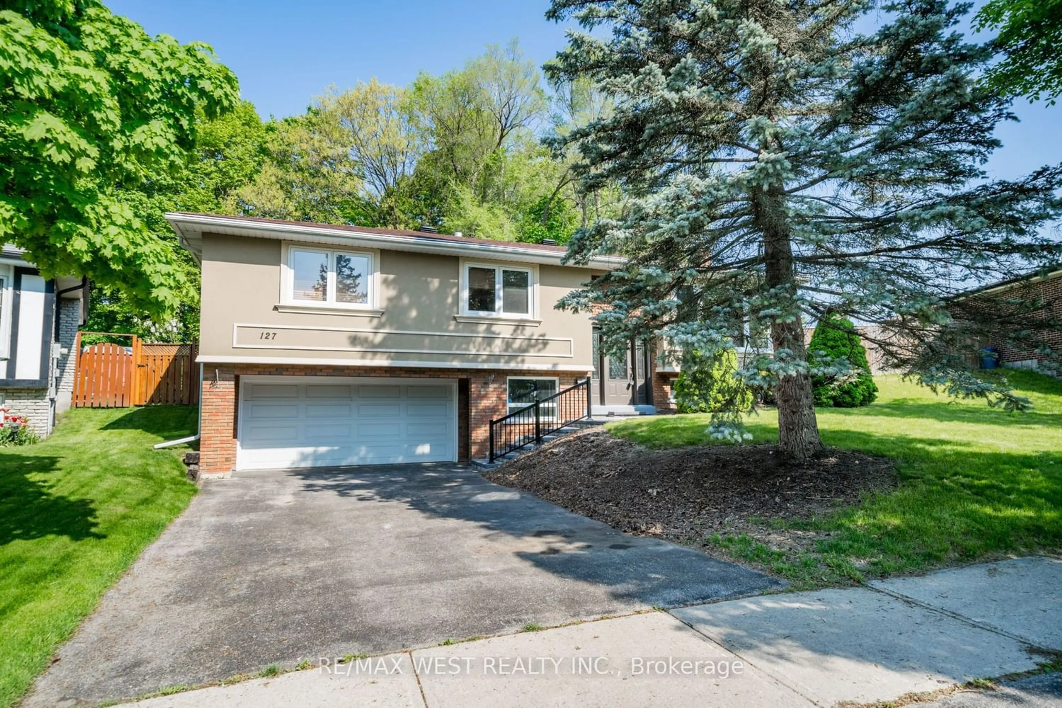46 Satchell Blvd, Toronto, Ontario M1C 3B4
Contact us about this property
Highlights
Estimated ValueThis is the price Wahi expects this property to sell for.
The calculation is powered by our Instant Home Value Estimate, which uses current market and property price trends to estimate your home’s value with a 90% accuracy rate.$1,351,000*
Price/Sqft$458/sqft
Days On Market6 days
Est. Mortgage$5,368/mth
Tax Amount (2023)$5,097/yr
Description
Spacious Sun Filled Detached Brick 4 Level Backsplit on a sought after street in Desirable Centennial Rouge Community! This 4 Bedroom, 3 Bath Well Laid Out Home Is Ideal For A Large Or Multi Generational Family looking for a Ground Level Separate Entrance, Main Floor Laundry, Family Room With A Walkout To The Patio, a Bonus 4th Bedroom Or Den. Get Out Of The Heat In Your Own In-Ground Pool with no neighbours behind you! The Finished Basement Has A Huge Recreation Room. Double Garage And Double Driveway. Relax On The Huge Front Verandah. This Great Location Offers Excellent Schools Of All Types (Public, Catholic, French) Including UTSC. Parks, Riding And Waterfront Trails, TTC And Rouge GO Train, Grocery Shopping, Banks, LCBO, Beer Store, Hwy 401 & #2, Medical Facilities, Hospital Are All Close By.
Upcoming Open Houses
Property Details
Interior
Features
Main Floor
Living
4.43 x 3.88Hardwood Floor / Large Window / O/Looks Frontyard
Dining
3.45 x 3.14Hardwood Floor / Window
Kitchen
5.76 x 3.00Family Size Kitchen / Breakfast Area / Eat-In Kitchen
Exterior
Features
Parking
Garage spaces 2
Garage type Attached
Other parking spaces 2
Total parking spaces 4
Property History
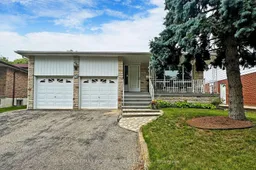 40
40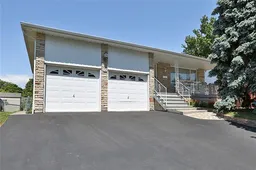 20
20Get up to 1% cashback when you buy your dream home with Wahi Cashback

A new way to buy a home that puts cash back in your pocket.
- Our in-house Realtors do more deals and bring that negotiating power into your corner
- We leverage technology to get you more insights, move faster and simplify the process
- Our digital business model means we pass the savings onto you, with up to 1% cashback on the purchase of your home
