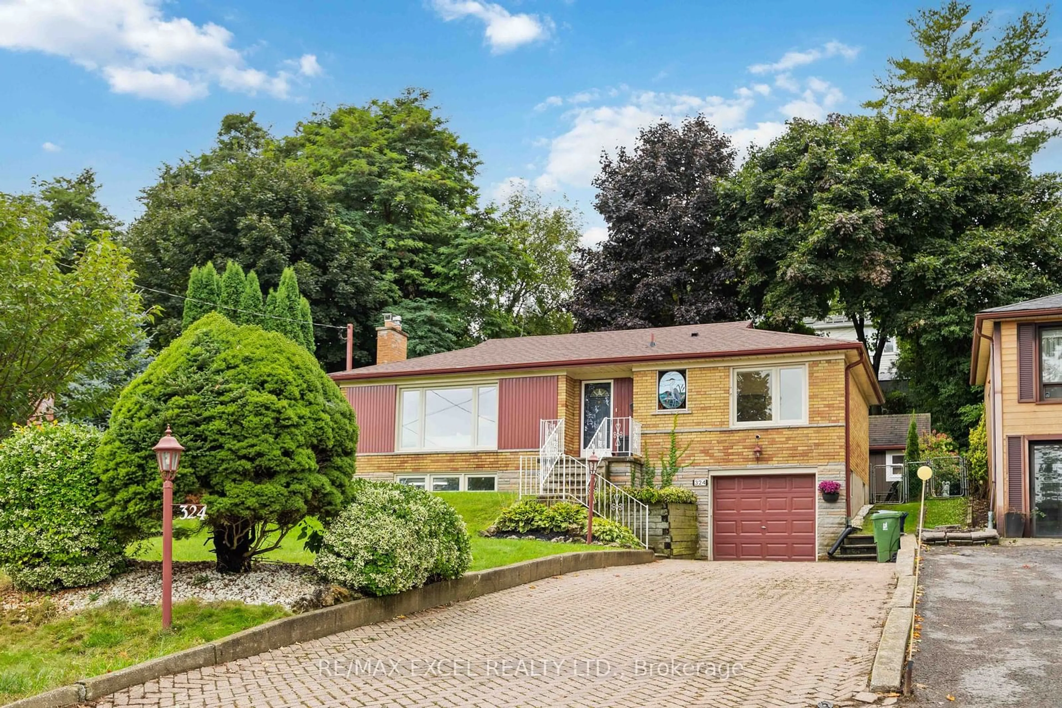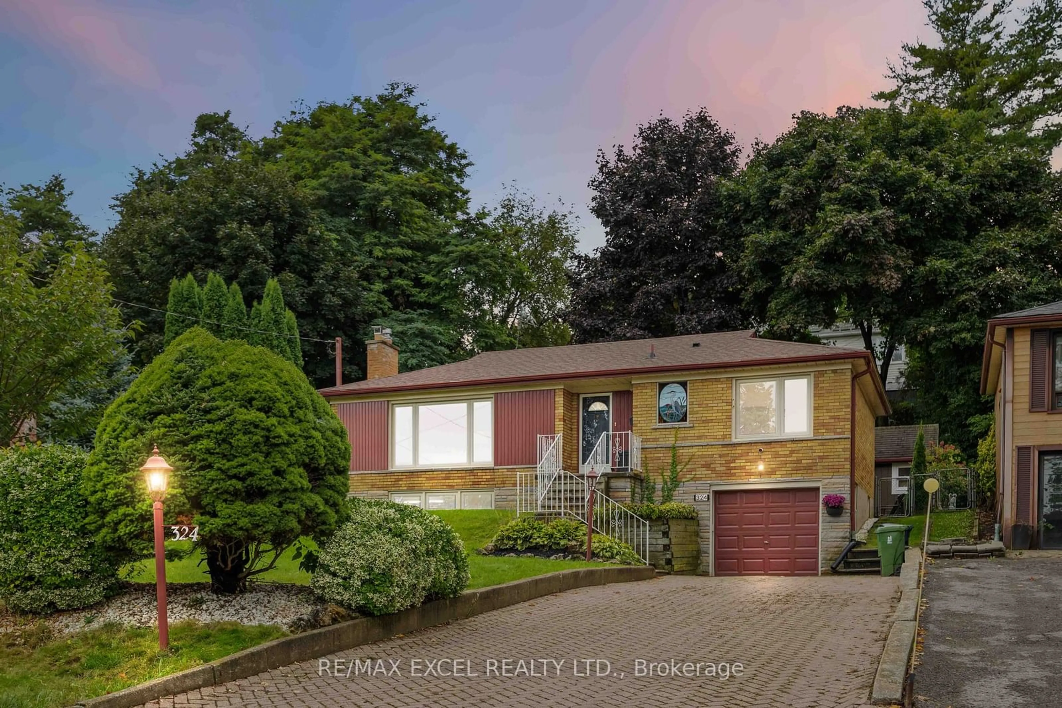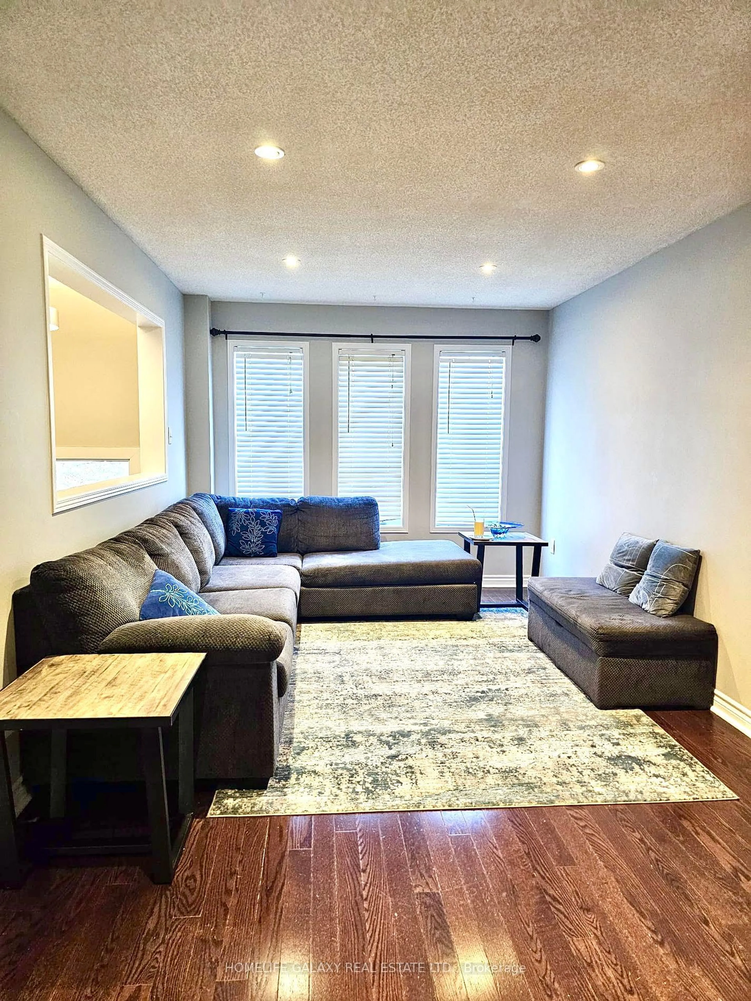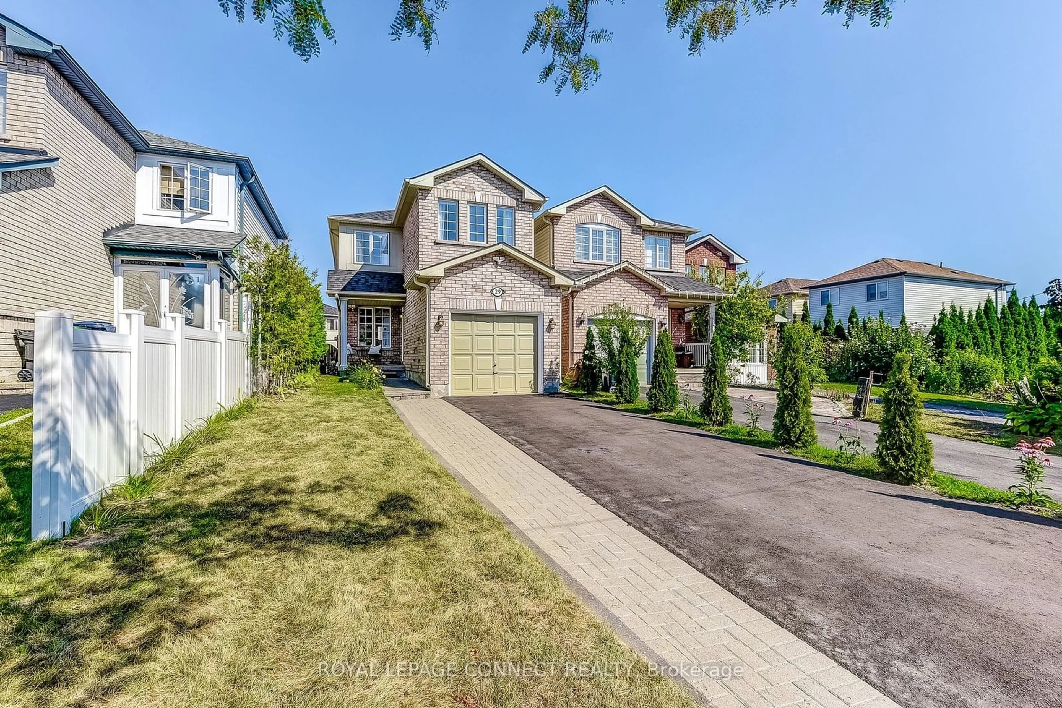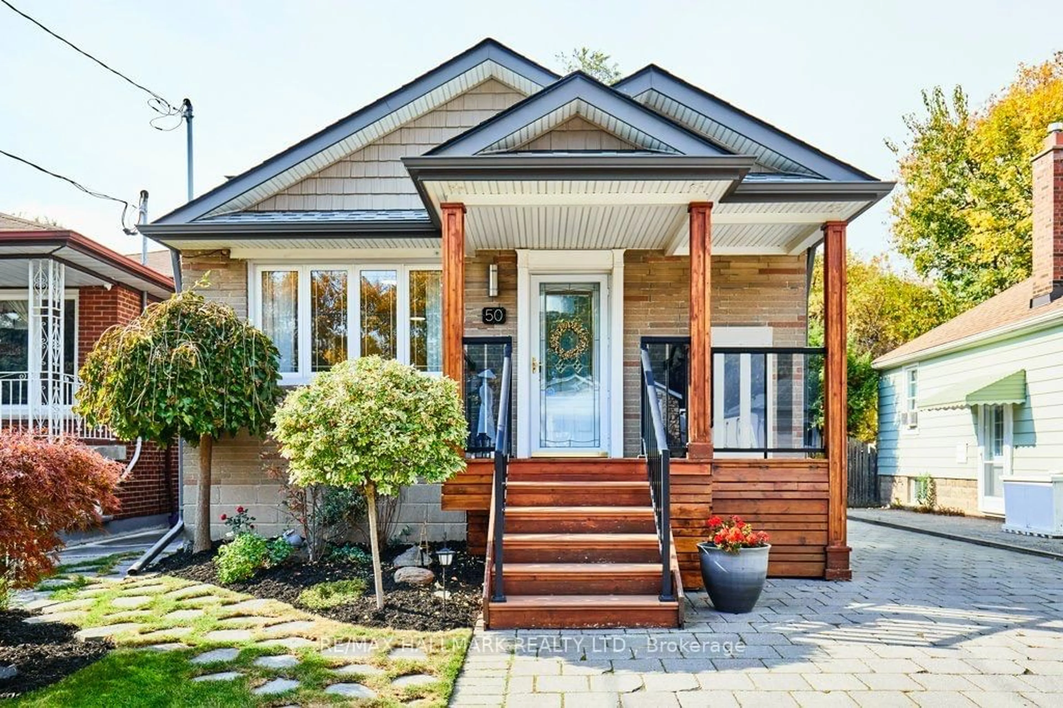324 Jaybell Grve, Toronto, Ontario M1C 2X5
Contact us about this property
Highlights
Estimated ValueThis is the price Wahi expects this property to sell for.
The calculation is powered by our Instant Home Value Estimate, which uses current market and property price trends to estimate your home’s value with a 90% accuracy rate.$1,015,000*
Price/Sqft-
Est. Mortgage$4,720/mth
Tax Amount (2023)$3,924/yr
Days On Market31 days
Description
Welcome to 324 Jaybell Grove, a charming cottage-style raised bungalow in the sought-after West Rouge Lakeside Community! This beautifully maintained home sits on a 60ft wide lot and features hardwood floors throughout, crown and chair rail moulding, large windows bringing in a ton of natural lighting and a bright open-concept layout. The gourmet kitchen boasts stainless steel appliances and marble counter tops leading to the beautifully spacious and private backyard. Relax by the tranquil pond under a large gazebo and enjoy the stunning florals that bloom every season. Additional highlights include a finished basement with a walkout to the garage, Hunter Douglas blinds, a laundry chute located conveniently in the linen closet, and a cherry blossom tree on the front lawn. Located on a quiet street with no sidewalks, this home is just steps from top-rated schools, local shopping, ravines, and the lakeside. Commuting downtown is a breeze with easy access to the Rouge Hill GO Station, TTC, and Highway 401. Union Station is just a 30-minute train ride away. Enjoy nearby parks, beaches, the Waterfront Trail, and local dining. Come experience the best of lakeside living in West Rouge!
Property Details
Interior
Features
Main Floor
2nd Br
2.95 x 2.68Hardwood Floor / Picture Window
Living
6.17 x 3.52Hardwood Floor / Fireplace / Crown Moulding
3rd Br
3.10 x 2.70Hardwood Floor / Large Window / O/Looks Backyard
Dining
2.64 x 3.68Hardwood Floor / O/Looks Backyard / Picture Window
Exterior
Features
Parking
Garage spaces 1
Garage type Built-In
Other parking spaces 4
Total parking spaces 5
Property History
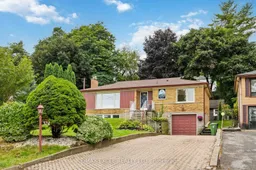 30
30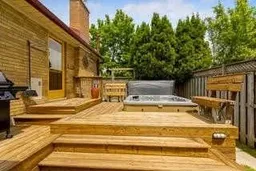 15
15Get up to 1% cashback when you buy your dream home with Wahi Cashback

A new way to buy a home that puts cash back in your pocket.
- Our in-house Realtors do more deals and bring that negotiating power into your corner
- We leverage technology to get you more insights, move faster and simplify the process
- Our digital business model means we pass the savings onto you, with up to 1% cashback on the purchase of your home
