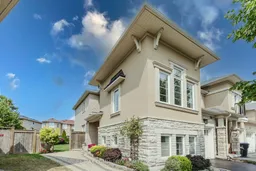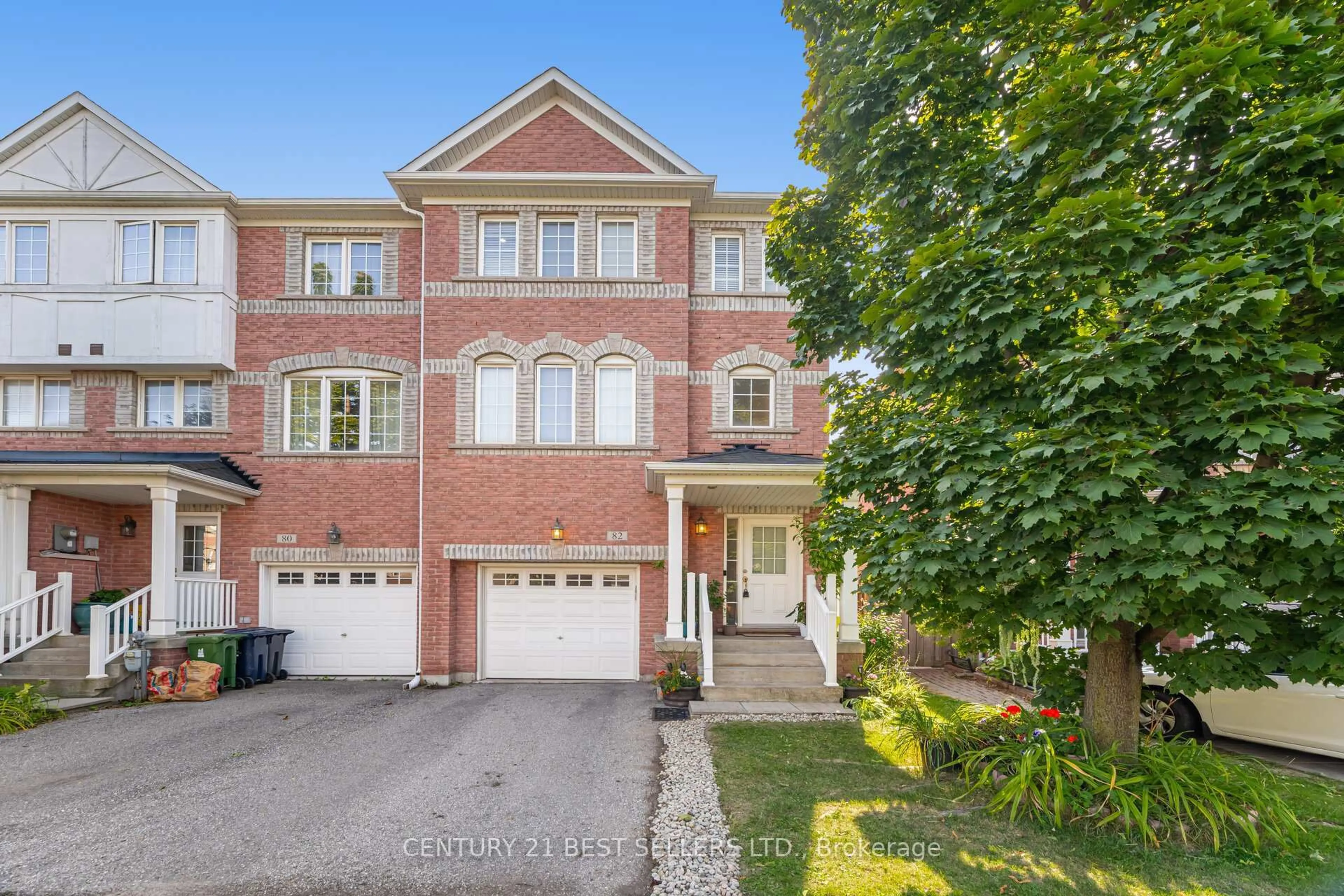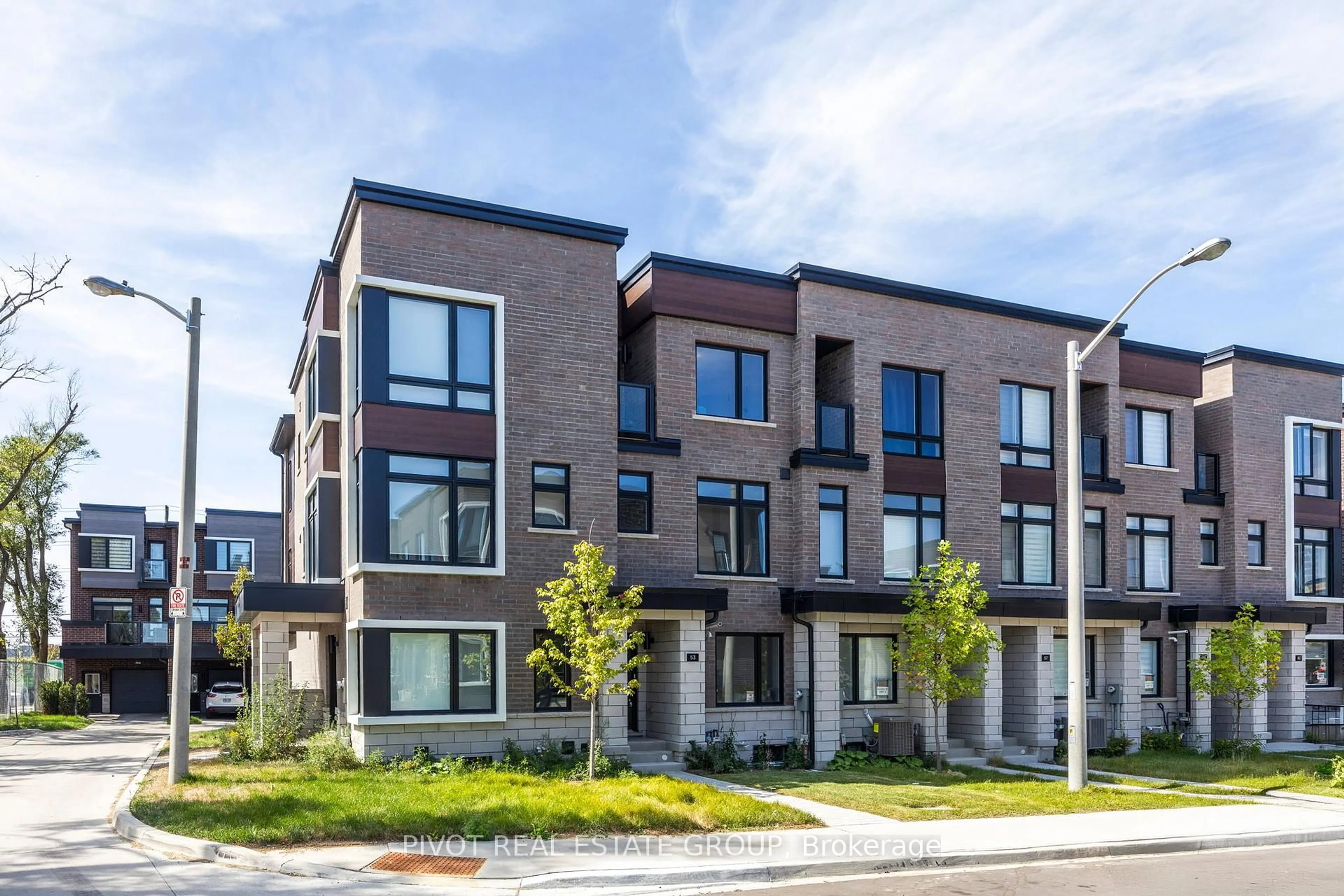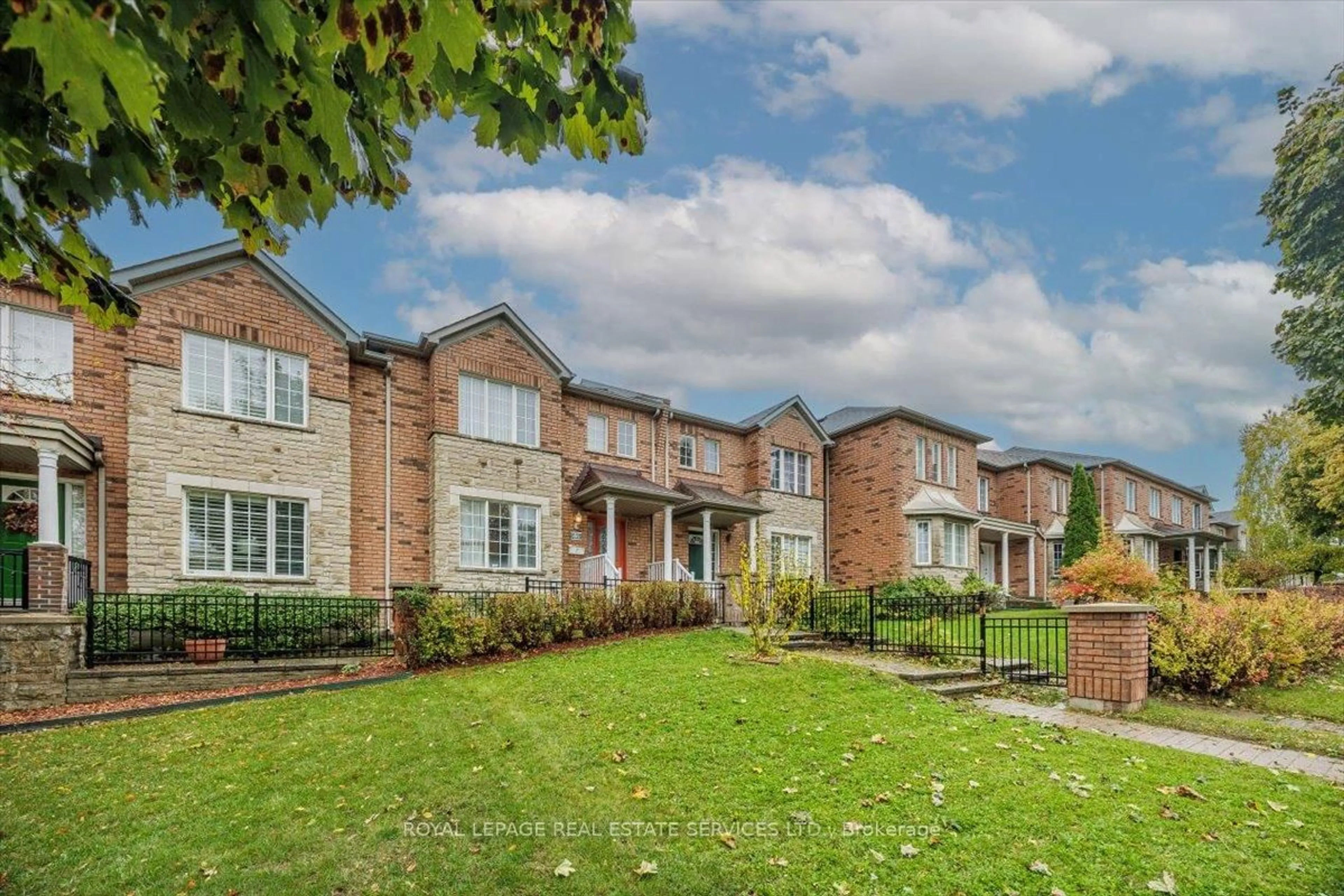Rare Mattamy-built end unit townhome, rivalling detached homes in the highly sought after West Rouge/port Union waterfront community. Featuring approx. 1950 sq. ft, finished in-law suite in the basement and a bright and open floor plan throughout. The open-concept main floor offers a modern kitchen with stainless steel appliances, and a walk-out to a very large pie-shaped backyard - the largest yard in the entire subdivision. A bright split-level family room with tall ceilings and large windows further enhances the spaciousness of this home. A versatile 4th bedroom between the main floor and basement, serves perfectly as a private in-law suite bedroom, or a bright home office. The finished basement includes its own large laundry room with storage, full kitchen, full 3-piece bath, large crawl space and open living space with extra large windows -- ideal for extended family or rental income. The upstairs features a generous primary suite with a custom built walk-in closet and 4-piece ensuite, as well as two additional bedrooms, a full 3-piece bath, and a convenient laundry room. Steps to Rouge Beach & Waterfront trail, TTC, top-rated schools, 5 min walk to Rouge Hill GO Station, and minutes to Hwy 401. This is the perfect home in a beautiful family-friendly neighbourhood. A must-see in person - meticulously maintained. Get ready to fall in love.
 22
22





