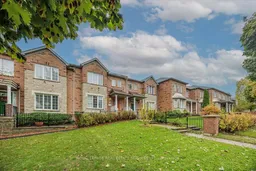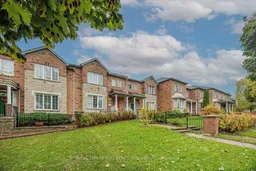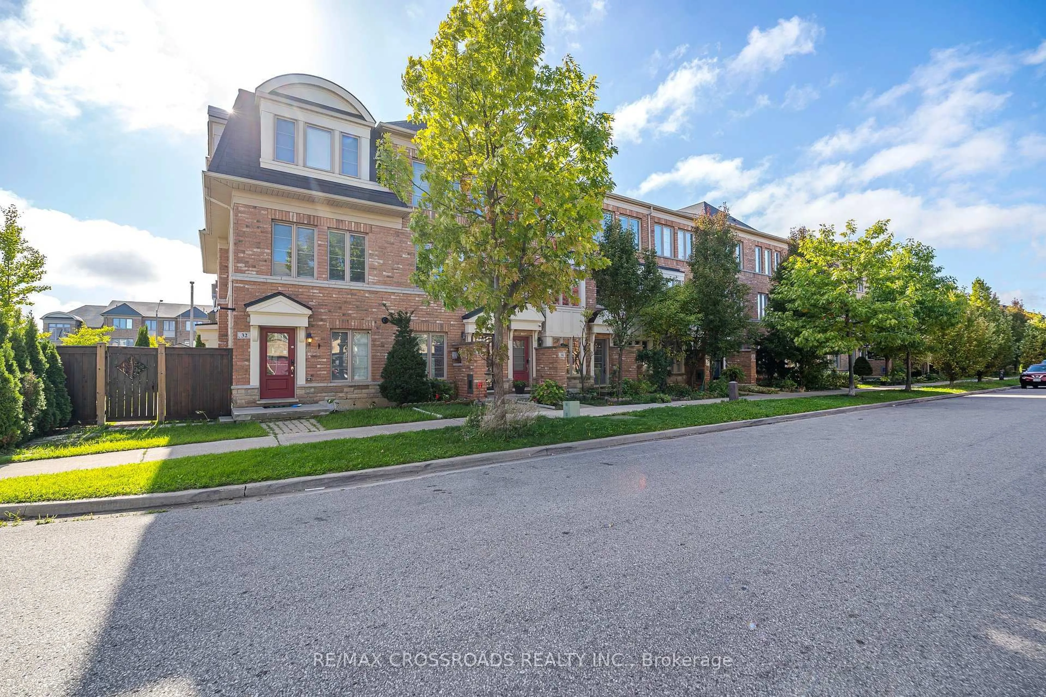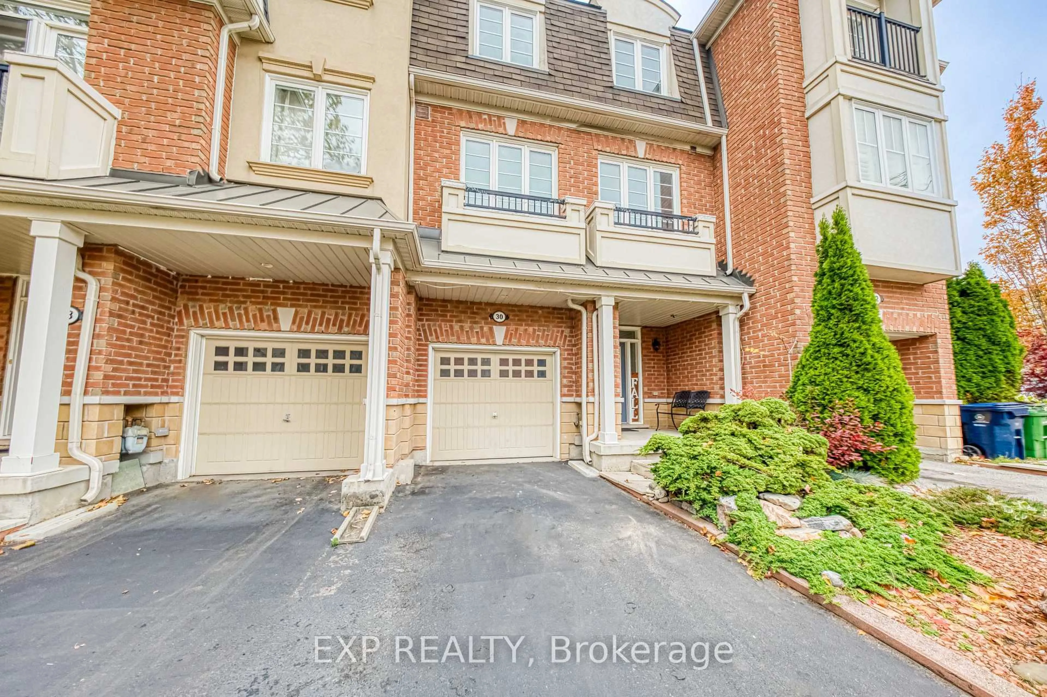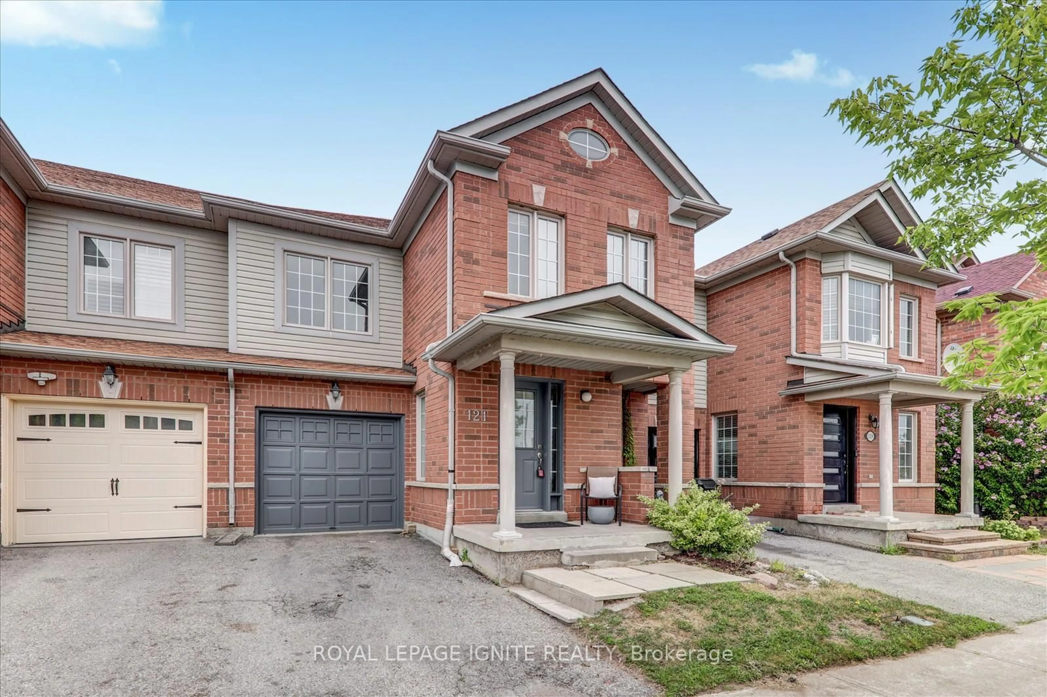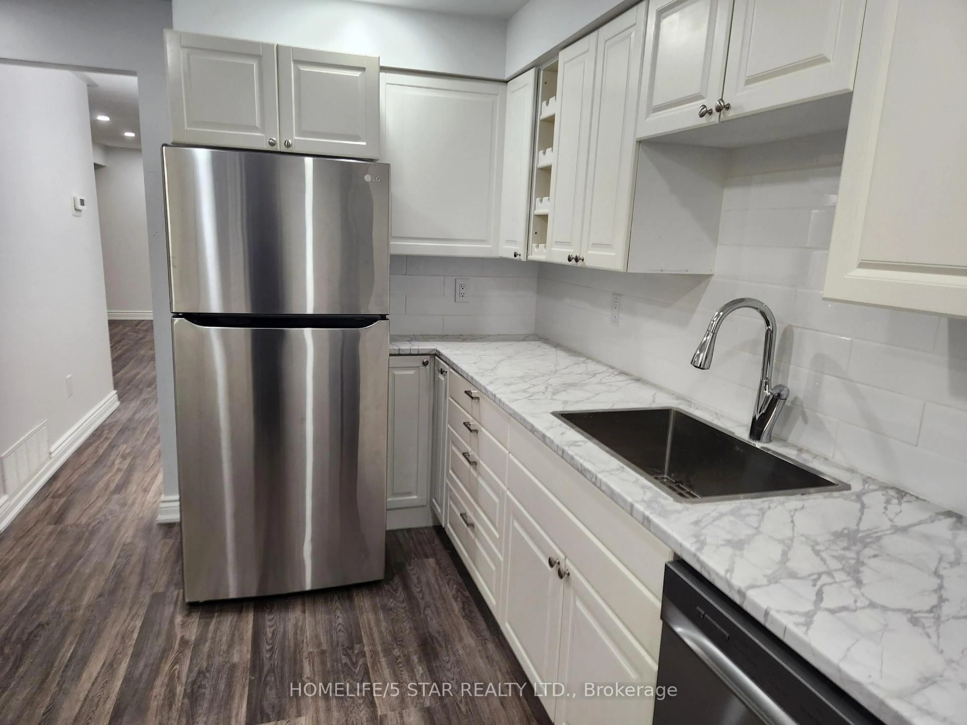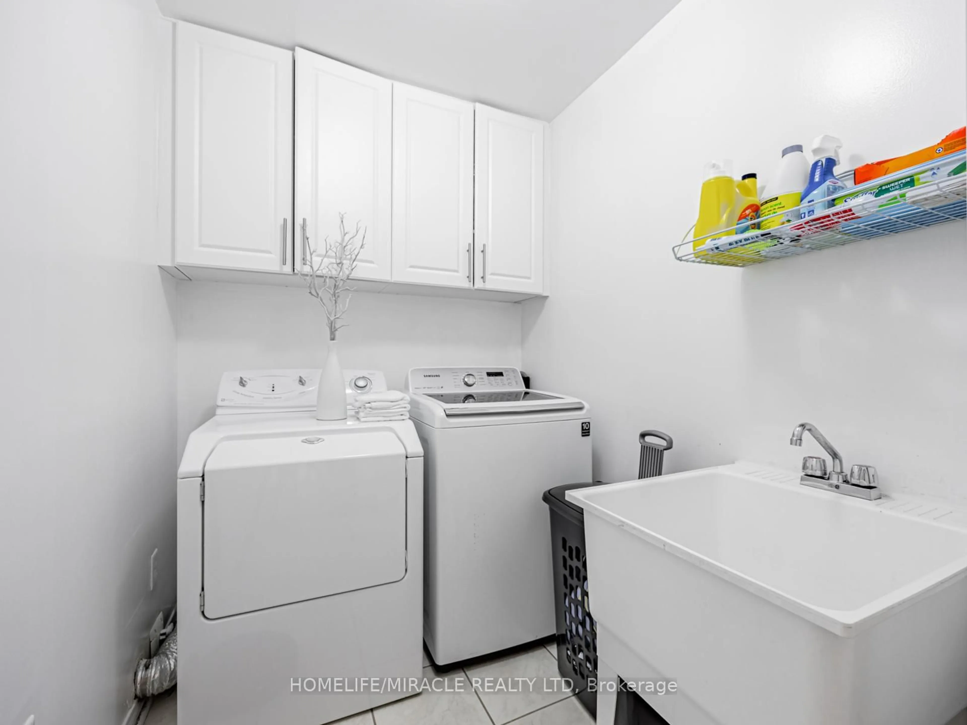Charming 3-Bedroom Townhouse with Modern Upgrades and Outdoor Space. Welcome to this beautifully maintained 3-bedroom townhouse featuring a bright and inviting open-concept layout perfect for modern living. The renovated kitchen offers stylish finishes, ample counter space, and a convenient walkout to the backyard deck - ideal for morning coffee, weekend barbecues, or entertaining guests. Enjoy the added benefit of a detached 1-car garage for parking or extra storage. Upstairs, the spacious primary bedroom includes a 4-piece ensuite and walk-in closet, creating a comfortable retreat. Two additional bedrooms provide excellent space for family, guests, or a home office. The partially finished basement adds versatile living space, featuring laundry access and plenty of room for a play area, home gym, or family entertainment zone. This home combines comfort, style, and functionality - perfect for families or anyone looking to enjoy a welcoming, move-in-ready property. Located in a highly convenient neighbourhood, this home is within walking distance to transit and a care center, and just minutes from shopping, highways, and local parks. Ideal for first time buyers or downsizers looking for a move-in-ready home in a sought-after neighbourhood! A wonderful blend of comfort, convenience, and modern living - ready for you to call home!
Inclusions: All ELFS, fridge, stove, dishwasher, washer, dryer, and window coverings.
