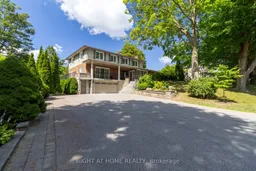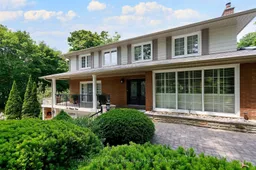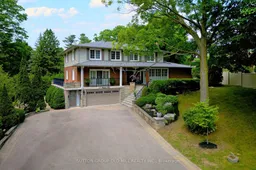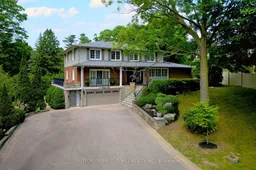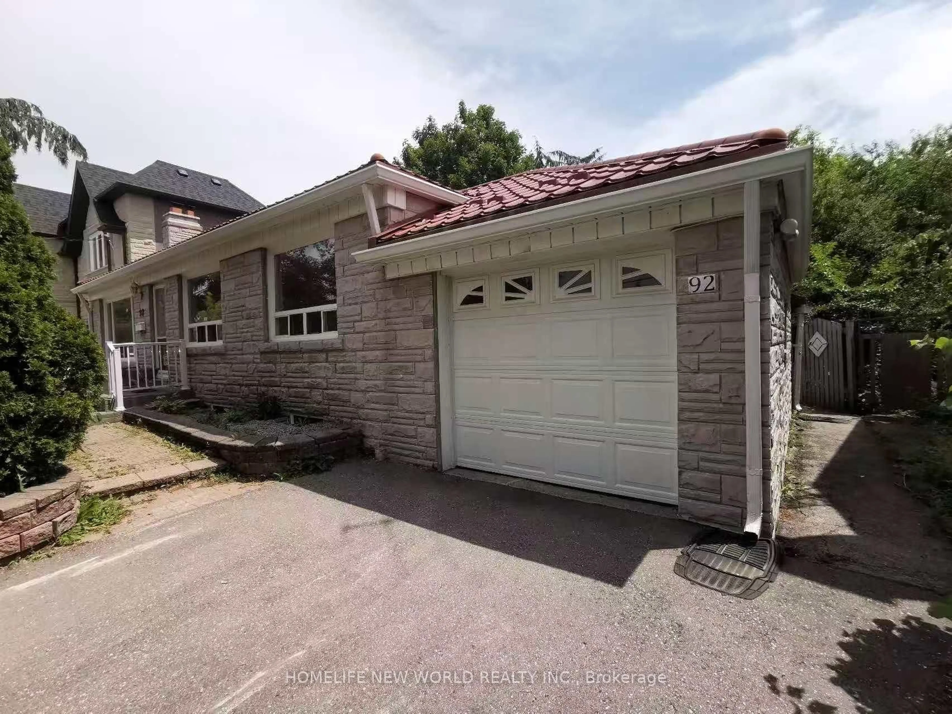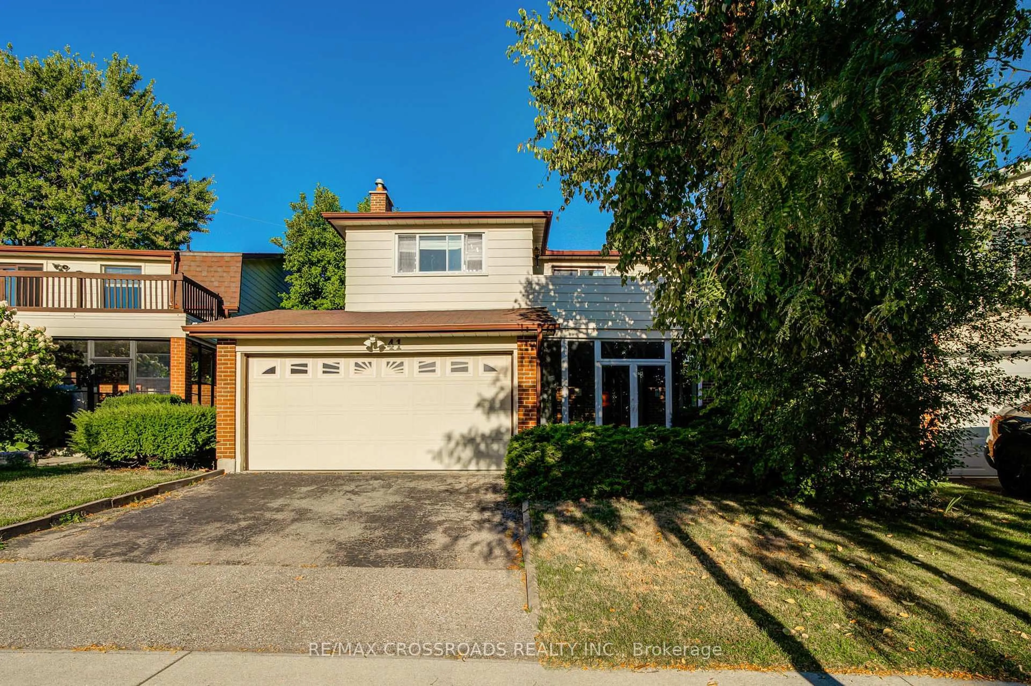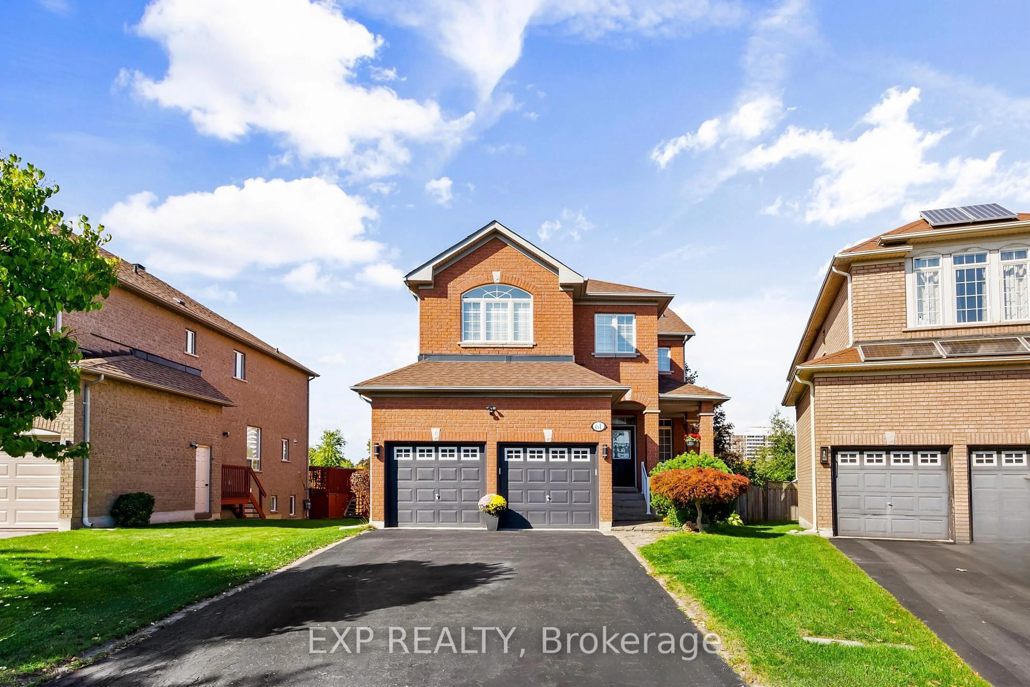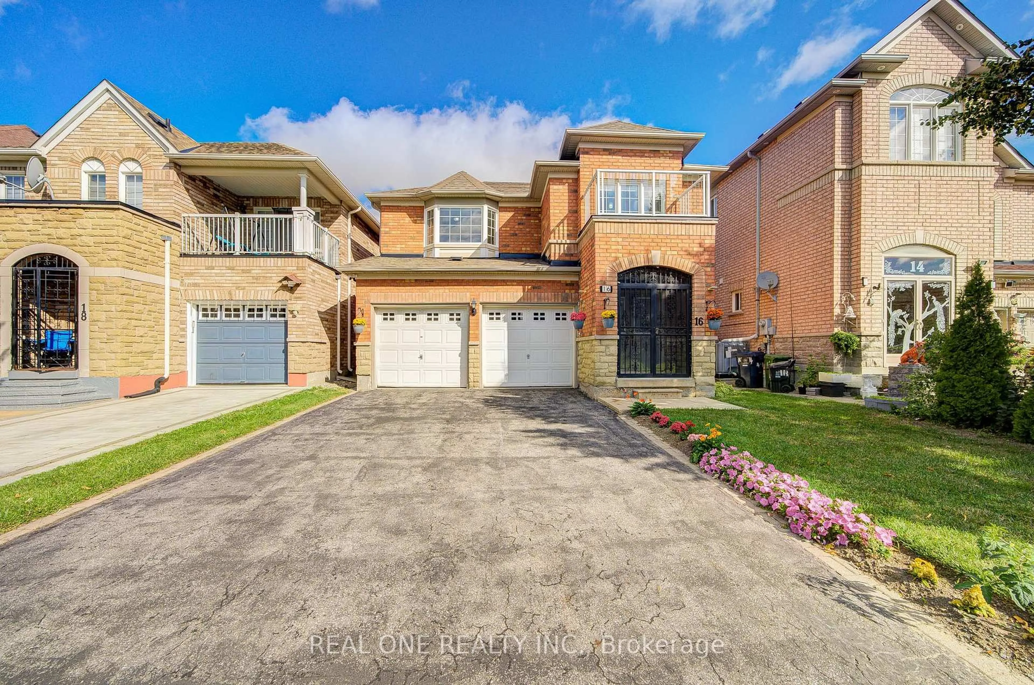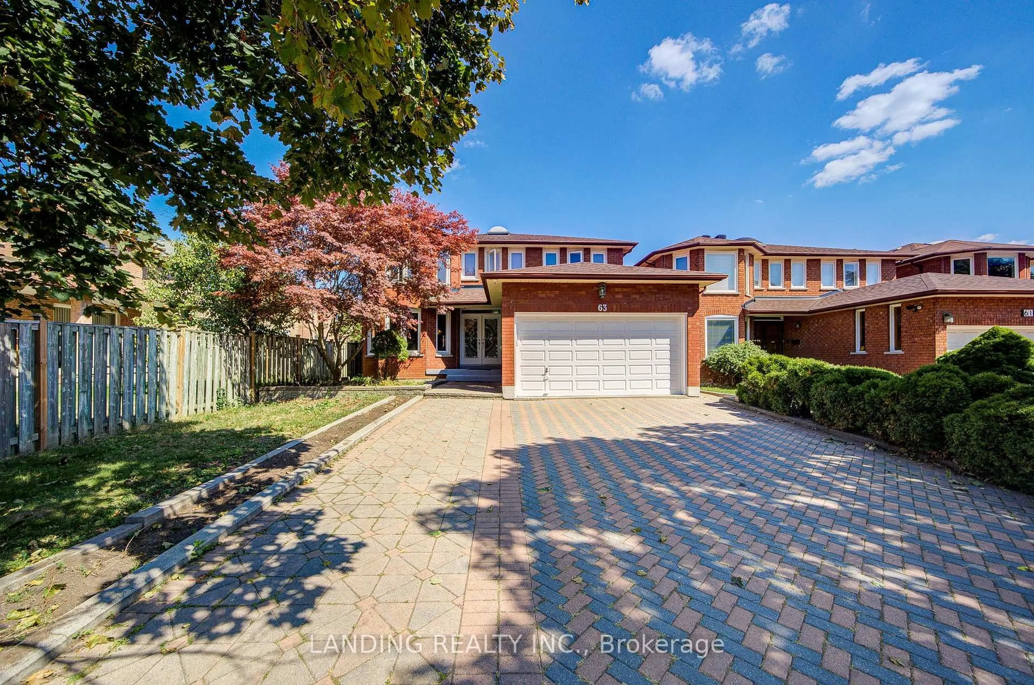Offers anytime! Welcome to this well maintained 3,500+ sq. ft. classic family estate on an impressive 220 x 109 sqft lot, located in the serene, established Toronto neighbourhood of Centennial Scarborough. Inside, you'll find a timeless layout featuring formal living/dining rooms, and a gourmet kitchen with centre island, granite countertops, and built-in appliances. The kitchen overlooks a bright 4-season solarium/sunroom that opens directly to the poolside patio, creating a seamless blend of indoor and outdoor living, perfect for everyday enjoyment and weekend entertaining. 4 bedrooms and 4 bathrooms, with plenty of space to customize and make it your own. The spacious basement, with two ground level entrances, provides an excellent opportunity for a separate apartment, ideal as an in-law suite or income unit. Outdoors, the fully fenced yard features an in-ground Gunite Pool to last a life time, hot tub, 3-season kitchen attached to the pool house, multiple patio spaces, and mature landscaped greenery for exceptional privacy. Massive driveway fits 10-15 cars. Newer HVAC system/ vents installed for the Furnace and 2 AC units. Lots of updates- see Feature Sheet for full list. Located near the GO Station, with TTC access across the street and quick connections to Highway 401 and Highway 2, this property is just steps from the waterfront trail, Port Union Waterfront Park beaches, East Point Beach, and multiple parks. Nearby amenities include the Toronto Public Library, University of Toronto Scarborough, Toronto Zoo, and shopping at Metro, Canadian Tire, and more.
Inclusions: All pool equipment, Washer and Dryer, Built-in sub zero fridge, Stainless Steel Wall Oven & Warming Drawer, Built-in Dishwasher, Glass Cooktop, Stove in Summer Kitchen, Bar Fridge, All existing Window Coverings and Electric Light Fixtures, Garage Door Opener and Remote, Two AC Units, Gas Furnace.
