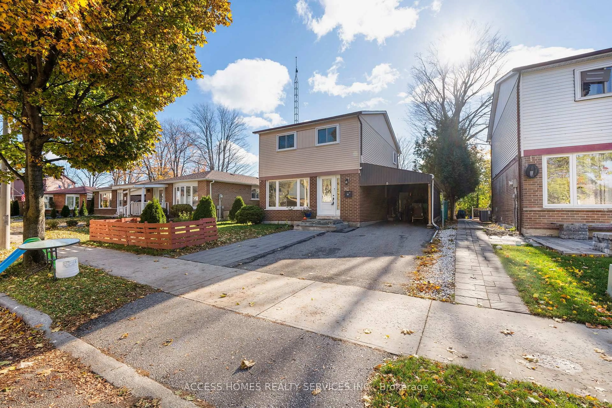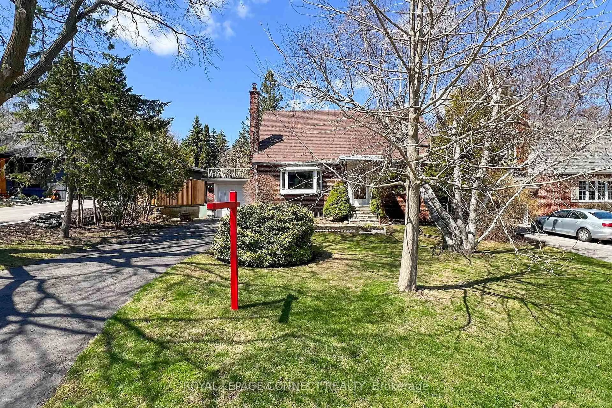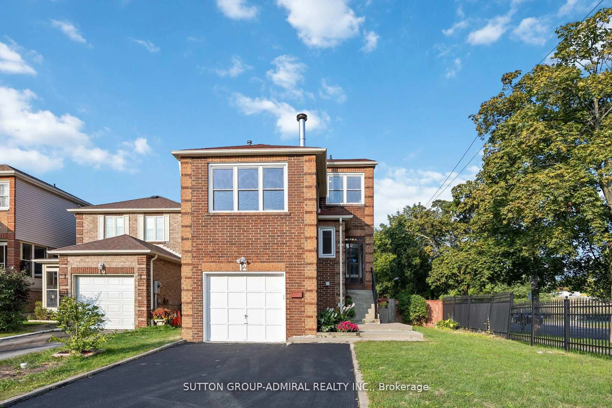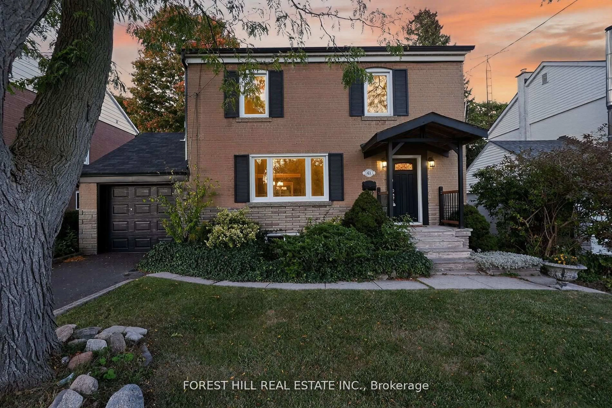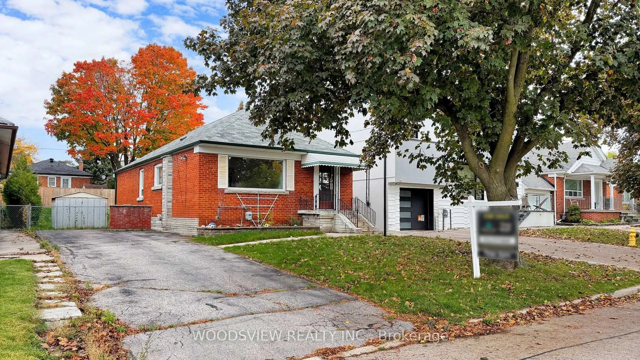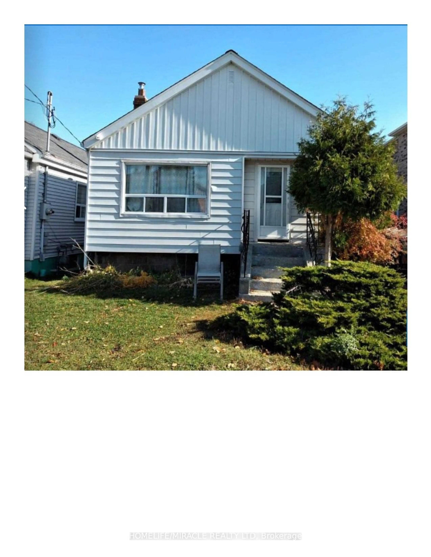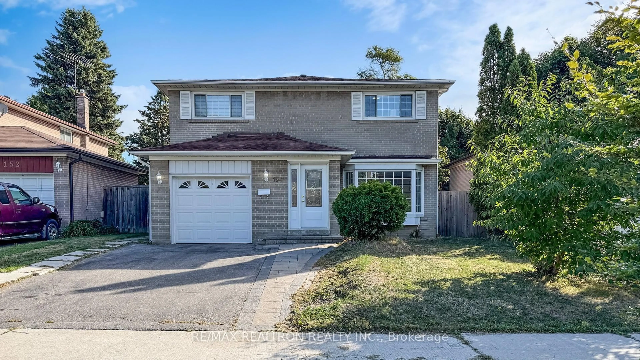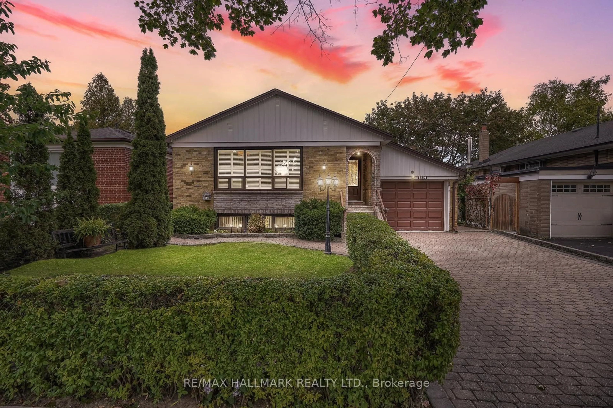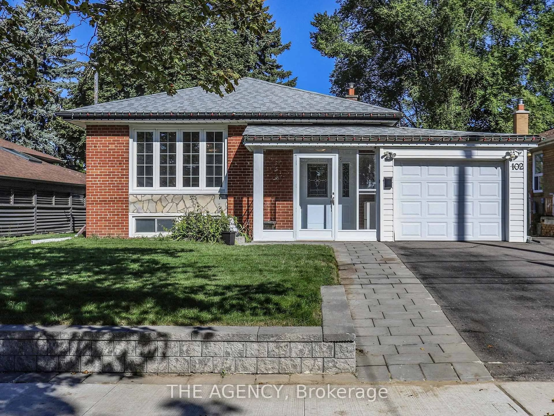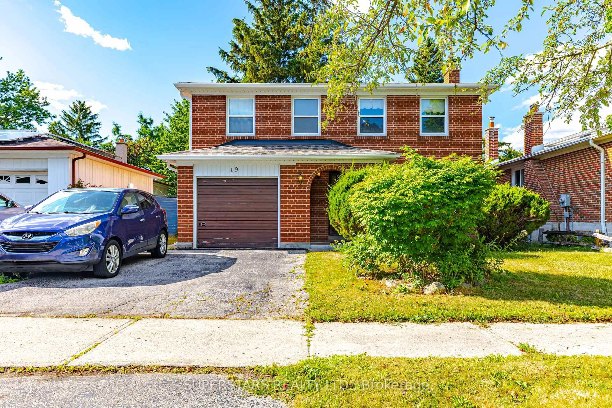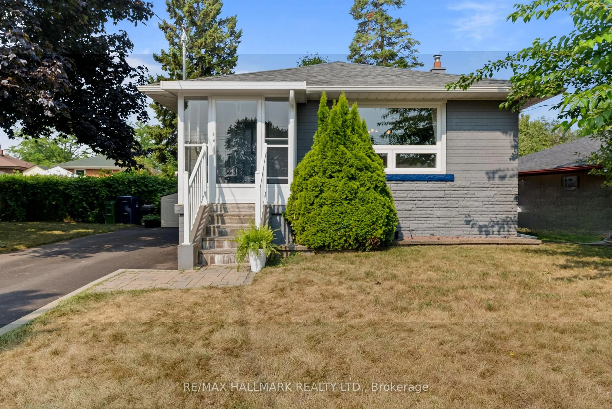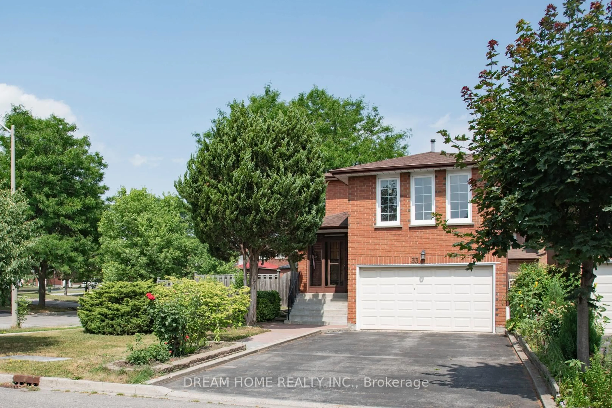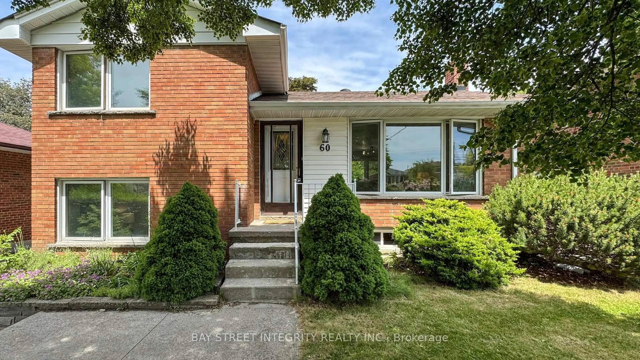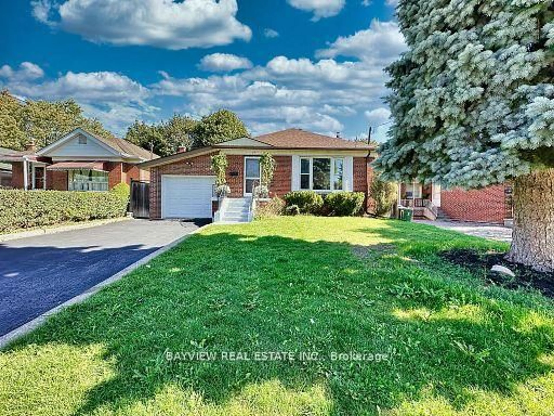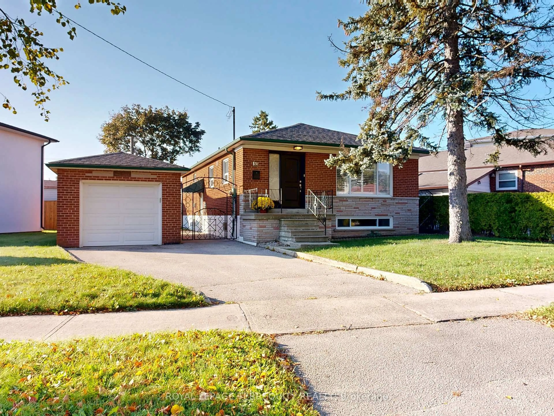Welcome to this beloved two-storey brick home in prestigious Seven Oaks, offered for the first time by the original family since it was built in 1968. This custom home has been lovingly maintained and is full of character.Inside, youll find hardwood floors and crown molding in the formal dining room, a spacious living room with an upgraded bow window, and a family room featuring parquet flooring, a brick fireplace with electric insert, and sliding glass doors to a private patio. The eat-in kitchen has been updated from its original design.A former laundry room, now a mud room with walkout and existing plumbing, offers potential for a separate entrance to the basement. Upstairs, theres a beautifully updated four-piece main bath and a three-piece ensuite in the primary bedroom. All windows above grade have been upgraded , and theres a newer front door.The partially finished basement includes a bedroom or office, newer broadloom, and plenty of unspoiled space for future potential. Deep closets, north and south views, and a double car garage complete the home. Set in a quiet valley with access to the Highland Creek and Rouge Valley trail systems, enjoy walking paths that stretch to Lake Ontario. Located near U of T Scarborough, Centennial College, the new medical college, Pan-Am Centre, TTC, grocery stores, hospitals, and Hwy 401. A rare opportunity in one of Scarborough's hidden gem neighborhoods!
Inclusions: Fridge, Stove, Built-in Dishwasher, Microwave, Broadloom where laid, All Window Coverings, Gas Burner & Equipment, All other permanent fixtures now on the property and belonging to the Seller.
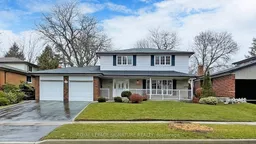 40
40

