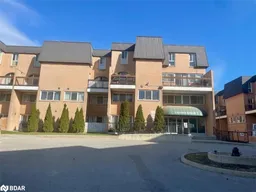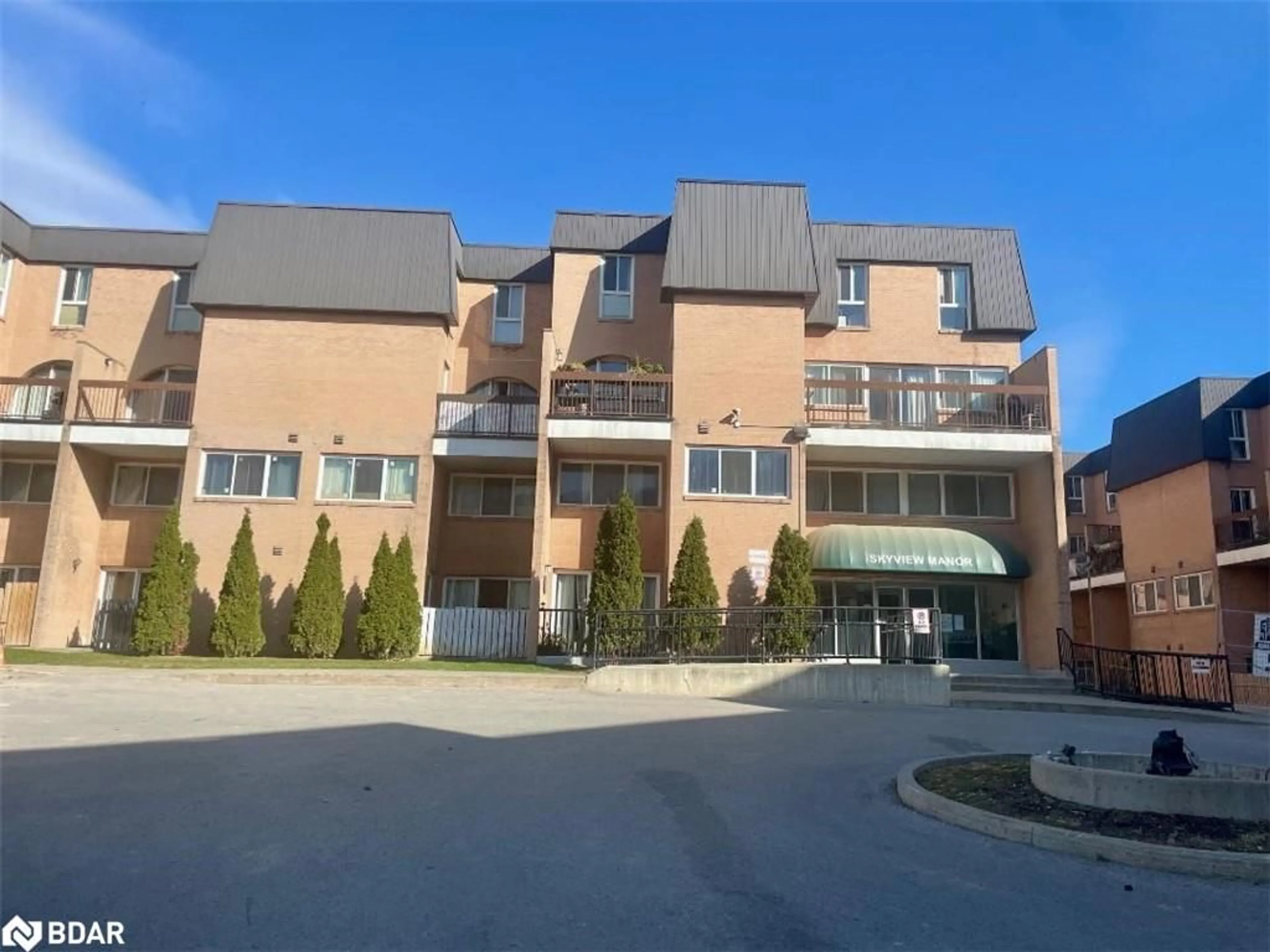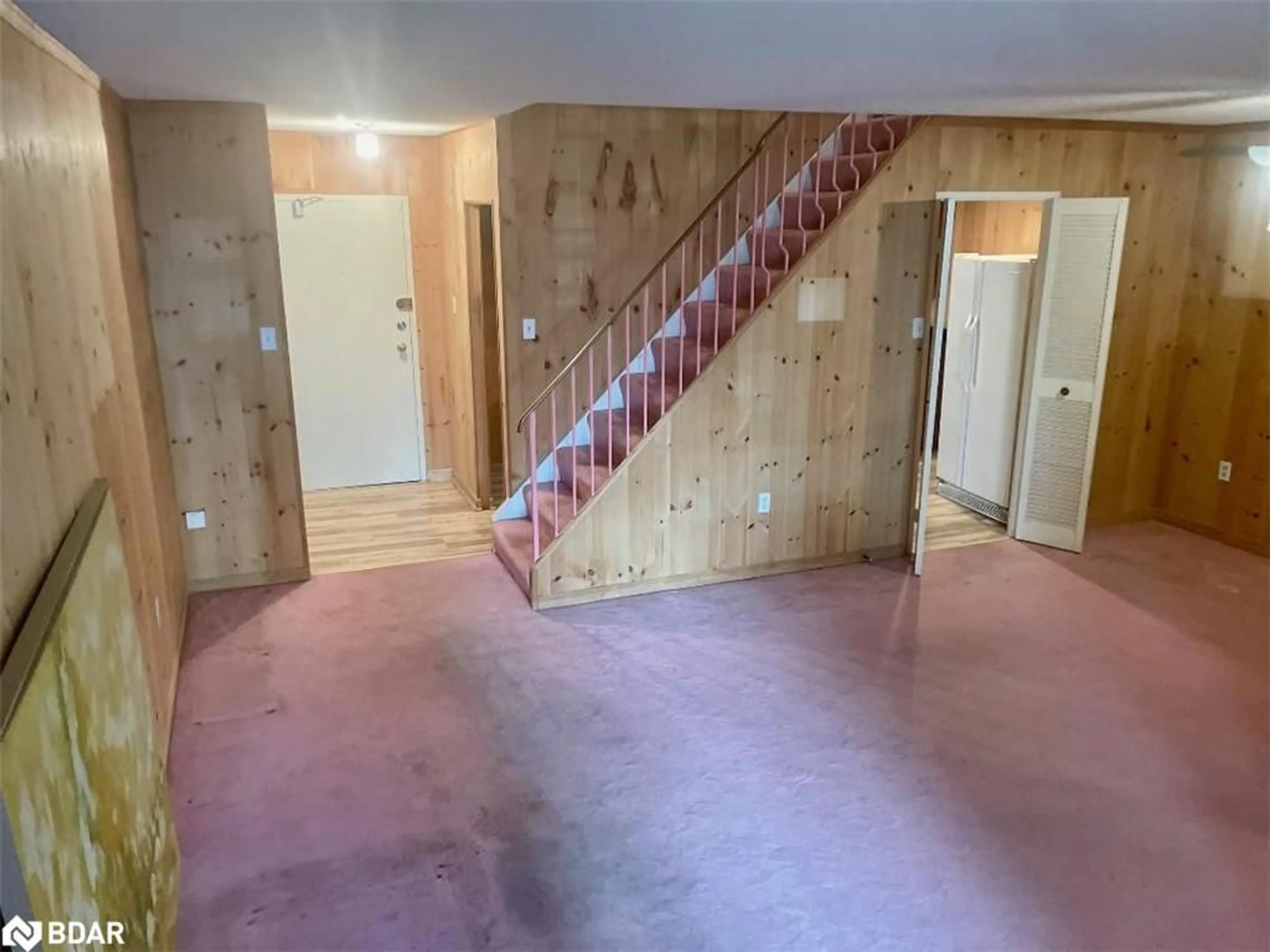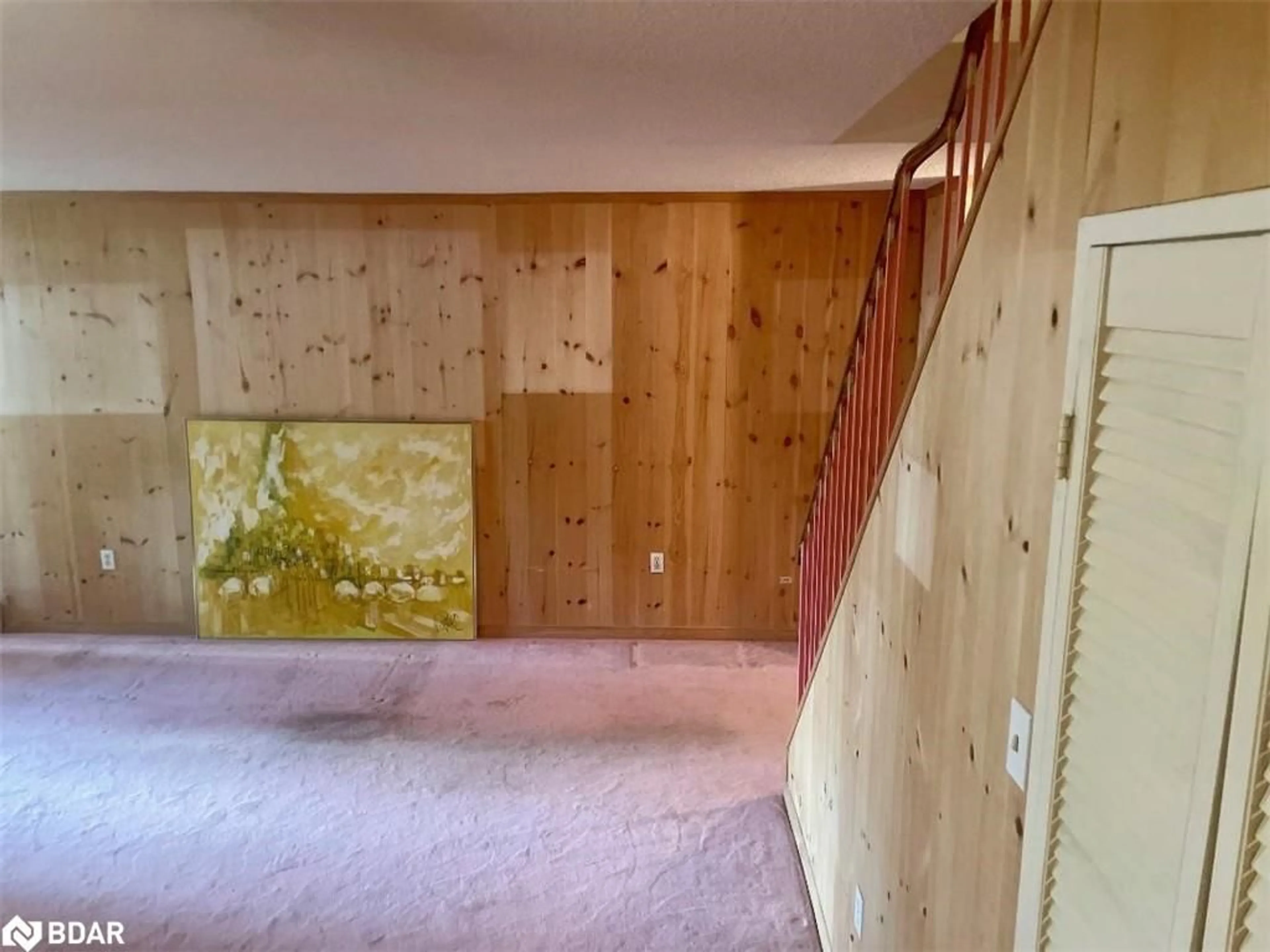100 Mornelle Crt #1085, Scarborough, Ontario M1E 4X2
Contact us about this property
Highlights
Estimated ValueThis is the price Wahi expects this property to sell for.
The calculation is powered by our Instant Home Value Estimate, which uses current market and property price trends to estimate your home’s value with a 90% accuracy rate.Not available
Price/Sqft$449/sqft
Est. Mortgage$1,932/mo
Maintenance fees$766/mo
Tax Amount (2023)$1,166/yr
Days On Market24 days
Description
PRICED TO WELCOME YOU TO THE MARKET!!! Excellent Opportunity for First-time Home Buyers, Families, and Investors in a Vibrant Neighbourhood. Bright & Spacious, 2-storey, 2-bedroom + den. The Den on Main Floor can be used as 3rd bedroom. The Master Bedroom Has An Ensuite And Walk-In Closet. The Main Floor Boasts an Open-Concept Layout of the Living room/Dining room, Two Ways into the Kitchen, and a Private Patio with Sliding Doors. Enjoy 2 Full Washrooms. Plus Convenient Ensuite Laundry on the Second Floor. This is an Estate Sale. All Inclusions are As-Is. Fridge, Stove, Washer, Dryer, All Elfs & Current Window Coverings. Heat: Baseboard / Electric. 2 Stacked Parking Spots or 1 Oversize Underground Parking Spot. AMAZING LOCATION!! Walking Distance To the University of Toronto (Scarb. Campus), Centennial College, West Hill Collegiate, Pan Am Sports Centre, Hwy 401, Hospitals, Shopping, TTC, Places Of Worship, and More, this property offers the BEST PRICE & VALUE for a 2-bedroom Unit in the GTA. Building Amenities Include Water, a Car Wash, a Gym, a Swimming Pool, a Sauna, a Party Room, a Board Room, and Visitor Parking. Pets Allowed with Restrictions, No A/C.
Property Details
Interior
Features
Main Floor
Kitchen
4.01 x 2.44Family Room
5.84 x 5.92Carpet
Den
3.56 x 2.67Exterior
Features
Parking
Garage spaces 1
Garage type -
Other parking spaces 0
Total parking spaces 1
Property History
 28
28Get up to 1% cashback when you buy your dream home with Wahi Cashback

A new way to buy a home that puts cash back in your pocket.
- Our in-house Realtors do more deals and bring that negotiating power into your corner
- We leverage technology to get you more insights, move faster and simplify the process
- Our digital business model means we pass the savings onto you, with up to 1% cashback on the purchase of your home


