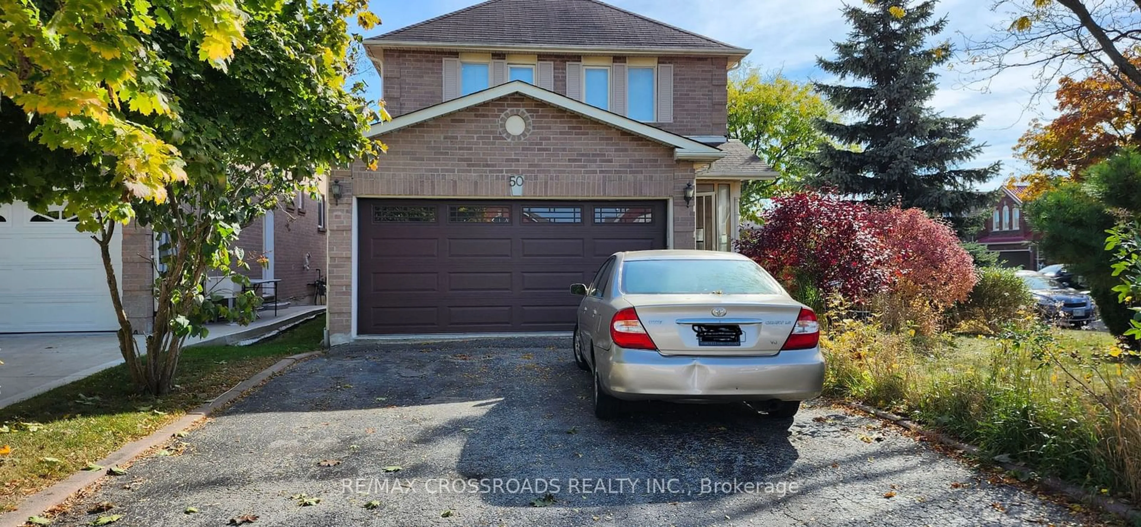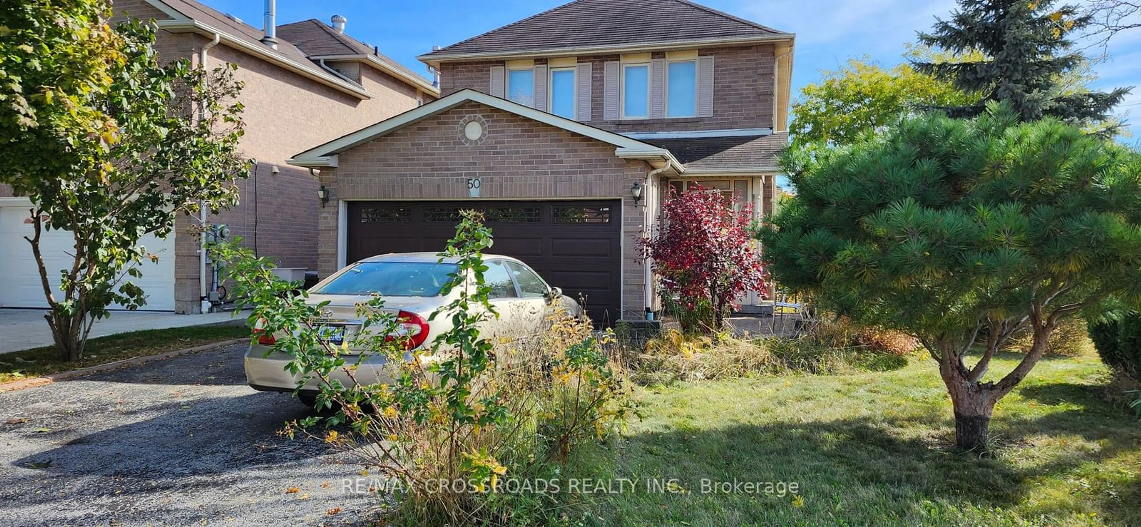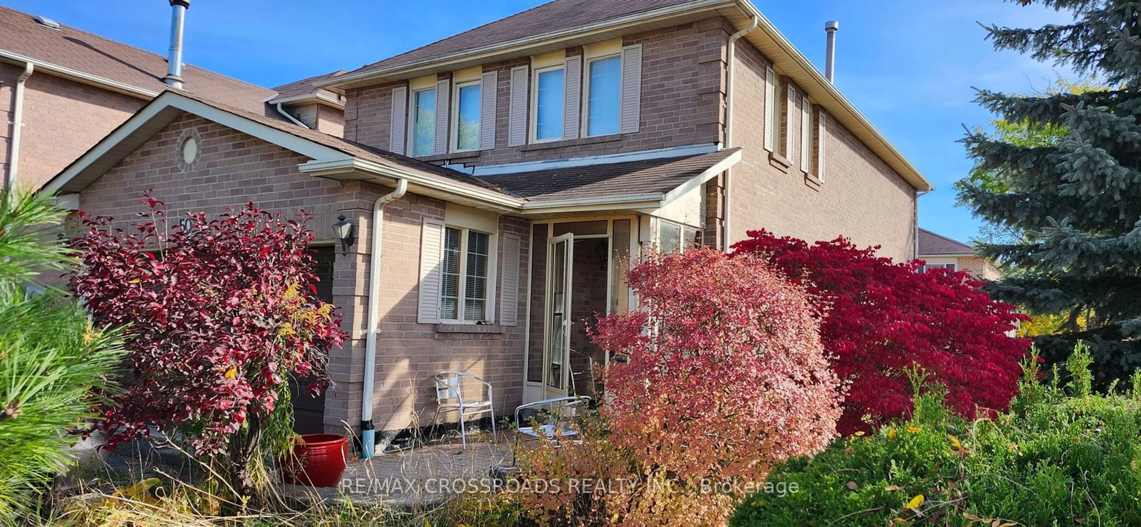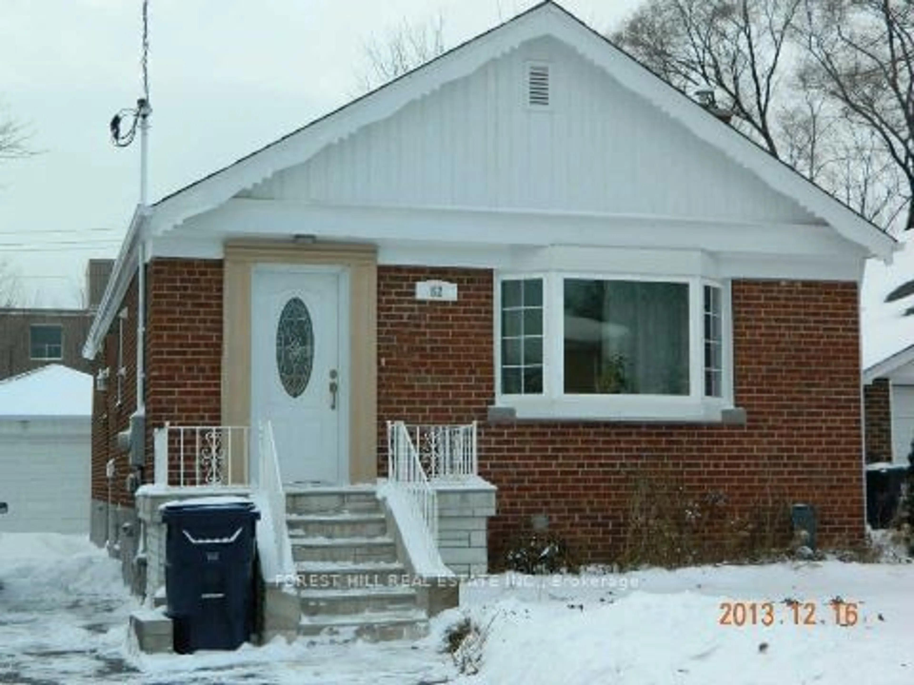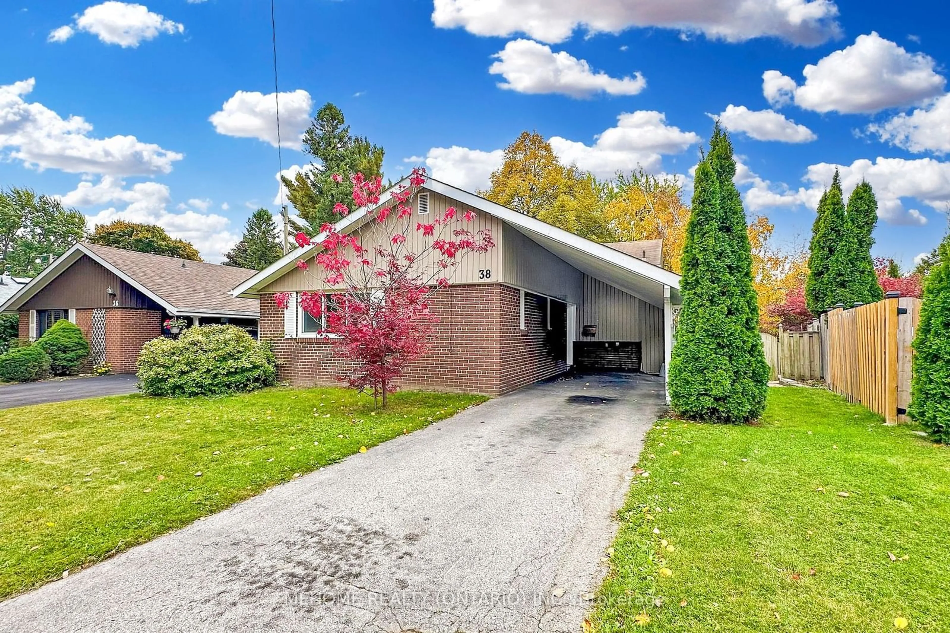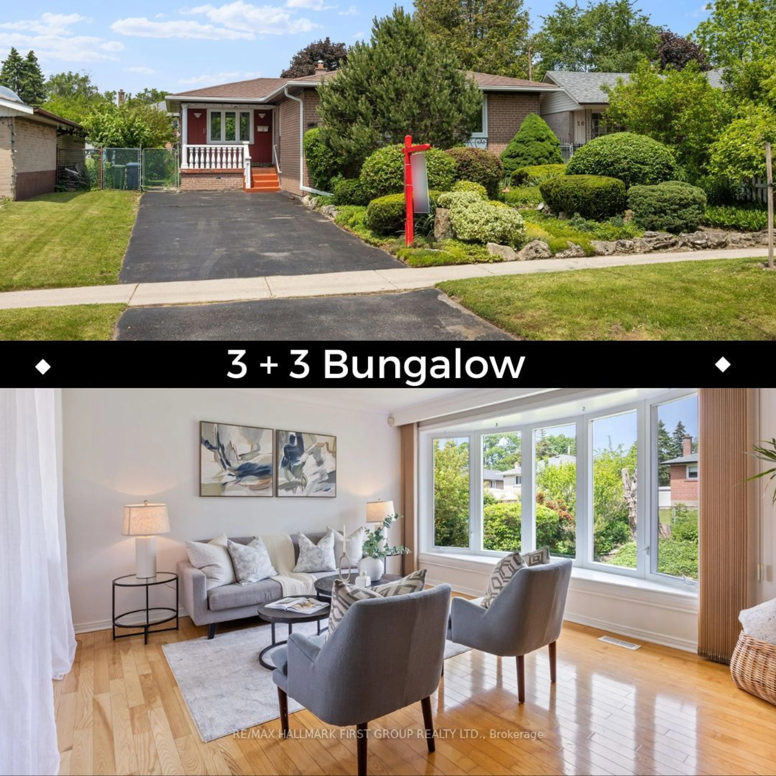50 McInnes Cres, Toronto, Ontario M1B 5E8
Contact us about this property
Highlights
Estimated ValueThis is the price Wahi expects this property to sell for.
The calculation is powered by our Instant Home Value Estimate, which uses current market and property price trends to estimate your home’s value with a 90% accuracy rate.Not available
Price/Sqft-
Est. Mortgage$3,865/mo
Tax Amount (2024)$4,507/yr
Days On Market4 days
Description
A Rare Opportunity: 2-Storey Detached Home On A Premium Interior Corner Lot! Welcome To This Hidden Gem, A 2-Storey Detached Home Located In One Of The Most Sought-After Family-Friendly Areas. Nestled On An Interior Corner Lot, This Home offers Unbeatable Proximity To All Amenities, Including Schools, Parks, Shopping, and Easy Access To Highway 401. It's Just Minutes Away From The PAN AM Centre, Making It Ideal For Active Families and Commuters Alike. This Property Presents A Golden Opportunity For Renovators, Investors, Or First-Time Buyers Looking To Create Their Dream Home. The Spacious Layout Provides A Perfect Foundation, With Great Flow and Natural Light Throughout. Highlights Include An Unfinished Basement Ripe For Customization, and A 2-Car Garage Offering Ample Parking and Storage Space. Large Size Living and Dining, A Separate Family Room, Kitchen With A Breakfast Area and Many More Features To Work On. Seize The Chance To Make Your Mark On This Blank Canvas and Secure Your Future In One Of The Area's Most Desirable Locations.
Property Details
Interior
Features
Ground Floor
Kitchen
5.04 x 3.29Breakfast Area / Large Window
Living
7.43 x 3.29Combined W/Dining / O/Looks Backyard
Dining
7.43 x 2.00Combined W/Living / Large Window / Broadloom
Family
4.70 x 3.29O/Looks Backyard / Wood Floor / Fireplace
Exterior
Features
Parking
Garage spaces 2
Garage type Attached
Other parking spaces 2
Total parking spaces 4
Property History
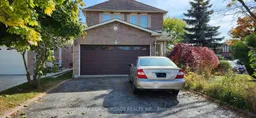 10
10Get up to 1% cashback when you buy your dream home with Wahi Cashback

A new way to buy a home that puts cash back in your pocket.
- Our in-house Realtors do more deals and bring that negotiating power into your corner
- We leverage technology to get you more insights, move faster and simplify the process
- Our digital business model means we pass the savings onto you, with up to 1% cashback on the purchase of your home
