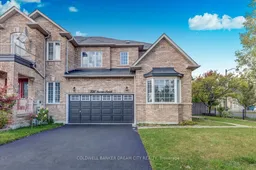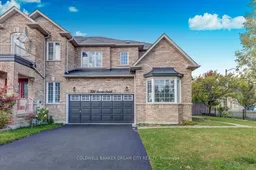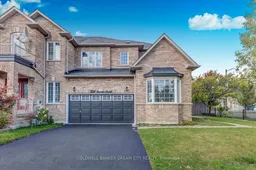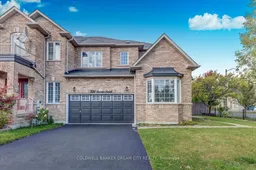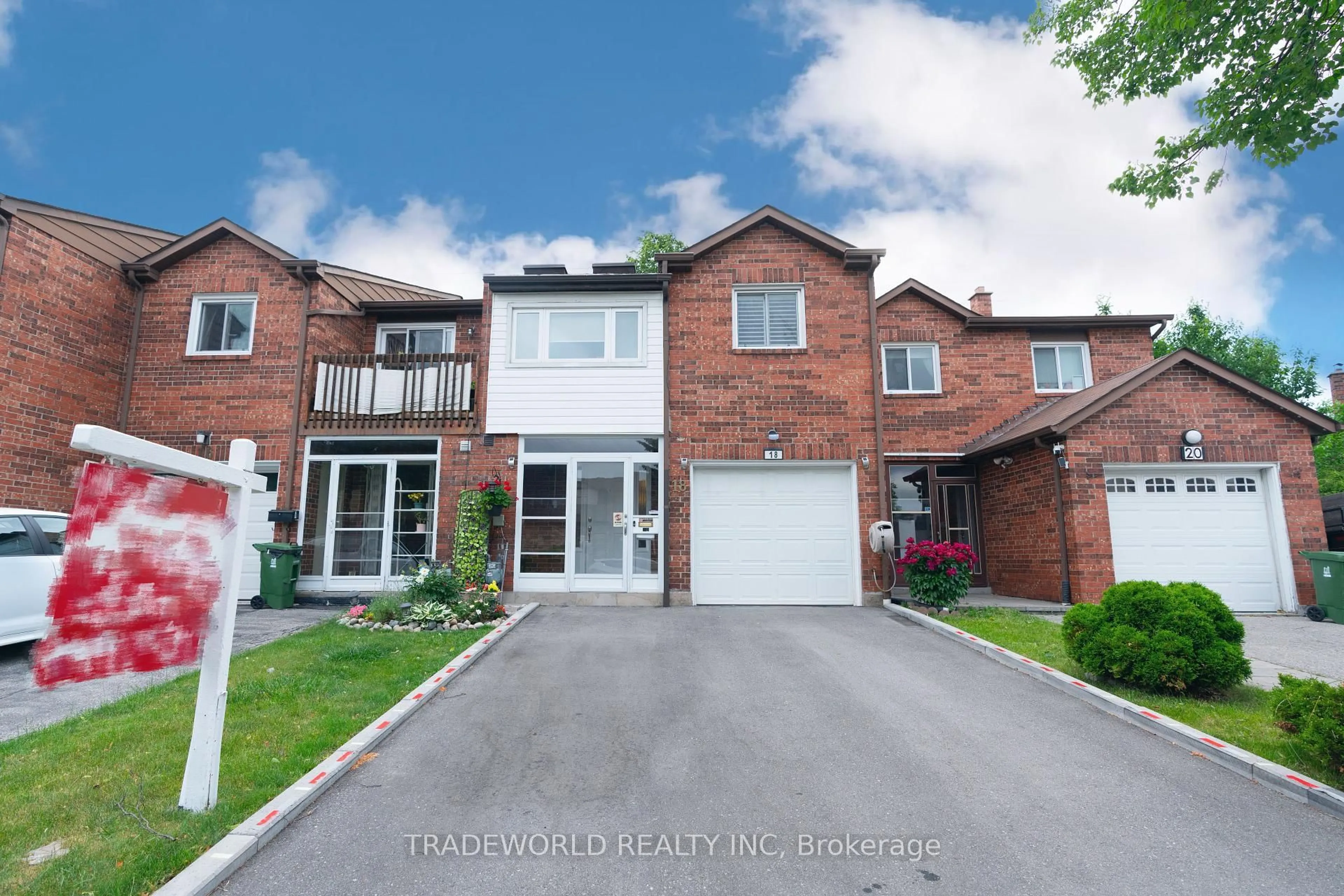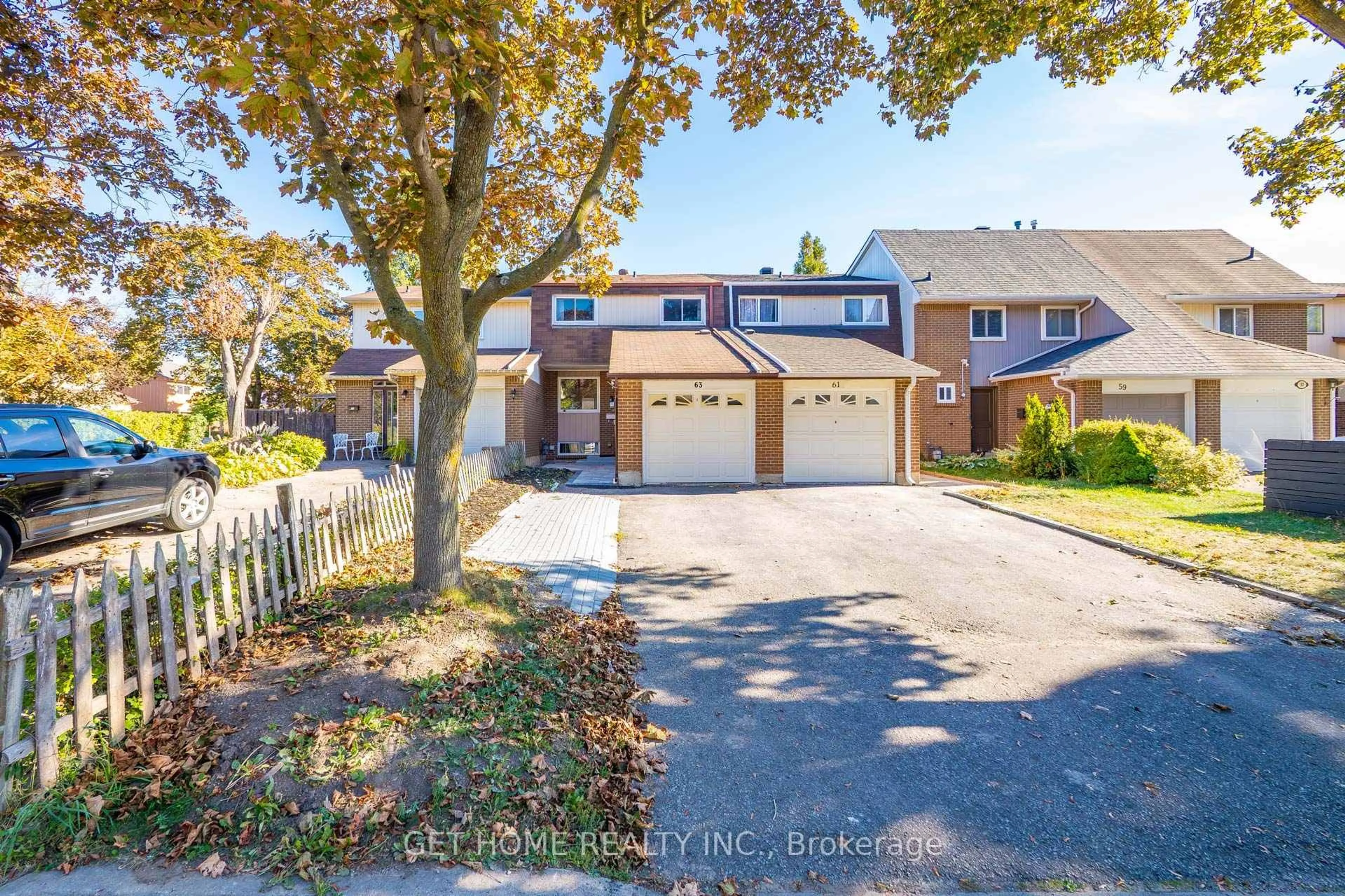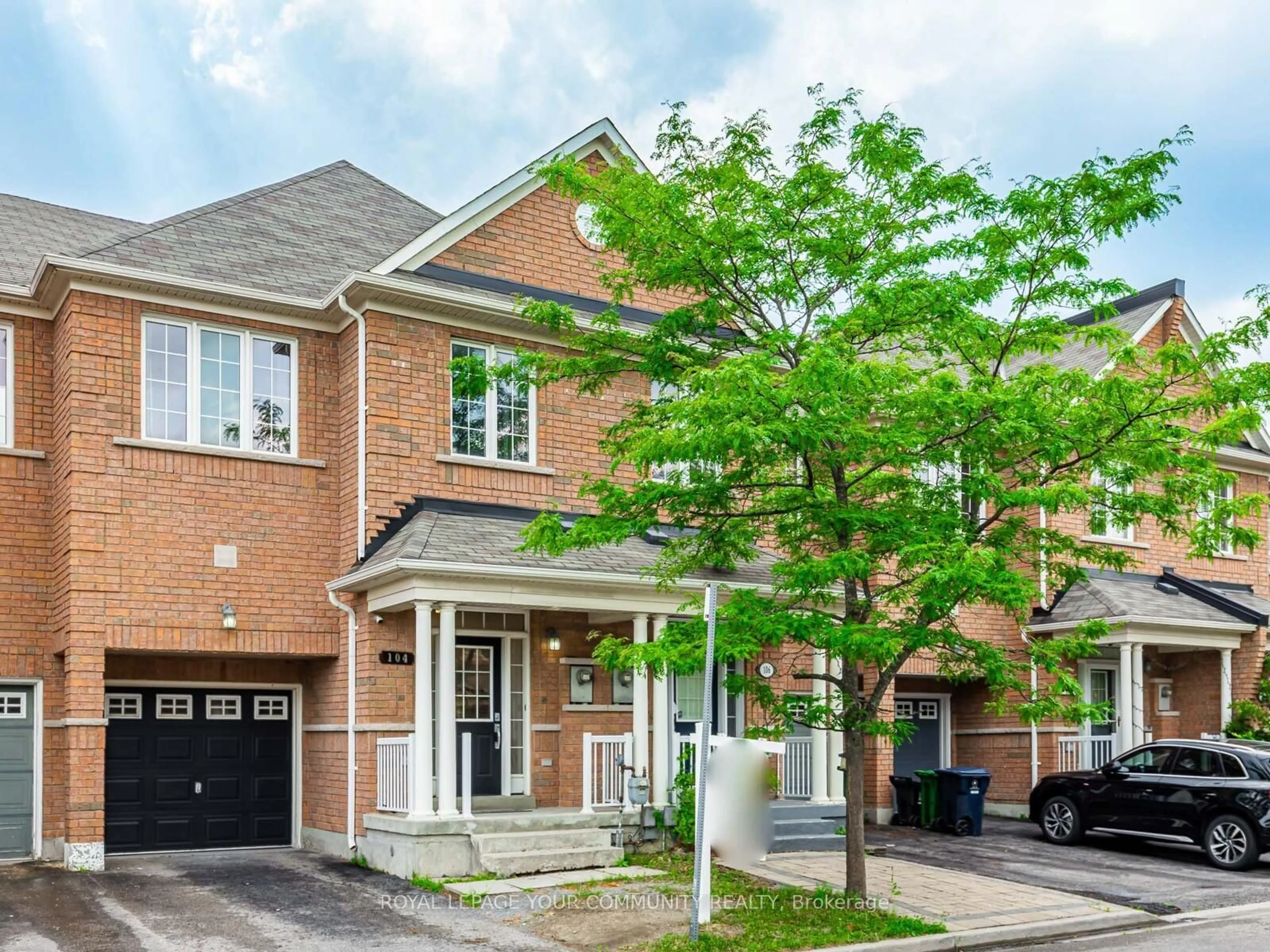Rarely offered executive end unit town home with the feel and space of a detached house!! Immaculately maintained home with an excellent floor plan. Approximately 2100sq ft house situated on a huge corner slot.Families with kids can enjoy the luxury of safe and well maintained lawn .Private entrance to the house .Main level flourished with gleaming hardwood floors and staircase with oakwood.Family room with gas fire place.Freshly painted through out the house with plenty of upgrades....This house is with four spectacular spacious bedrooms.Master bedroom with 5 piece ensuite and walk in closet.Brand new appliances :Fridge,Gas stove,Microwave,Dishwasher, Washing Machine and Dryer.New air condition unit.Renovated Kitchen:Beautiful quartz kitchen countertops and island with led undercabinet lights.Provision to install centeral vaccum system.Indoor acess to two car garage.Security alarm system and security cameras.
Inclusions: Brand new appliances :Fridge,Gas stove,Microwave,Dishwasher, Washing Machine and Dryer.New Air Condition Unit,All new lightings,pot lights, Car garage remote.
