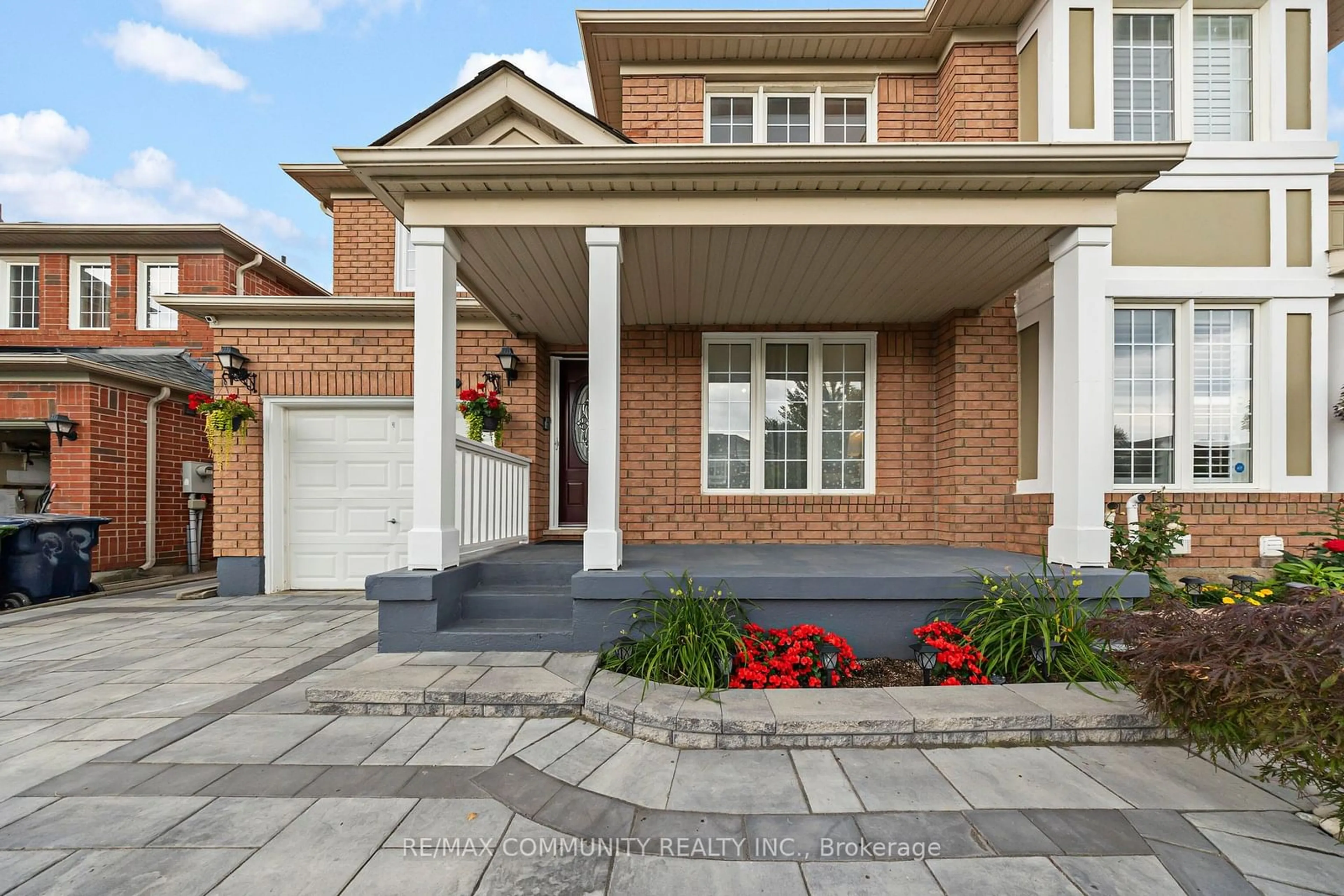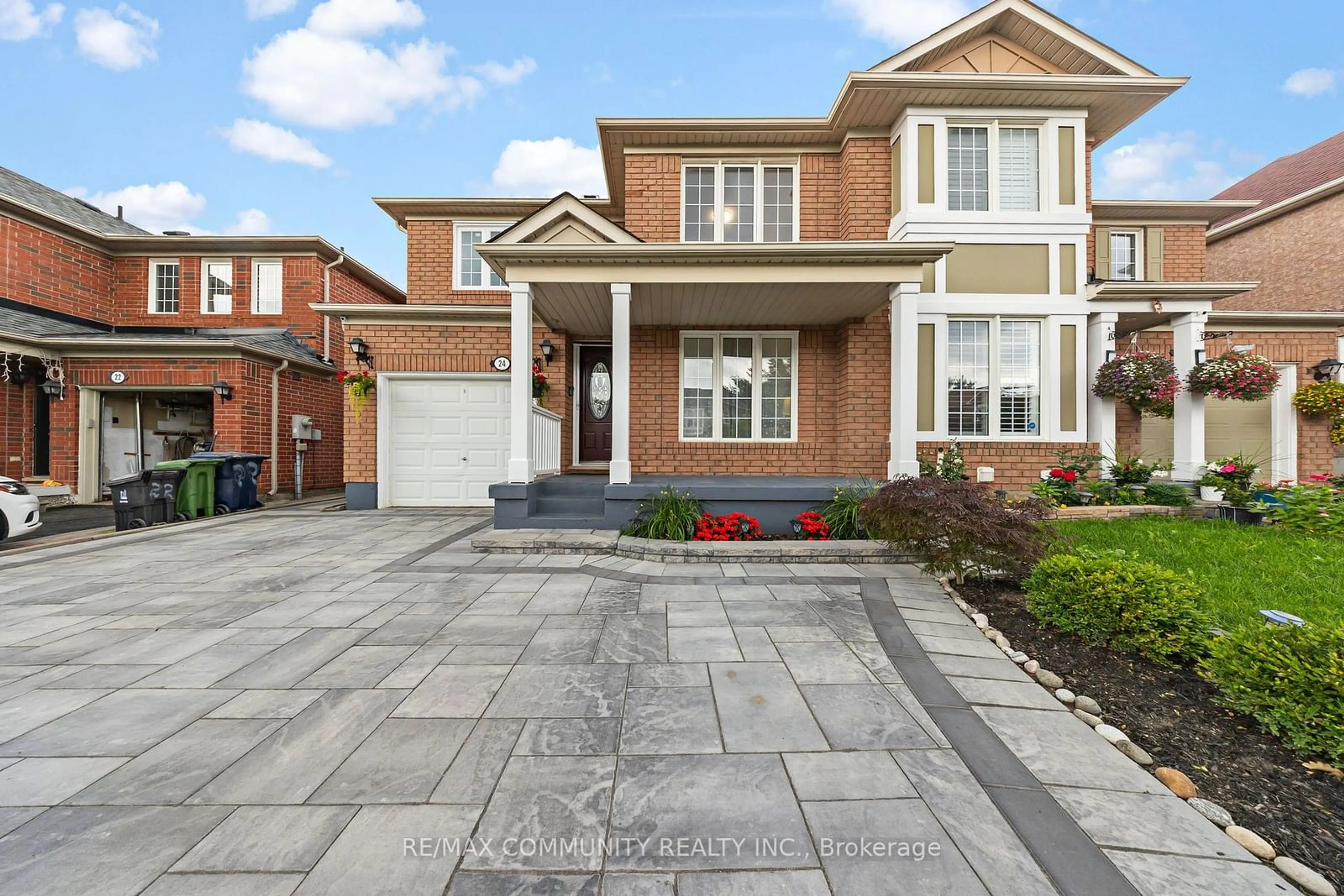24 Pitchpine Dr, Toronto, Ontario M1X 1W5
Contact us about this property
Highlights
Estimated ValueThis is the price Wahi expects this property to sell for.
The calculation is powered by our Instant Home Value Estimate, which uses current market and property price trends to estimate your home’s value with a 90% accuracy rate.$996,000*
Price/Sqft-
Days On Market1 day
Est. Mortgage$5,153/mth
Tax Amount (2024)$3,948/yr
Description
Nestled in a high Demand neighborhood of Rouge Community in Scarborough, this bright and spacious 3 bedroom gem is the epitome of desirable living. Many Upgrades; Fully Renovated Main Floor with Pot-lights, Laundry On Main Floor, Newer Air Condition unit and Hot Water Tank, Interlock Professionally Installed in (2023). Income Generating or In-law Suite 1 Bedroom Basement Apartment with Ensuite Laundry and Separate Entrance. Large Backyard which Provides a perfect retreat for outdoor enjoyment. Conveniently located within walking distance to High Ranking Schools; Brookside Public School & Blessed Pier Giorgio Frassati Catholic School & TTC public Transit. Mins to Highway 401 & 407, GO Transit, University of Toronto Scarborough Campus, Centennial College, Schools, Places of Worship, Amazon and Canada post Processing Centers, numerous shopping centers, Parks, Tails, Children's Playgrounds, Places of worship, Community Centers. This home offers both tranquility and accessibility.
Property Details
Interior
Features
Main Floor
Living
3.05 x 3.09Hardwood Floor / Large Window / Renovated
Dining
1.98 x 2.40Hardwood Floor / Large Window / Renovated
Family
3.57 x 4.82Hardwood Floor / Large Window / Renovated
Kitchen
3.85 x 3.13Tile Floor / Combined W/Kitchen / W/O To Yard
Exterior
Features
Parking
Garage spaces 1
Garage type Built-In
Other parking spaces 3
Total parking spaces 4
Property History
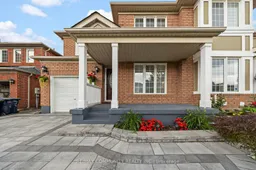 40
40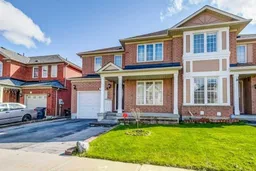 29
29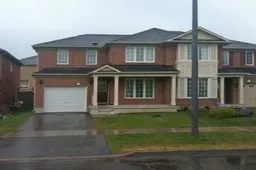 9
9Get up to 1% cashback when you buy your dream home with Wahi Cashback

A new way to buy a home that puts cash back in your pocket.
- Our in-house Realtors do more deals and bring that negotiating power into your corner
- We leverage technology to get you more insights, move faster and simplify the process
- Our digital business model means we pass the savings onto you, with up to 1% cashback on the purchase of your home
