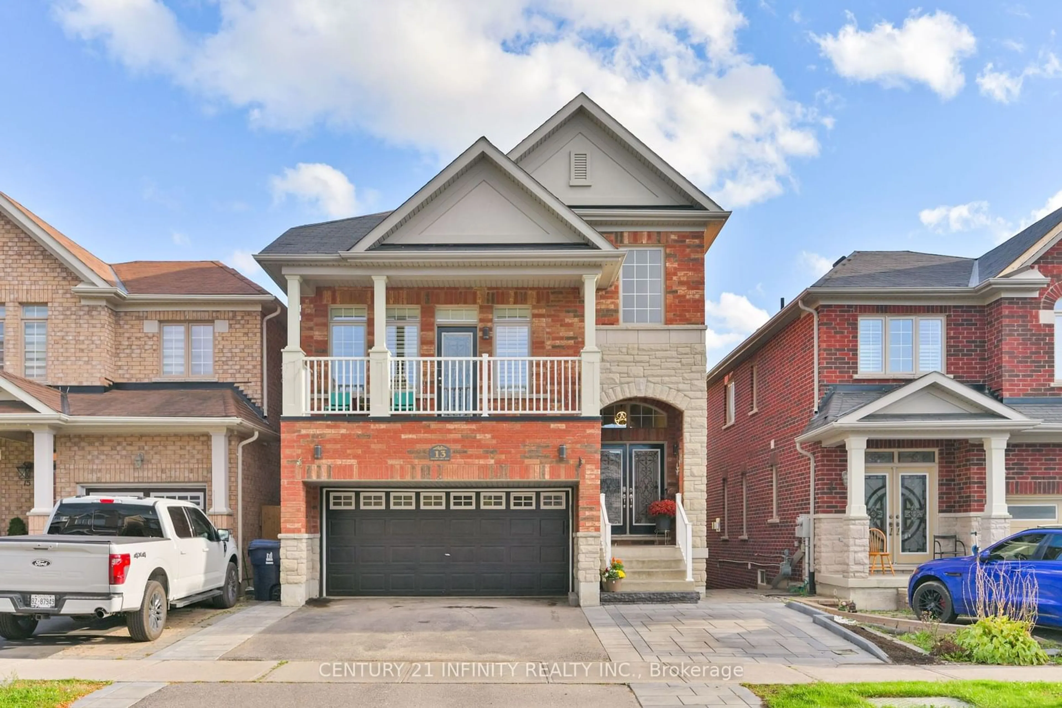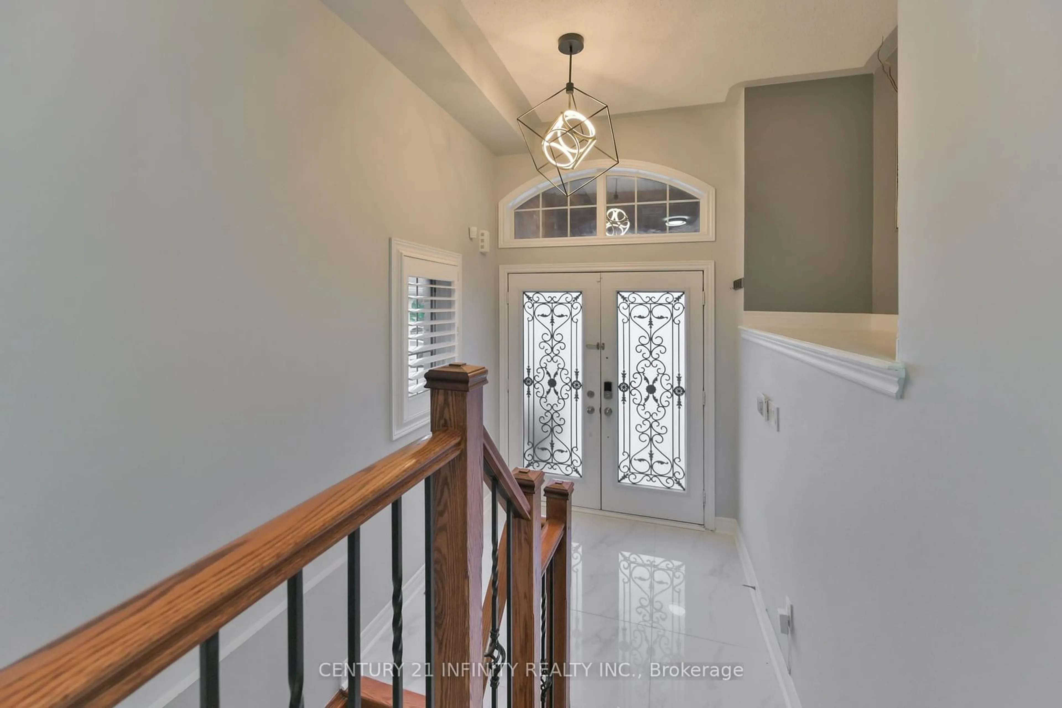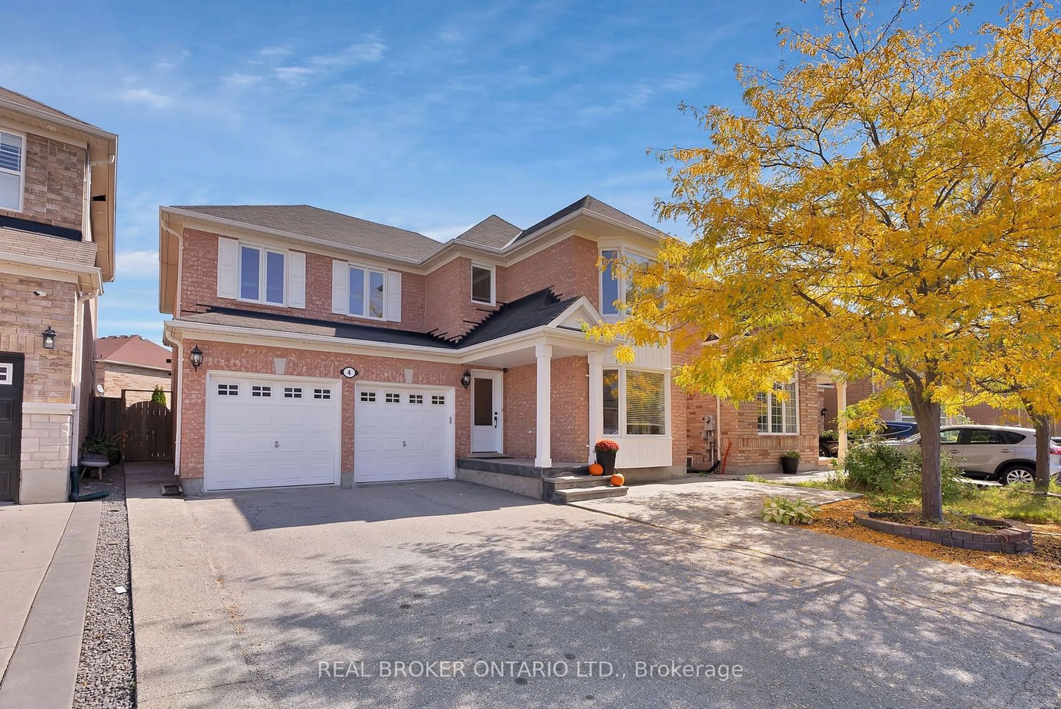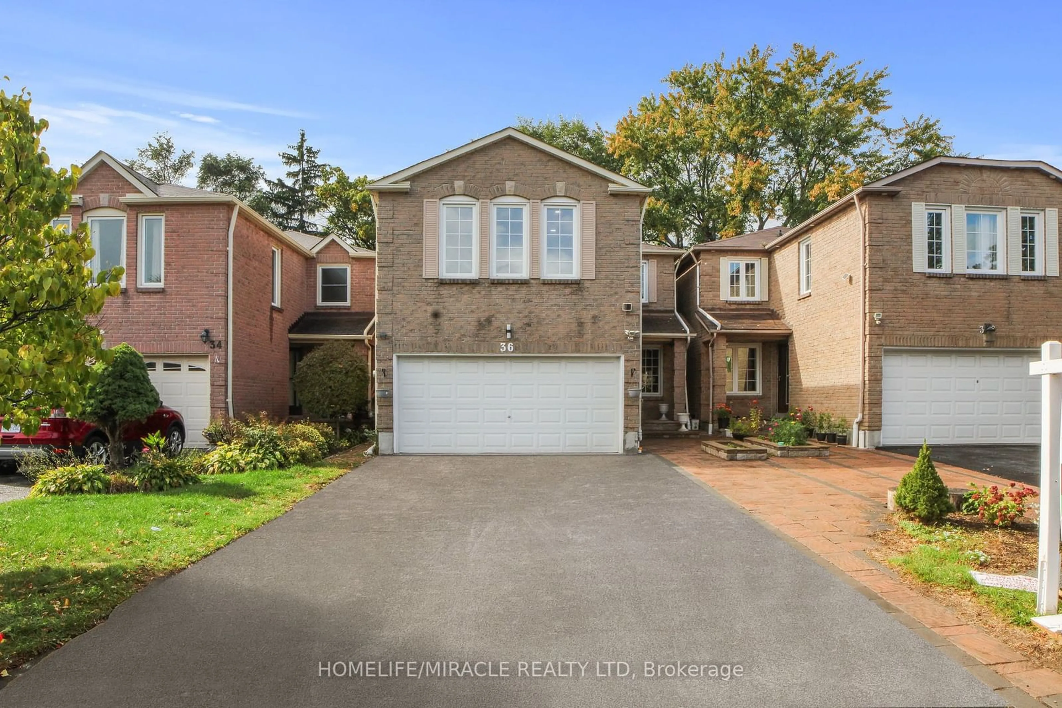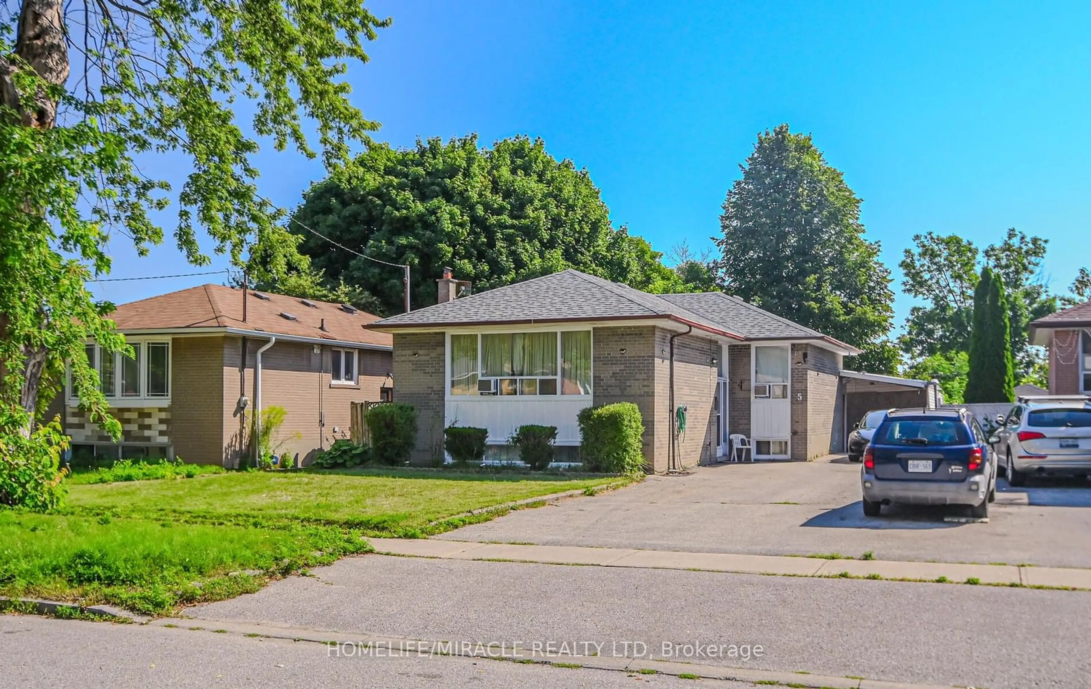13 Snowy Owl Way, Toronto, Ontario M1X 0B4
Contact us about this property
Highlights
Estimated ValueThis is the price Wahi expects this property to sell for.
The calculation is powered by our Instant Home Value Estimate, which uses current market and property price trends to estimate your home’s value with a 90% accuracy rate.Not available
Price/Sqft-
Est. Mortgage$6,863/mo
Tax Amount (2024)$5,608/yr
Days On Market21 days
Description
LOTS of Upgrades! 2 Kitchen, 4+1 Bedrooms, 5 Bathrooms! Self-living and income-generating property in a highly sought-after community! This Stunning move-in ready home is perfect for multi-generational living with its in-law suite. The first floor features elegant, low-maintenance tile flooring, while hardwood graces all the stairs and the second floor. The main floor boasts a 9ft ceiling, with an open-concept living and family room, and a nicely upgraded kitchen and breakfast area, making indoor-outdoor living easy with a walkout to the deck from the dining area. The primary bedroom offers a luxurious 5-piece ensuite and a walk-in closet with organizers. An additional 3-piece ensuite bedroom features an 11ft high cathedral ceiling and a walk-out balcony with absolutely stunning views. This property includes a fully finished walk-out basement with an impressive 11ft ceiling, a fully equipped kitchen with quartz countertops, a 4-piece bathroom, a large bedroom with al above-grade windows, and a second set of washer and dryer. Beautiful iron wrought pickets throughout and three sets of oak staircases, all through California shutters as window coverings; the beautifully landscaped front and backyard feature interlocking stones and a charming pergola. This is absolutely a must-see! Upgrades and others: 1st and Basement tile flooring 2022; Kitchen and Bathroom Counter top 2022; Laundry set 2021; Interlocking and Driveway 2023; Porch stairs 2023; Lighting 2024; Painting 2024; Basement was previously rented at $2100/month.
Property Details
Interior
Features
Main Floor
Living
4.01 x 5.38Tile Floor / Open Concept
Dining
4.01 x 5.38Tile Floor / Combined W/Living / Open Concept
Family
3.47 x 2.43Tile Floor / W/O To Deck / Overlook Patio
Kitchen
3.47 x 2.43Tile Floor / Quartz Counter / Stainless Steel Appl
Exterior
Features
Parking
Garage spaces 2
Garage type Built-In
Other parking spaces 2
Total parking spaces 4
Property History
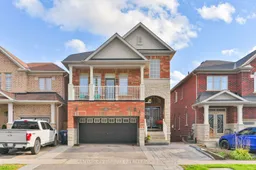 40
40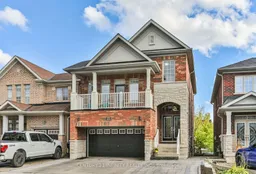 38
38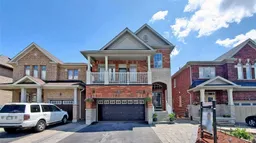 40
40Get up to 1% cashback when you buy your dream home with Wahi Cashback

A new way to buy a home that puts cash back in your pocket.
- Our in-house Realtors do more deals and bring that negotiating power into your corner
- We leverage technology to get you more insights, move faster and simplify the process
- Our digital business model means we pass the savings onto you, with up to 1% cashback on the purchase of your home
