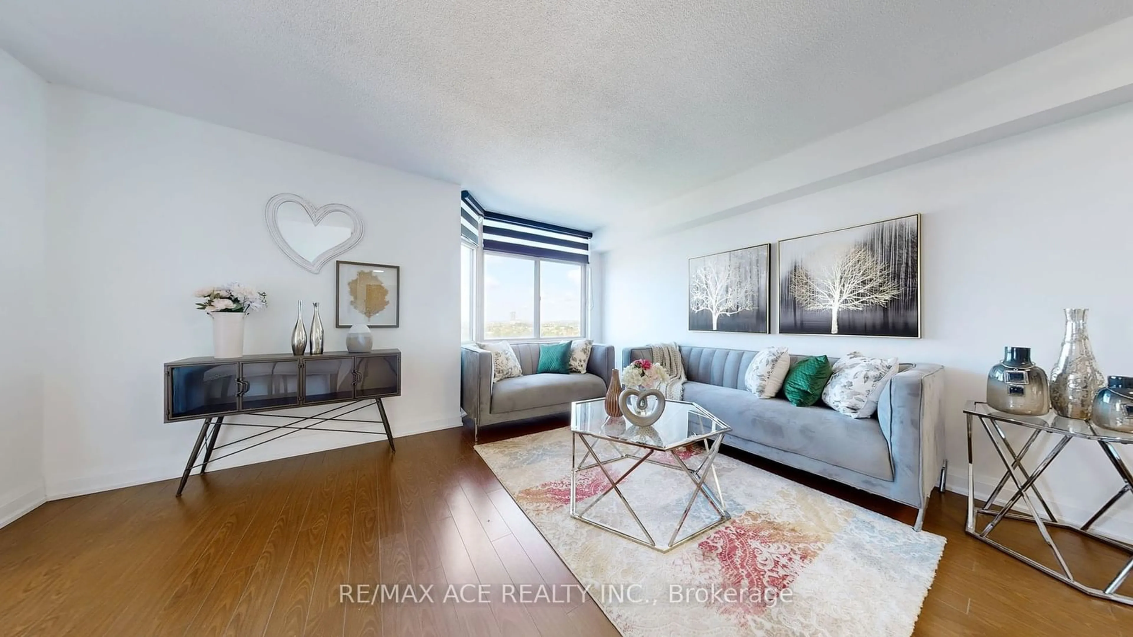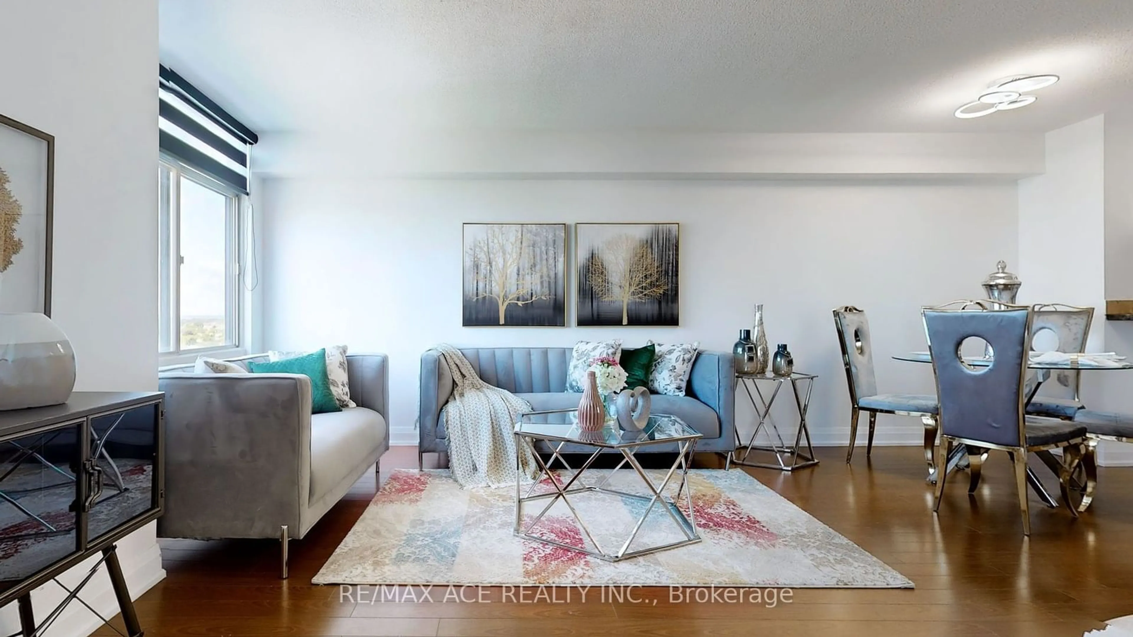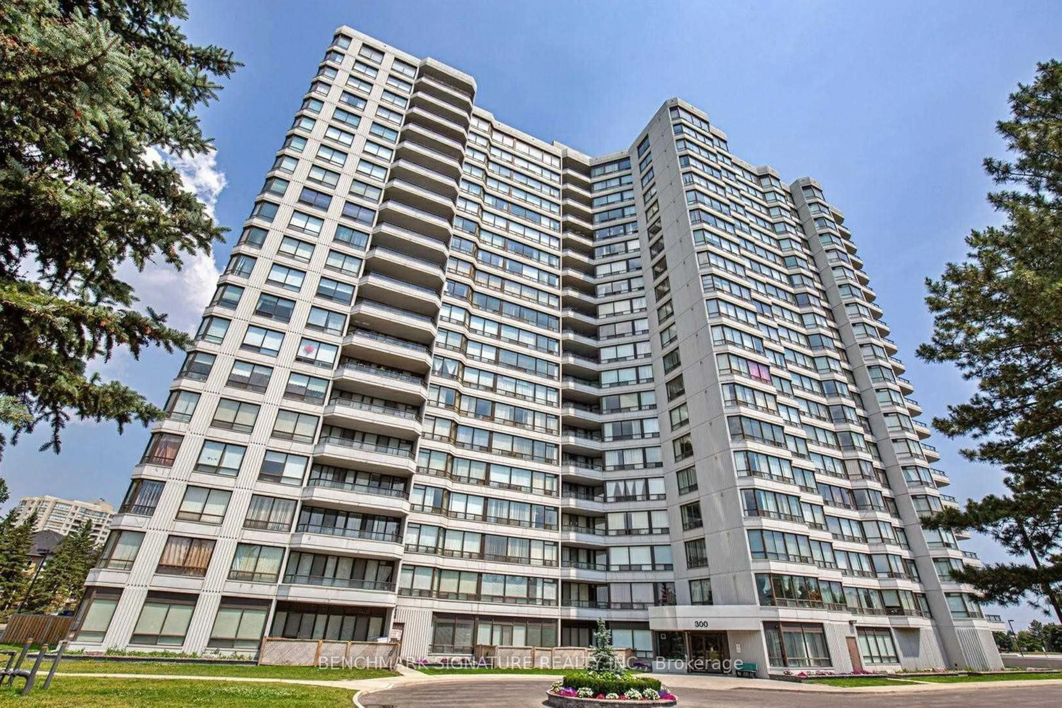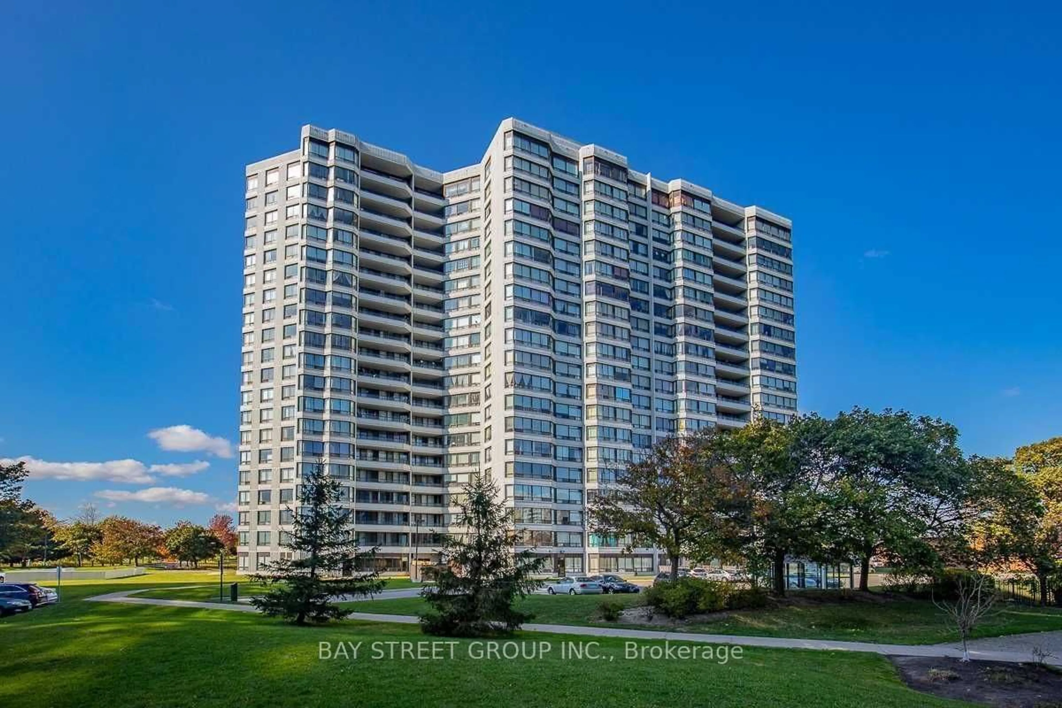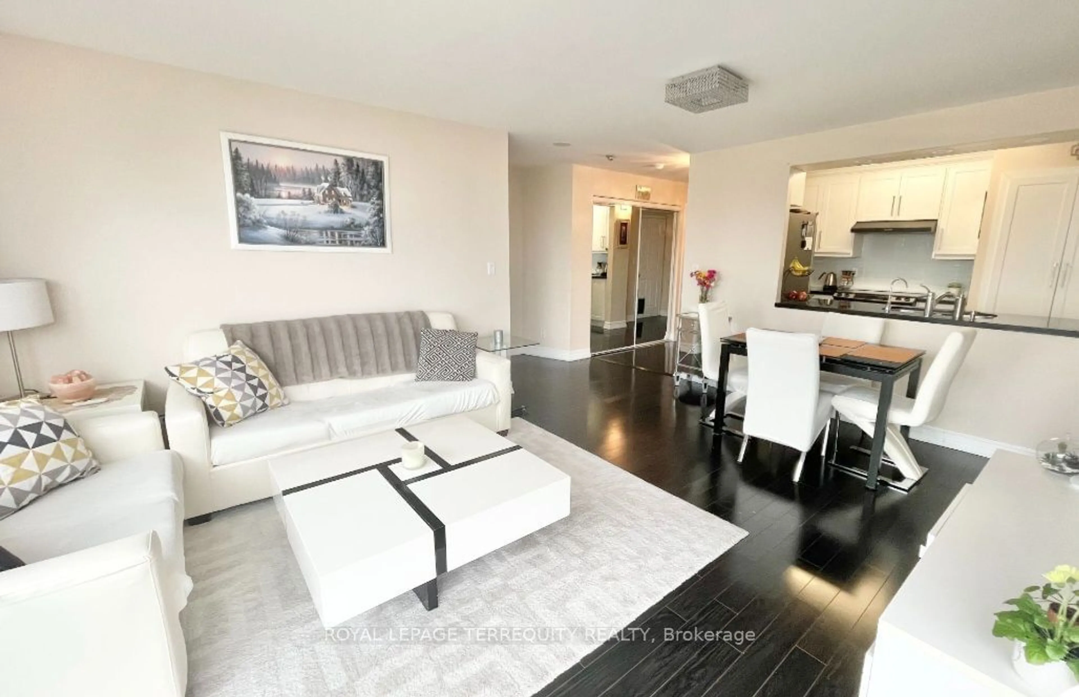88 Alton Towers Circ #1415, Toronto, Ontario M1V 5C5
Contact us about this property
Highlights
Estimated ValueThis is the price Wahi expects this property to sell for.
The calculation is powered by our Instant Home Value Estimate, which uses current market and property price trends to estimate your home’s value with a 90% accuracy rate.Not available
Price/Sqft$550/sqft
Est. Mortgage$2,577/mo
Maintenance fees$628/mo
Tax Amount (2023)$1,932/yr
Days On Market50 days
Description
Prime Location! Bright & Spacious 2+1 Bedroom Condo. This well-maintained unit features a Versatile Den that can easily be Converted into a Third Bedroom. Freshly Painted with new Baseboards, Modern LED Light fixtures throughout, Brand New Window Zebra Blinds and Upgraded switches & Outlets, it is Move-In Ready. This Unit has One Full Washroom as well as One Powder Room. A Standout Feature is the inclusion of 2 Parking Spaces and 2 Lockers, providing extra storage & convenience. Located near Milliken Park, Markville Mall, Woodside Square, Restaurants, Library ,TTC, all essential amenities. Just 7 Minutes from the upcoming Bloor Line Subway Station at Sheppard, Offering Quick Downtown Access. Utility Bills are included in the Low Maintenance Fee, making it one of the most affordable in the area. Ideal for First Time Home Buyers and Investors. Do Not Miss this Opportunity!
Property Details
Interior
Features
Flat Floor
Den
3.45 x 3.22Laminate / West View
Prim Bdrm
4.17 x 3.10Laminate / 2 Pc Ensuite
Living
5.64 x 3.50Laminate / Combined W/Dining
Dining
5.65 x 3.27Laminate / Combined W/Living
Exterior
Features
Parking
Garage spaces 2
Garage type Underground
Other parking spaces 0
Total parking spaces 2
Condo Details
Amenities
Exercise Room, Indoor Pool, Party/Meeting Room, Sauna, Visitor Parking
Inclusions
Property History
 39
39 39
39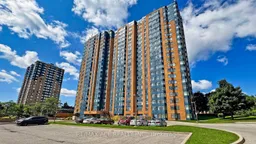 39
39Get up to 1% cashback when you buy your dream home with Wahi Cashback

A new way to buy a home that puts cash back in your pocket.
- Our in-house Realtors do more deals and bring that negotiating power into your corner
- We leverage technology to get you more insights, move faster and simplify the process
- Our digital business model means we pass the savings onto you, with up to 1% cashback on the purchase of your home
