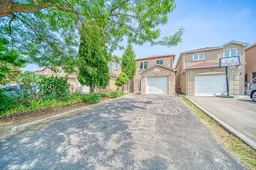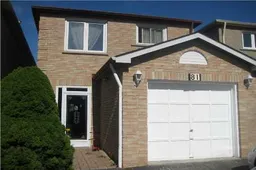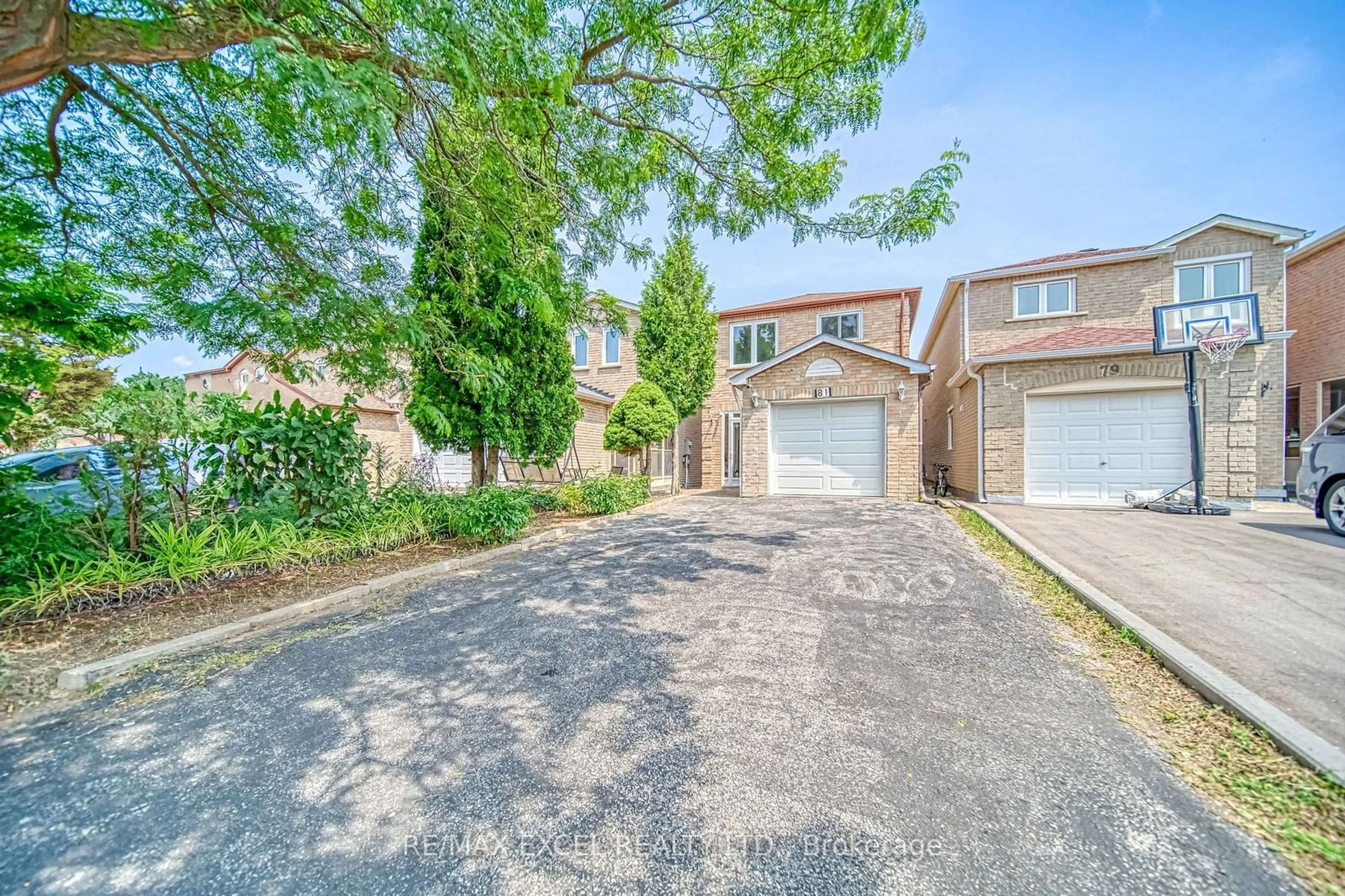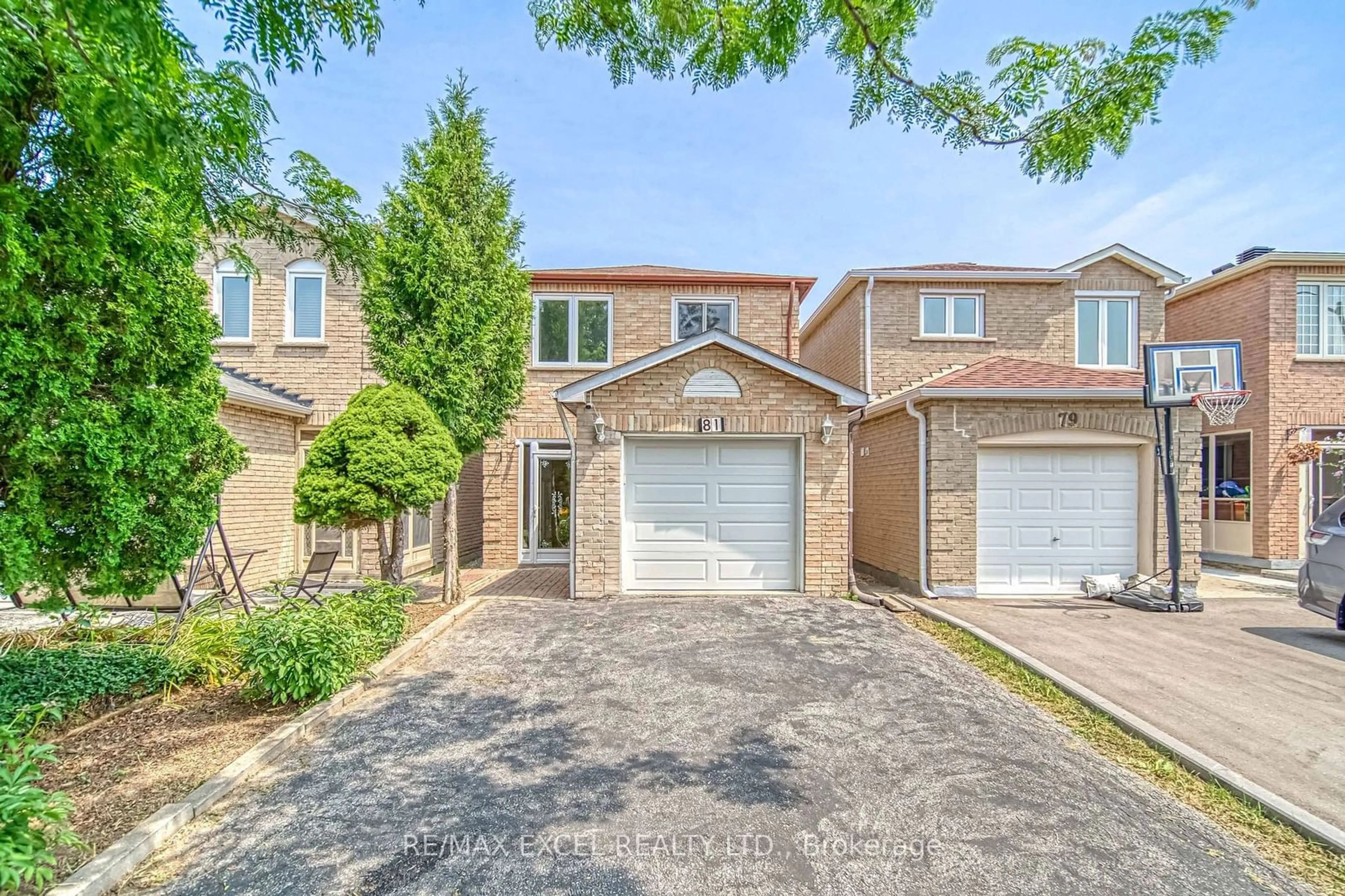81 Dairis Cres, Markham, Ontario L3S 1T4
Contact us about this property
Highlights
Estimated ValueThis is the price Wahi expects this property to sell for.
The calculation is powered by our Instant Home Value Estimate, which uses current market and property price trends to estimate your home’s value with a 90% accuracy rate.$1,348,000*
Price/Sqft-
Days On Market4 days
Est. Mortgage$5,105/mth
Tax Amount (2024)$4,700/yr
Description
Location! Location! Rare find: a move-in-ready 4+2 home in the highly sought-after Milliken community! This property features a long driveway without a sidewalk, a bright and spacious layout, and numerous upgrades. The modern kitchen has been upgraded with quartz countertops and stainless steel appliances. The oak stairs are accented with aluminum rod pickets, and there are smooth ceilings throughout. Both bathrooms on the second floor and in the basement boast granite countertops. The home also features a newer garage door, a spectacular granite hall with a stunning skylight, and a huge master bedroom with a 3-piece ensuite and custom closet walls. The finished basement, with a separate entrance, includes two ensuite bedrooms and a kitchen, offering potential rental income. Walking distance to schools, supermarkets, and parks, and close to Pacific Mall, a community center, library, GO station, and the 404, plus so much more!!
Upcoming Open Houses
Property Details
Interior
Features
Ground Floor
Living
8.61 x 3.22Combined W/Dining / Tile Floor / Open Concept
Dining
5.02 x 2.56Combined W/Living / Tile Floor / W/O To Yard
Kitchen
5.02 x 3.22Stainless Steel Appl / Quartz Counter / Tile Floor
4th Br
3.00 x 3.003 Pc Ensuite / Hardwood Floor / Window
Exterior
Features
Parking
Garage spaces 1
Garage type Built-In
Other parking spaces 4
Total parking spaces 5
Property History
 39
39 35
35 1
1Get up to 1% cashback when you buy your dream home with Wahi Cashback

A new way to buy a home that puts cash back in your pocket.
- Our in-house Realtors do more deals and bring that negotiating power into your corner
- We leverage technology to get you more insights, move faster and simplify the process
- Our digital business model means we pass the savings onto you, with up to 1% cashback on the purchase of your home

