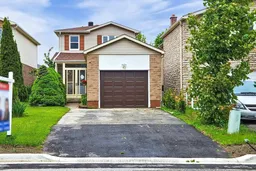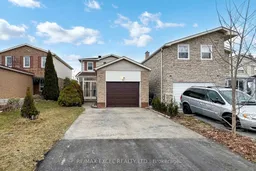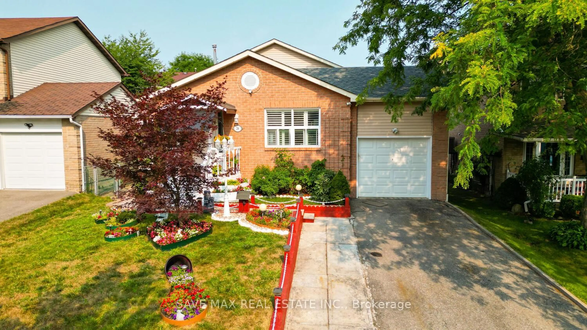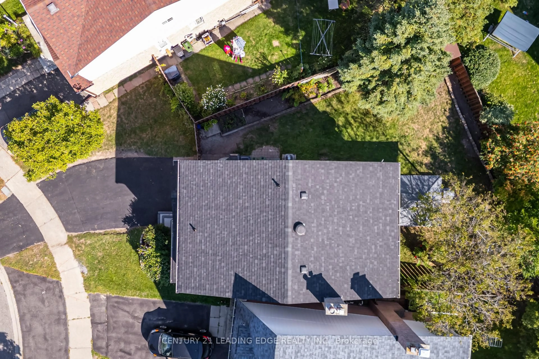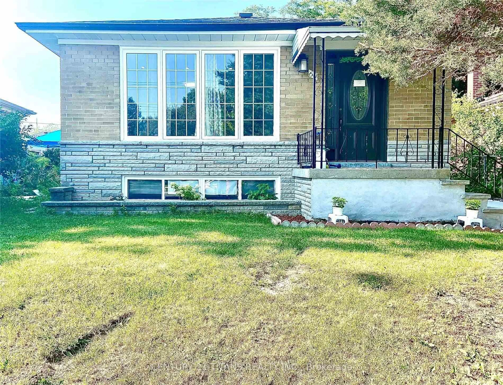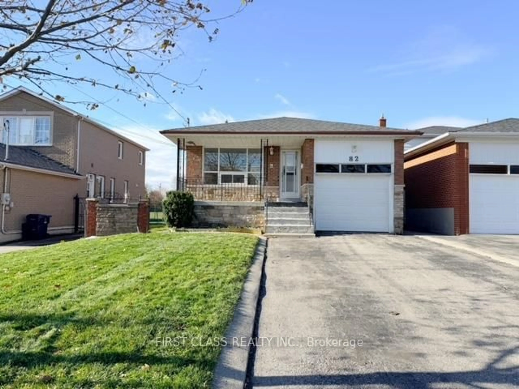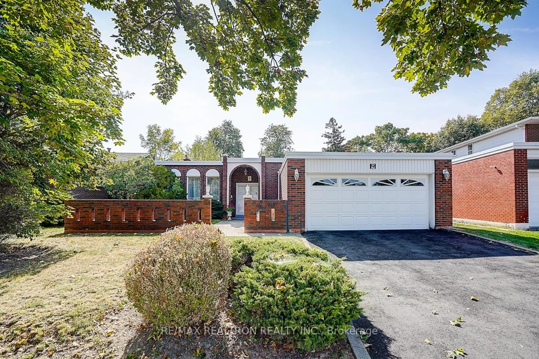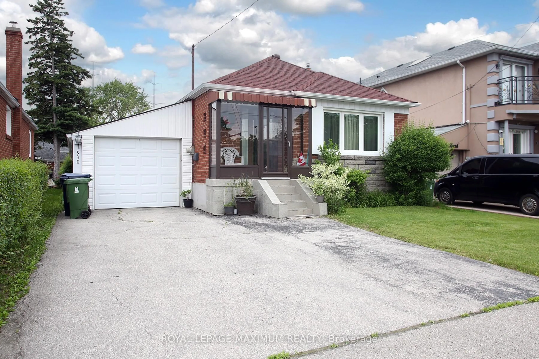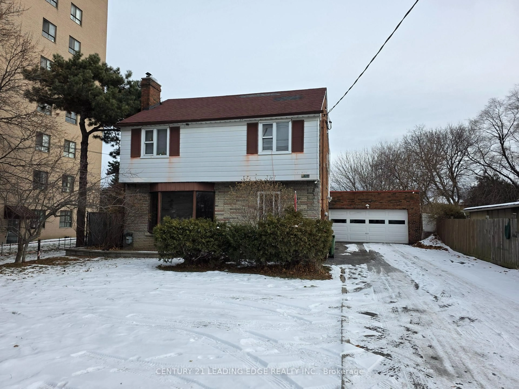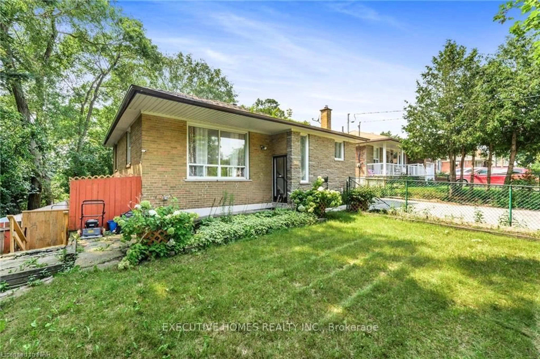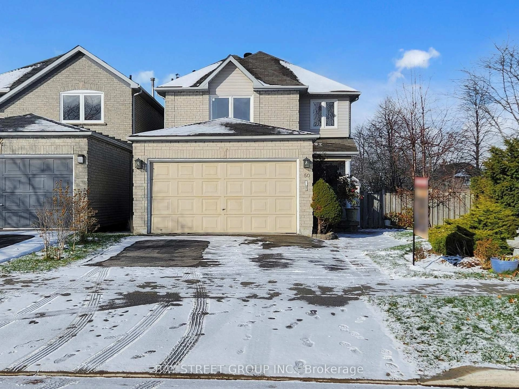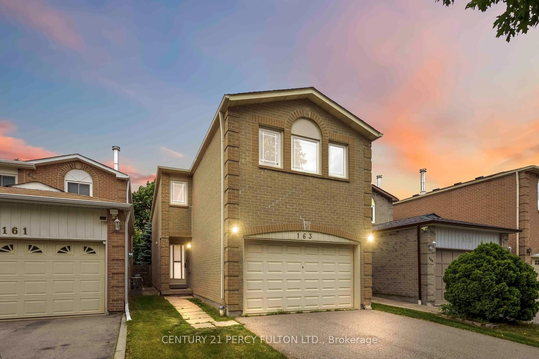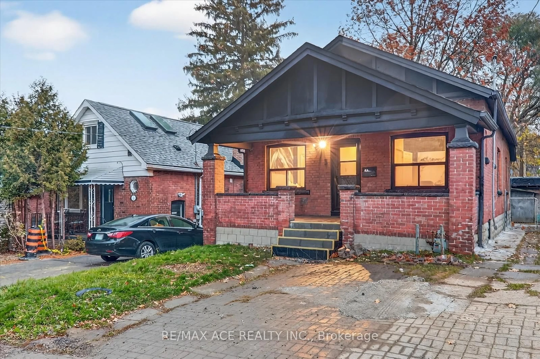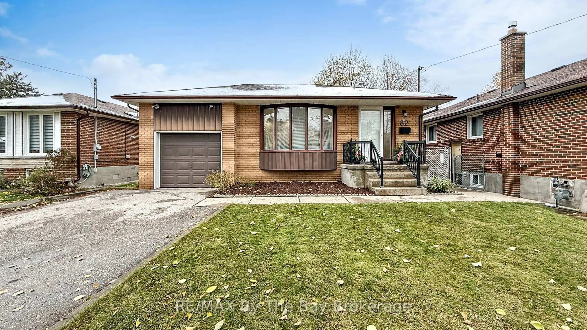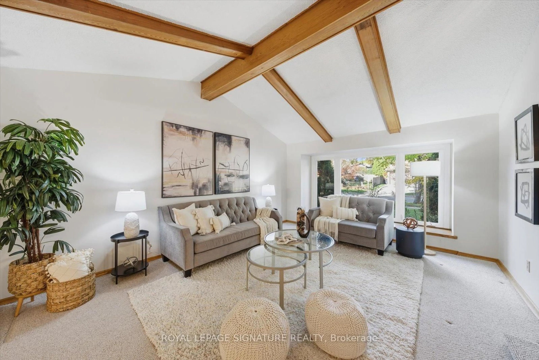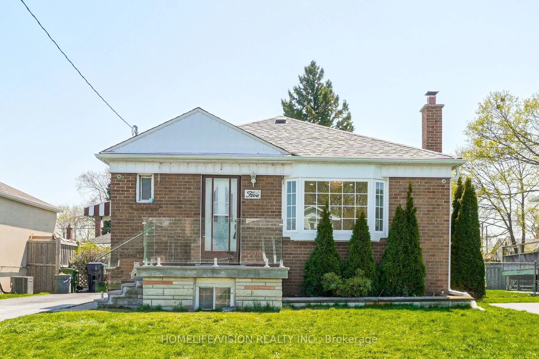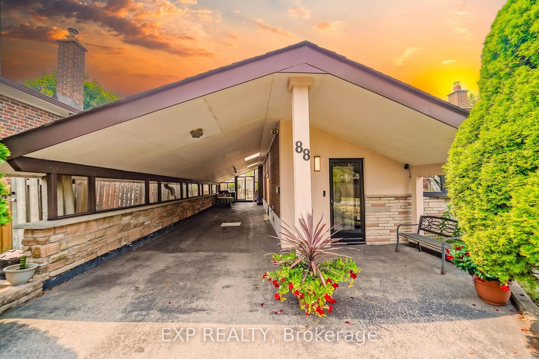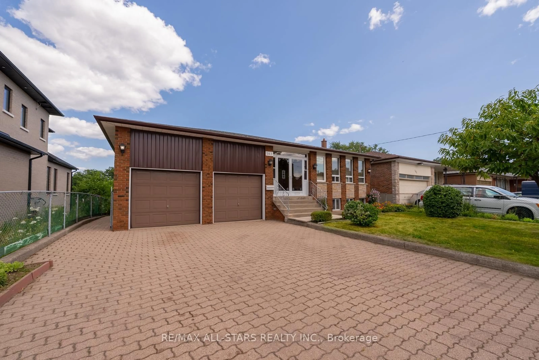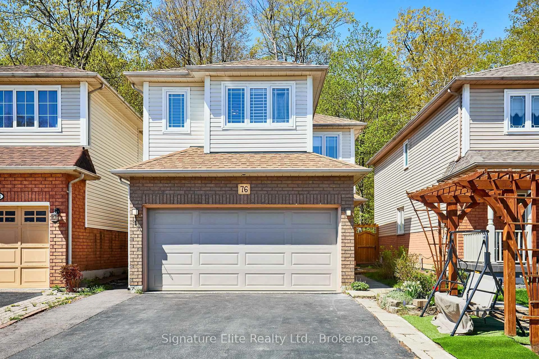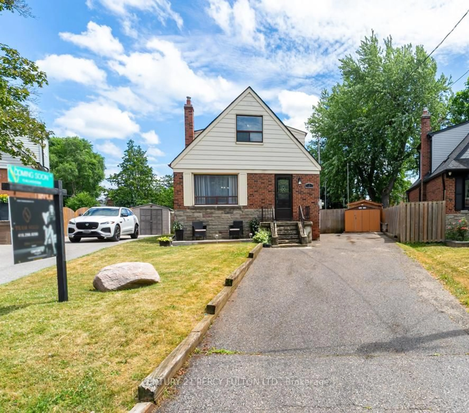Amazing Opportunity To Own This Bright Spacious 3+2 Brs 4 Baths Sweet Detached Home In Desirable The Heart Of Milliken.Located On A Quiet & Family Oriented Street Close To All Amenities,Don't Miss!!***Fresh Painted*Bright And Spacious, Perfect Functional Layout.Main Fl Hardwood Flr* Large Open Concept Living Room Combined W/Dining RM O/L Fully Fenced Private Yard***Family Sized Kitchen Combined W/Eat-In Breakfast Bar * *Brand New Engineering Wood Flr @2nd Level***Gracious Sized Brms,Prim Br W/Large Closet and 3 Pc Ensuite Bathroom.Finished Basement/2 Rms/Potential Kitchen/3Pc Bath/Laundry.Wide Driveway 4 Cars Parking .Beautiful Fully Fenced Backyard Enjoying The Peace & Privacy.Excellent Investment/Income Property Or Live-In.Walk To Parks, Schools,Close To Pacific Mall, Grocery, Supermarkets, Restaurants, Community Centre,Shops, Go Transit, 24Hr Ttc...Roof (2023),Hot Water Tank(2023),Garage Door(2025)
Inclusions: Existing SS Fridge, New SS Stove,New SS Rangehood New Ranghood,SS Dishwasher,Washer & Dryer,All Existing Light Fixtures.Roof (2023),Hot Water Tank(2023),Furnace(9 Yrs ),Garage Door(2025)
