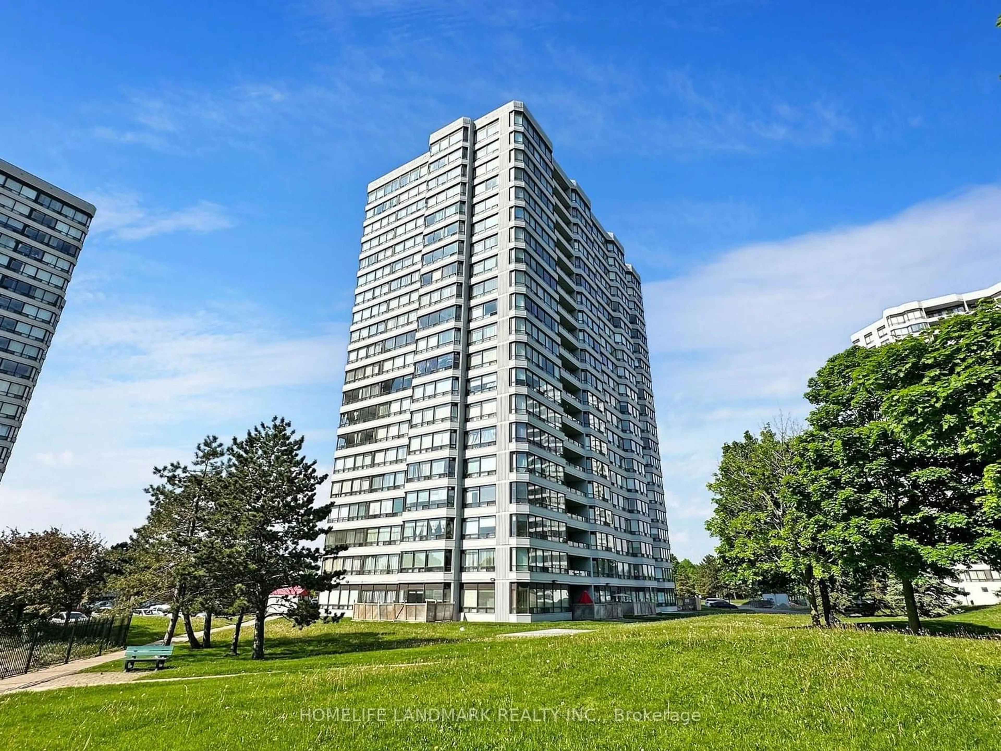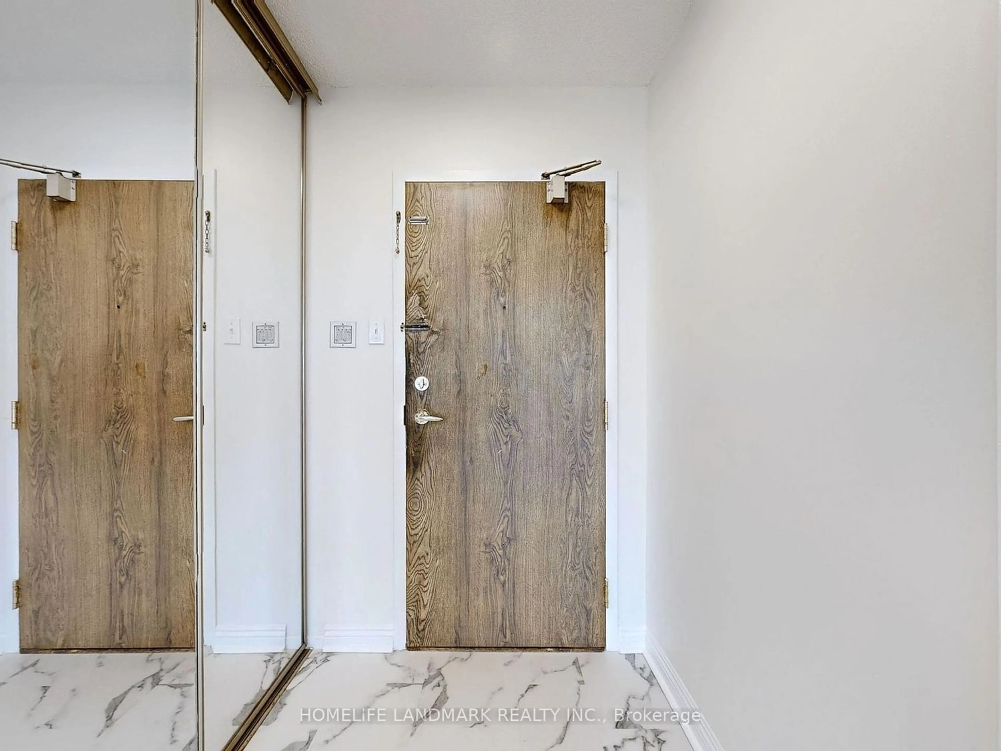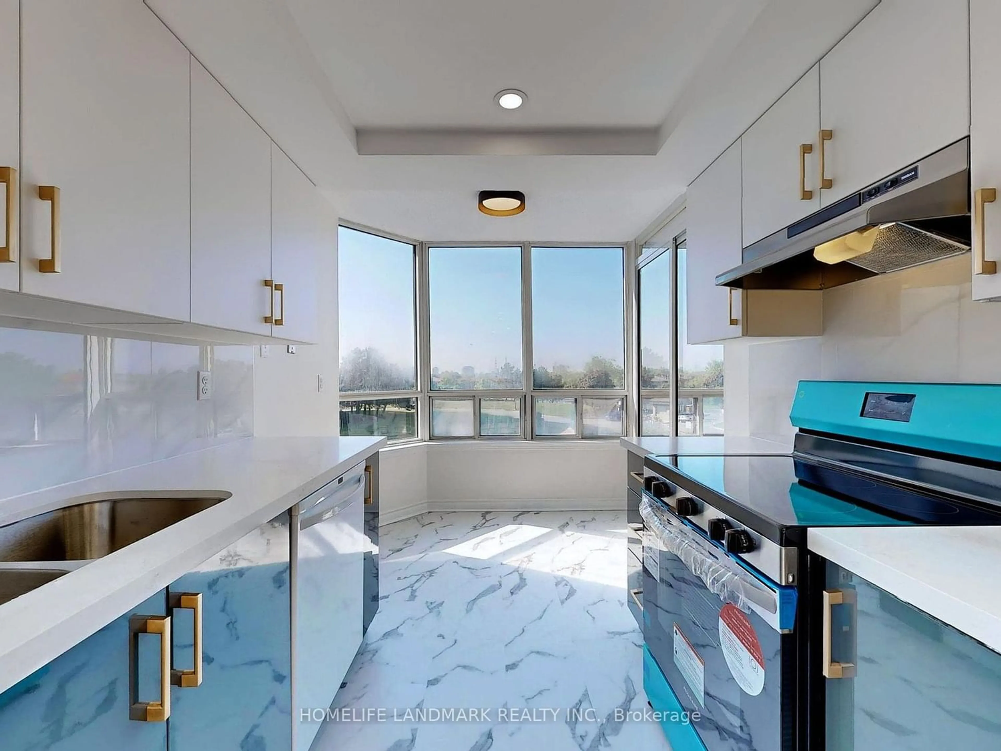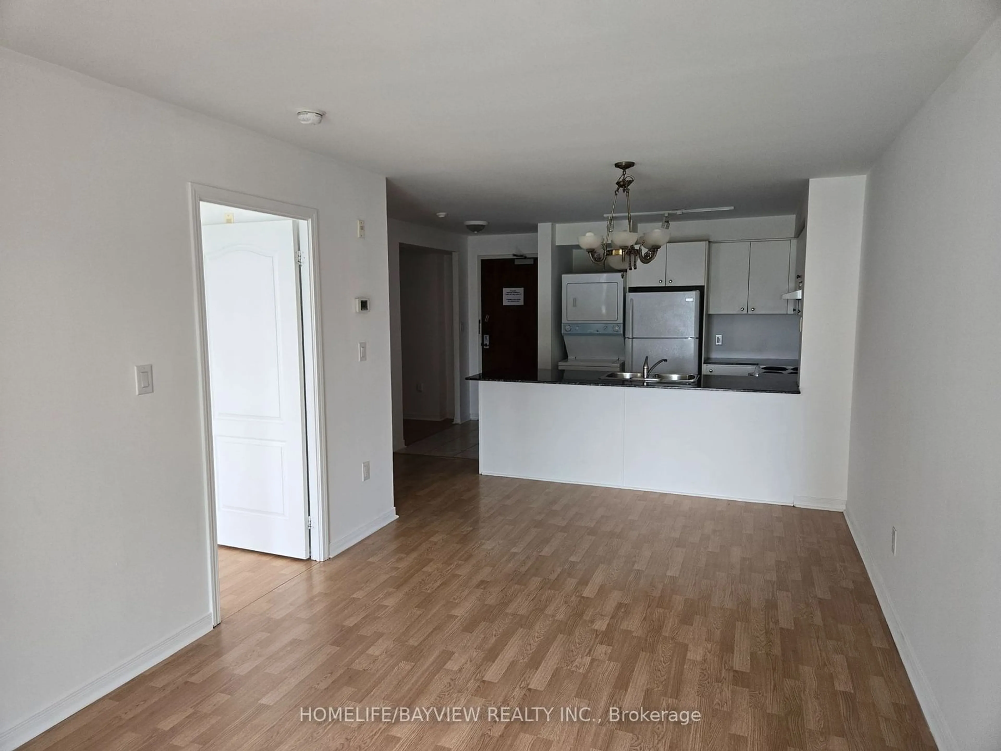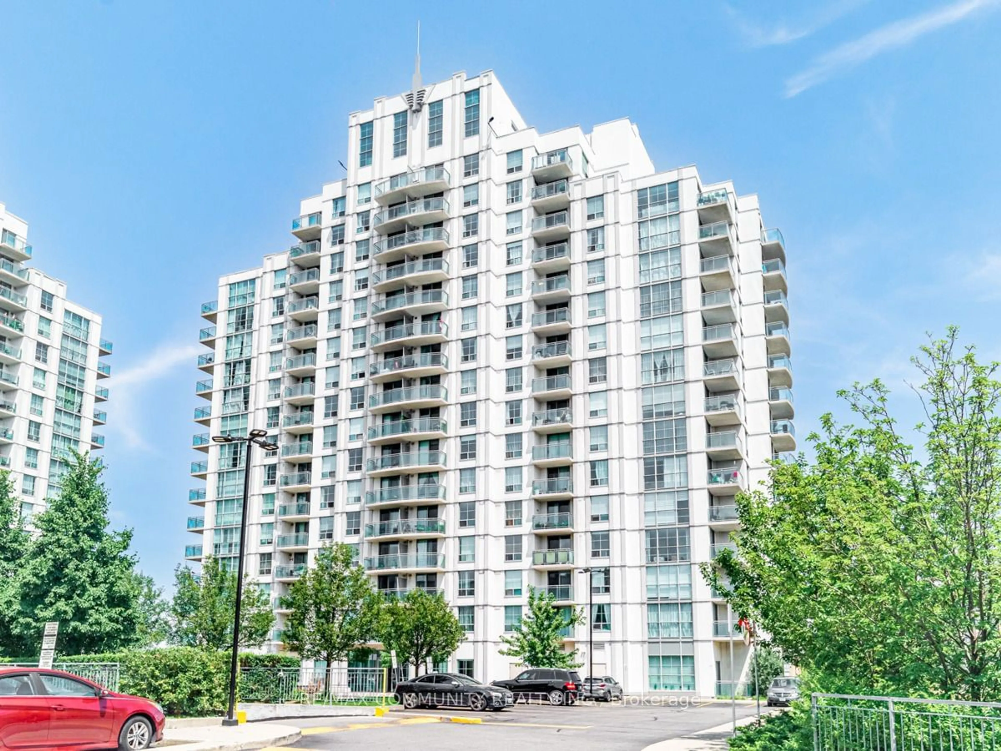330 Alton Towers Circ #309, Toronto, Ontario M1V 5H3
Contact us about this property
Highlights
Estimated ValueThis is the price Wahi expects this property to sell for.
The calculation is powered by our Instant Home Value Estimate, which uses current market and property price trends to estimate your home’s value with a 90% accuracy rate.$572,000*
Price/Sqft$567/sqft
Days On Market63 days
Est. Mortgage$2,657/mth
Maintenance fees$1024/mth
Tax Amount (2023)$1,739/yr
Description
Looking for Both Plentiful Space & Convenient Location? Look No Further! Conveniently Located where it is Close to Schools, Supermarkets, Milliken Park, Markville Mall & Woodside Sq., Library, TTC, This Amazing 2 + Solarium Unit Boosting 1151SqFt with Unobstructed View, Airy Space and Practical Layout Ready for Furnishings of your Personal Touch, Freshly Painted, Solarium May be Used As an Office or Guest Room, Loaded with $$ Upgrades, Premium Laminate Floor & New Light Fixtures Throughout, Contemporary Kitchen w/New Cabinet, Stone Counters & Undermount Sink, S/S Stove & Exhaust Fan(2024), S/S Fridge(2021), Sun-filled Breakfast Area, Master Bedroom w/Tons of Storage Space, 3-Piece Ensuite Bath w/New Vanity Sink, Washer/Dryer(2024),
Property Details
Interior
Features
Flat Floor
Solarium
3.34 x 2.05Laminate / Sliding Doors / Picture Window
Dining
2.95 x 2.55Laminate / Formal Rm / L-Shaped Room
Kitchen
4.27 x 2.44Breakfast Area / Stone Counter / Vinyl Floor
Prim Bdrm
4.56 x 3.42Laminate / 3 Pc Ensuite / Closet
Exterior
Parking
Garage spaces 1
Garage type Underground
Other parking spaces 0
Total parking spaces 1
Condo Details
Amenities
Concierge, Exercise Room, Outdoor Pool, Party/Meeting Room, Visitor Parking
Inclusions
Property History
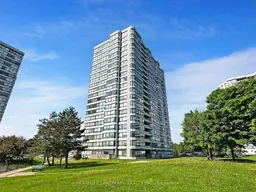 30
30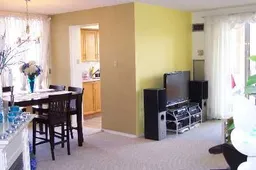 9
9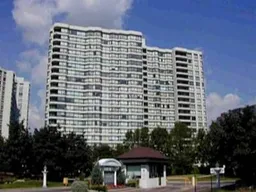 1
1Get up to 1% cashback when you buy your dream home with Wahi Cashback

A new way to buy a home that puts cash back in your pocket.
- Our in-house Realtors do more deals and bring that negotiating power into your corner
- We leverage technology to get you more insights, move faster and simplify the process
- Our digital business model means we pass the savings onto you, with up to 1% cashback on the purchase of your home
