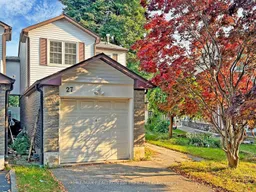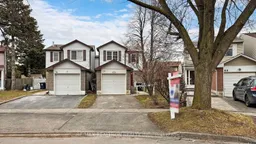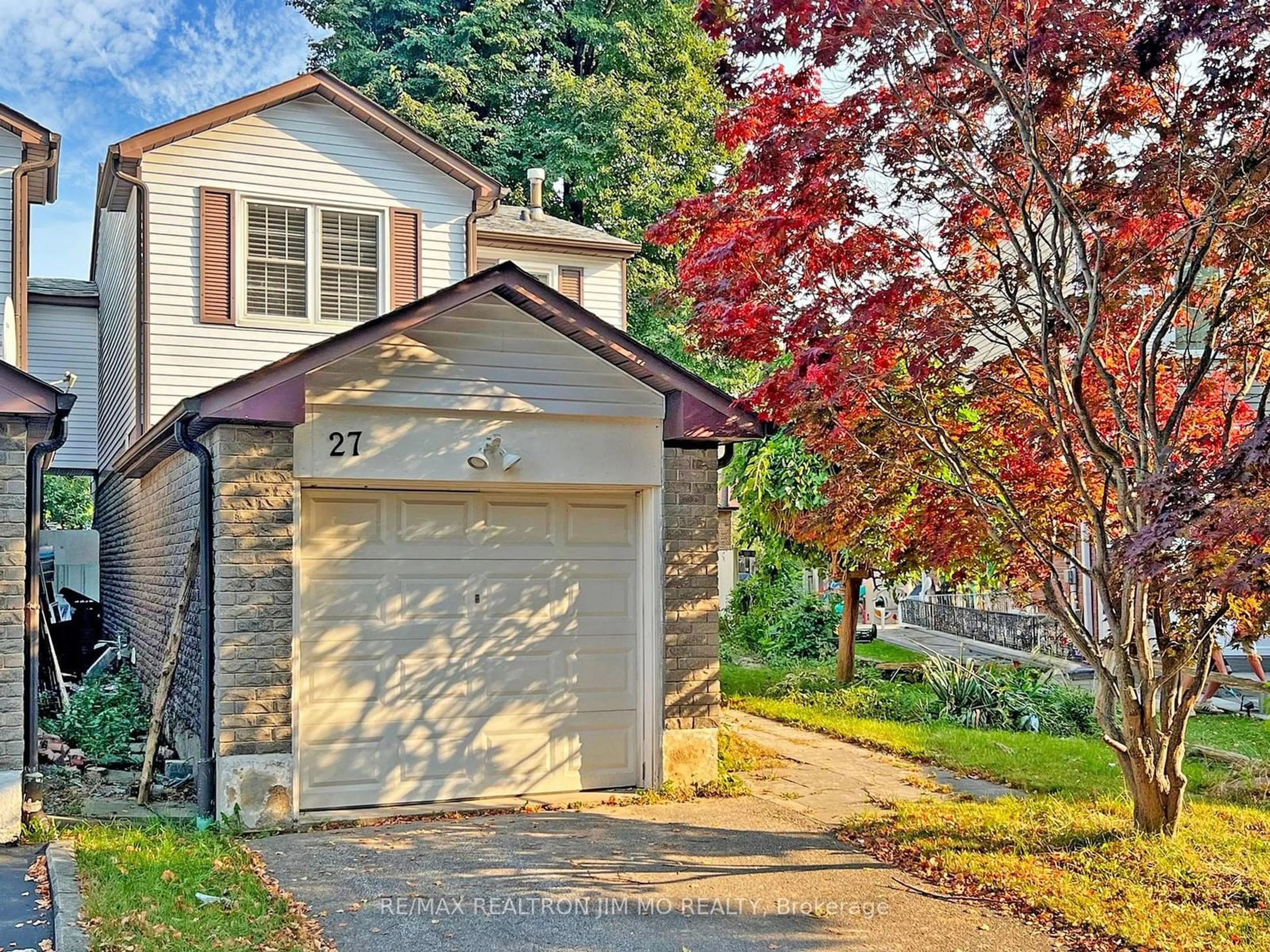27 Green Spring Dr, Toronto, Ontario M1V 2A9
Contact us about this property
Highlights
Estimated ValueThis is the price Wahi expects this property to sell for.
The calculation is powered by our Instant Home Value Estimate, which uses current market and property price trends to estimate your home’s value with a 90% accuracy rate.Not available
Price/Sqft-
Est. Mortgage$4,247/mo
Tax Amount (2023)$3,784/yr
Days On Market67 days
Description
Welcome To 27 Green Spring Dr, Newly Renovated Link House In Central Area Of Scarborough. Spacious & Cozy Layout Filled W/ Spectacular Sun Lights. Fully Renovation From Top To Button: Open Living Room Area Over Looks Backyard, California Shutter Window & Door With Fireplace, Engineered Hardwood Flooring, Pot Lights Throughout The Entire Property. Brand New Kitchen With Ceramic Floor, Central Island, Granite C/T & S/S Appl. Direct Access To Garage. 3Br & 2 Washrooms On 2nd Floor, Prime Bedroom W/ Brand New 3Pc Ensuite & W/I Closet. Finished Basement With Kitchen & Separated Entrance. Family Oriented Neighbourhood Quiet & Friendly, Steps To Milliken Park, 2 Major Plaza with Banks, Supermarkets, Shoppers Drug Mart, Restaurants And Much More. 10 Mins Drive To Pacific Mall, 2 Mins Walk From TTC Access. Convenient Location Easy To Everywhere! Please Note Virtual Staging For Illustration Purpose Only! Please Note Entire Property Leased, Good Income Flow. Buyers Assume Tenancy.
Property Details
Interior
Features
2nd Floor
2nd Br
2.60 x 4.00Pot Lights / Closet / Window
3rd Br
3.15 x 2.80Pot Lights / Closet / Window
Prim Bdrm
4.80 x 3.353 Pc Ensuite / W/I Closet / Large Window
Exterior
Features
Parking
Garage spaces 1
Garage type Attached
Other parking spaces 2
Total parking spaces 3
Property History
 40
40 30
30Get up to 1% cashback when you buy your dream home with Wahi Cashback

A new way to buy a home that puts cash back in your pocket.
- Our in-house Realtors do more deals and bring that negotiating power into your corner
- We leverage technology to get you more insights, move faster and simplify the process
- Our digital business model means we pass the savings onto you, with up to 1% cashback on the purchase of your home

