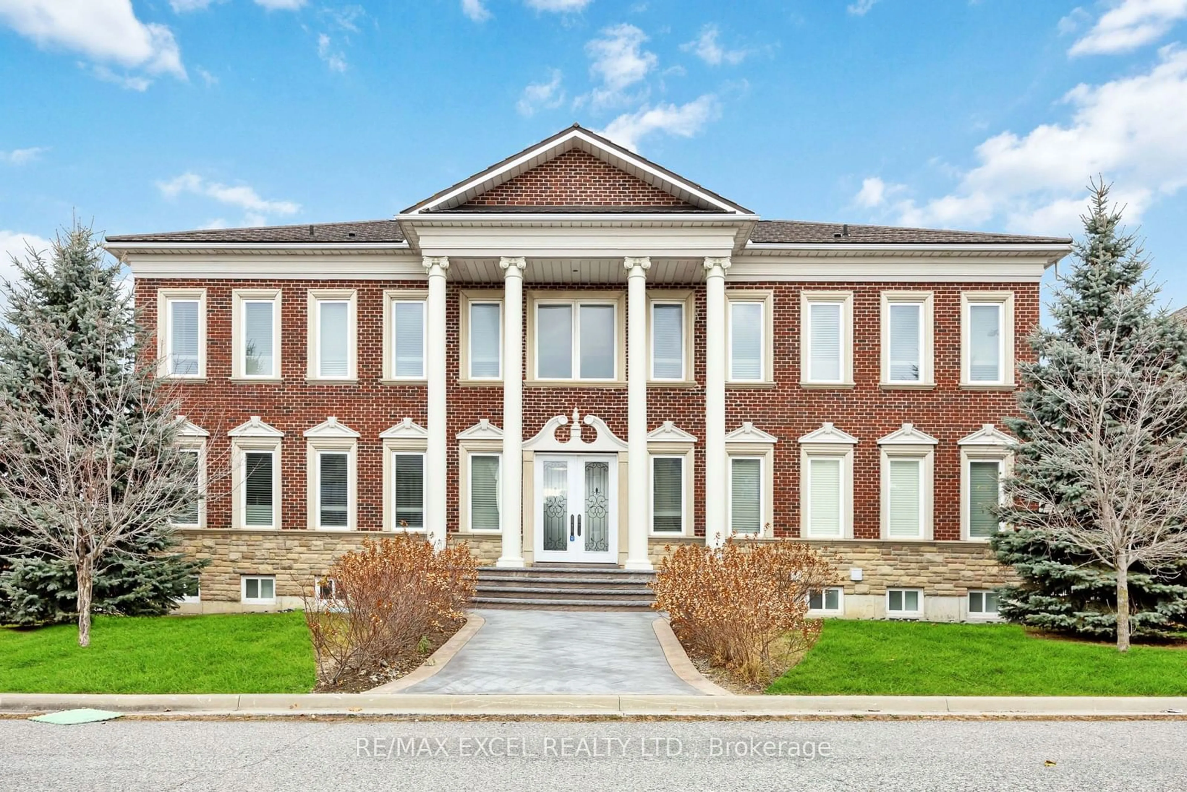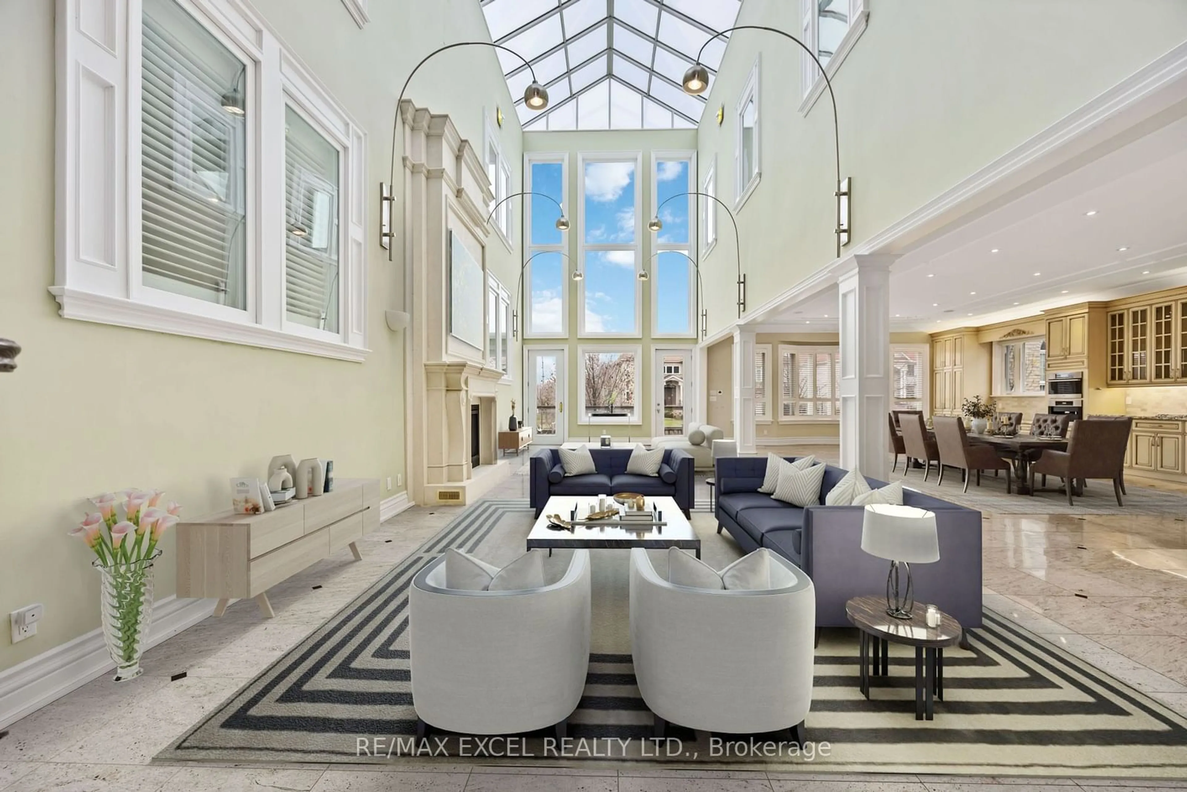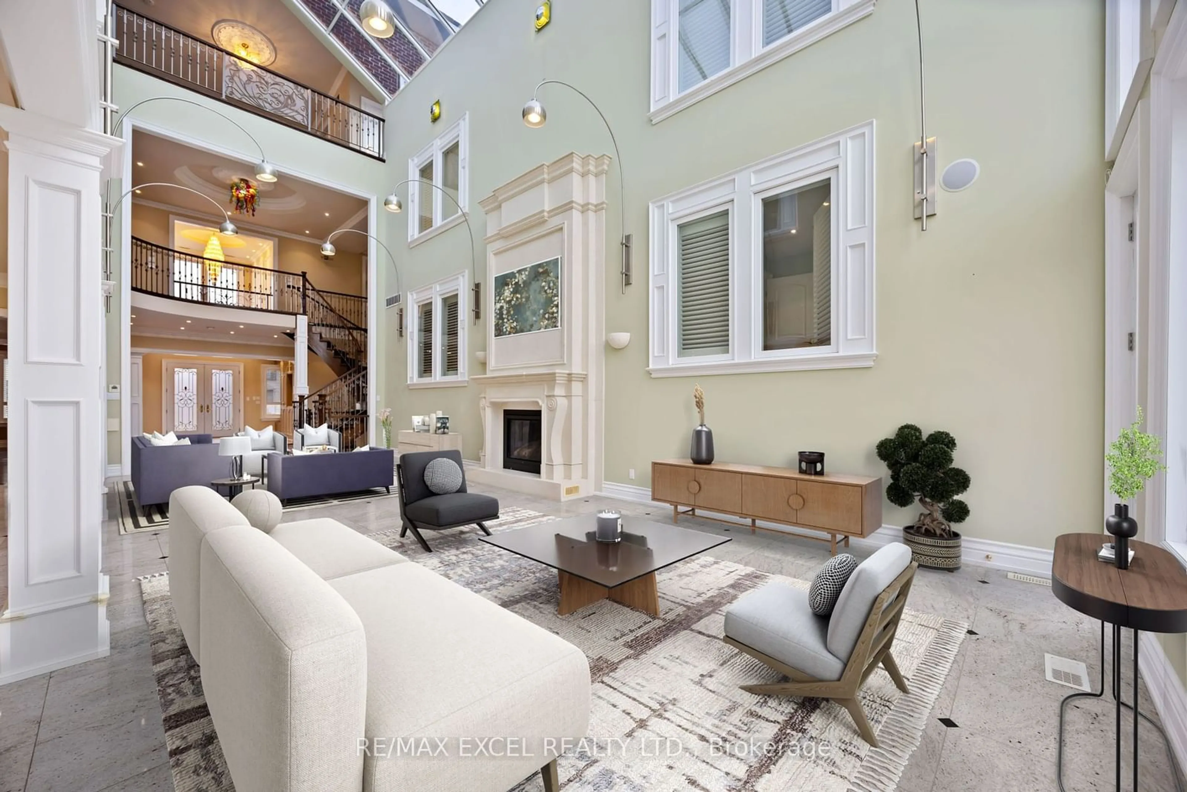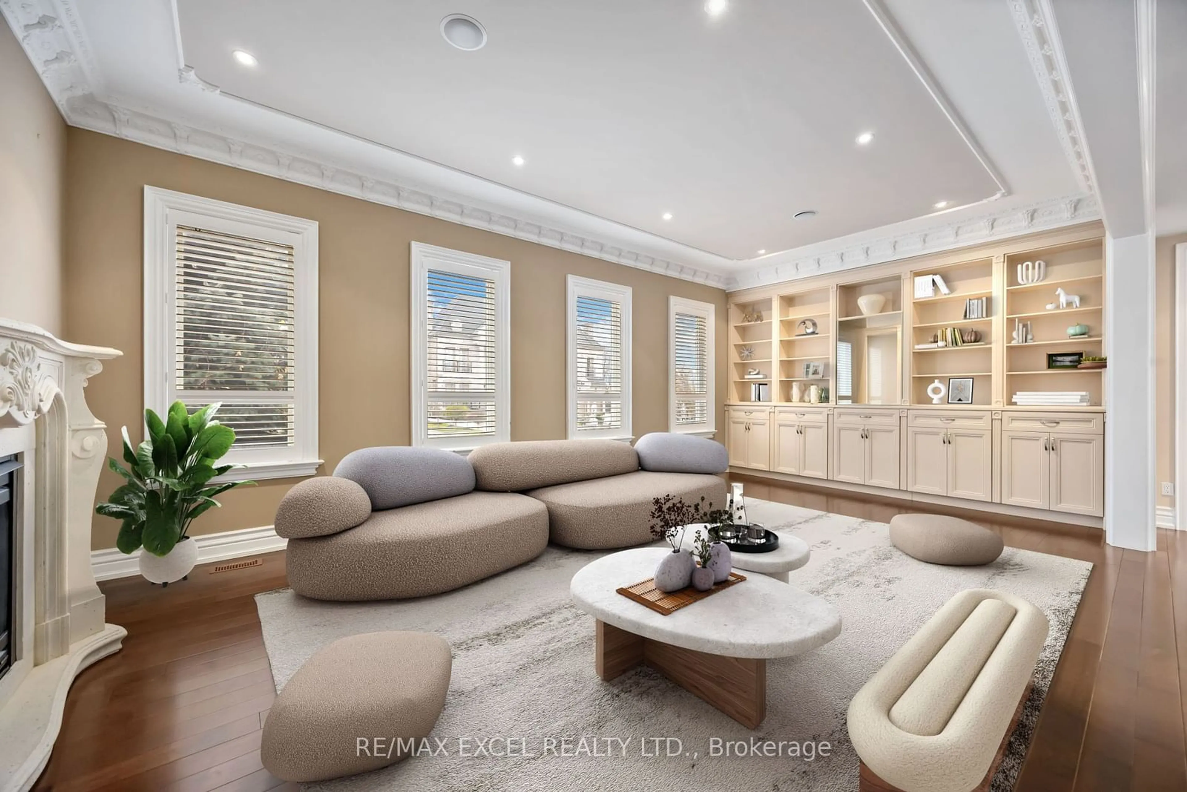18 Alai Circ, Markham, Ontario L3R 1E2
Contact us about this property
Highlights
Estimated ValueThis is the price Wahi expects this property to sell for.
The calculation is powered by our Instant Home Value Estimate, which uses current market and property price trends to estimate your home’s value with a 90% accuracy rate.Not available
Price/Sqft$489/sqft
Est. Mortgage$20,996/mo
Tax Amount (2024)$22,809/yr
Days On Market9 days
Description
Discover the epitome of luxury at 18 Alai Circle, a magnificent architectural masterpiece nestled in one of Markhams most prestigious custom estate neighborhoods. This estate offers over 9,300 square feet of above-grade living space and pure elegance, making it a rare find in this exclusive community. Boasting 6+3 bedrooms and 10 full bathrooms, each bedroom features its own ensuite for ultimate privacy and convenience. The home showcases a grand central atrium with soaring ceilings and skylights, flooding the space with natural light and creating a breathtaking focal point. The expansive gourmet kitchen is equipped with high-end appliances, a massive granite center island, and custom cabinetry, perfect for entertaining.The third-floor loft retreat with a roof terrace and a solarium further enhance the luxurious living experience. You'll enjoy the built-in sauna situated on the 2nd floor sunroom suite. The homes exquisite finishes include stone countertops, solid core interior doors, custom iron railings, and ceiling moldings.The well-finished basement, with 10-foot ceilings, offers a dance studio, open recreation room, home theater, games room, and additional bedrooms, all serviced by a convenient elevator. A separate office component, also accessible by elevator, makes working from home a breeze. The fenced yard features a deck, perfect for outdoor gatherings. Additional highlights include a 4-car garage with a door leading to the backyard, and two rooftop walkouts. Conveniently located just minutes from Downtown Markham, top-ranked schools, York University Markham Campus, GO Train stations, and shopping centers like Pacific Mall and CF Markville Mall, this home offers an unparalleled lifestyle. This estate truly represents a rare opportunity to own one of the most distinguished properties in Markham. Don't miss the chance to call this one-of-a-kind home yours!
Property Details
Interior
Features
Main Floor
Dining
4.83 x 7.70Wet Bar / Hardwood Floor / Crown Moulding
Family
4.01 x 7.16Fireplace / Hardwood Floor / Crown Moulding
Living
11.28 x 10.92Window Flr to Ceil / Tile Floor / Fireplace
Breakfast
11.28 x 10.92Combined W/Living / Tile Floor / Bow Window
Exterior
Features
Parking
Garage spaces 4
Garage type Attached
Other parking spaces 4
Total parking spaces 8
Get up to 1% cashback when you buy your dream home with Wahi Cashback

A new way to buy a home that puts cash back in your pocket.
- Our in-house Realtors do more deals and bring that negotiating power into your corner
- We leverage technology to get you more insights, move faster and simplify the process
- Our digital business model means we pass the savings onto you, with up to 1% cashback on the purchase of your home



