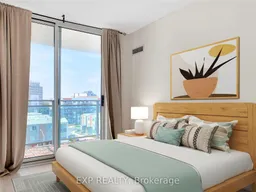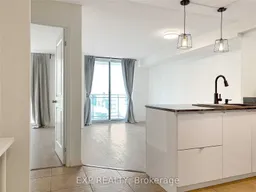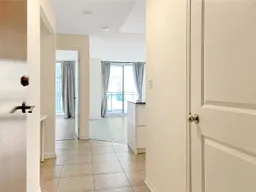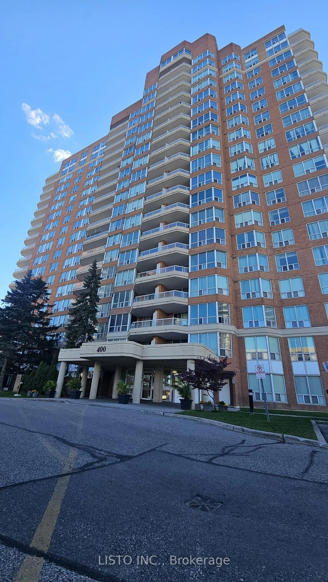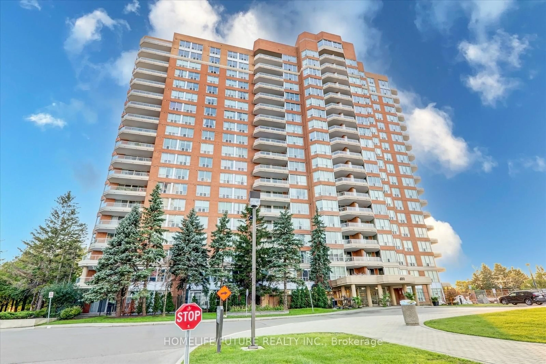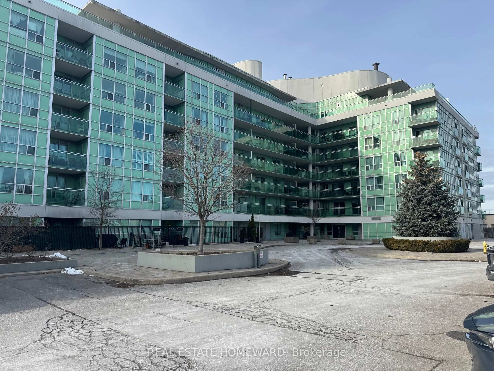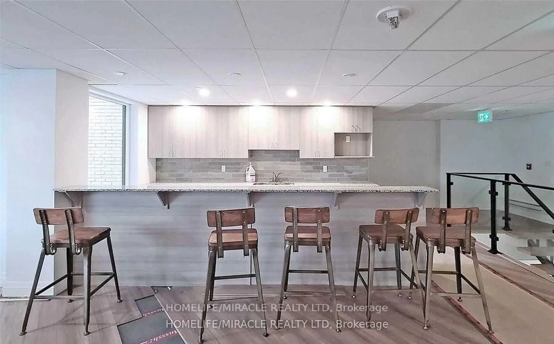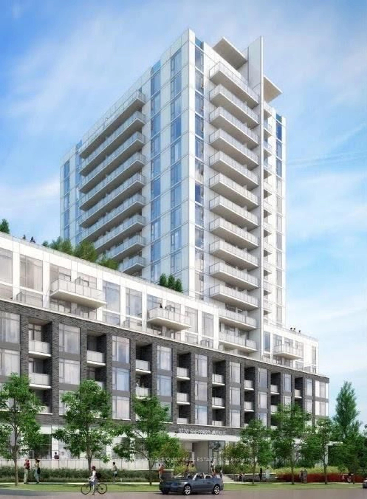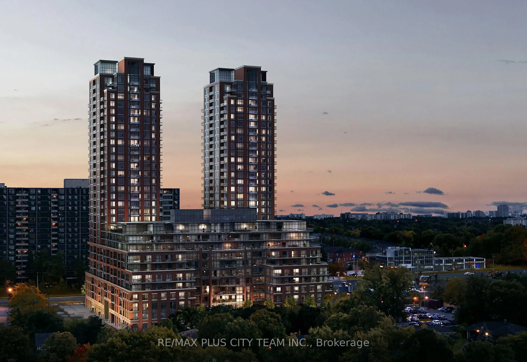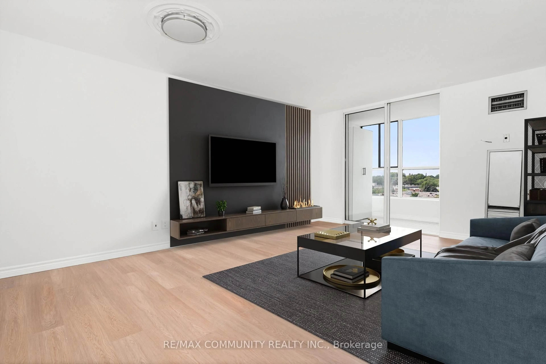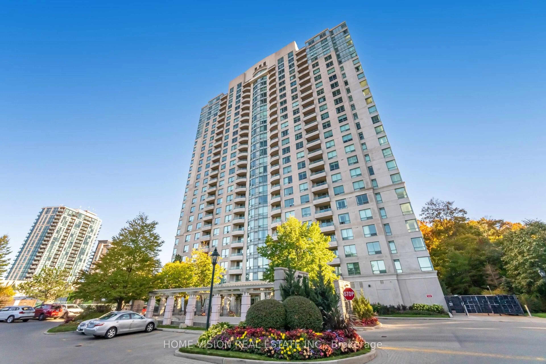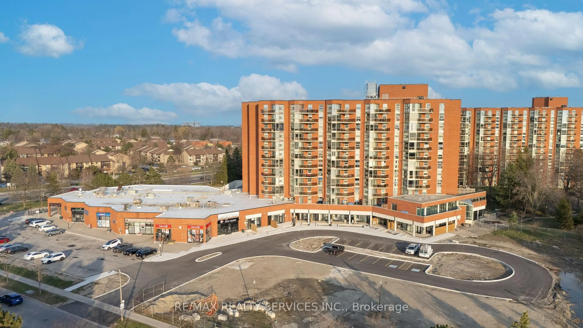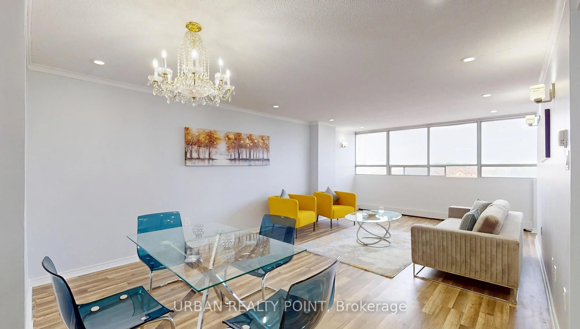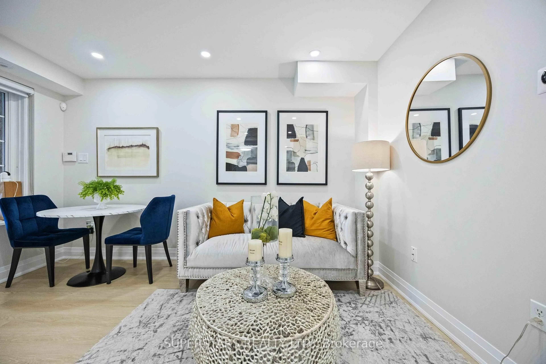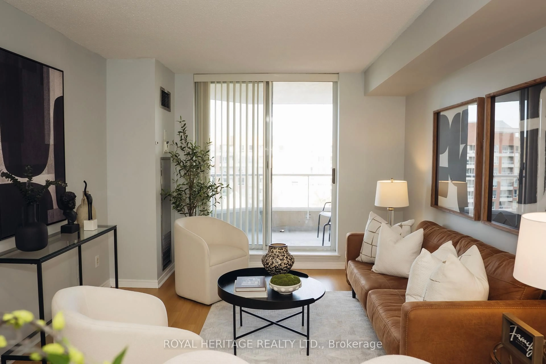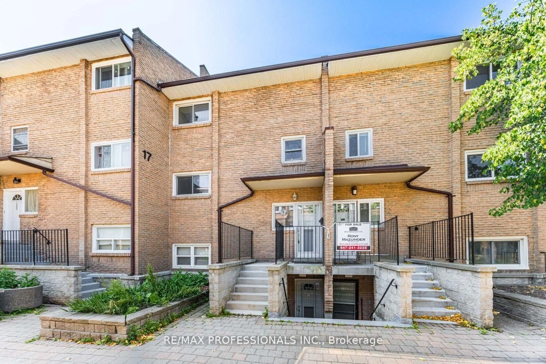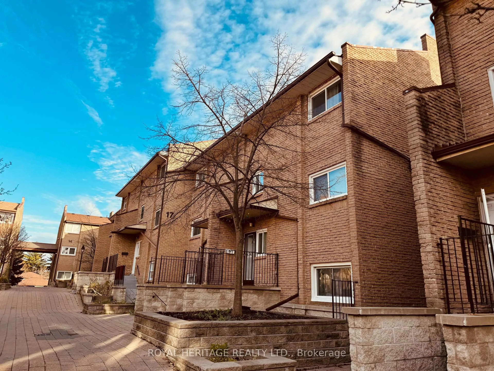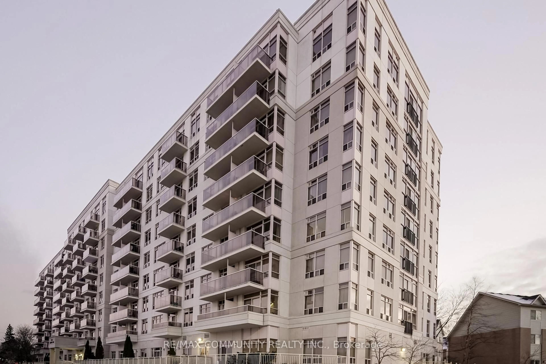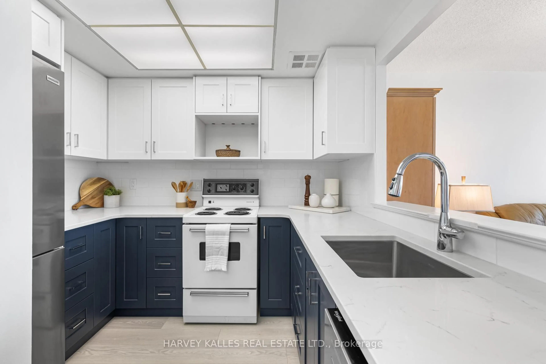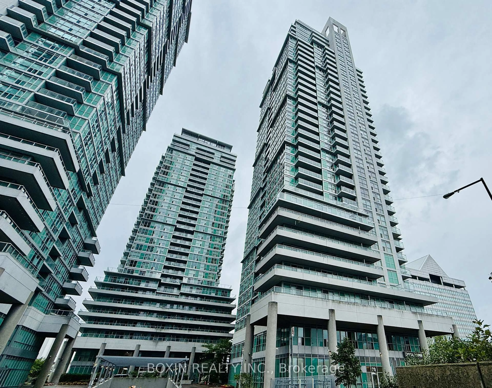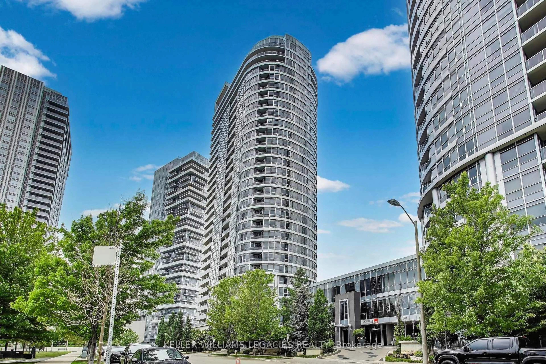Discover the epitome of modern living in this meticulously renovated one-bedroom suite at 8 Rosebank Drive, Unit 6K, nestled within the esteemed Markham Place luxury condominium in Scarborough. This residence boasts newer flooring, a contemporary kitchen adorned with granite countertops, and a fresh coat of paint, creating a pristine and inviting atmosphere. The spacious and modern, built-in closet offers ample storage, while the oversized balcony with 2 access sliding doors provide a clear north-facing view, perfect for relaxation. Residents benefit from 24-hour concierge service, guest suites, and a plethora of luxury amenities designed to enhance your lifestyle. Conveniently located, this suite is just steps away from public transit, parks, and reputable schools. With quick access to Highway 401 and the upcoming LRT, as well as proximity to Scarborough Town Centre and various shopping plazas, every necessity is within reach. Embrace the opportunity to reside in a quiet, established neighborhood without compromising on modern conveniences. **EXTRAS** 24 hours concierge. Amenities. Visitors parking available. Parking and locker included. Clear view from balcony facing parkette below. Tastefully designed and updated suite. 2 walkouts to large open balcony. Shows AAA+.
Inclusions: All existing: fridge, stove, rangehood, b/i dishwasher, washer, dryer, window coverings. Locker and parking included.
