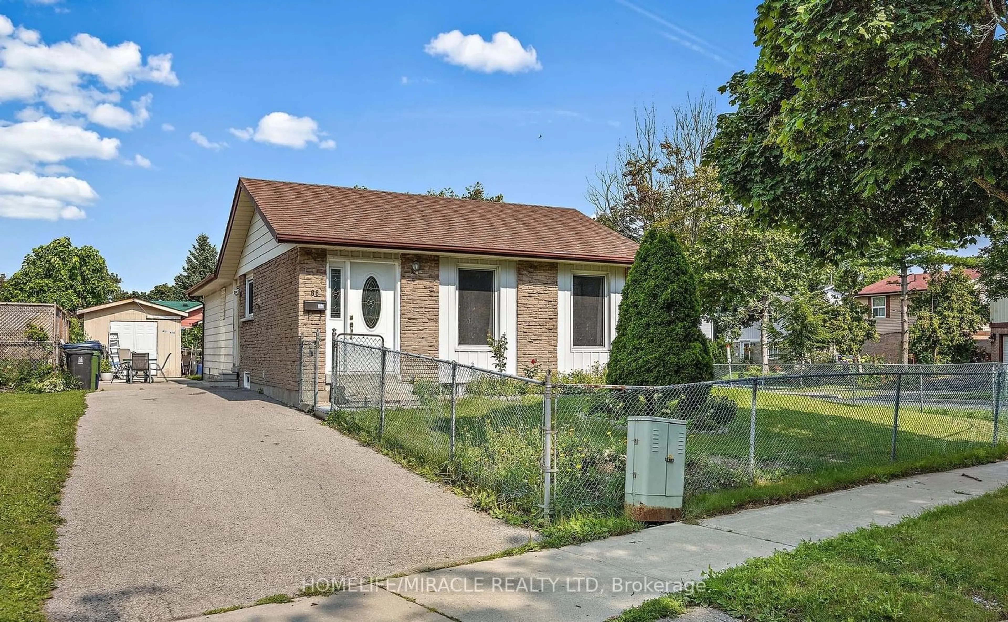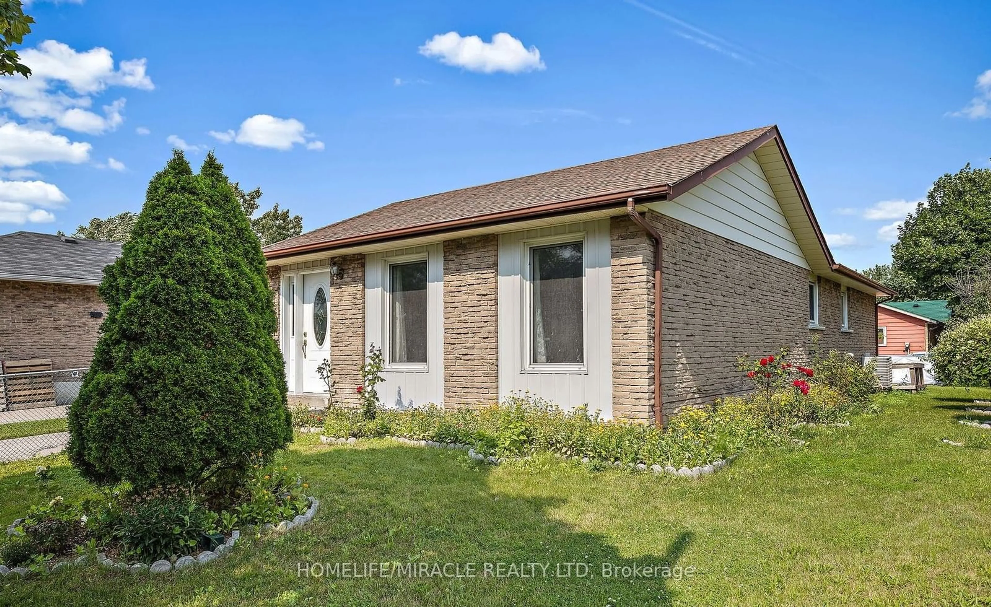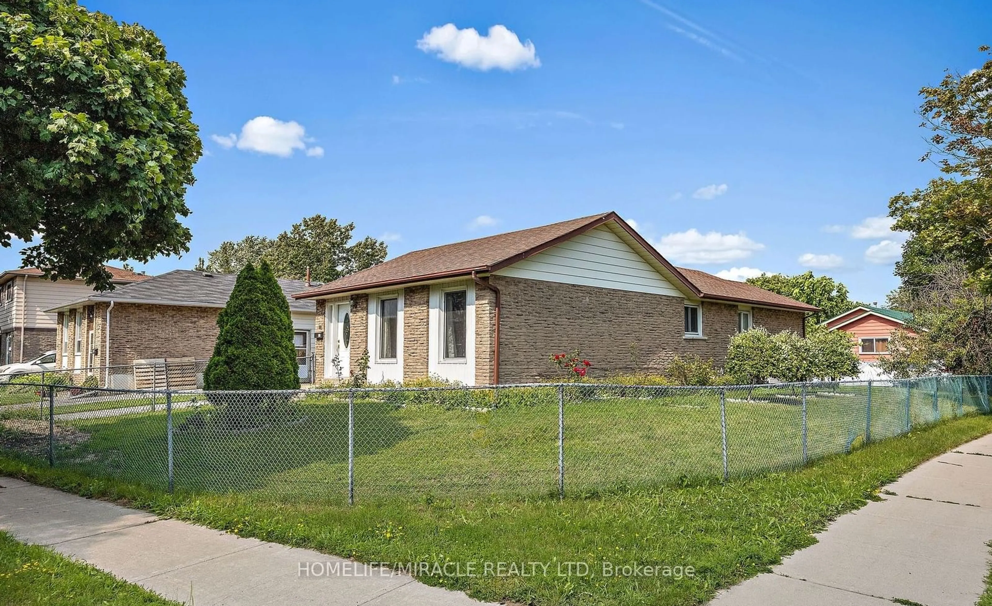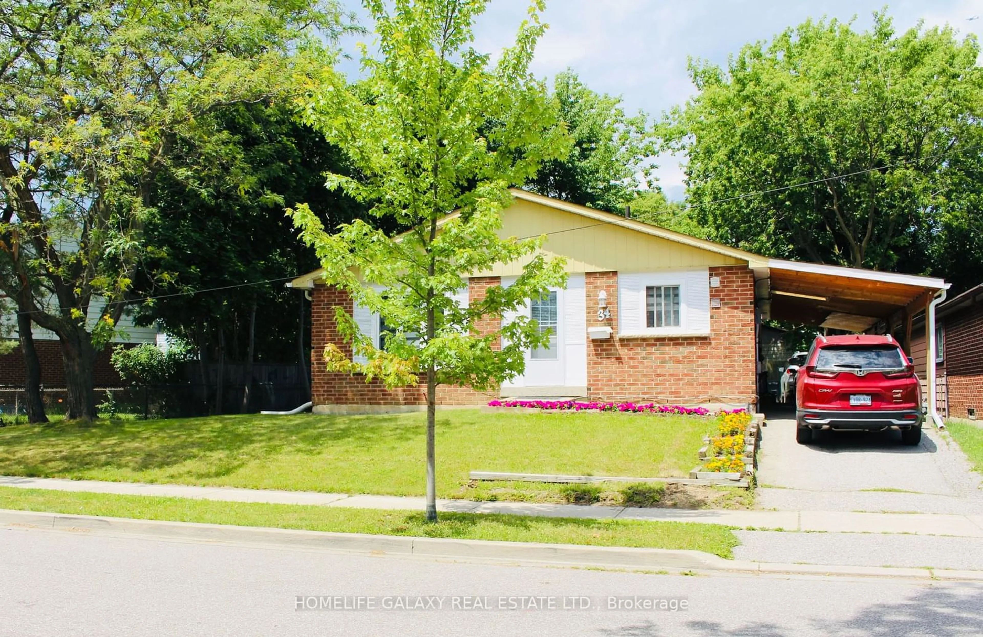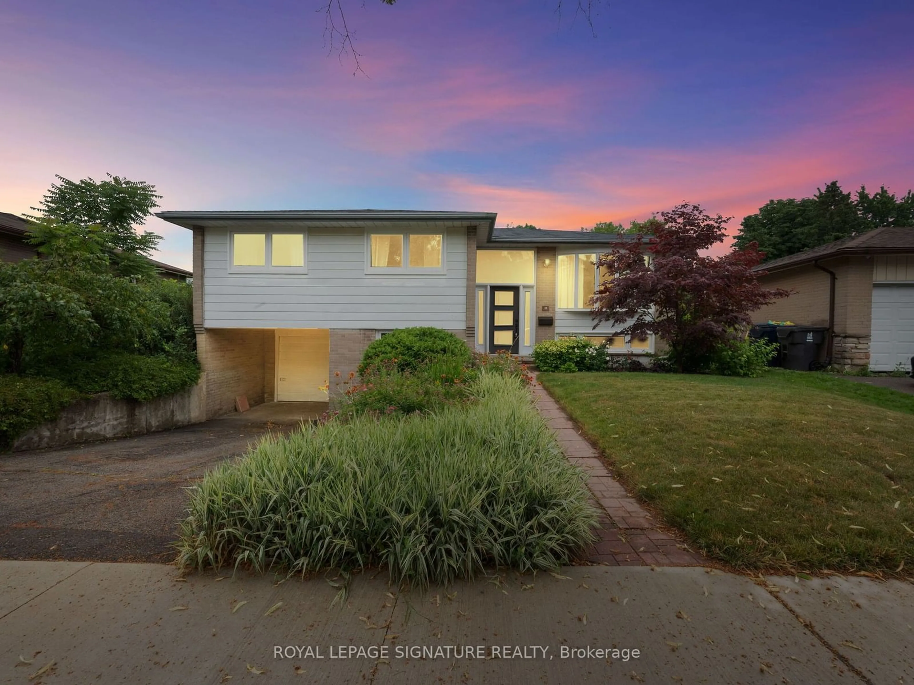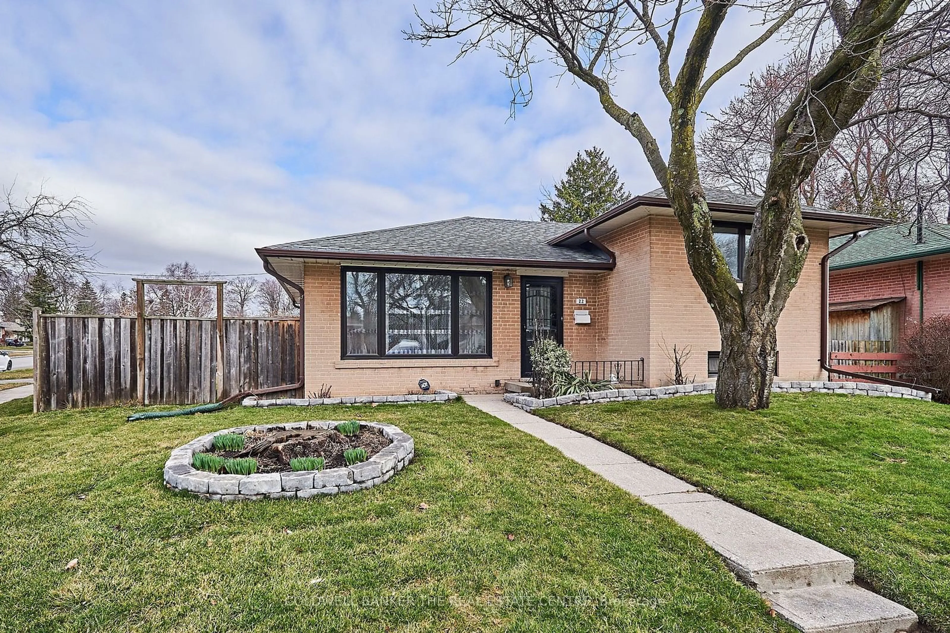66 Loradeen Cres, Toronto, Ontario M1B 1T8
Contact us about this property
Highlights
Estimated ValueThis is the price Wahi expects this property to sell for.
The calculation is powered by our Instant Home Value Estimate, which uses current market and property price trends to estimate your home’s value with a 90% accuracy rate.$1,067,000*
Price/Sqft$906/sqft
Days On Market16 days
Est. Mortgage$4,939/mth
Tax Amount (2023)$3,145/yr
Description
Behold, this captivating 3 bedroom bungalow, Prepare to be enchanted by its alluring features. Step inside and marvel at the luxuriously refinished kitchen, a haven for the culinary connoisseur. A true delight awaits in the form of the master ensuite bathroom, offering a sanctuary for relaxation . But that's not all. Descend into the basement and discover 4 additional bedrooms, a hidden treasure generating a generous monthly income. The charm continues outdoors. The fully fenced property adds a sense of security and serenity ,inviting you to bask in its oasis-like embrace. Imagine the possibilities , from entertaining guest to enjoying moments of tranquility . In the heart of Neilson Park, this gem awaits its new discerning owner. Dare to venture into the captivating realm of 66 Loradeen Cres. Unlock the door to a world of elegance and potential. close to shopping and schools.
Property Details
Interior
Features
Bsmt Floor
4th Br
4.88 x 2.74Laminate / Closet / Above Grade Window
5th Br
3.96 x 2.90Laminate / Closet / Above Grade Window
Bathroom
3.96 x 2.90Laminate / Closet / Above Grade Window
Kitchen
4.04 x 2.98Laminate / Open Concept / Above Grade Window
Exterior
Features
Parking
Garage spaces -
Garage type -
Other parking spaces 6
Total parking spaces 6
Property History
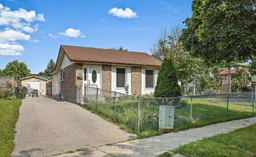 31
31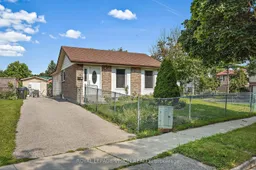 40
40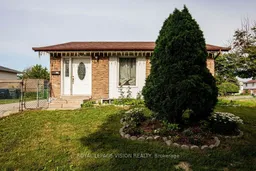 31
31Get up to 1% cashback when you buy your dream home with Wahi Cashback

A new way to buy a home that puts cash back in your pocket.
- Our in-house Realtors do more deals and bring that negotiating power into your corner
- We leverage technology to get you more insights, move faster and simplify the process
- Our digital business model means we pass the savings onto you, with up to 1% cashback on the purchase of your home
