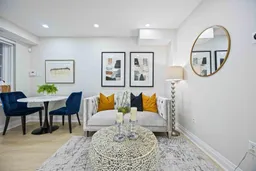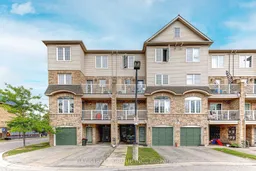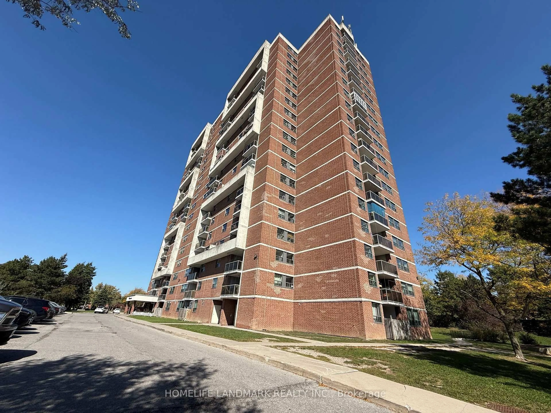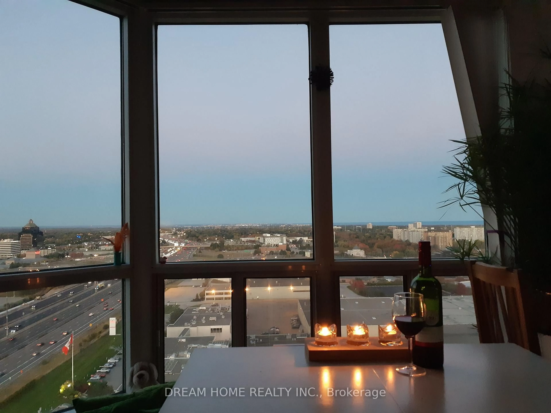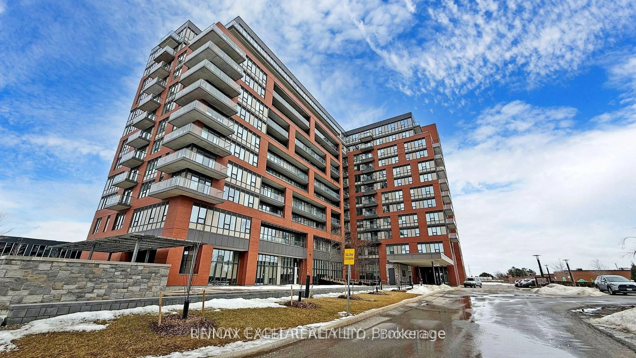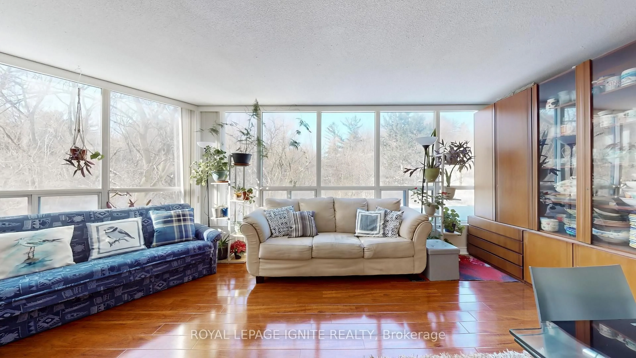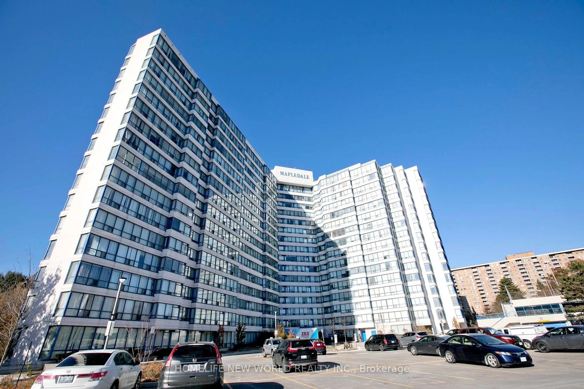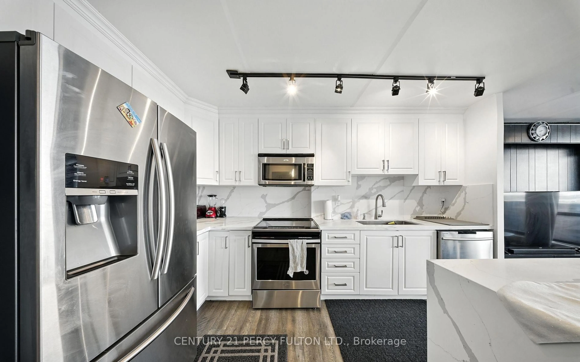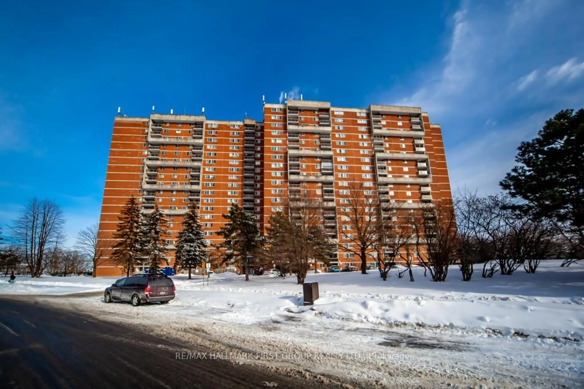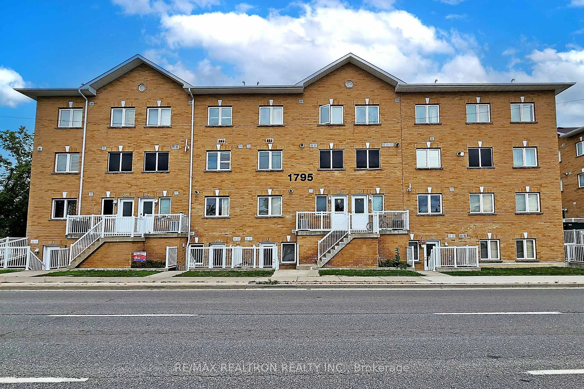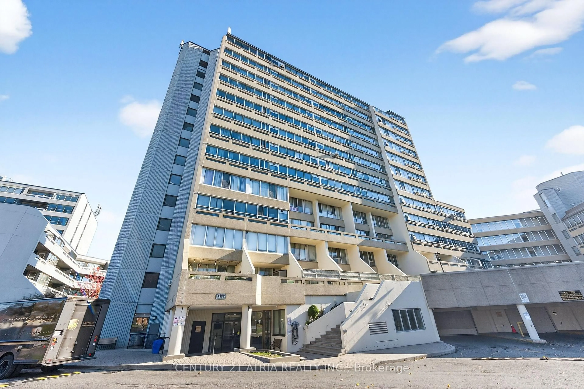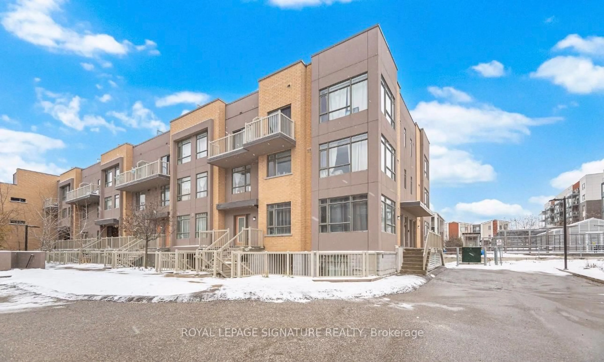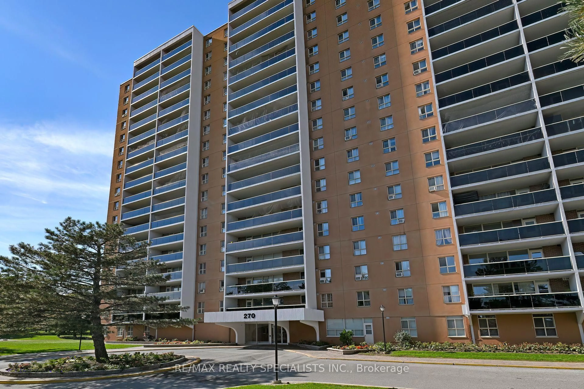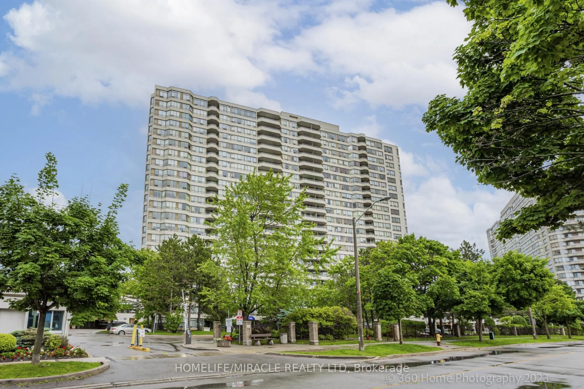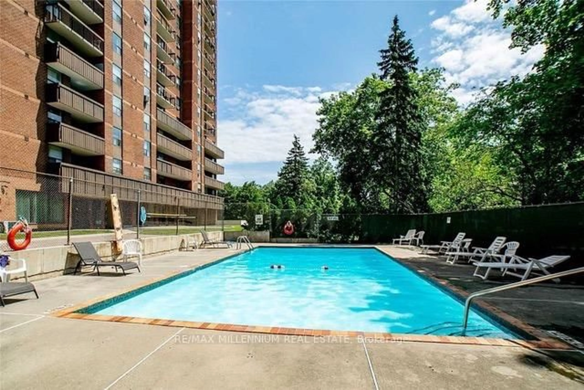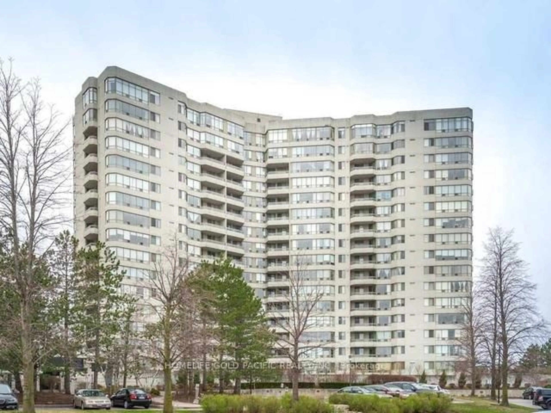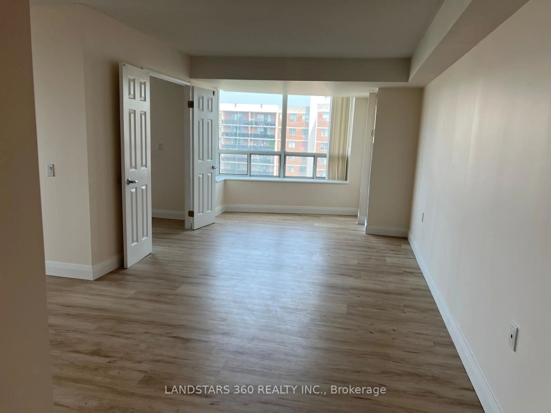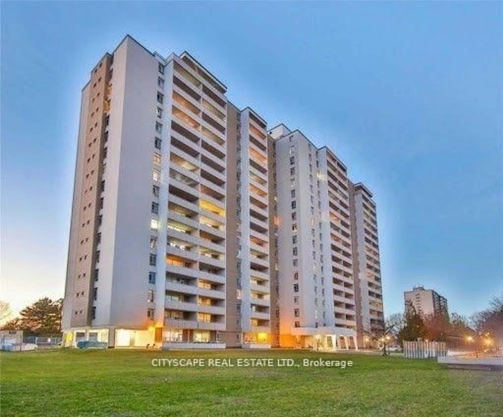First Time Buyer's Dream ! Welcome To This Fully Brand New Renovated Eden Oak Condo Townhouse In Scarborough Malvern Community. With Practical 613 Sqft 2 Bedroom Layout That Brings Functionality To Families. Newly Renovated Smooth Ceiling With PotLight Fixtures, Fresh Paint Throughout The Unit Matching White Oak Color Vinyl Flooring & Tall Baseboards. Brand New Renovated Kitchen With White Quartz Counter Top & Backsplash Matching With New Stainless Steel Fridge, Stove, Rangehood ,Dishwasher, And New Stacked Front-Loading Smart Technology Washer And Dryer For Everydays Ease. Master Bedroom Offering Complete Renovation, From Smooth Ceiling, Pot Light, Fresh Paint, Baseboards & Doors, Giving A Model Home Sense For The New Owner. 2nd Bedroom Can Transform To Kid's Bedroom Or Work From Home Space Area. Brand New Renovated 4Pc Washroom With Floating Back Lighted Vanity, High-contrast Black & White Paring Creating Modern & Minimalist Space. The Location Offers Excellent connectivity With Easy Access To TTC, HWY 401, Malvern Town Center & Scarborough Town Centre Mall Within Mins. This Is A Rare Opportunity To Own A Brand New Renovated Top To Bottom 2 Bedroom Home In A Well-Maintained Townhouse Building And Prime Location.
Inclusions: Brand New Renovations Top to Bottom. All Existing : Brand New Samsung Appl. Washer & Dryer, Smart Tech Samsung Fridge, Stove, Dishwasher, Rangehood. Perfect First Time Home.
