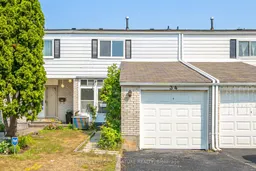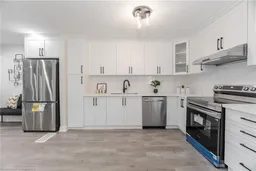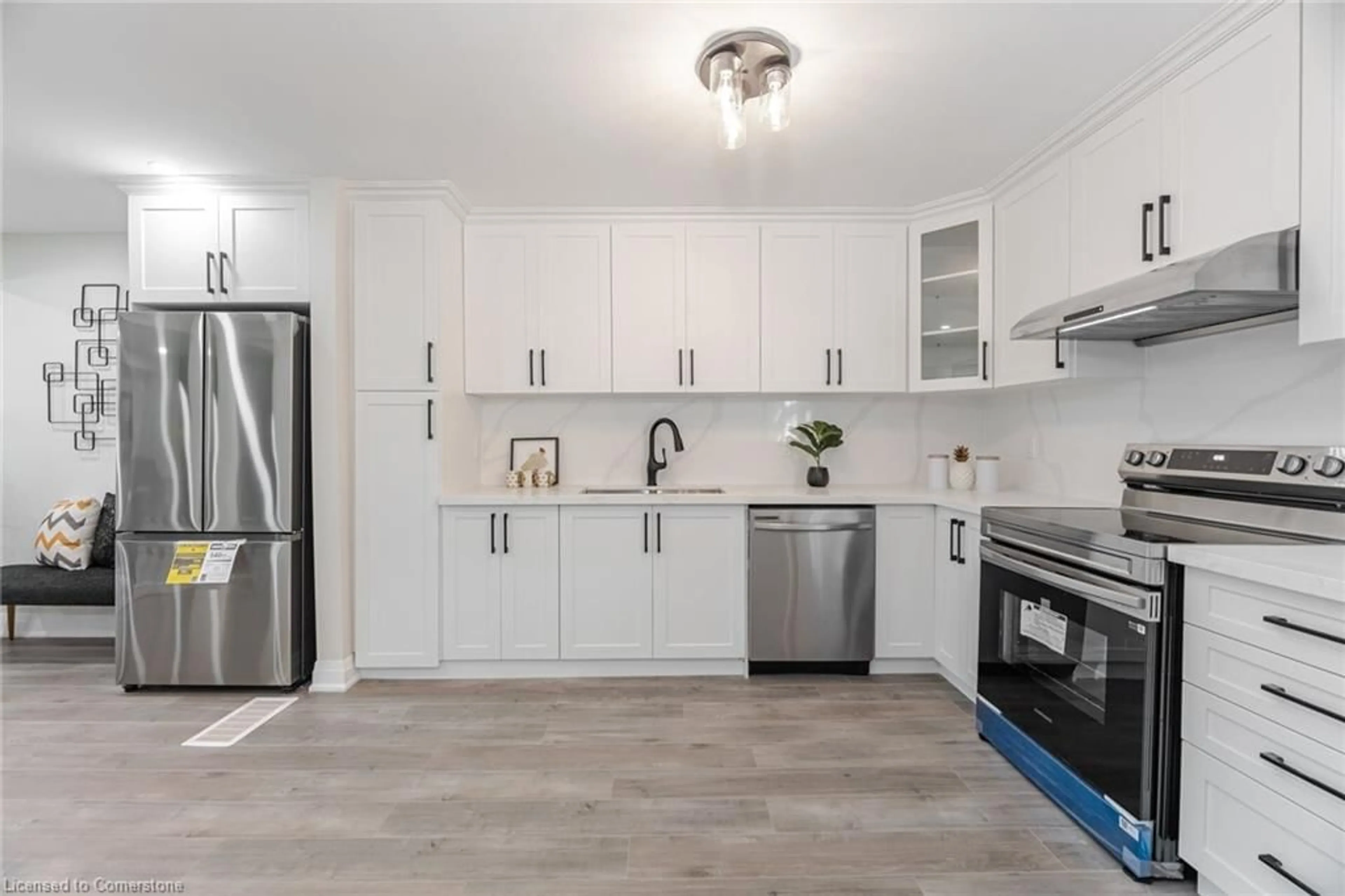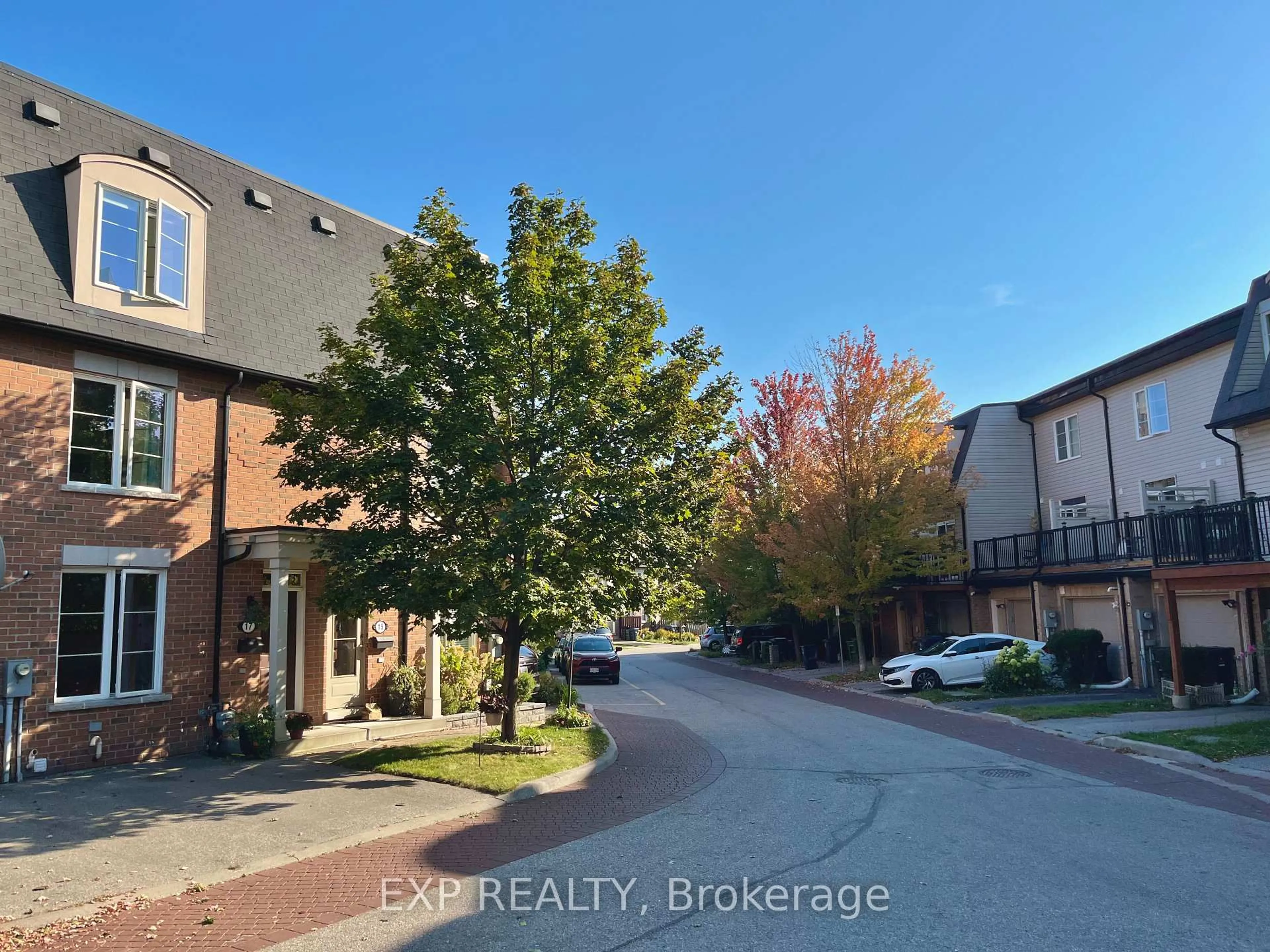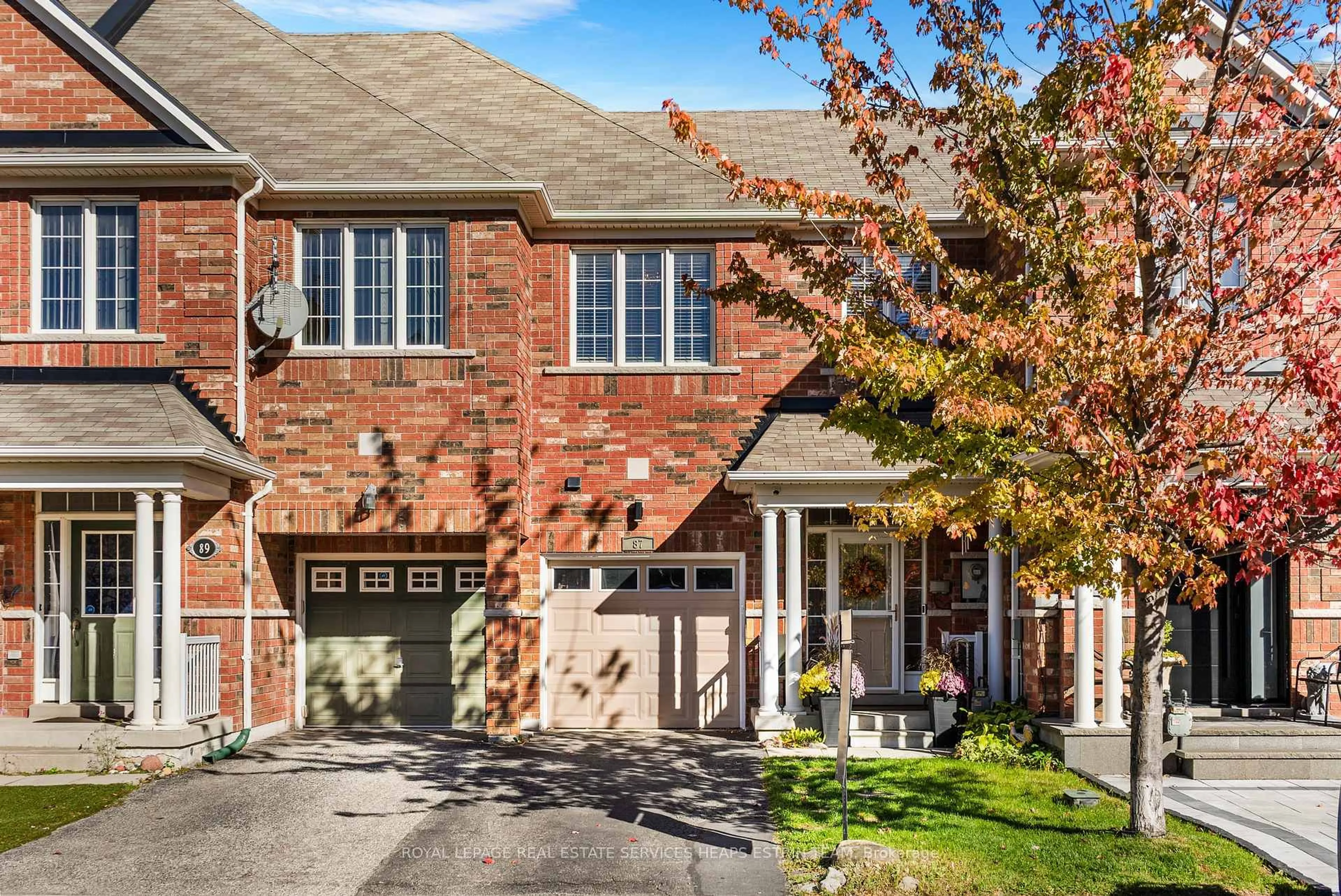Welcome To 34 Goskin Court A Stylishly Renovated Freehold Townhome Nestled In A Quiet Family-Friendly Court In Toronto! This Beautifully Updated 3-Bedroom Home Offers A Perfect Blend Of Modern Finishes And Functional Design. The Open-Concept Main Floor Boasts Sleek Laminate Flooring And A Striking Feature Wall That Adds Personality And Charm. Enjoy Cooking In The Custom Kitchen Complete With Contemporary White Cabinetry, Matte Black Hardware, And Stainless Steel Appliances. Step Out To Your Private, Fully Fenced Backyard With A Cozy Deck Ideal For Summer Entertaining Or Quiet Mornings. Upstairs, You'll Find Built-In Custom Closet Organizers And Select Newer Windows That Bring In Ample Natural Light. Additional Upgrades Include A New Garage Door And A Spacious Laundry Room With Built-In Cabinetry For Added Convenience. Located In A Peaceful Cul-De-Sac, This Home Is Perfect For Families And Just Minutes From Schools, Parks, Grocery Stores, And Easy Access To Major Highways And Public Transit. Don't Miss This Turnkey Opportunity In A Growing Toronto Neighbourhood!
Inclusions: See Schedule C
