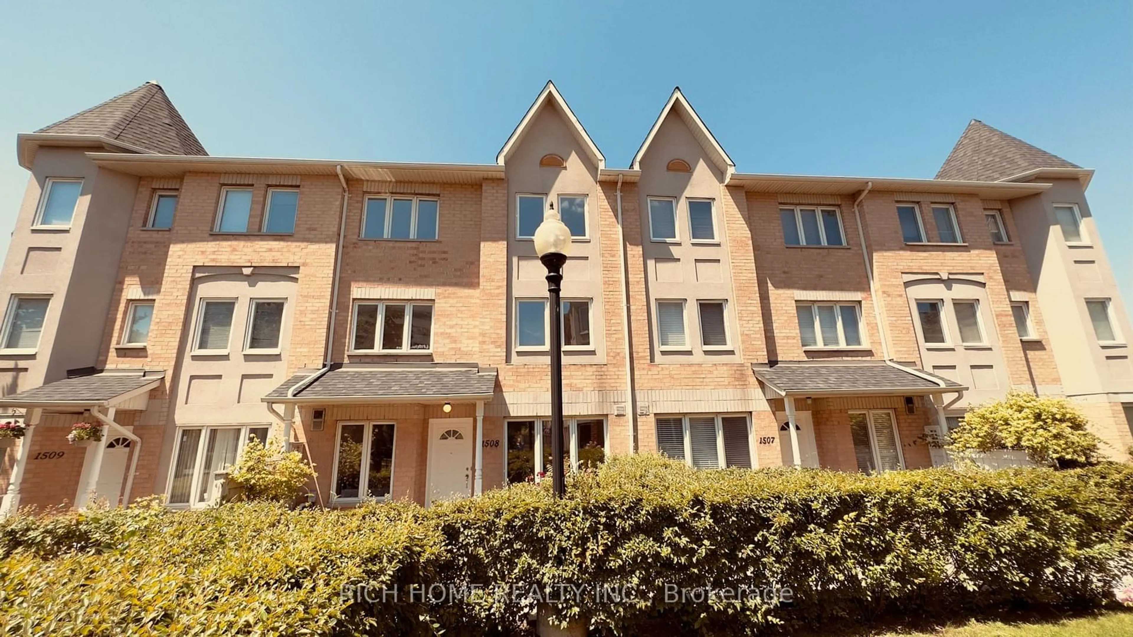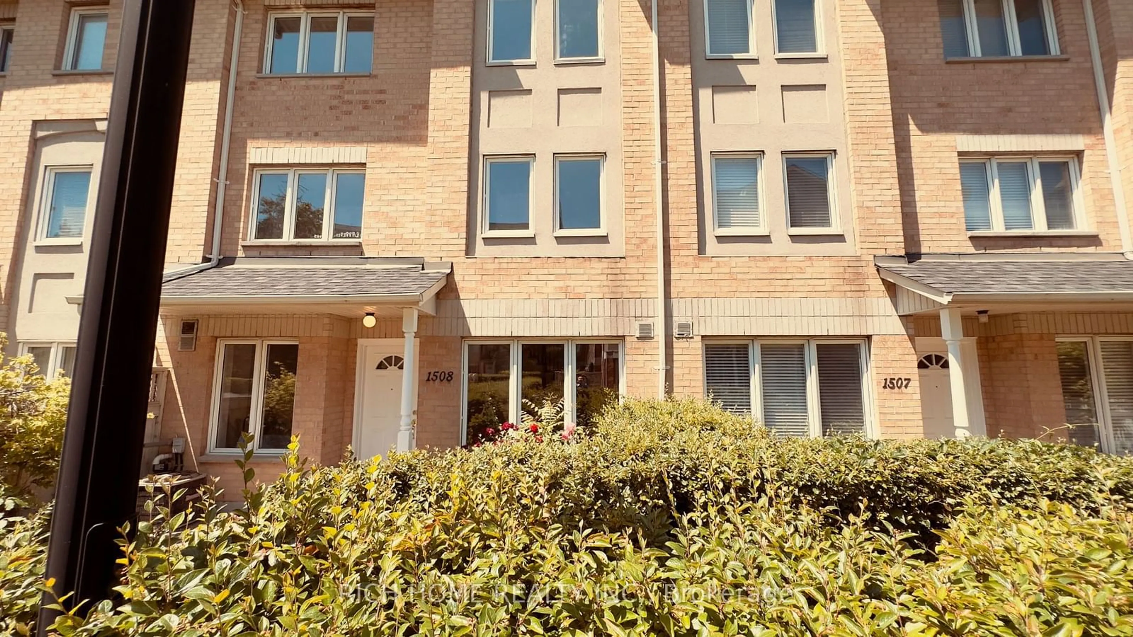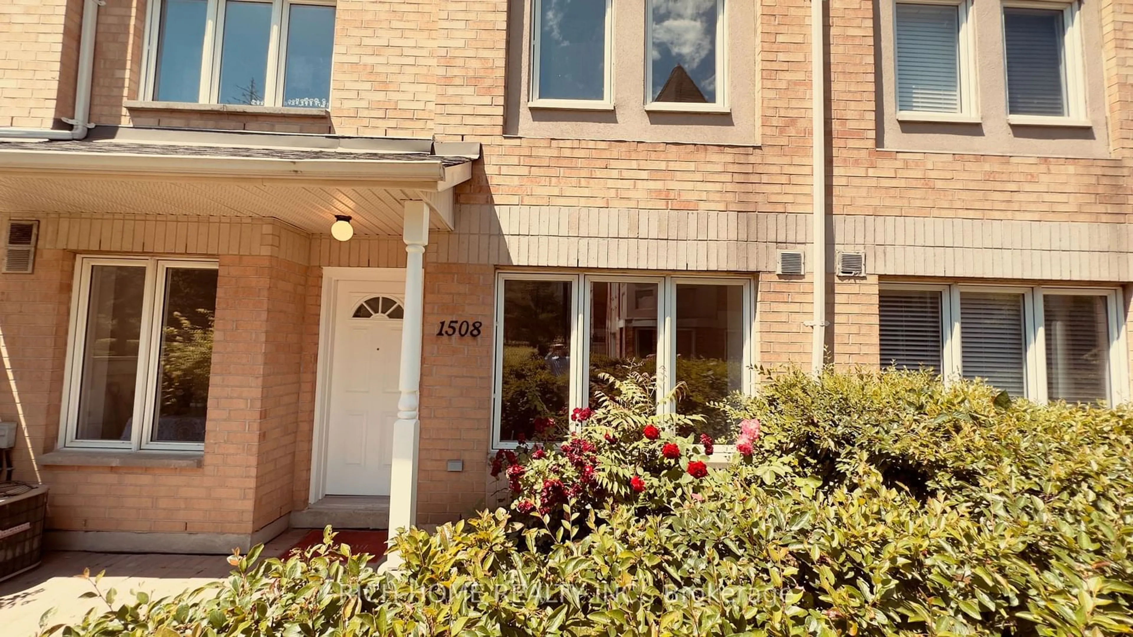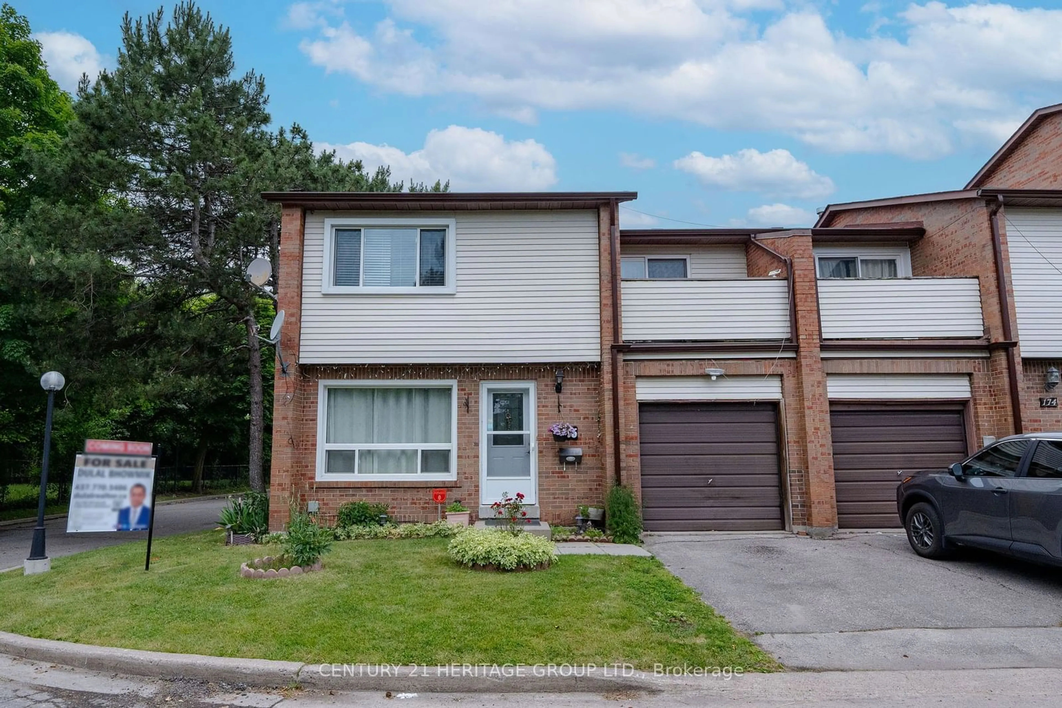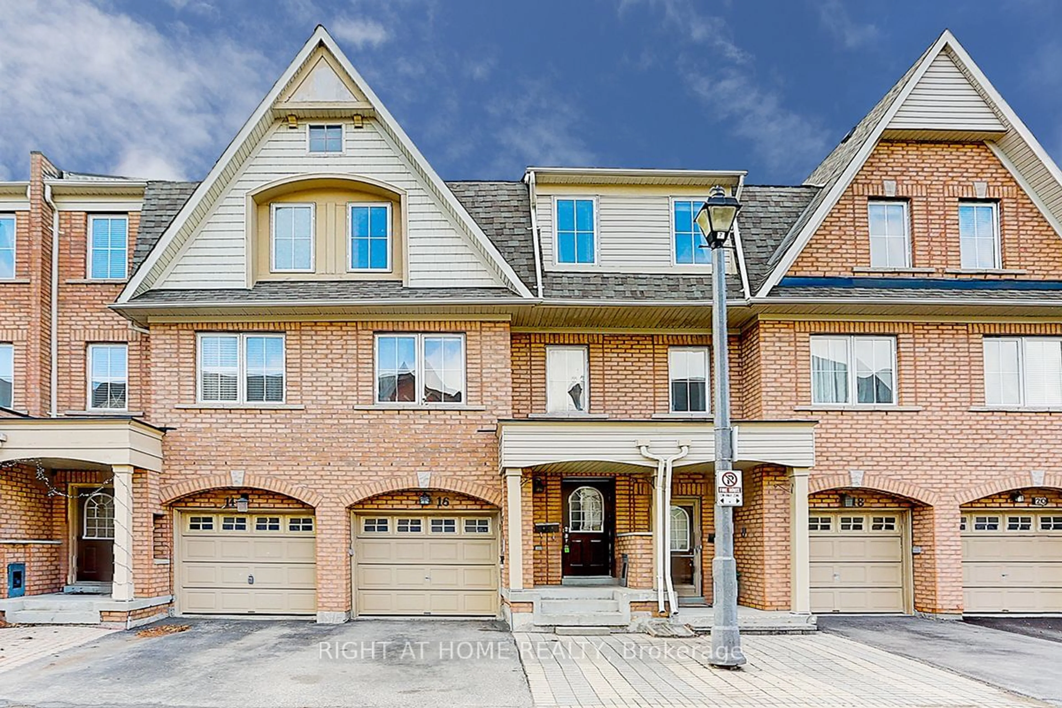19 Rosebank Dr #1508, Toronto, Ontario M1B 5Z2
Contact us about this property
Highlights
Estimated ValueThis is the price Wahi expects this property to sell for.
The calculation is powered by our Instant Home Value Estimate, which uses current market and property price trends to estimate your home’s value with a 90% accuracy rate.$849,000*
Price/Sqft$536/sqft
Days On Market3 days
Est. Mortgage$3,435/mth
Maintenance fees$335/mth
Tax Amount (2024)$2,968/yr
Description
Amazing! Must To See! A Stunning, Luxurious Bright And Spacious Three Story 3 Bedroom Townhouse With All South and Park View, The Tons of $$$ Spent On Lots of New Upgrades, Fully Renovated: New Engineering Hardwood All Through Liv/Din, New Hardwood Stairs, New Laminate Thru Out 2nd & 3rd Floor, New Quartz Countertop and Deep Sink, Modern Backsplash and New Tiles Floor In Kitchen. New Quartz Countertop and Sink In 2nd Bath, New Pot Lights In Kitchen & Living/Dining, New Dishwasher and Rangehood, The Entire House New Painted, Huge Primary Bdrm with separate Shower and Bathtub. Two Owned Separate Parking Spots, Close To All Amenities, Library, Community Center, Parks, Malls, Public Transit, Centennial College. Minutes To 401 And Scarborough Town Centre.
Property Details
Interior
Features
Main Floor
Dining
0.00 x 0.00Combined W/Living / Hardwood Floor / Picture Window
Kitchen
0.00 x 0.00Eat-In Kitchen / Ceramic Floor / Large Window
Prim Bdrm
0.00 x 0.00W/I Closet / Laminate / Ensuite Bath
2nd Br
0.00 x 0.00Large Closet / Laminate / South View
Exterior
Parking
Garage spaces 2
Garage type Underground
Other parking spaces 0
Total parking spaces 2
Condo Details
Inclusions
Property History
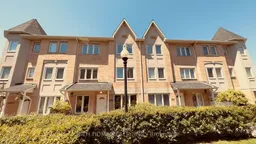 40
40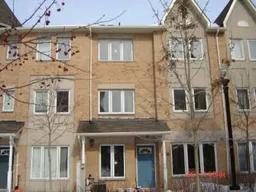 9
9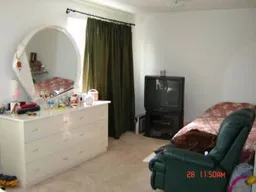 9
9Get up to 1% cashback when you buy your dream home with Wahi Cashback

A new way to buy a home that puts cash back in your pocket.
- Our in-house Realtors do more deals and bring that negotiating power into your corner
- We leverage technology to get you more insights, move faster and simplify the process
- Our digital business model means we pass the savings onto you, with up to 1% cashback on the purchase of your home
