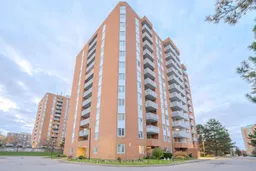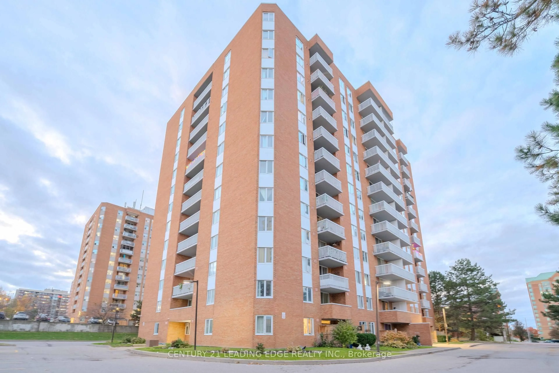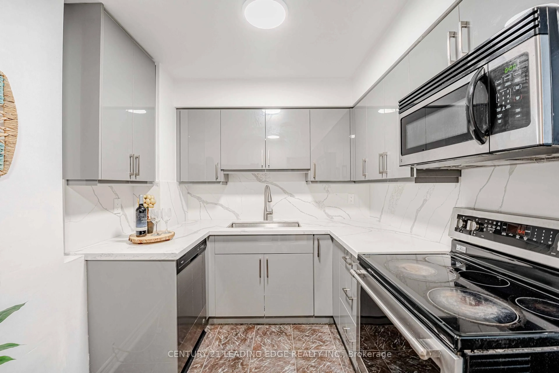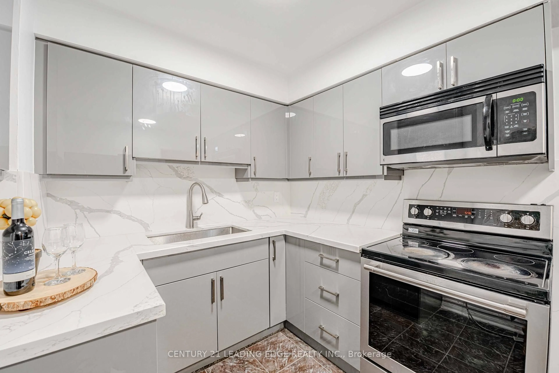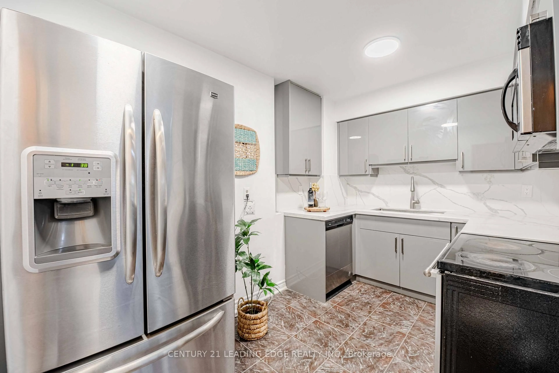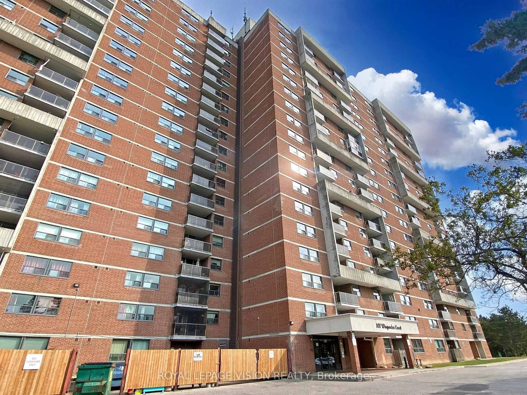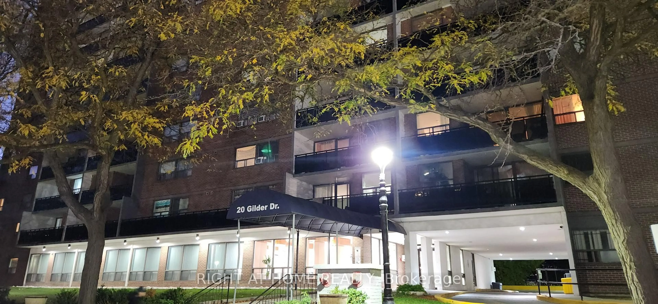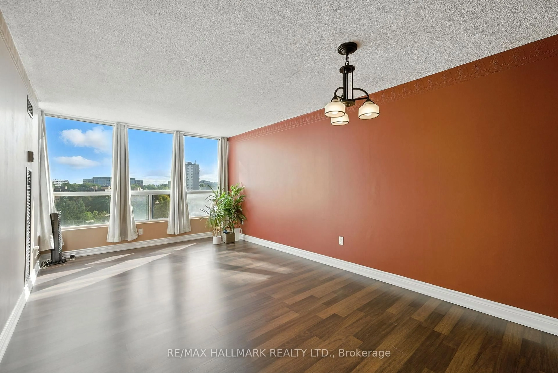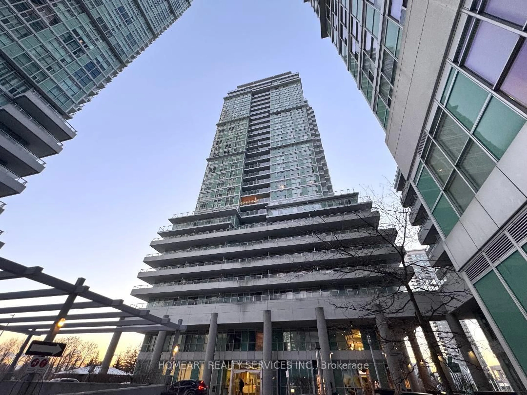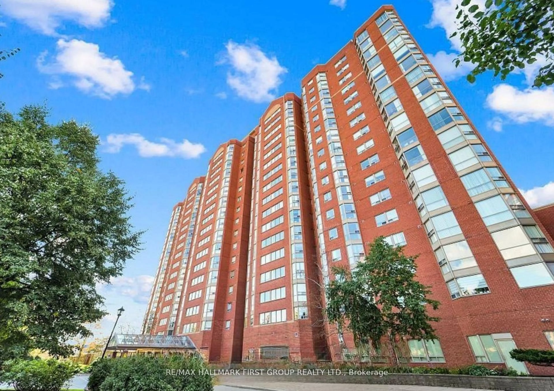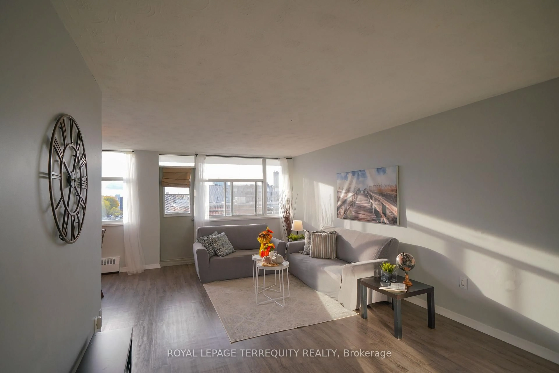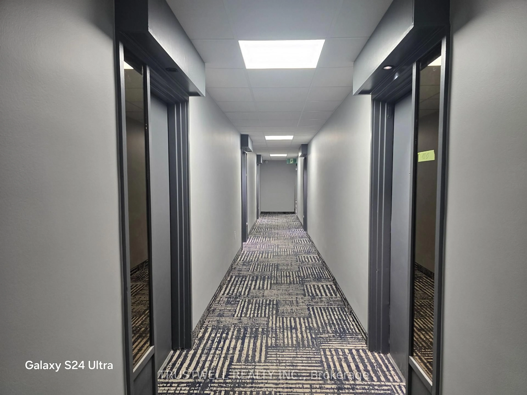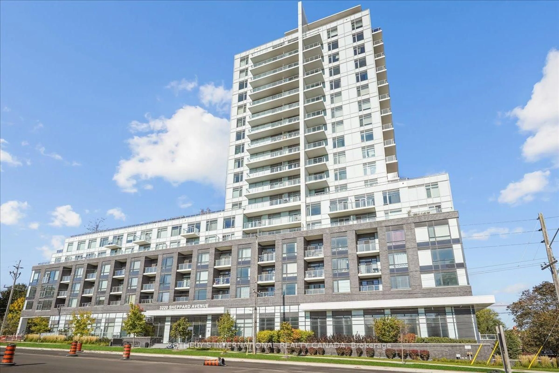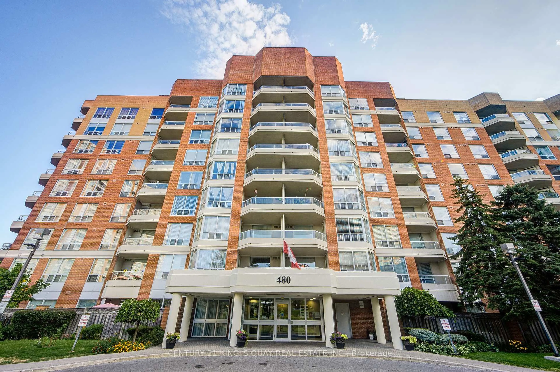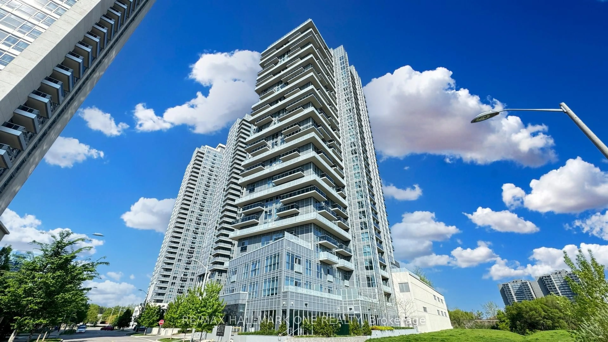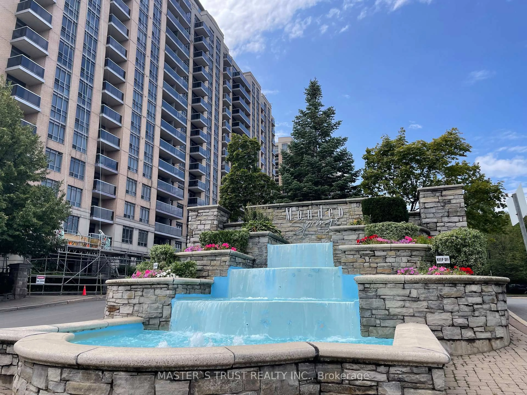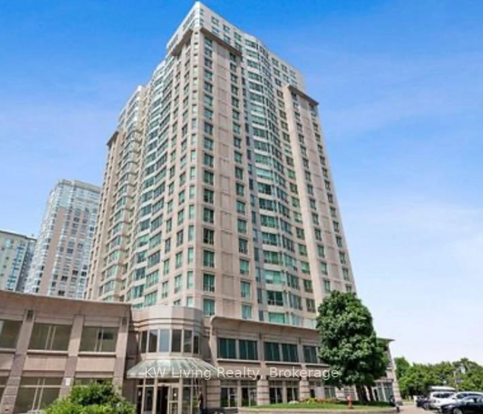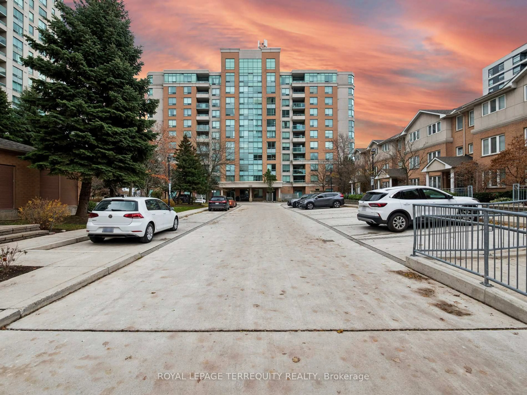15 Sewells Rd #801, Toronto, Ontario M1B 3V7
Contact us about this property
Highlights
Estimated valueThis is the price Wahi expects this property to sell for.
The calculation is powered by our Instant Home Value Estimate, which uses current market and property price trends to estimate your home’s value with a 90% accuracy rate.Not available
Price/Sqft$412/sqft
Monthly cost
Open Calculator
Description
Move-In Ready Corner Suite With Breathtaking City Views! Welcome to this Bright and Spacious 2-Bedroom, 1-Bath Condo boasting 876 sq ft of Modern Living with a Large Open Balcony offering Unobstructed Panoramic Views. Freshly Painted and Tastefully Upgraded Throughout, this unit features Newly Renovated Kitchen, Modern Light Fixtures, Laminate Flooring, and a Stylish Updated Bathroom. This Beautifully Upgraded Kitchen has High-End Custom Cabinets, Quartz Countertop and Backsplash, and Stainless Steel Appliances, creating a Sleek and Contemporary space Perfect for Cooking and Entertaining. The Large Primary Suite provides Ample Space and Comfort, while the Ensuite Laundry, 1 parking, and 1 locker add convenience and value. Enjoy all-inclusive maintenance fees - Utilities and Cable TV are included! The Building offers amenities such as exercise room, party hall, security, and more. Perfect for first-time buyers or investors, this location can't be beat - steps to TTC, Schools, Community Centre, Library, Parks, Scarborough Town Centre, Toronto Zoo, and everyday essentials like No Frills, & Shoppers Drug Mart. Don't miss this turnkey opportunity to own a Beautifully Updated Home in a Well-Managed Building! Check Out Virtual Tour for more!
Property Details
Interior
Features
Main Floor
Living
6.5 x 3.35Laminate / Open Concept / W/O To Balcony
Dining
6.5 x 3.35Laminate / Crown Moulding / Combined W/Living
2nd Br
3.25 x 3.3Laminate / Large Window / Double Closet
Kitchen
3.5 x 2.3Renovated / Quartz Counter / Backsplash
Exterior
Features
Parking
Garage spaces 1
Garage type Underground
Other parking spaces 0
Total parking spaces 1
Condo Details
Amenities
Elevator, Exercise Room, Party/Meeting Room, Visitor Parking
Inclusions
Property History
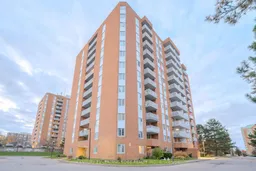 38
38