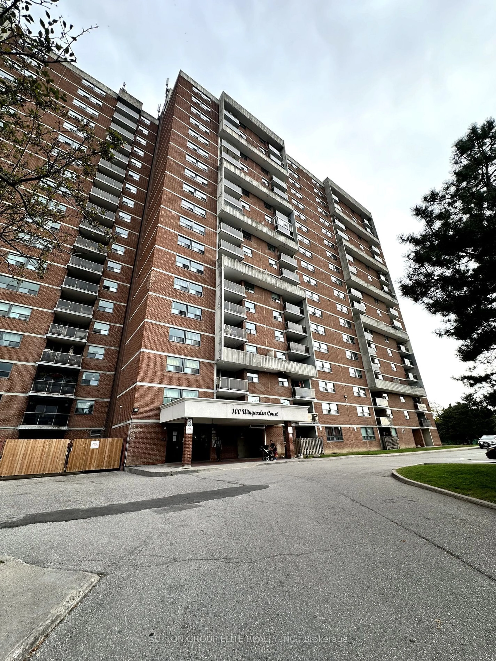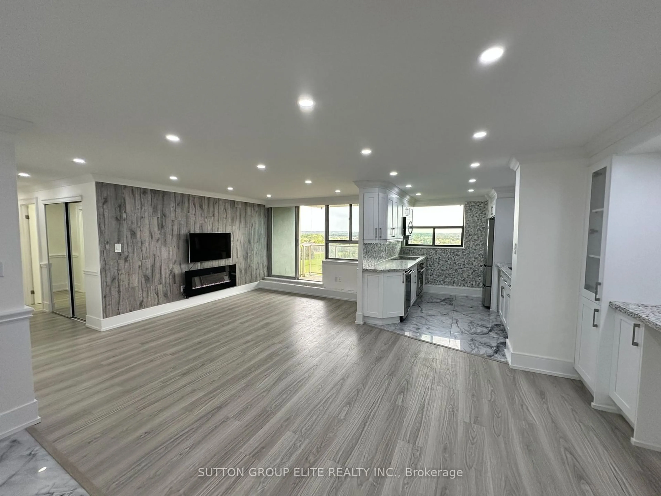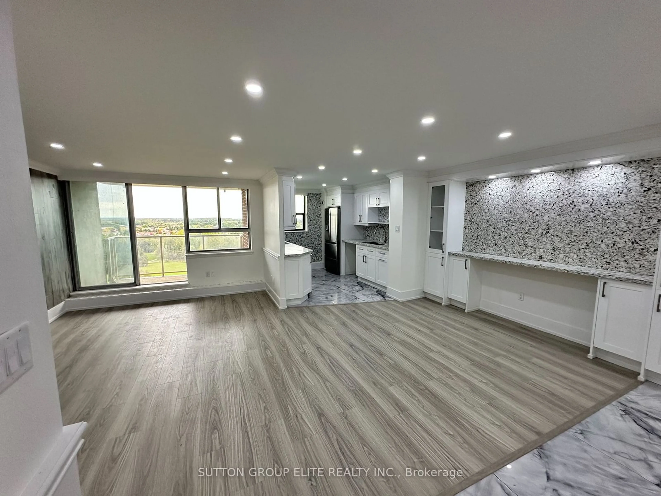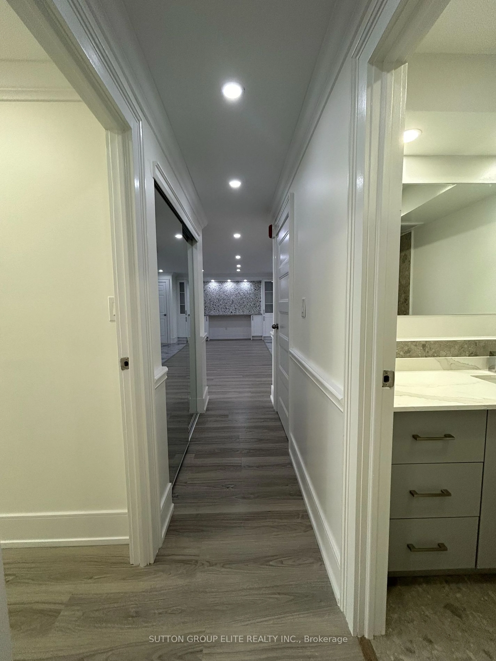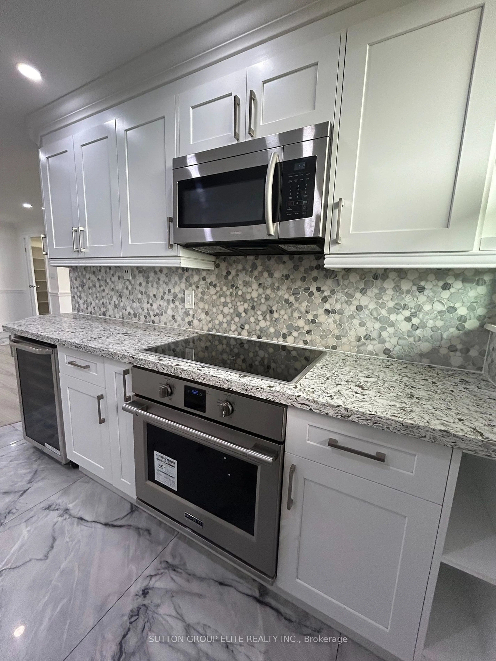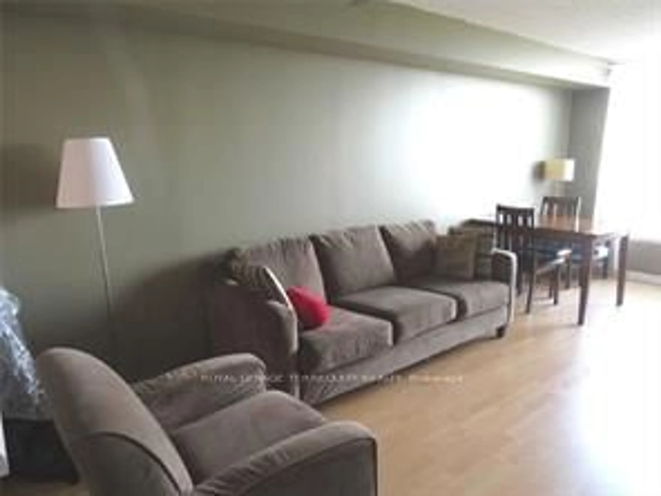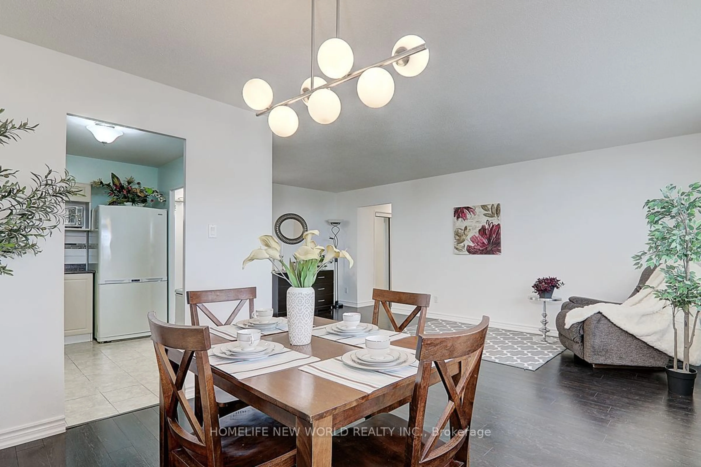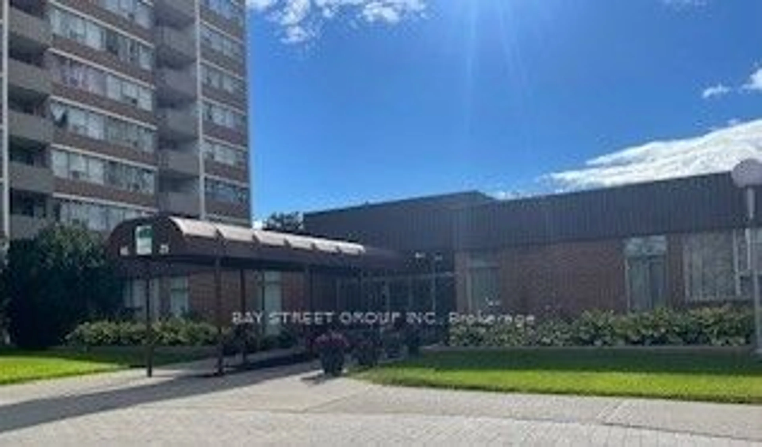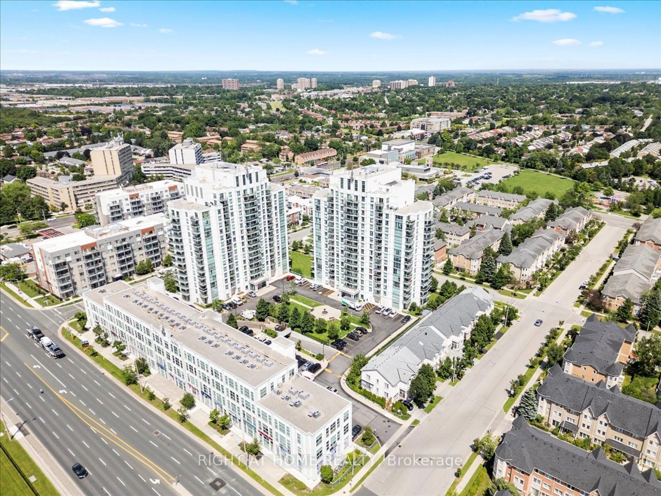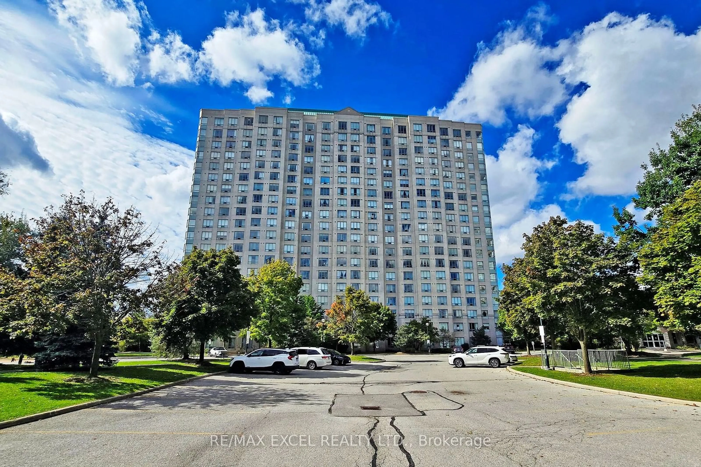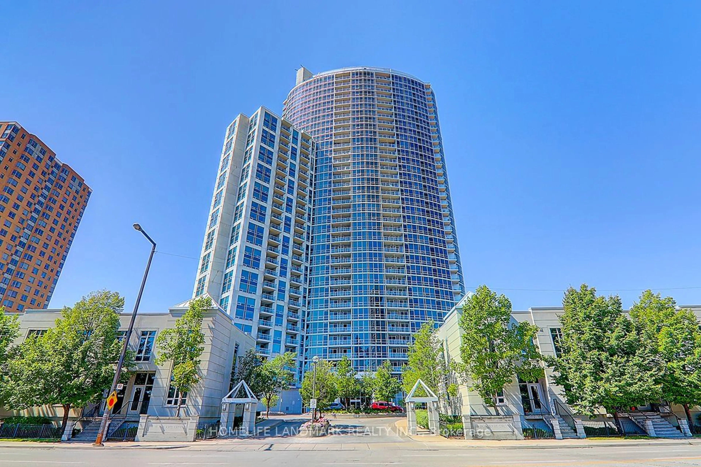100 Wingarden Crt #1006, Toronto, Ontario M1B 2P4
Contact us about this property
Highlights
Estimated ValueThis is the price Wahi expects this property to sell for.
The calculation is powered by our Instant Home Value Estimate, which uses current market and property price trends to estimate your home’s value with a 90% accuracy rate.Not available
Price/Sqft$548/sqft
Est. Mortgage$2,568/mo
Maintenance fees$688/mo
Tax Amount (2024)$887/yr
Days On Market91 days
Description
Welcome to this stunning custom-designed condo where modern elegance meets unparalleled comfort. This spacious 2-bedroom, 2-bathroom unit offers an open-concept floor plan with high end finishes throughout. This gourmet kitchen features sleek quartz countertops, an induction cooktop, stainless steel applicances, porcelian tile flooring, and a striking natural stone backsplash. The built-in wall unit with a bar adds a touch of sophistication, while the waterproof laminate flooring, crown molding and pot lights enhance the overall aesthetic. Unwind by the new electric fireplace or catch up on your favorite shows with the built-in TV framed by a stylish laminate accent wall. The primary bedroom boasts a custom walk-in closet, leading directly to the beautifully appointed bathroom. Enjoy added convenience with an upgraded electrical panel and a spacious walk-in pantry or storage room with ample shelving. The in-suite laundry area is equipped with a stacked washer and dryer for your convenience. Don't miss out on the opportunity to own this luxurious condo - Schedule your viewing today!
Property Details
Interior
Features
Main Floor
Living
0.00 x 0.00Laminate / Open Concept / W/O To Balcony
Dining
0.00 x 0.00Laminate / Combined W/Kitchen / B/I Bar
Kitchen
0.00 x 0.00Porcelain Floor / Stainless Steel Appl / Quartz Counter
Br
0.00 x 0.00Laminate / W/I Closet / 3 Pc Ensuite
Exterior
Features
Parking
Garage spaces 1
Garage type Underground
Other parking spaces 0
Total parking spaces 1
Condo Details
Inclusions
Property History
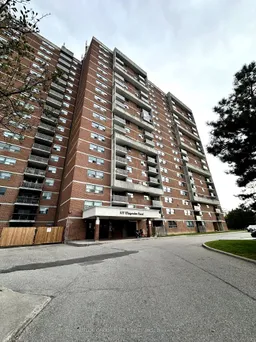 24
24Get up to 0.5% cashback when you buy your dream home with Wahi Cashback

A new way to buy a home that puts cash back in your pocket.
- Our in-house Realtors do more deals and bring that negotiating power into your corner
- We leverage technology to get you more insights, move faster and simplify the process
- Our digital business model means we pass the savings onto you, with up to 0.5% cashback on the purchase of your home
