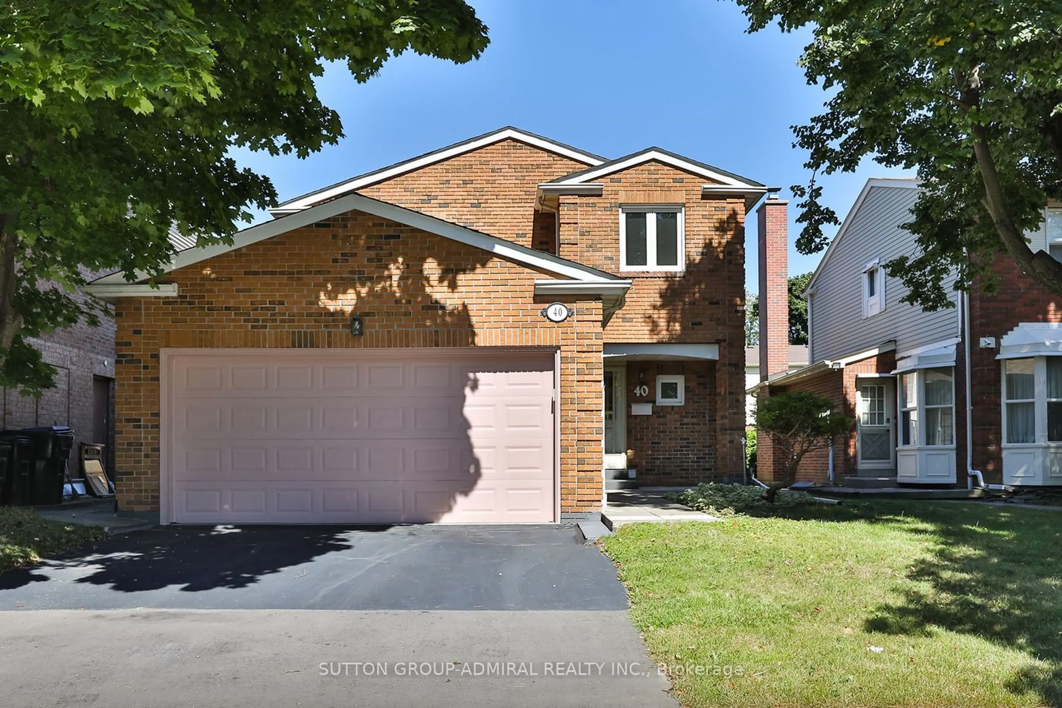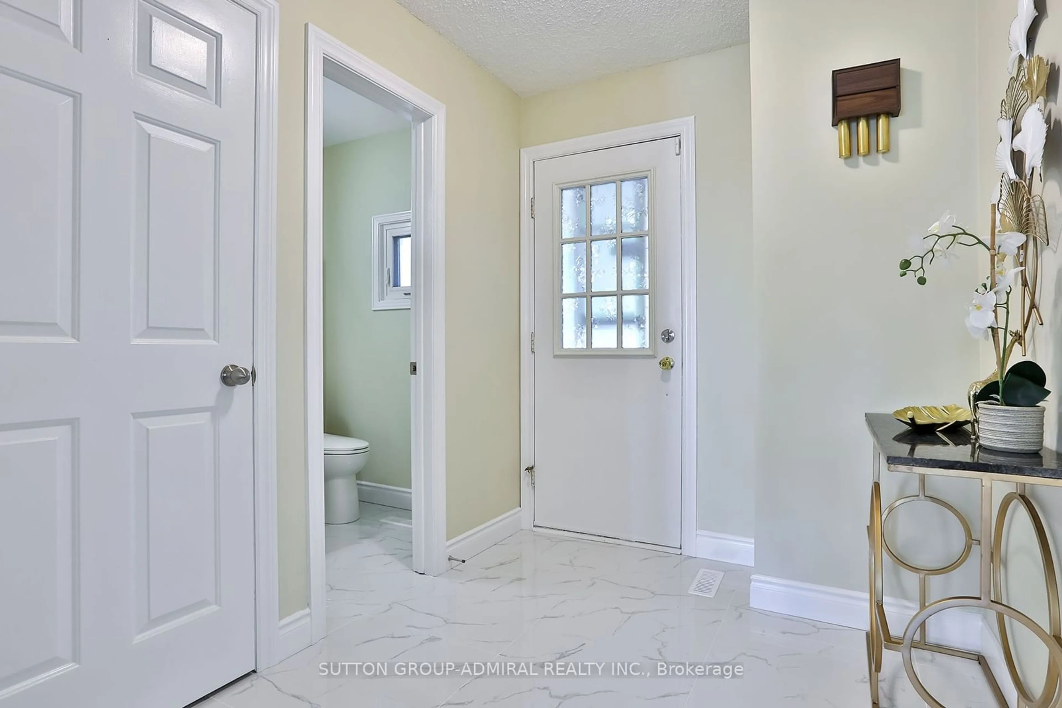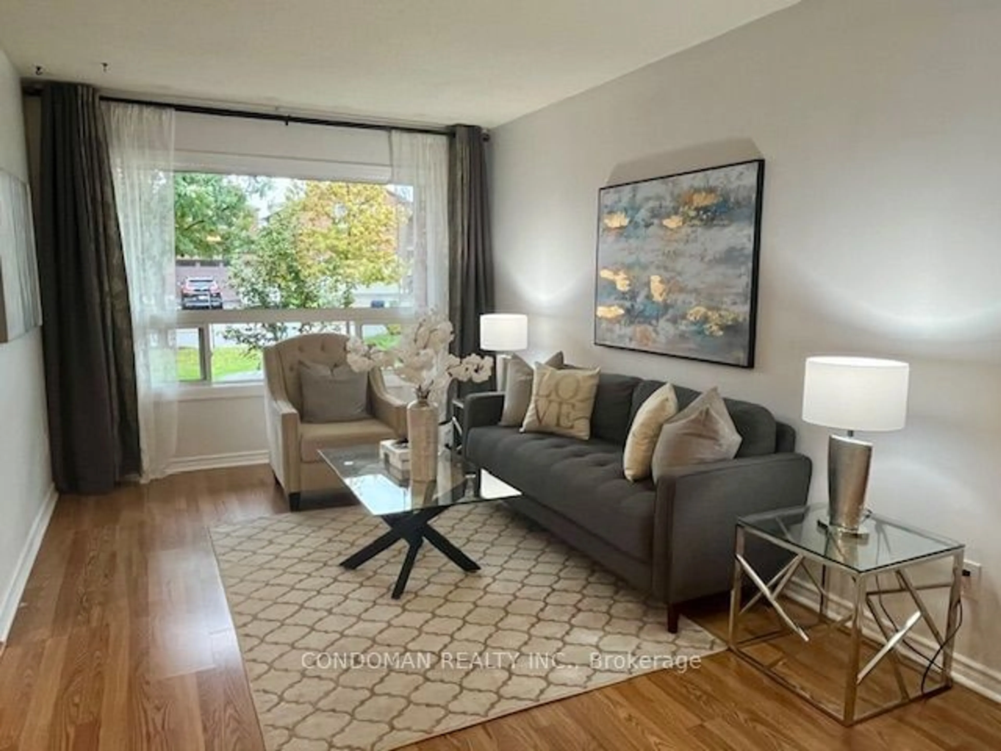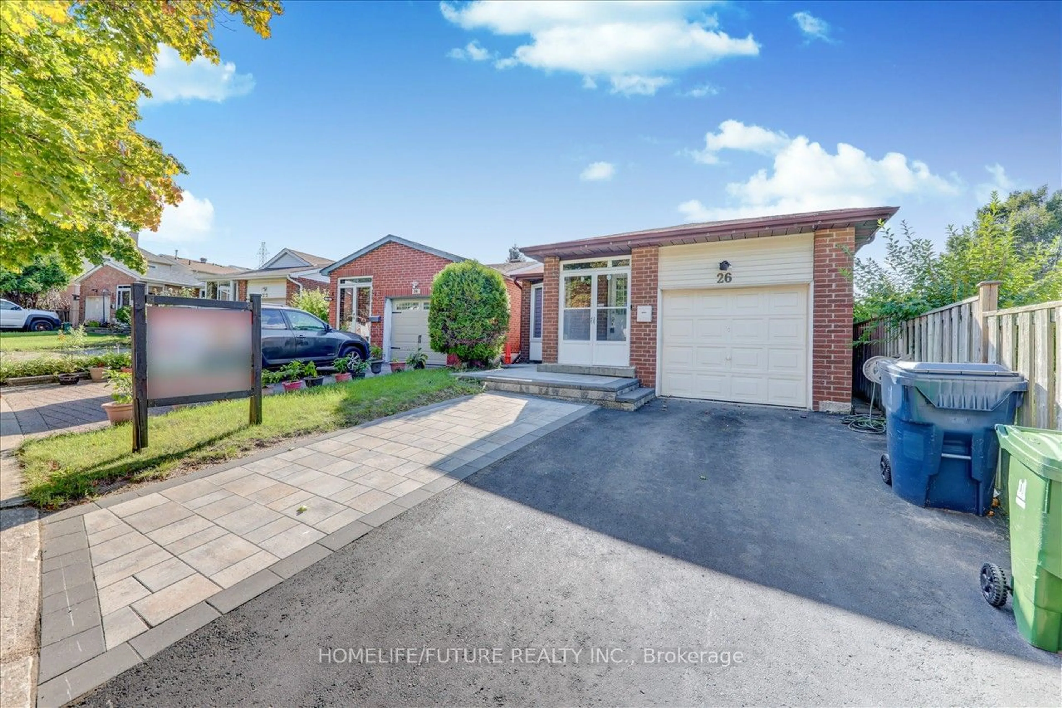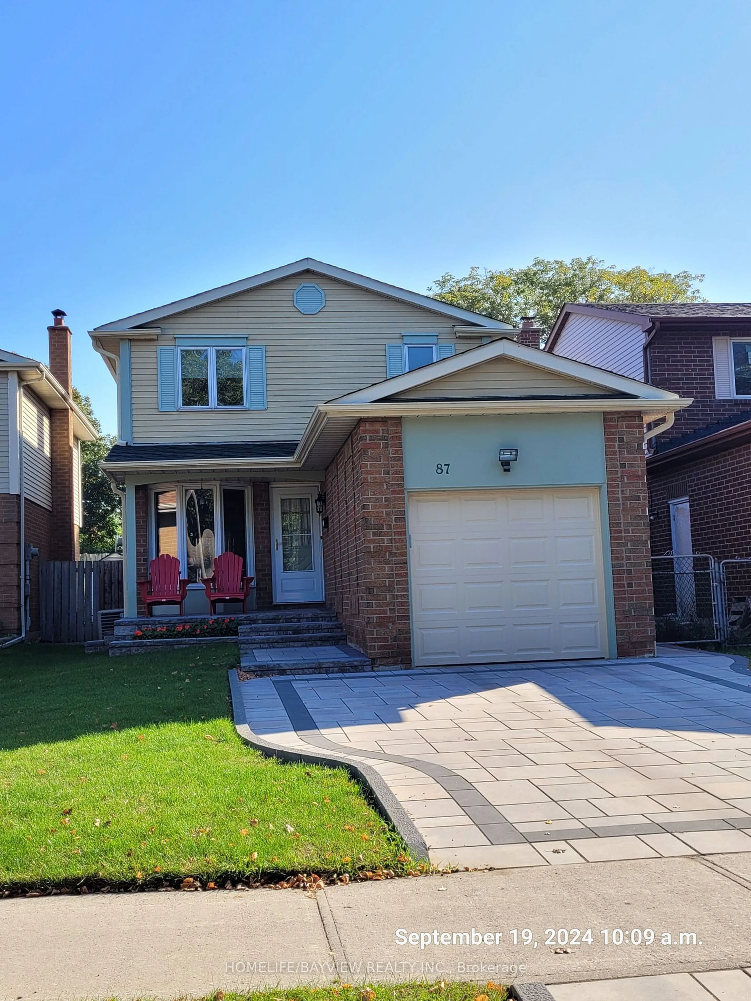40 Longbow Sq, Toronto, Ontario M1W 2W7
Contact us about this property
Highlights
Estimated ValueThis is the price Wahi expects this property to sell for.
The calculation is powered by our Instant Home Value Estimate, which uses current market and property price trends to estimate your home’s value with a 90% accuracy rate.$1,284,000*
Price/Sqft-
Est. Mortgage$6,012/mth
Tax Amount (2024)$5,629/yr
Days On Market18 hours
Description
Discover modern living at 40 Longbow square, where a newly renovated, 3+2 bedroom detached home awaits you. This meticulously updated residence features an open to above livingroom design, updated kitchen with porcelain backsplash and flooring, a warm family room with wood burning fireplace that's perfect for family gatherings. on the second level there is 3 bedrooms and an office that could be used as a 4th bedroom. The finished basement offers versatile space ideal for a home theatre, gym or rec area with 2 additional bedrooms. A wet bar or kitchen could easily be built in with piping all in place. Nestled in a serene neighbourhood, you will enjoy easy access to Scarborough's top schools, parks, shopping and dining. with excellent transit connections and a vibrant community atmosphere, this home provides both comfort and convenience for a exceptional living experience.
Property Details
Interior
Features
2nd Floor
3rd Br
3.08 x 3.24Hardwood Floor / Closet / O/Looks Frontyard
Prim Bdrm
4.48 x 3.35Hardwood Floor / 3 Pc Ensuite / W/I Closet
Office
3.49 x 2.33Hardwood Floor / Bay Window / O/Looks Living
2nd Br
3.40 x 3.18Hardwood Floor / Closet / O/Looks Frontyard
Exterior
Features
Parking
Garage spaces 2
Garage type Attached
Other parking spaces 4
Total parking spaces 6
Property History
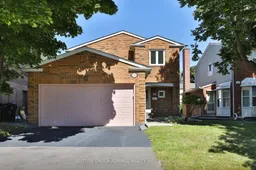 40
40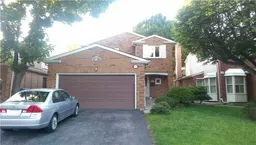 20
20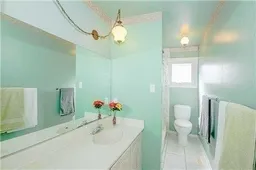 20
20Get up to 1% cashback when you buy your dream home with Wahi Cashback

A new way to buy a home that puts cash back in your pocket.
- Our in-house Realtors do more deals and bring that negotiating power into your corner
- We leverage technology to get you more insights, move faster and simplify the process
- Our digital business model means we pass the savings onto you, with up to 1% cashback on the purchase of your home
