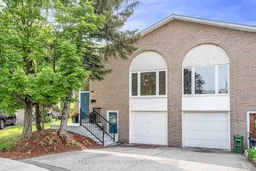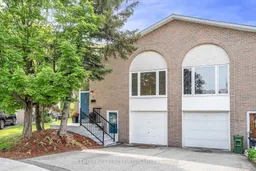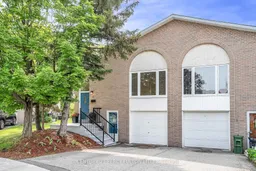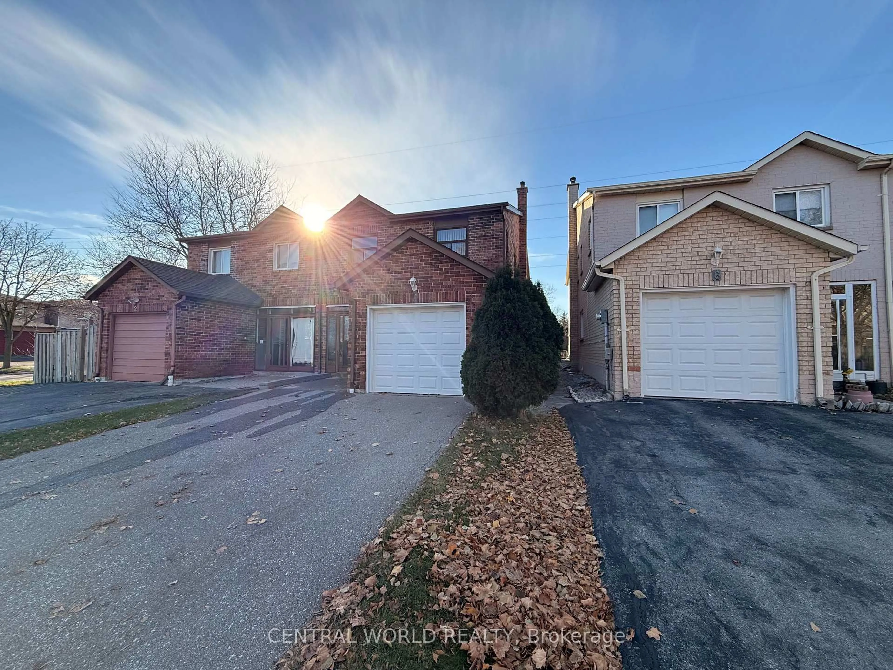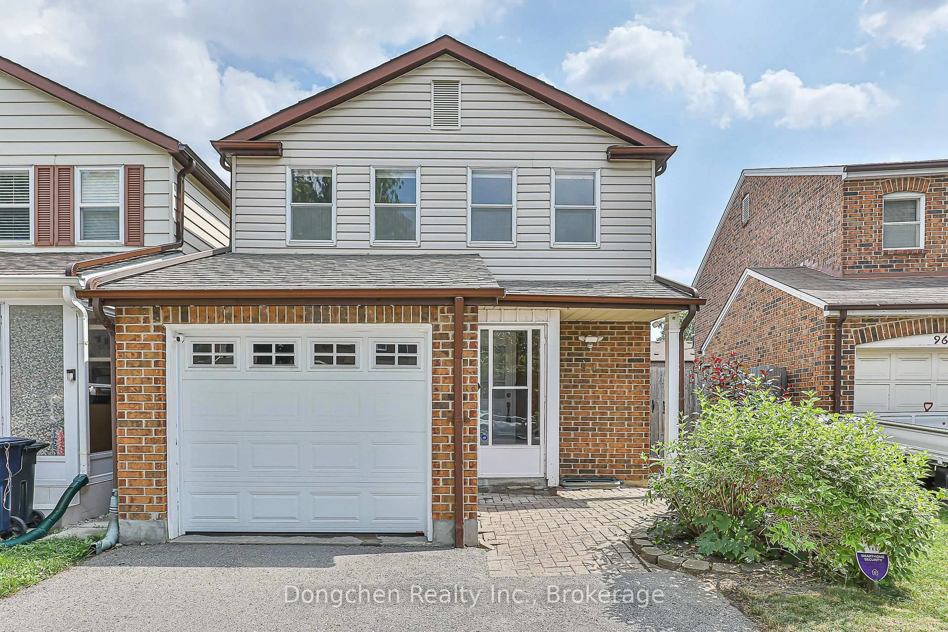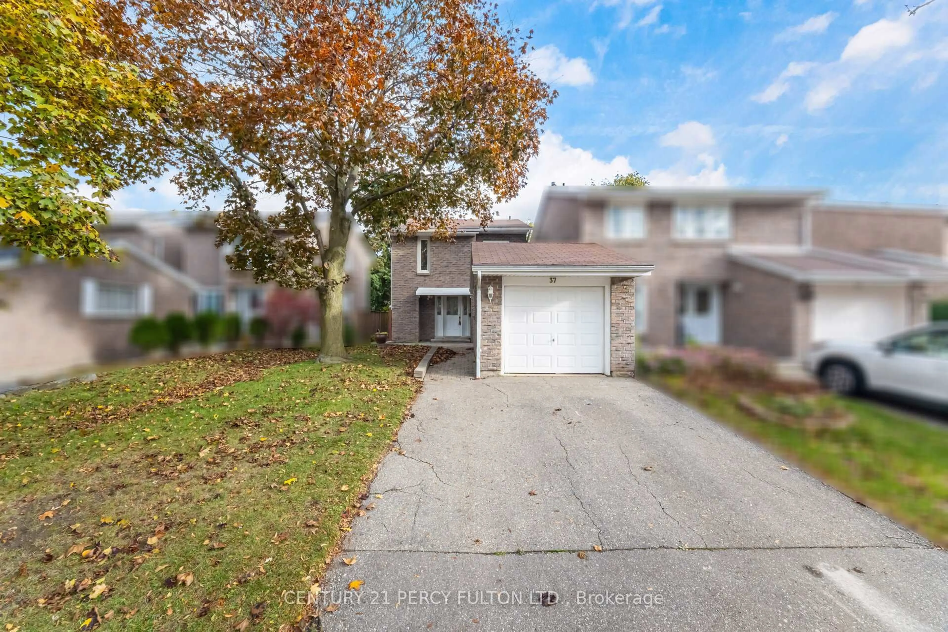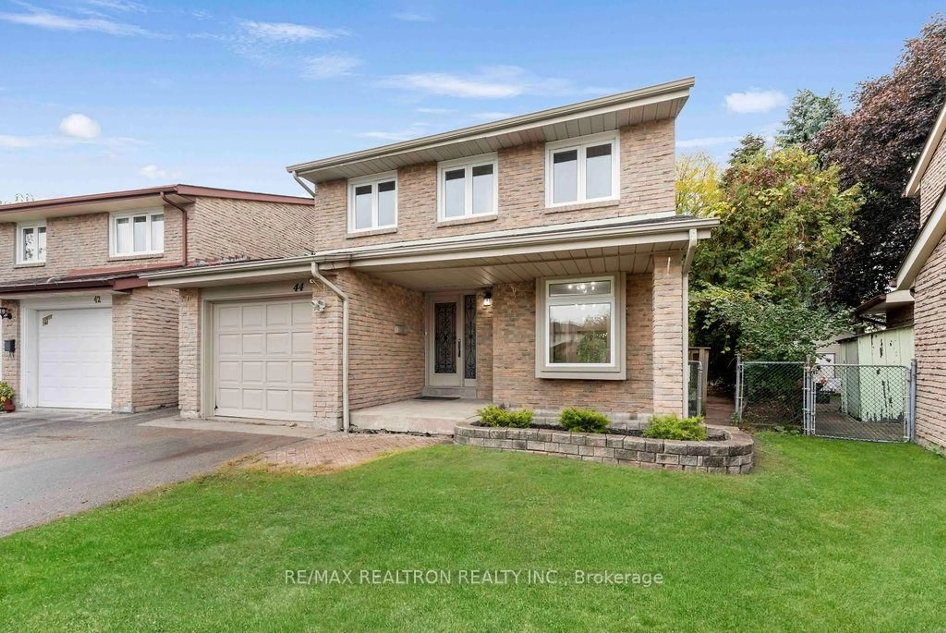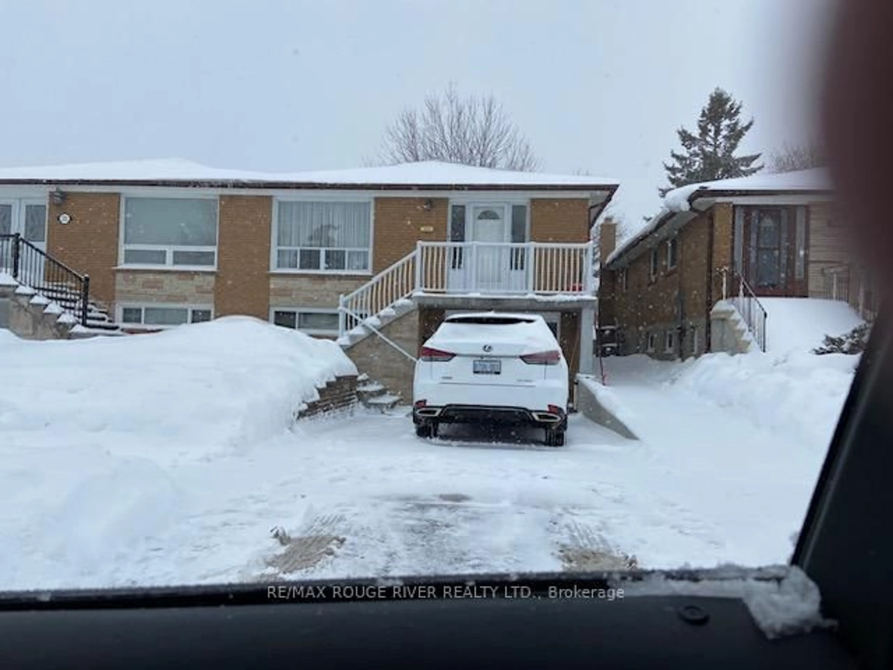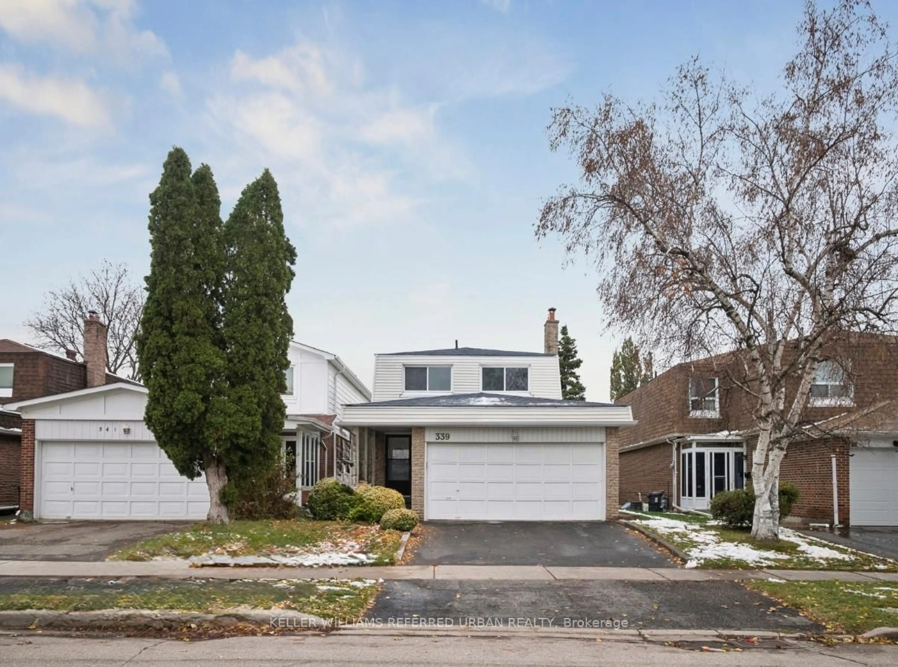Spacious semi- detached back split -4 on a quiet street in a High- Demand Area . This newly renovated home(June 2025) is perfect as a single family home , or a multi generational family home or a home with possible rental opportunities.The upstairs custom-built kitchen: brand new s/s appliances, oversized sink, quartz countertops & backsplash, custom -built breakfast bar w/ quartz countertop & open shelving above, a brand new stackable washer/dryer & a retractable drying rack. A new modern LED light fixture in dining room. 2nd floor washroom: a new modern shower system, new double vanity, new 60-inch LED mirror, a new toilet, and a gorgeous glass shower door. Lower level:a bar/kitchen w/ all new thermafoil cabinets & quartz countertop . There is as a second w/o to the front. Huge backyard is ideal for entertaining and relaxing. entire house is freshly painted from bsmt to the top levels(including ceilings,walls, doors, etc). New luxury vinyl plank flooring, pot lights, light fixtures, switches/outlets, door handles, baseboards & shoe mouldings ,hardwood cladding on stairs &hardwood railings clad to match stairs, etc. Other extras include ...toilet (2024) bath-fitter bath unit (2018) in lower level bathroom.tankless water heater(2016) owned not leased, roof shingles(2022),eavestrough(2016).Close to TTC- a shortcut walk path just 2 drs away, day care, park, library, schools, community center, Seneca College & DVP, 401,404.See attachment for the renovation features plus the ESA Certificate copy. Come & visit to see for yourself. You will love it.
Inclusions: existing: Fridge, S/S Fridge(2025), stove, S/S Stove(2025) , range Hood(2025), range hood & microwave combo (2025), S/S Dishwasher(2025), Washer, washer (2025), Dryer(2023), dryer(2025).Light Fixtures, Light Fixtures(2025). Shelvings.
