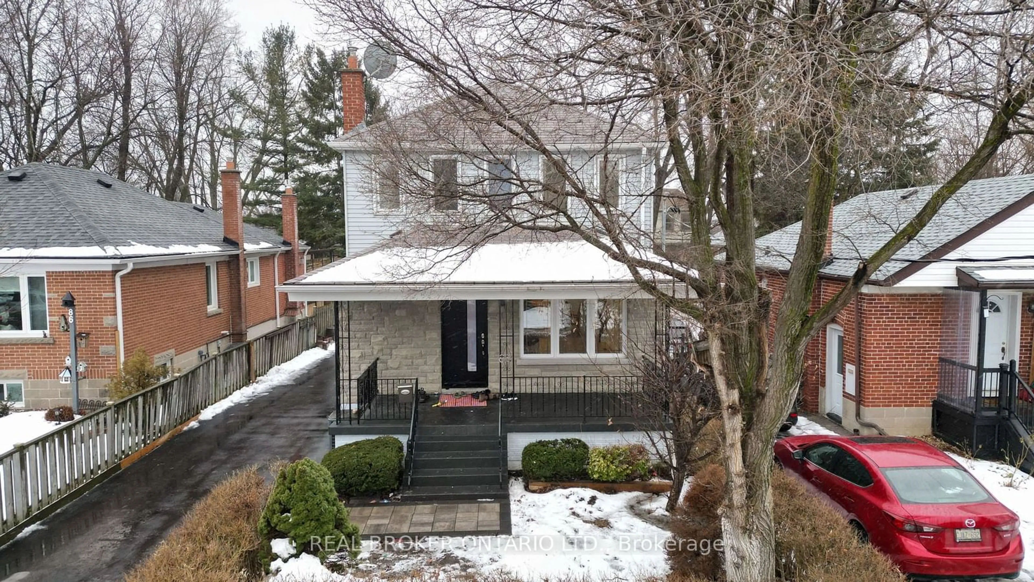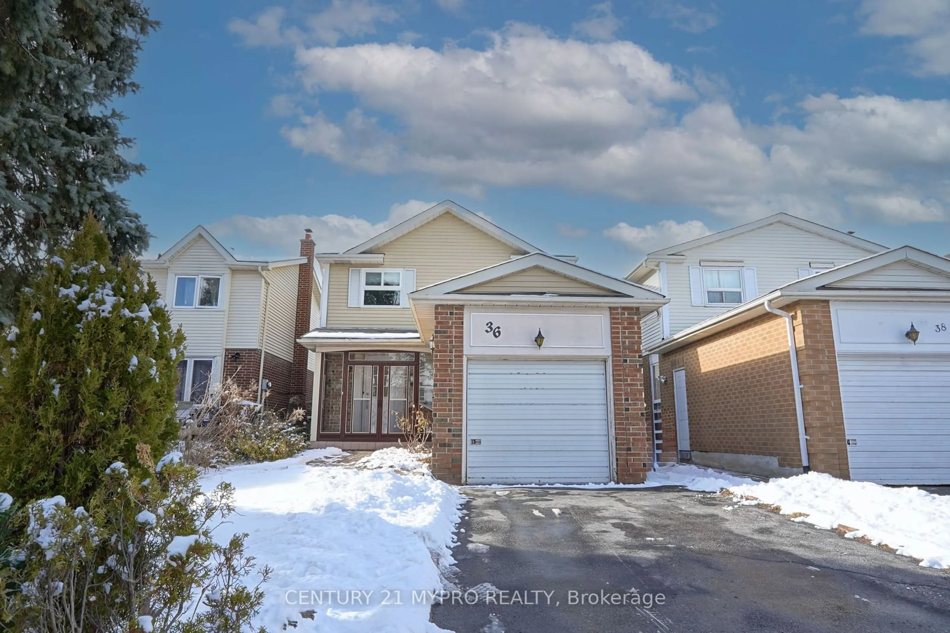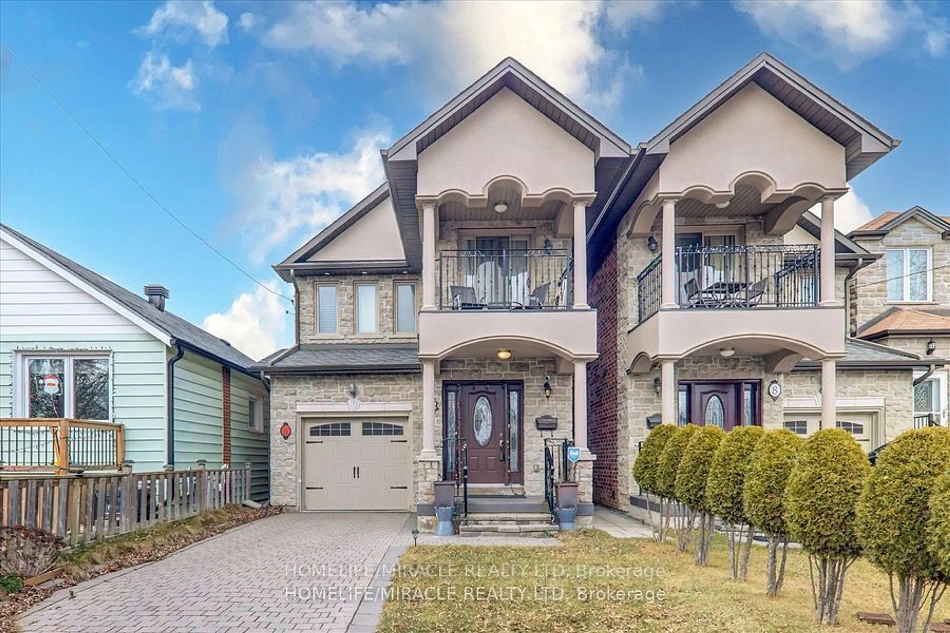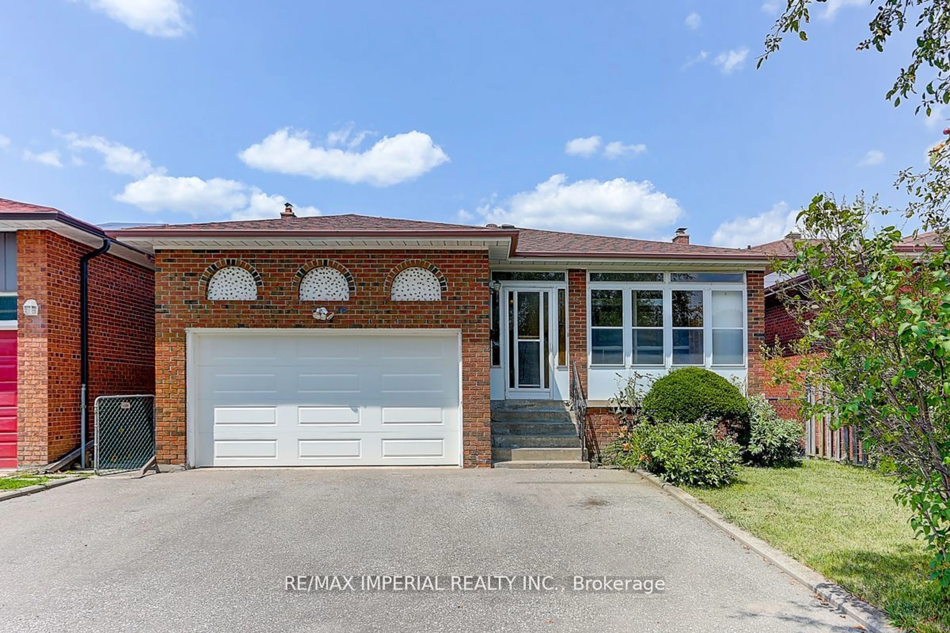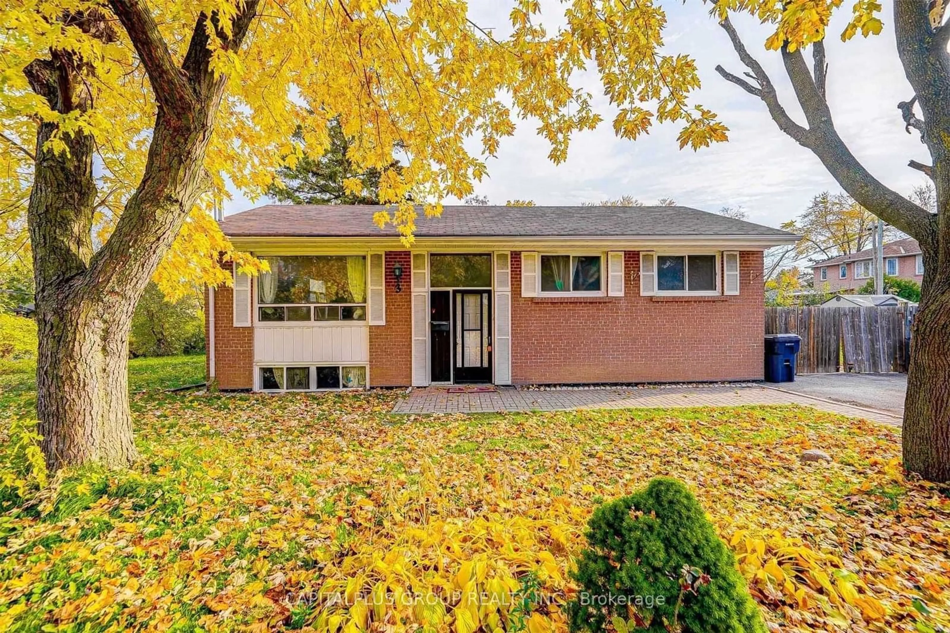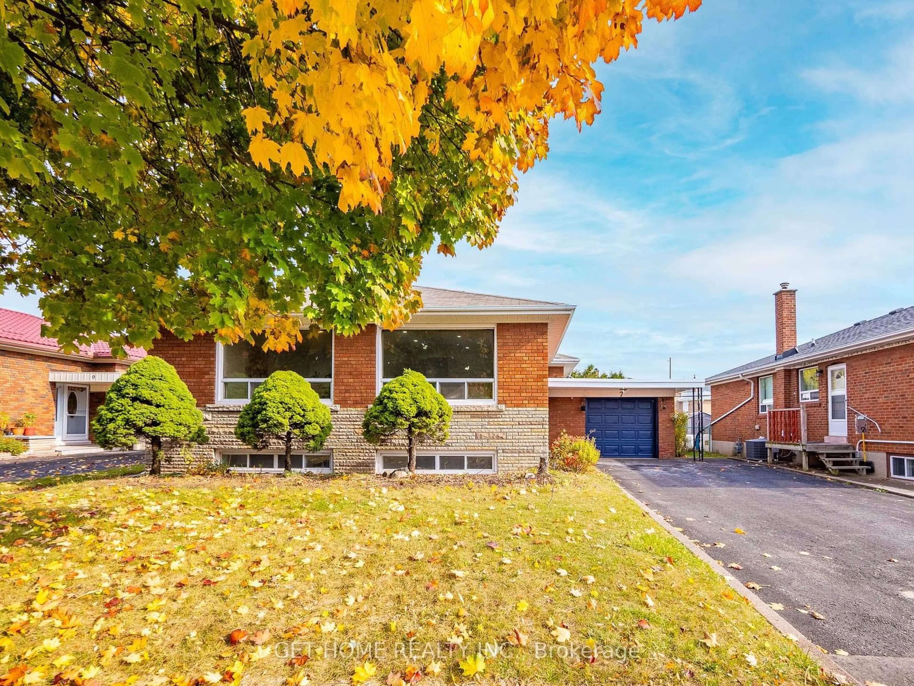Prime Location!!!!! Pride of ownership is evident the moment you set foot in this meticulously cared for home. This stunning two-story family home is boasting 4+2 bedrooms and 4 bathrooms, is situated on an oversized lot measuring 49x104 feet, providing ample space for both indoor and outdoor living. Conveniently located within a 10 minute walking distance to the Milliken GO Train station and 2 minute walk to the nearest TTC station, commuting has never been easier. Minutes away from Pacific Mall, T&T Supermarket, Foodymart Supermarket, and a diverse selection of popular restaurants, providing easy access to daily necessities and culinary delights. The neighborhood offers a great variety of nearby community centers, parks, and recreational facilities, ensuring there's always something to do for every member of the family. Quick access to highways 401,404, and 407 makes this location extremely desirable. Families will appreciate the access to top-ranking schools such as Kennedy Public School and Dr Norman Bethune Collegiate Institute. The brand new kitchen features top-of-the-line stainless steel appliances, sleek quartz countertops, a convenient breakfast bar, breakfast nook, formal dinning area and two separate walkouts to the fully fenced backyard. Perfect for entertaining! The large primary bedroom is complete with a generous sized walk-in closet and ensuite bathroom. The basement is fully finished with 2 additional large bedrooms, recreational room and a 3 piece bathroom. Don't miss out on this fantastic opportunity as homes in this great condition rarely comes up for sale in this neighborhood. Notable items: Builder was Heron Homes in 1983, Roof shingles (2013), windows/patio doors/front porch enclosure (2014), bay window siding (2016), gutters and leaf guards all around (2016), driveway and walkway replaced (2018), water heater tank replaced (2019), AC (June 2022), Furnace (Feb. 2021).
Inclusions: stainless steel stove, fridge, dishwasher, built-in hood fan. All Existing light fixtures and Window coverings. Smart thermostat. Two automatic garage door opener. White Washer and Dryer.
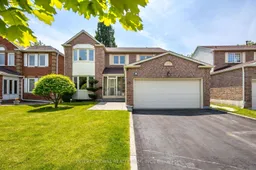 35
35

