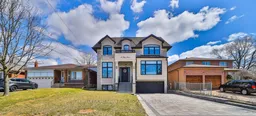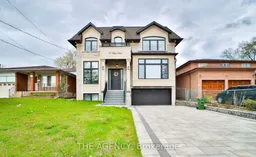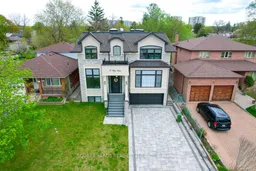97 Cleta Dr, Toronto, Ontario M1K 3G8
Contact us about this property
Highlights
Estimated ValueThis is the price Wahi expects this property to sell for.
The calculation is powered by our Instant Home Value Estimate, which uses current market and property price trends to estimate your home’s value with a 90% accuracy rate.Not available
Price/Sqft-
Est. Mortgage$13,700/mo
Tax Amount (2024)$10,536/yr
Days On Market17 days
Description
Welcome to your dream home! A MUST SEE! This meticulously designed custom residence less than 2 years old, is a masterpiece of modern architecture, offering a perfect blend of elegance and functionality. The grand family room is the heart of this home, featuring 10 ft high ceilings a cozy electric fireplace, and a walk-out to the patio with covered top and fully fenced backyard, ensuring privacy and tranquility. The main floor also includes a versatile office/bedroom, a convenient powder room. Upstairs, the second floor offers four bedrooms, four bathrooms, and a full laundry room. The primary suite is a luxurious retreat with a spacious walk-in closet and a private 4-piece ensuite. The third and forth bedrooms feature high ceilings, walk-in closets. The fully finished basement, with a walk Up is a showstopper, offering over 1500 sq ft of additional living space, a full bathroom, making it perfect for extended family living. Was built under the supervision of the owner to ensure build quality for their own living. The modern chef's kitchen, a home centrepiece, features top-of-the-line appliances and three deep sinks set against sleek all-quartz countertops. Hickory hardwood flooring throughout adds an air of refined elegance and warmth. Convenience abounds with a 12 ft wide walk-up from the basement, a built-in garage accommodating 2 cars, and 4 additional outdoor parking spots. Each bedroom is meticulously designed with organized closets and ensuite baths for comfort and ease. Five skylights illuminate the interiors with abundant natural light.
Property Details
Interior
Features
2nd Floor
4th Br
5.28 x 3.654 Pc Ensuite / Closet Organizers / Hardwood Floor
3rd Br
5.00 x 3.654 Pc Ensuite / Closet Organizers / Hardwood Floor
Prim Bdrm
6.40 x 5.636 Pc Ensuite / Coffered Ceiling / Closet Organizers
2nd Br
5.28 x 3.964 Pc Ensuite / Closet Organizers / Hardwood Floor
Exterior
Features
Parking
Garage spaces 2
Garage type Attached
Other parking spaces 4
Total parking spaces 6
Property History



Get up to 1% cashback when you buy your dream home with Wahi Cashback

A new way to buy a home that puts cash back in your pocket.
- Our in-house Realtors do more deals and bring that negotiating power into your corner
- We leverage technology to get you more insights, move faster and simplify the process
- Our digital business model means we pass the savings onto you, with up to 1% cashback on the purchase of your home
