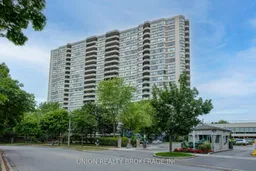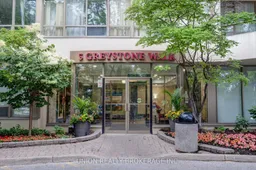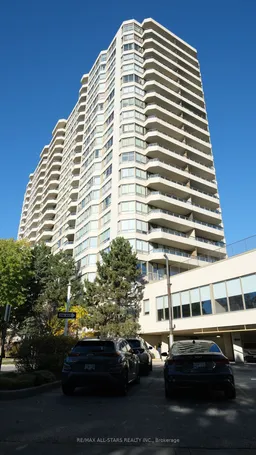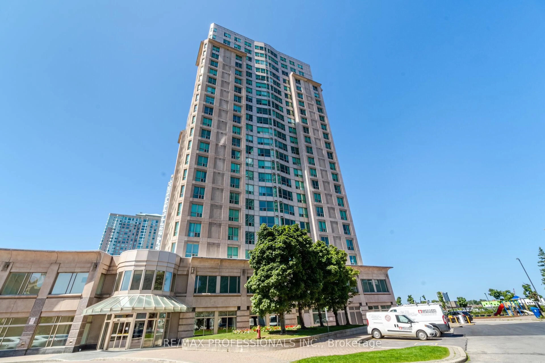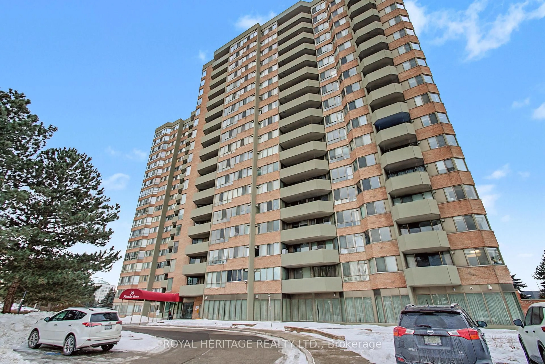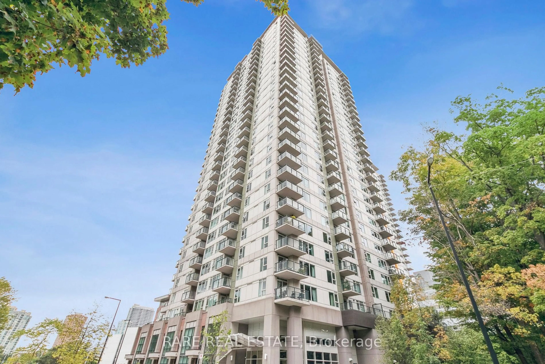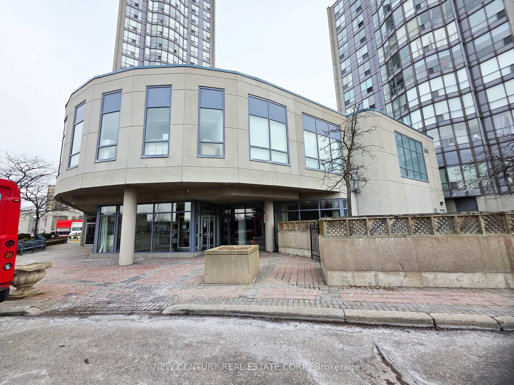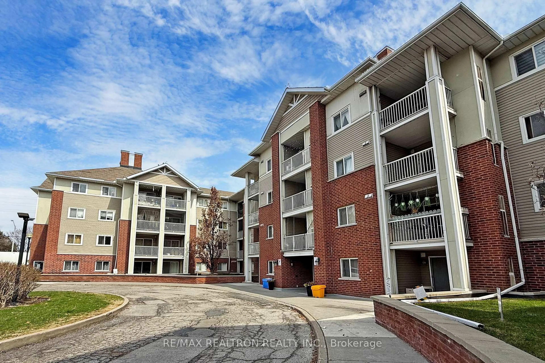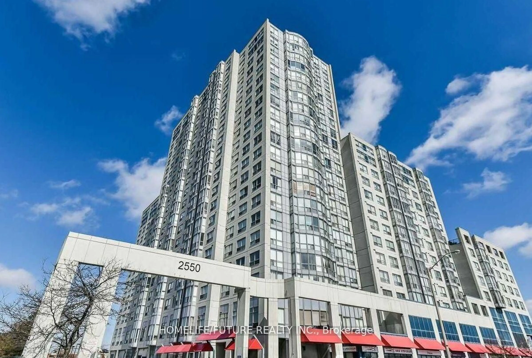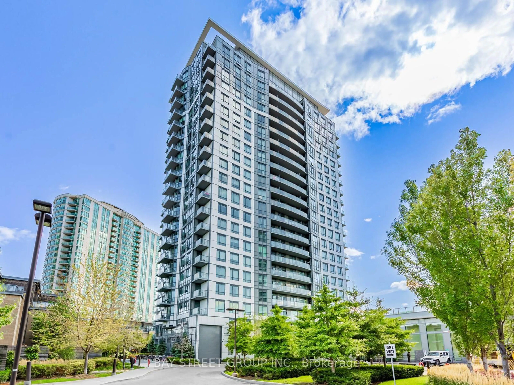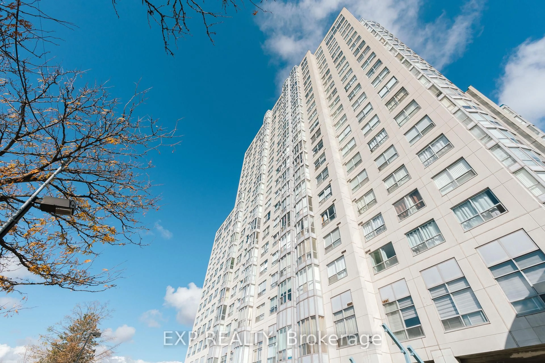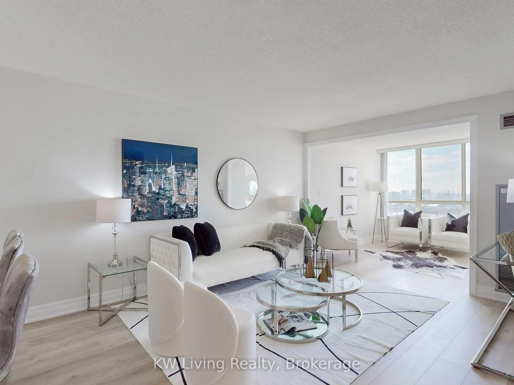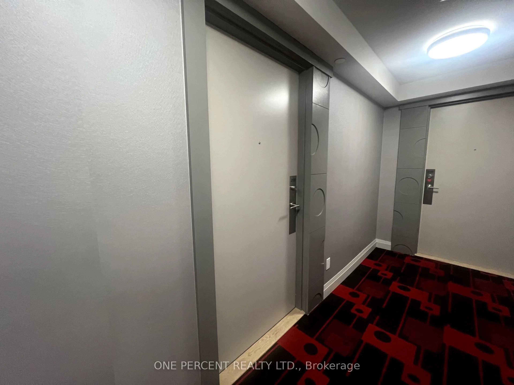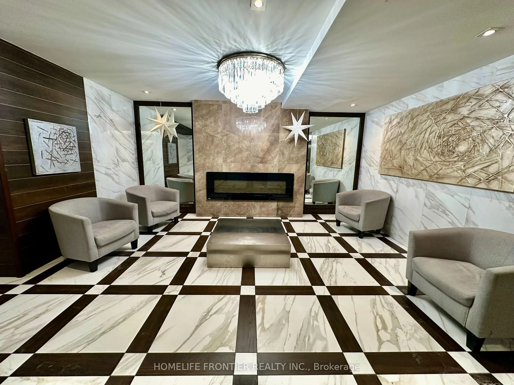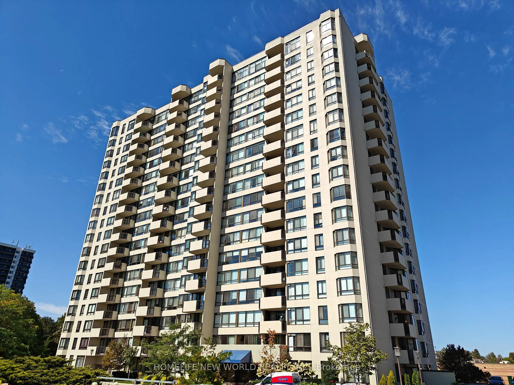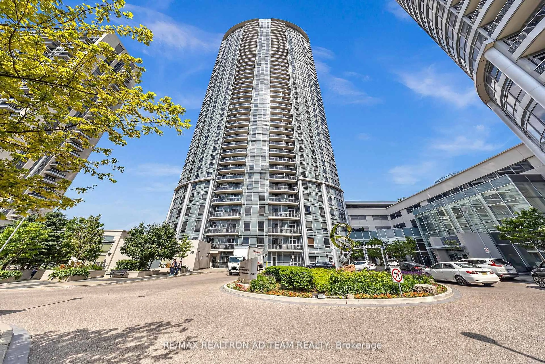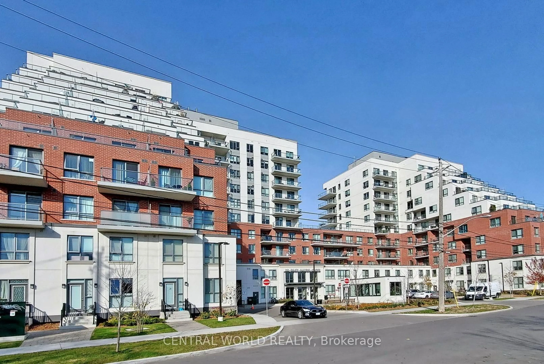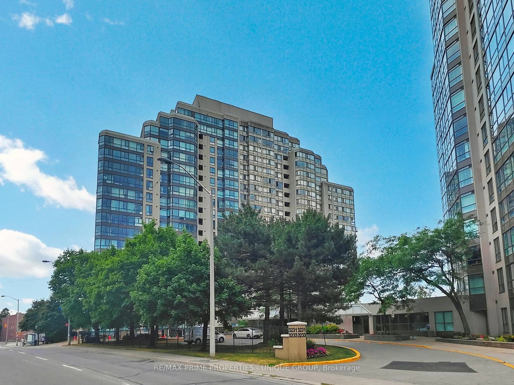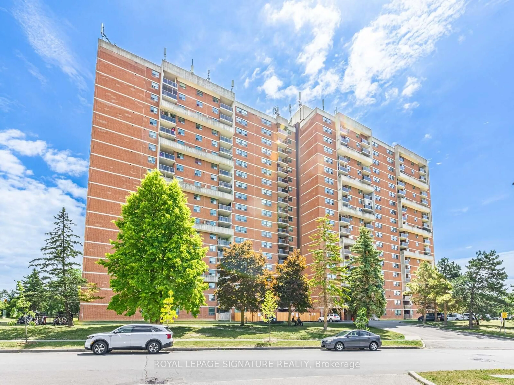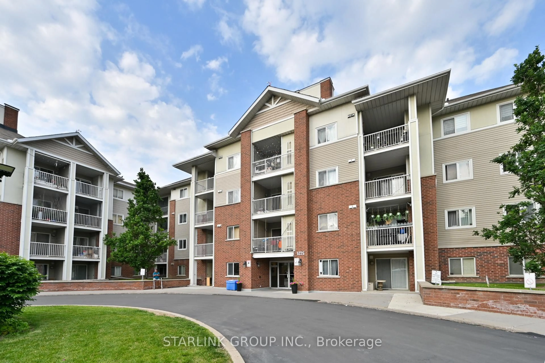Welcome to this modernly renovated 1-bedroom condo in the conveniently located gated community of Greystone Walk. This bright and spacious unit features sleek stainless steel appliances, quartz countertops, new laminate flooring throughout, bright and spacious living offering a perfect blend of style and comfort. Delight yourself with unobstructed northwest city views from your private space, with anabundance of natural light all day long. Enjoy hotel-style living with all the luxuries of condo living including amenities like an indoor pool, a fully equipped fitness centre, sauna, hot tub, tennis and squash courts, and 24/7 on-site gatehouse security for peace of mind. Conveniently located with a grocery store right across the street, and steps to shops, restaurants, places of worship and more. Commuters love the proximity to transit with the Scarborough GO just a short walk away, TTC subway stations close by and bus stops mere steps from your door! You'll also love the proximity to the natural beauty of Scarborough's parks and trails. Perfect for first-time buyers, down-sizers, or savvy investors don't miss this opportunity to own a stylish home in a well-managed, amenity-rich community. Bonus: Included in your maintenance fees are heat, hydro, and water!
Inclusions: Stainless Steel; fridge, stove, dishwasher, Above the range microwave. Stacked Washer/Dryer, Bottom corner shelf in kitchen, TVand Mount in bedroom, Laundry room shelving
