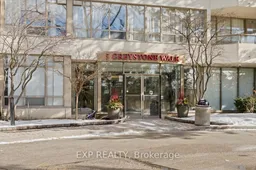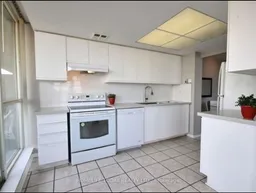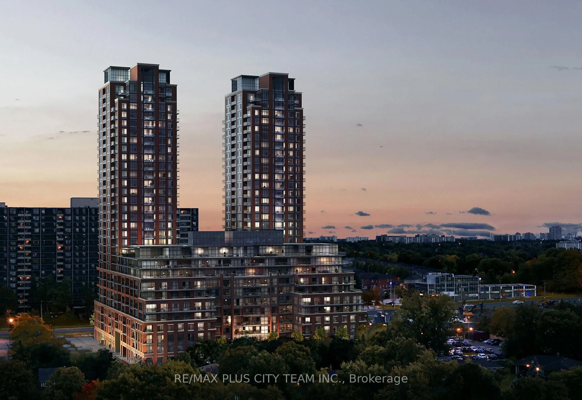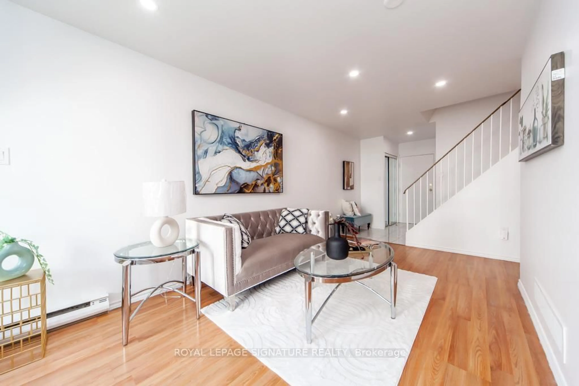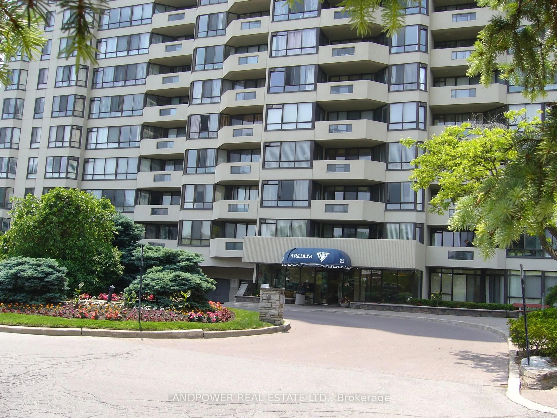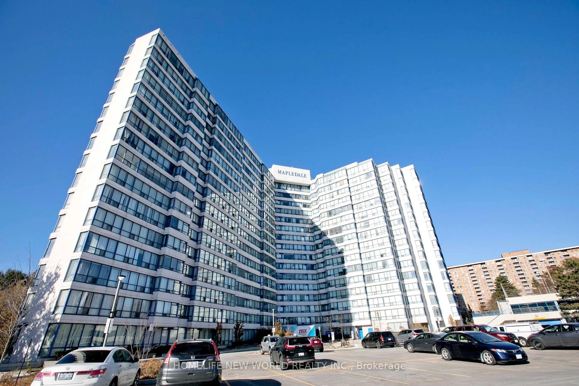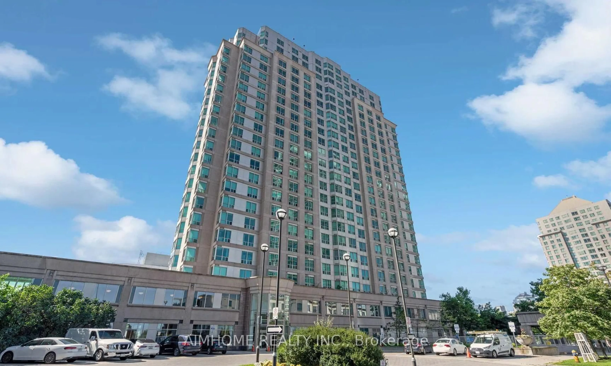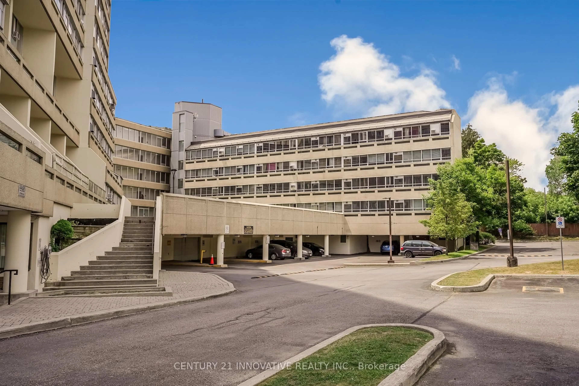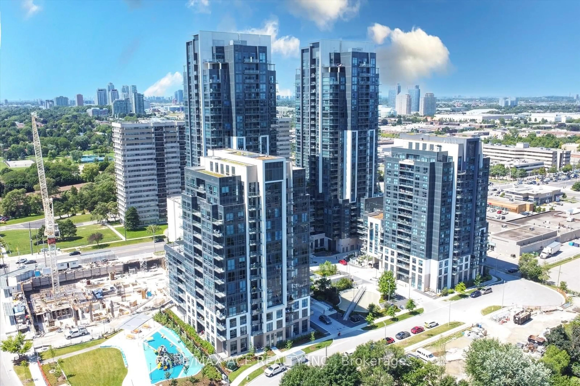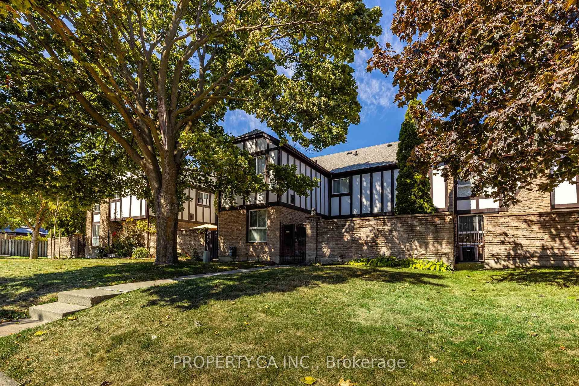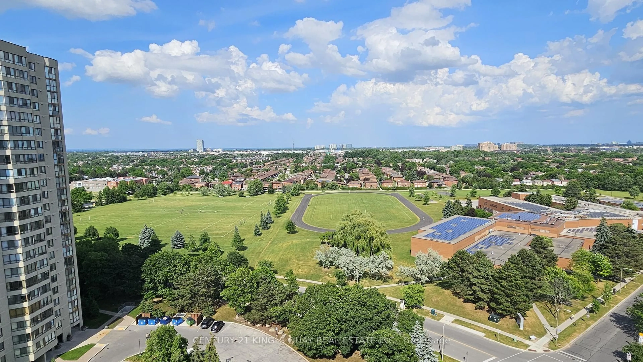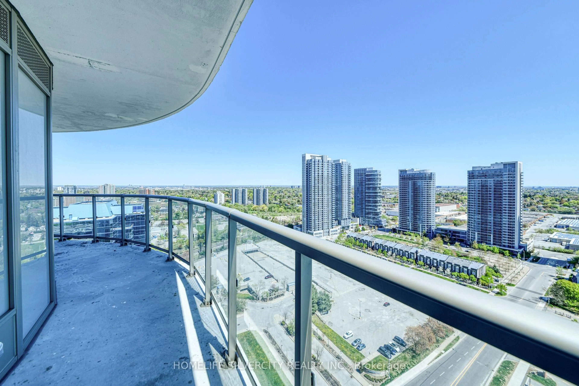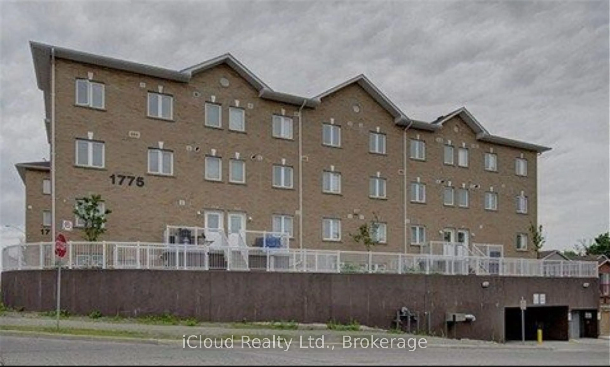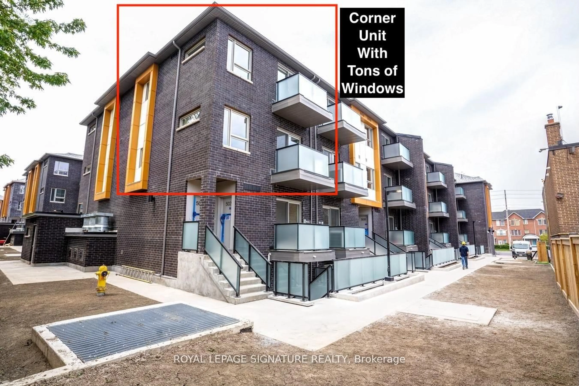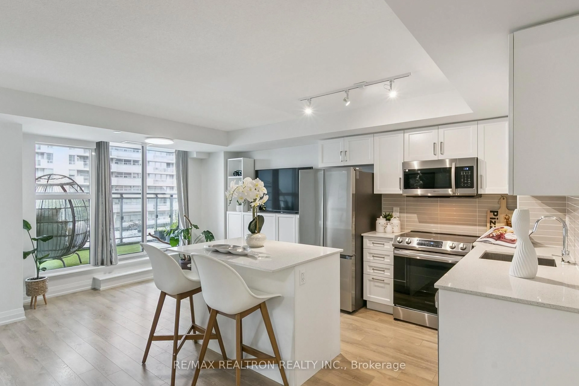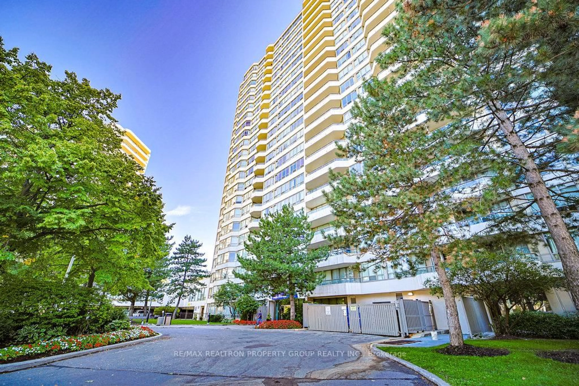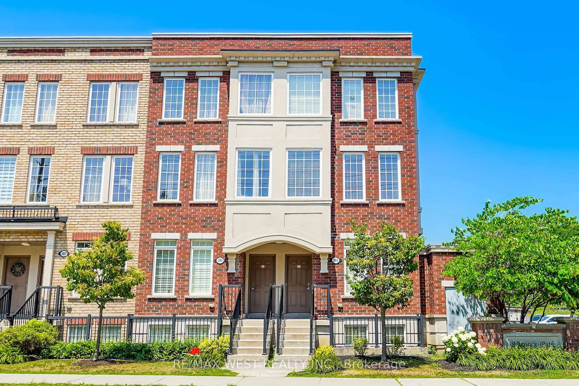Spacious Corner Condo with Stunning CN Tower Views! Welcome to this expansive 1,151 sq. ft. 2-bedroom, 2-bathroom corner unit on the coveted 12th floor, offering breathtaking, unobstructed views of the CN Tower and Toronto skyline through massive windows! This bright and airy condo features a spacious open-concept layout, seamlessly connecting the living room, dining area, sunroom, and kitchen - perfect for entertaining or simply enjoying the panoramic cityscape! The primary bedroom boasts a walk-in closet and a private 4-pc ensuite, while the second bedroom is generously sized with easy access to another full 4-pc bathroom. Step out onto the large 20' x 6' balcony, a perfect outdoor retreat with ample space to relax. Additional conveniences include ensuite laundry, an owned locker, and one owned underground parking spot. Enjoy an impressive selection of amenities including indoor & outdoor swimming pool w/hot tub, sauna, & change rooms, 2 indoor squash courts, 2 outdoor tennis courts, outdoor playground, a rooftop greenspace garden, a fully equipped gym/exercise room, and a party room complete with a bar & dance floor. Plus, enjoy peace of mind w/ 24hr security.
Inclusions: Fridge, Stove, Dishwasher, Washer&Dryer, Blinds ELFs. (As is POS) See Incl/Excl & Things Worth Noting.
