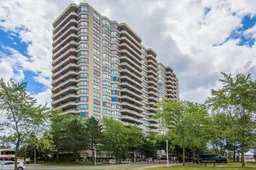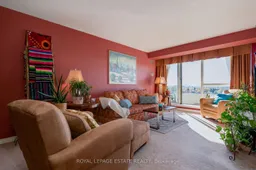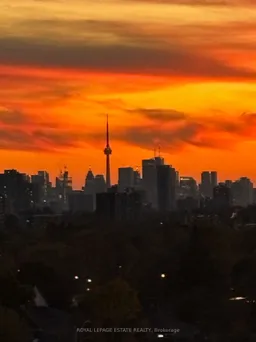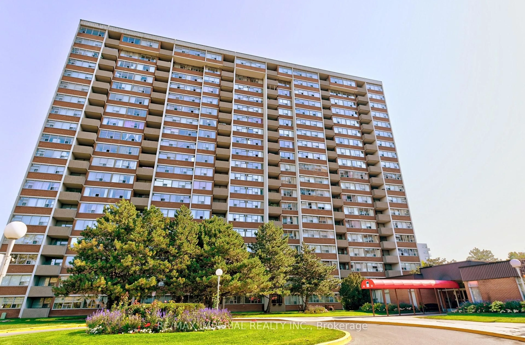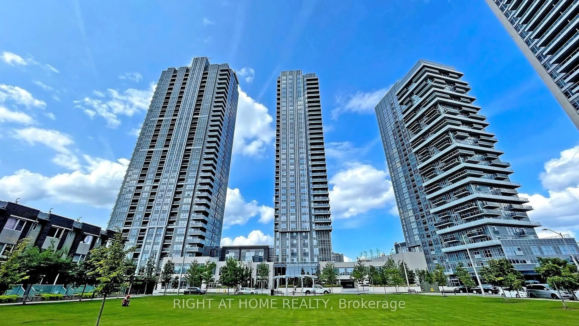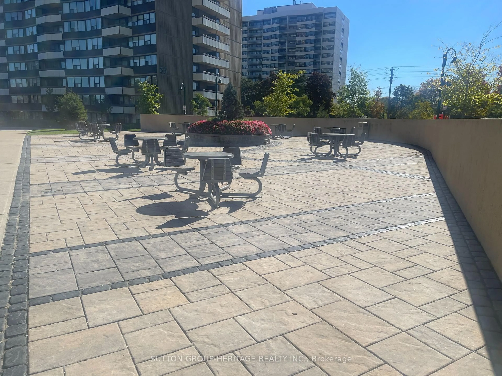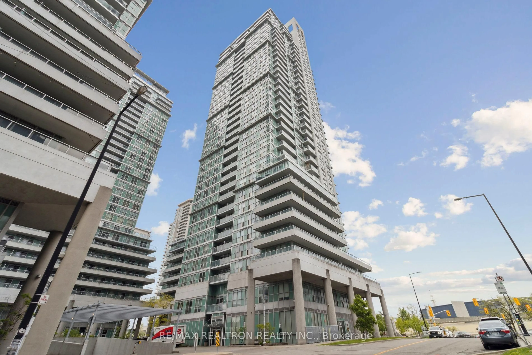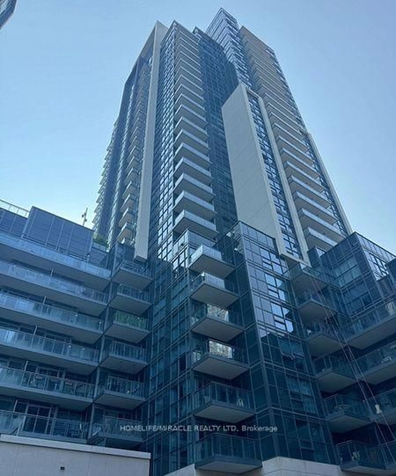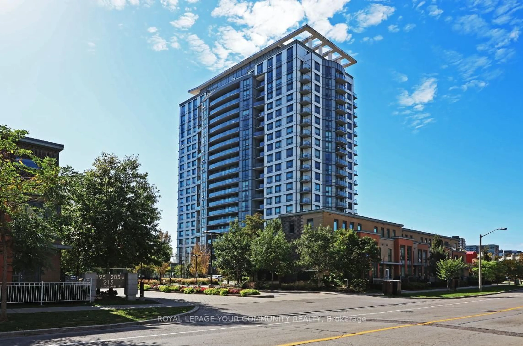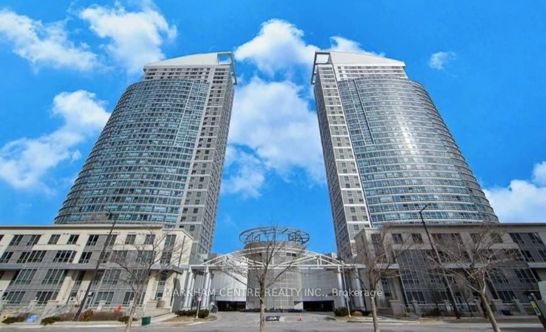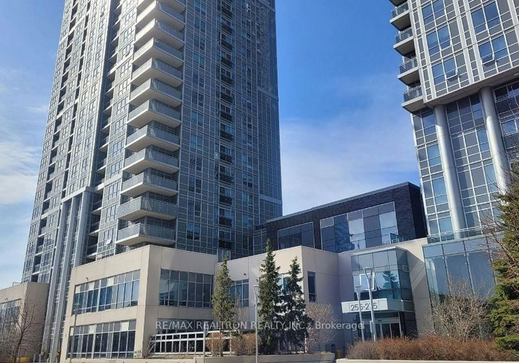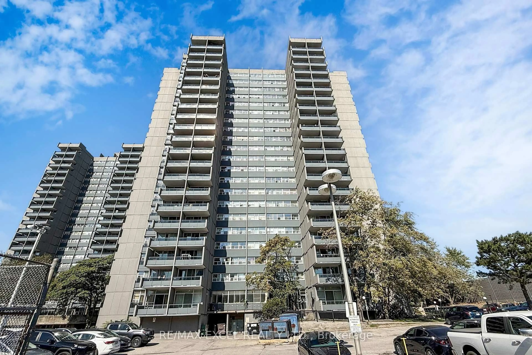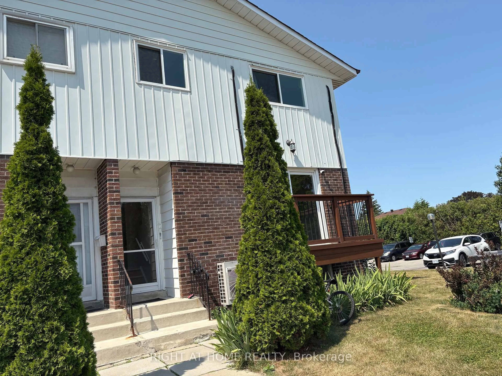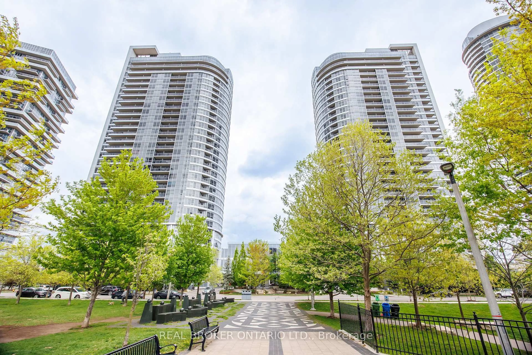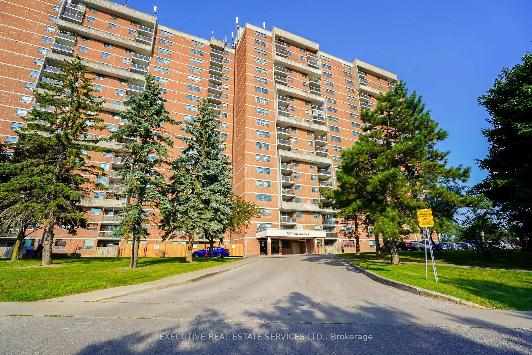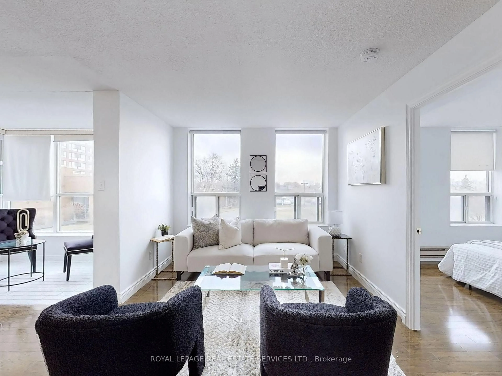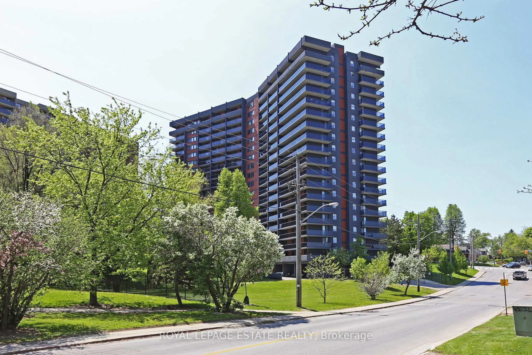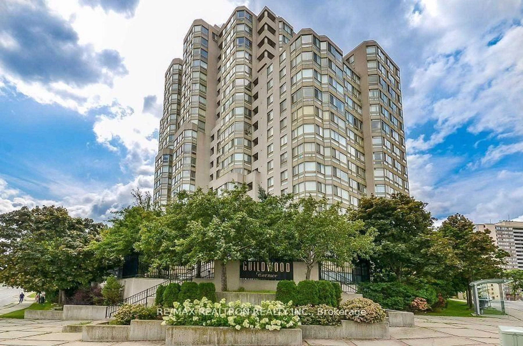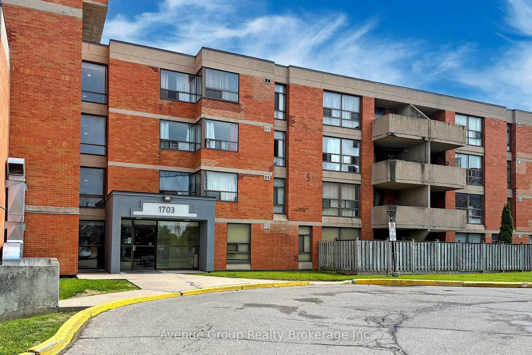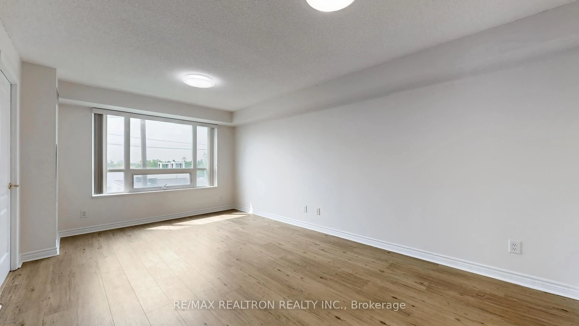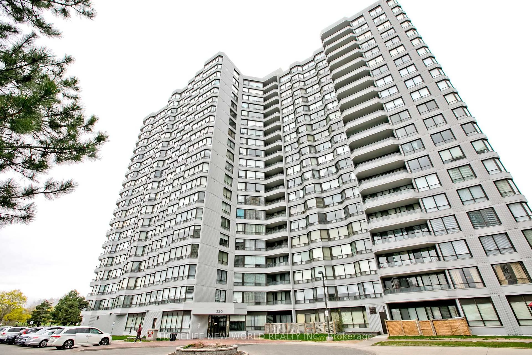Well Maintained Tridel Built Spilt 2 Bed, 2 Bath Condo just under 1000 sq. ft.w/Crazy, STUNNING Views of Downtown Skyline/CN Tower/Sunsets Upgraded, Opened Kitchen w/Breakfast Bar, B/I Cupboards, Marble Counters & S/S Appliances for Easy Meal Preparation. 3-Piece Main Bath with W/I Shower, Huge Living Rm Combined with Dining Rm, 2 W/Os from Living Rm & Primary to Your Completely Private 22' Long Balcony. Large Primary Features a Wall's Length of Custom B/I Cabinets, Mirrored Double Closet & 4-Piece Ensuite Upgraded with Soaker Tub. 2nd Bed Has Large Windows & Double Closet. Ensuite Laundry with S/S Stackable Washer/Dryer & Lots of Storage Space. Original Owner Has Maintained Condo in Pristine Condition Which Includes 1 Parking Spot. Building Offers Indoor Pool, Sauna, Hot Tub, Gym, Games Room, Party Room, Squash Court, 3 Outdoor Tennis Courts, Rooftop Terrace, Gated Community w/24 hr Security & Visitor's Parking. Conveniently Located Near GO Station, TTC & Walking Distance to Plaza.
Inclusions: S/S Refrigerator, Stove, B/I Dishwasher, Microwave, Washer, Dryer & All Elfs
