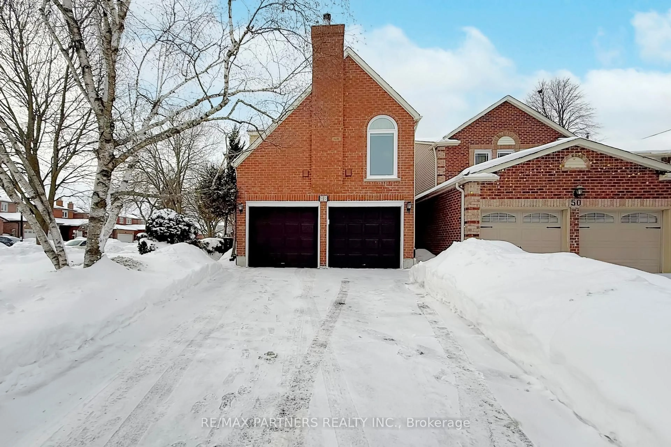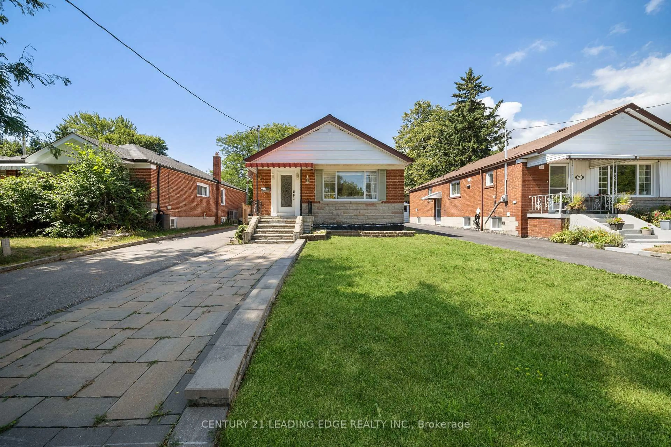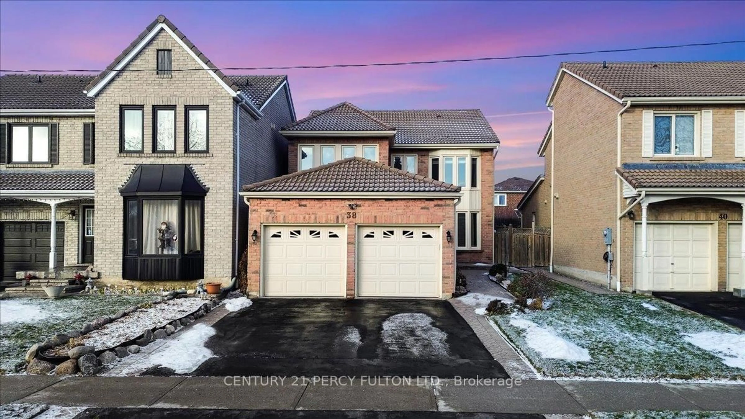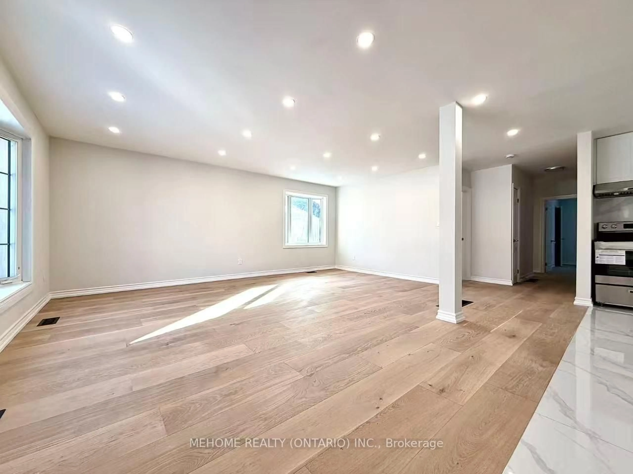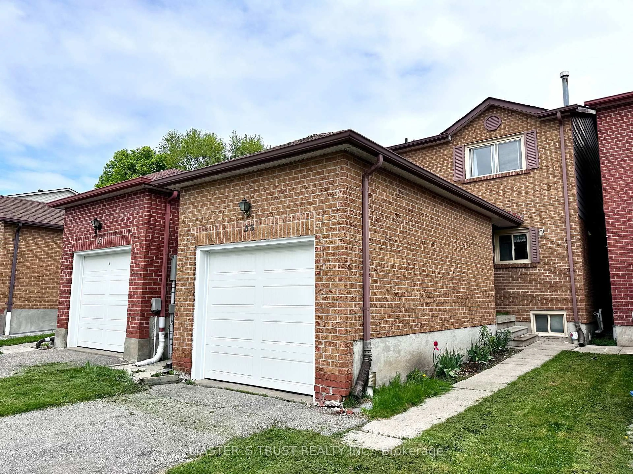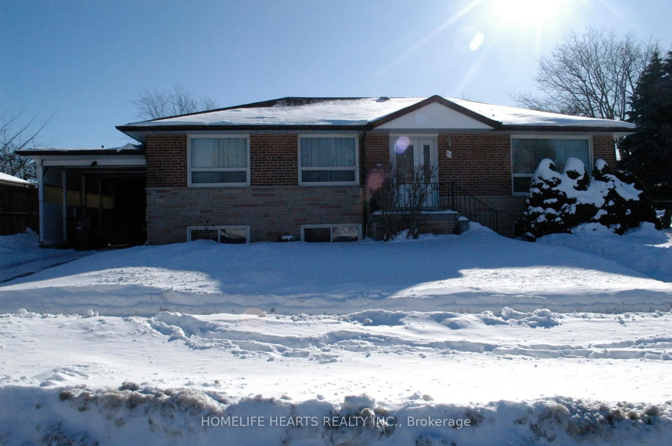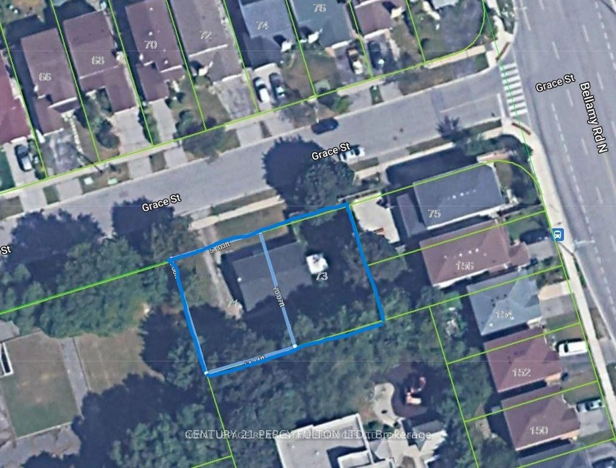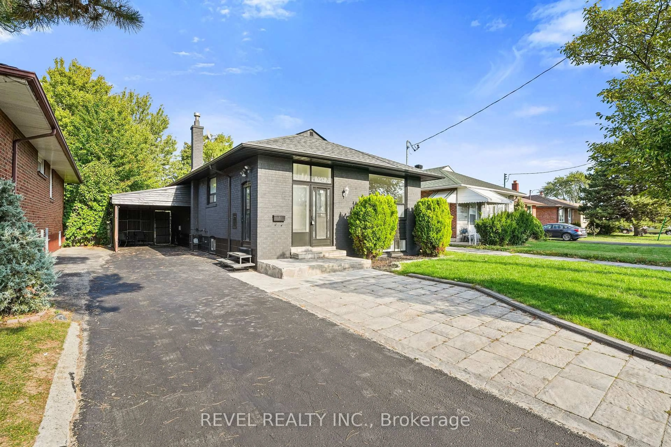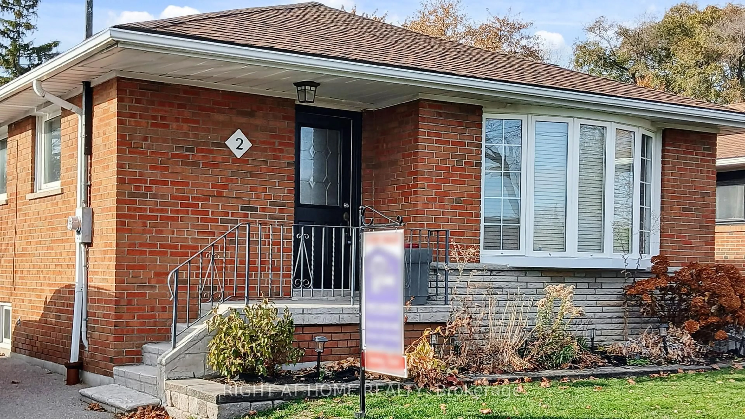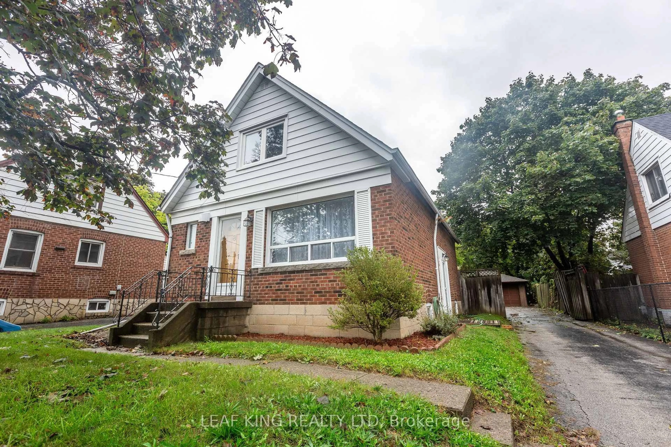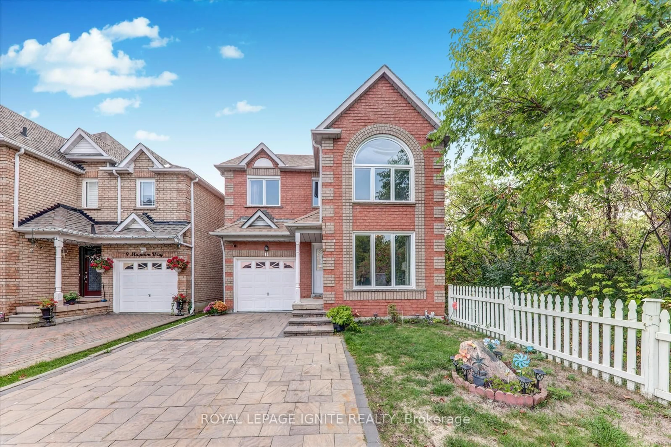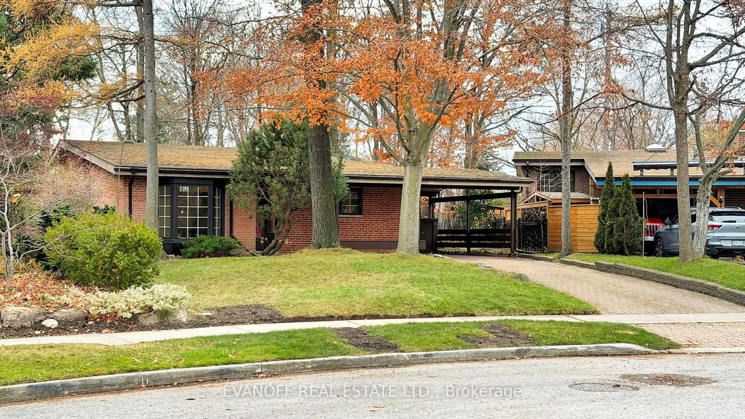This nice, fully-renovated 3+3 bedroom, 4 bathroom bungalow house with 2 kitchens is nestled in the desirable Ionview community! This sun-filled home sits on a premium, extra-wide lot measuring over 98 ft. Main Floor Features 3 spacious bedrooms, each with its own closet, and a bright, open-concept living/dining area with large windows. The modern kitchen boasts appliances, quartz countertops with matching backsplash, soft-close cabinetry, and washer & dryer. Additional highlights include a full 4-piece bathroom, a 2-piece powder room, engineers wood floors, pot lights, smooth ceilings, and zebra blinds throughout. Lower Level A fully finished 3-bedroom basement apartment with a private separate entrance, large above-grade windows, and a generous family room. The basement also includes 2 full bathrooms, its own washer & dryer, a large storage/walk-in closet room with a window, engineered luxury vinyl floors, smooth ceilings, and zebra blinds throughout. Located in a fantastic area close to schools, parks, transit, and all amenities, this property is truly move-in ready.
Inclusions: All Appliances, Range-Hood Microwave, Furnace, Humidifier, CAC, Pot lights, Light Fixtures and Zebra Blinds.
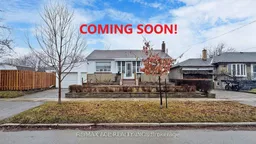 34
34

