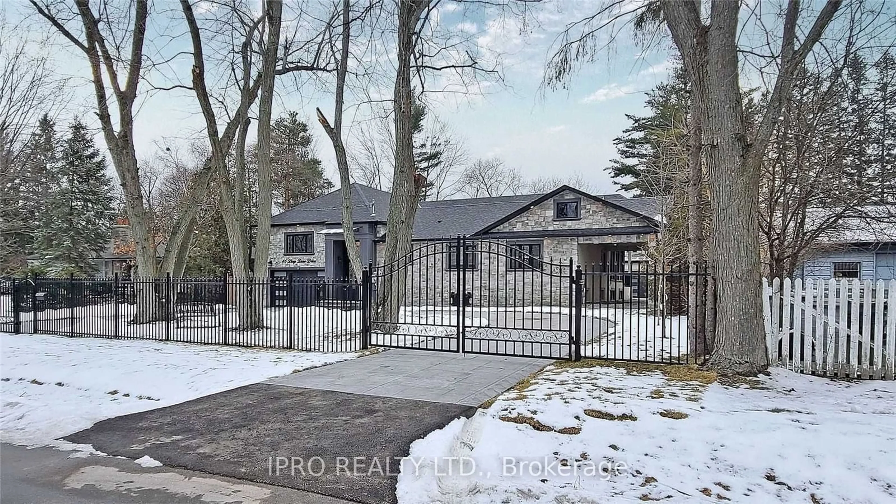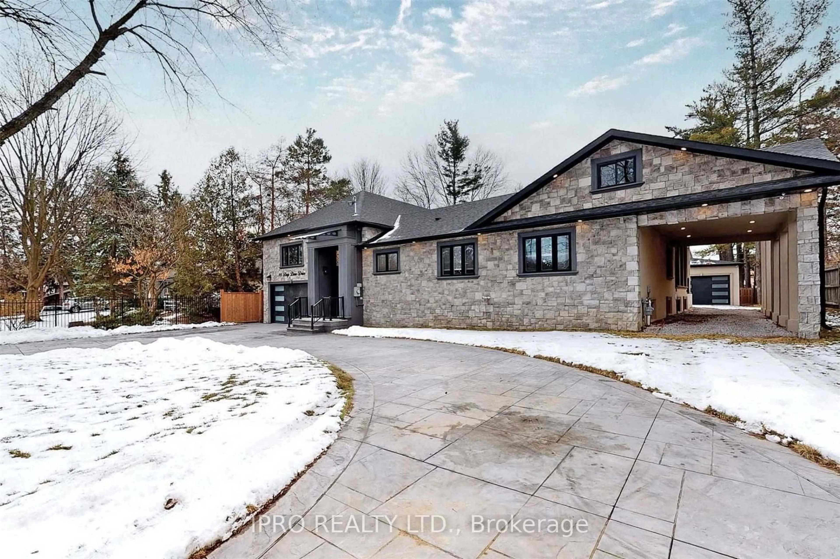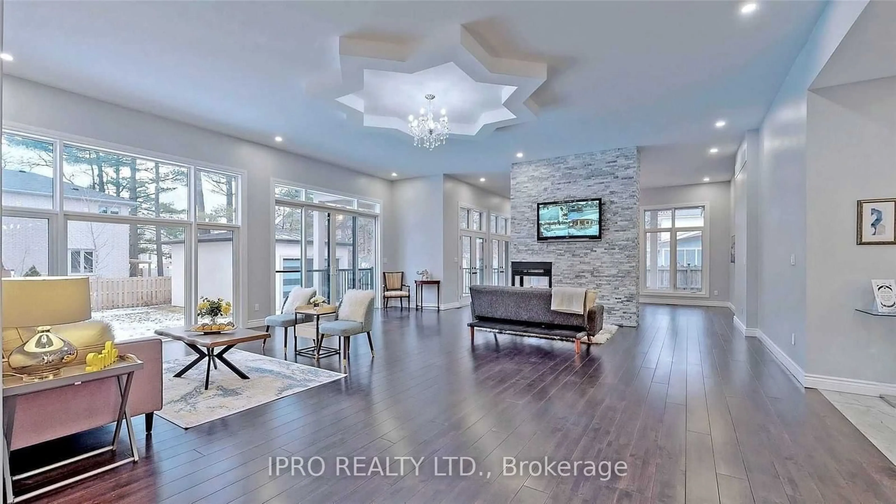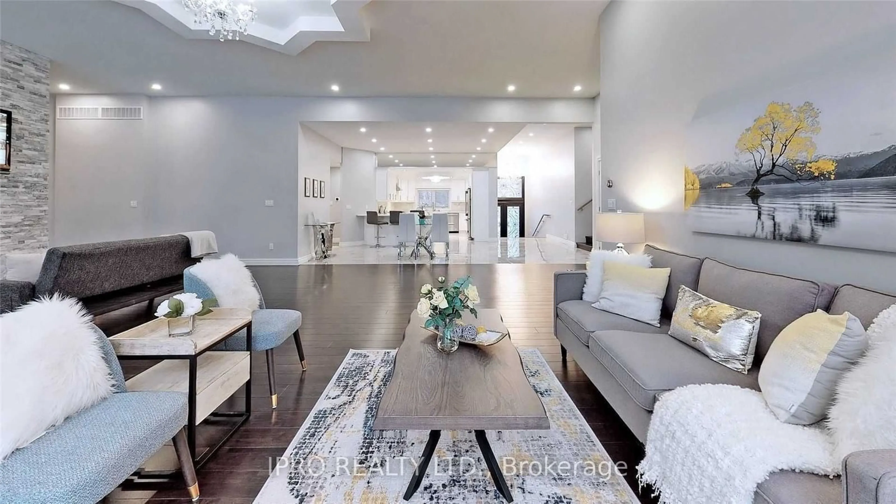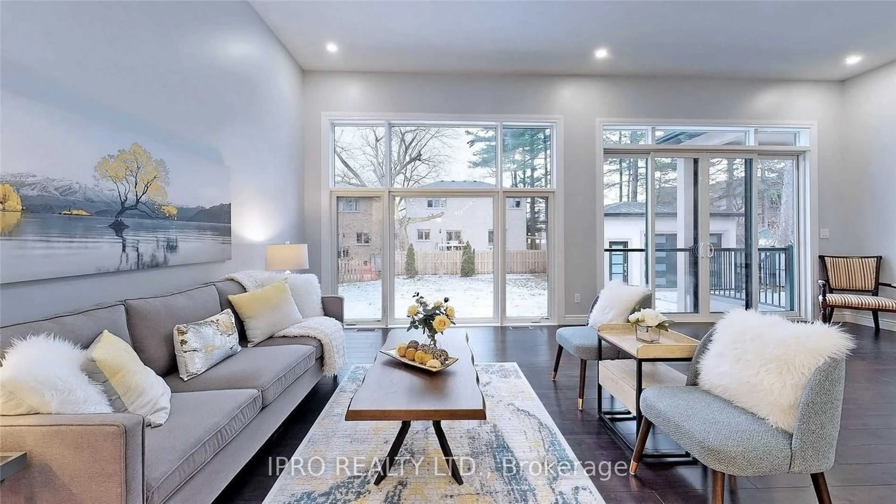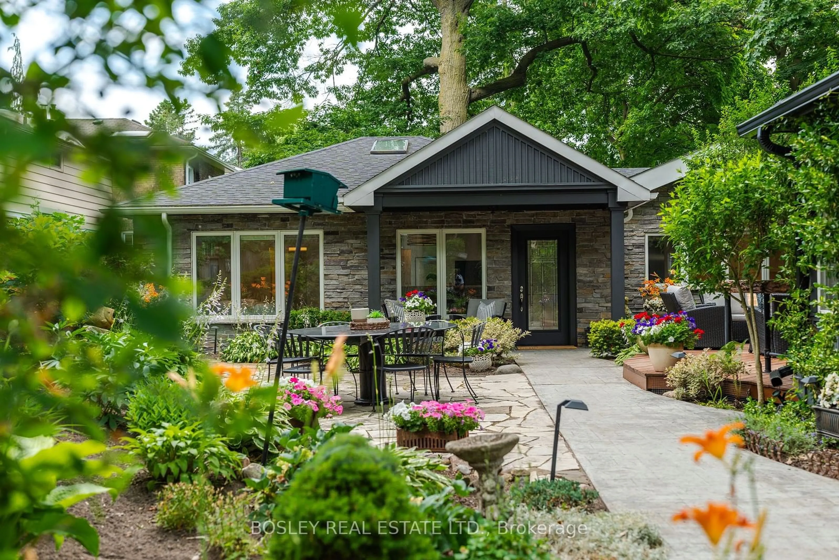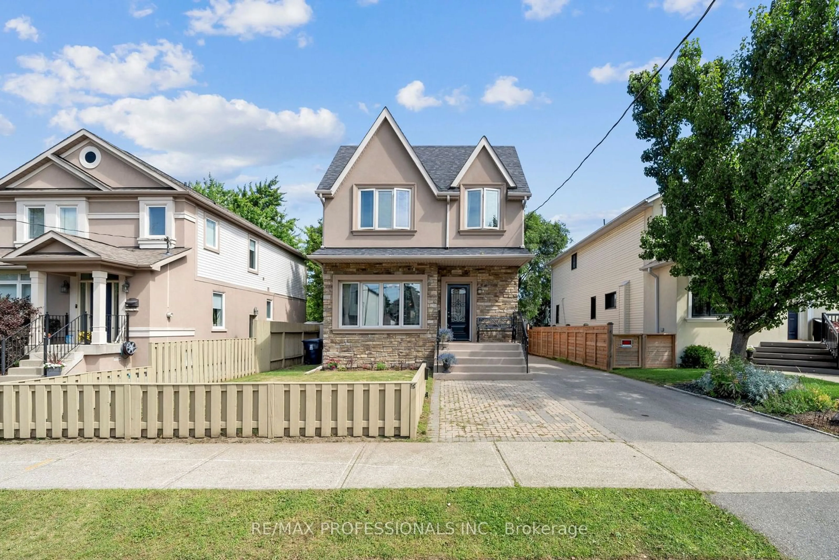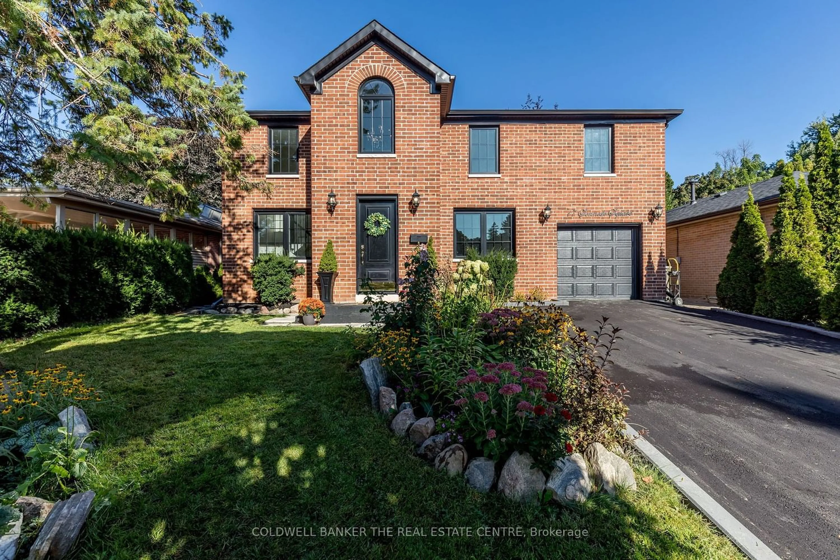86 Deep Dene Dr, Toronto, Ontario M1C 1L7
Contact us about this property
Highlights
Estimated ValueThis is the price Wahi expects this property to sell for.
The calculation is powered by our Instant Home Value Estimate, which uses current market and property price trends to estimate your home’s value with a 90% accuracy rate.Not available
Price/Sqft$631/sqft
Est. Mortgage$11,165/mo
Tax Amount (2024)$10,114/yr
Days On Market142 days
Description
This immaculate, bright, and spacious Ranch-style bungalow is a true gem! Featuring 5+4 beds, 6 baths, and 2 kitchens, this home is designed with all the bells and whistles. Enjoy the grandeur of tall ceilings, pot lights, and modern fixtures throughout. With marble and hardwood floors, a large kitchen with stainless steel appliances, and elegant marble/stone finishes, this home exudes luxury. The family room opens to a fantastic outdoor space and workshop. The basement includes a rec room, games room, and a 3-piece bath, plus an additional suite with its own kitchen, bath, and bedrooms. Located in beautiful Highland Creek, you'll be close to transit, highways, the University of Toronto, Centennial College, shops, and restaurants. Perfect for those who love ample space and entertaining!
Property Details
Interior
Features
Main Floor
Kitchen
0.00 x 0.00Hardwood Floor / Stainless Steel Appl / Open Concept
Living
0.00 x 0.00Hardwood Floor / Open Concept / Large Window
Dining
0.00 x 0.00Marble Floor / Open Concept
Family
0.00 x 0.00Open Concept / Hardwood Floor / Walk-Out
Exterior
Features
Parking
Garage spaces 2
Garage type Built-In
Other parking spaces 8
Total parking spaces 10
Get up to 0.75% cashback when you buy your dream home with Wahi Cashback

A new way to buy a home that puts cash back in your pocket.
- Our in-house Realtors do more deals and bring that negotiating power into your corner
- We leverage technology to get you more insights, move faster and simplify the process
- Our digital business model means we pass the savings onto you, with up to 0.75% cashback on the purchase of your home
