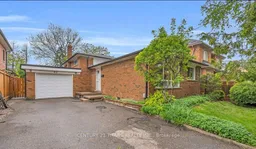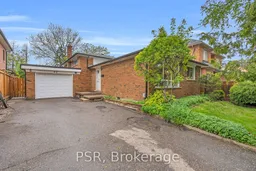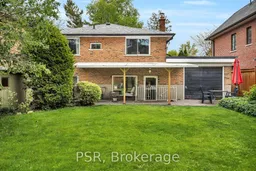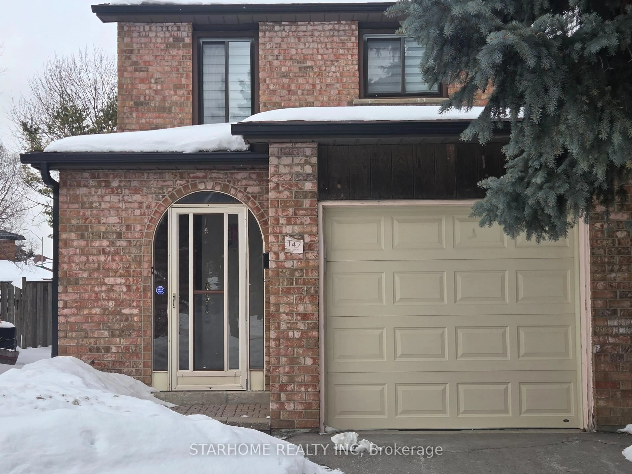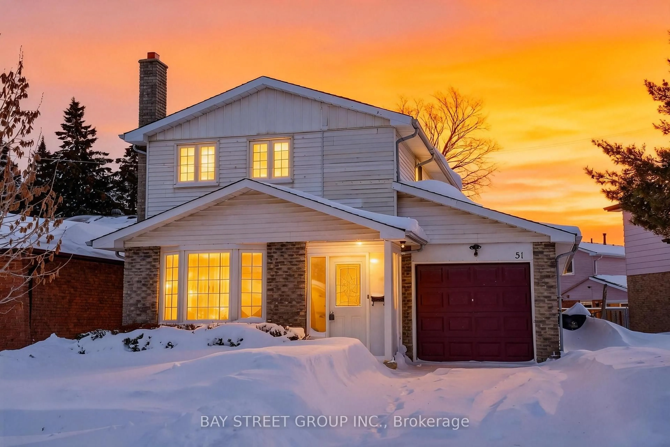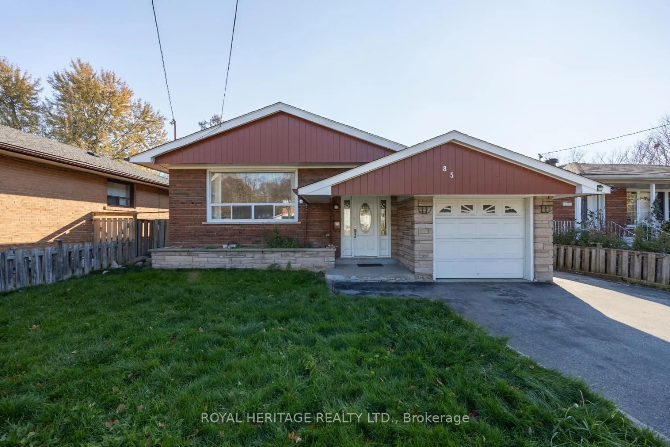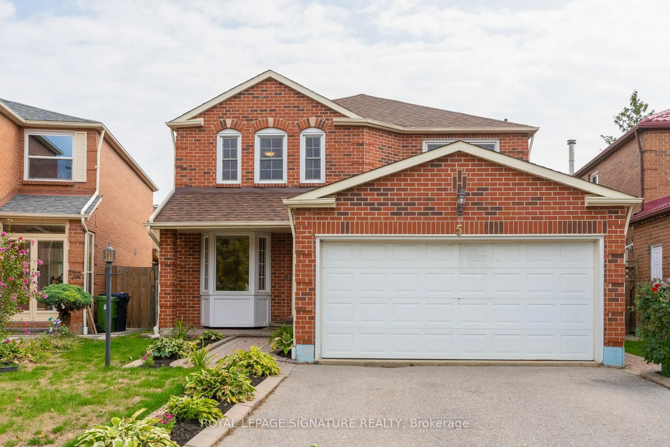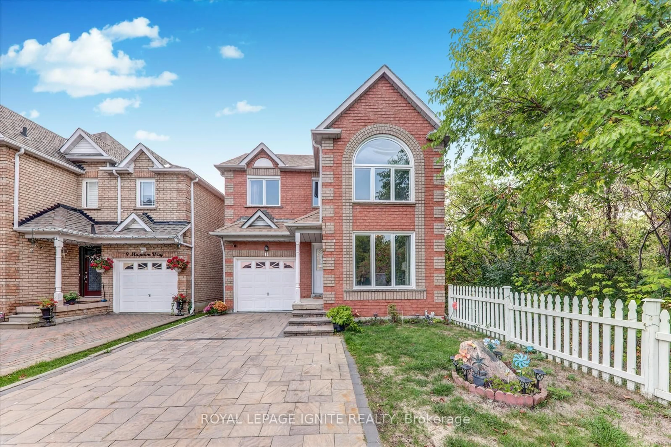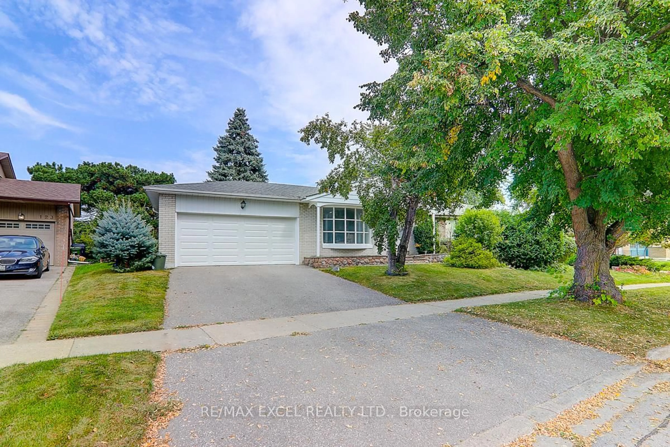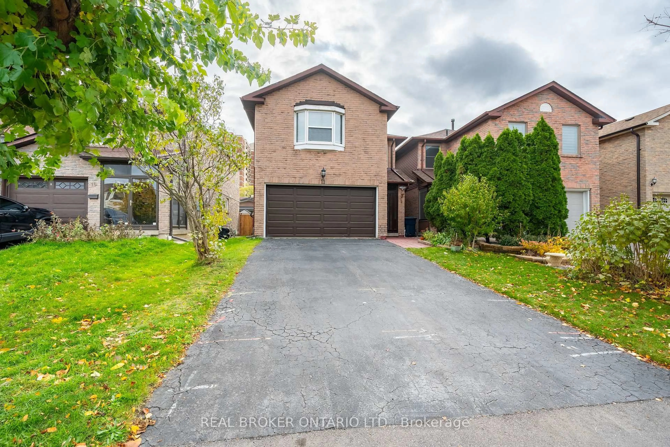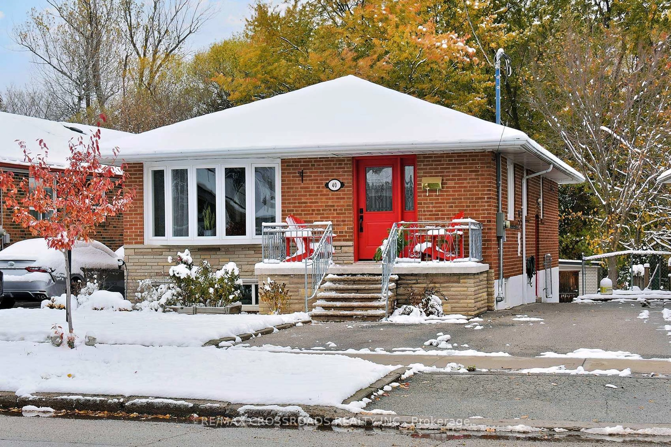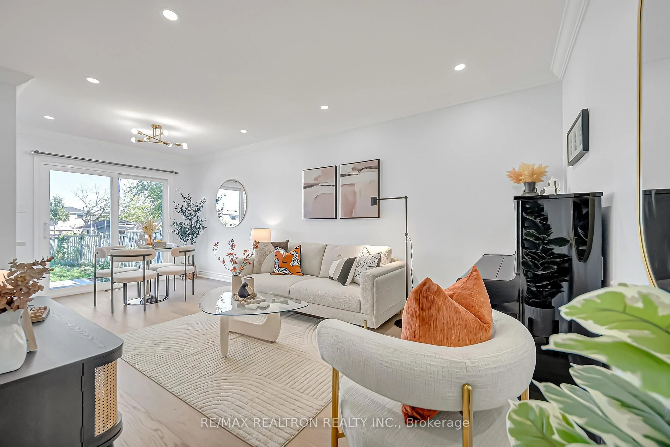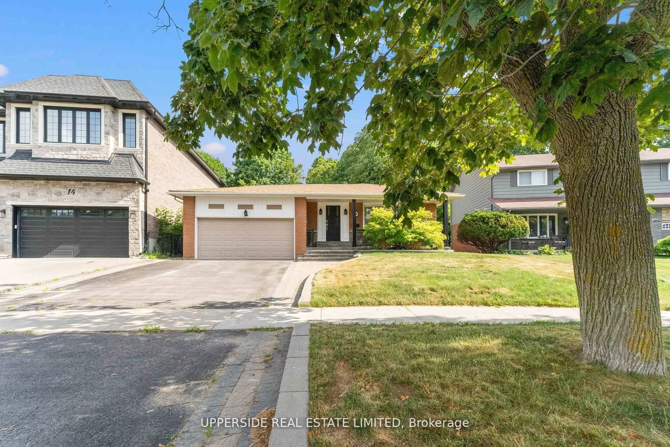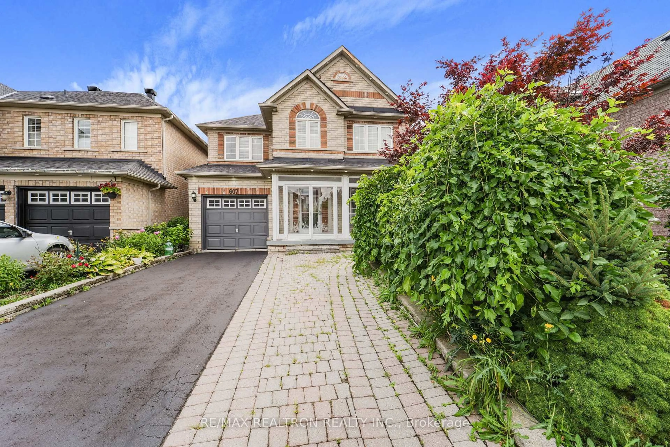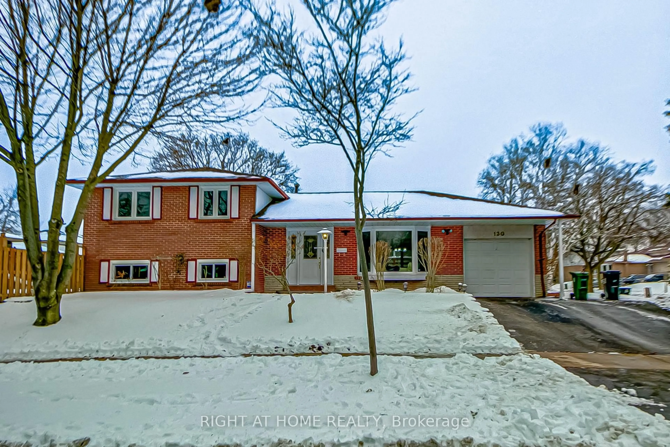Welcome to 42 Scarboro Ave, proudly offered for sale for the first time in over 20 years! Nestled in a quiet pocket of Scarborough, this charming home sits on a large 48' x 150' lot with mature trees and a cozy firepit the perfect setting for family gatherings or peaceful evenings outdoors. This 3+1 bedroom, 1+1 bathroom bungalow features recent updates to the main floor, including brand-new flooring, fresh paint, and upgraded cabinetry, offering a modern touch while preserving its warm character. Oversized front windows fill the home with natural light throughout the day, creating a bright and welcoming atmosphere. The spacious primary bedroom includes a roughed-in area for a potential ensuite, offering future flexibility. The finished basement boasts a separate entrance, wood-burning fireplace, and plenty of space to serve as an in-law suite, private apartment, or the ultimate entertainment/chill space. Located just minutes from the University of Toronto Scarborough campus, Centennial College, grocery stores, gyms, local shops, and restaurants. Quick and easy access to Highway 401 (just 4 minutes from your doorstep) makes commuting a breeze. Dont miss this rare opportunity to own a well-maintained, thoughtfully renovated home in a vibrant and convenient community! The gardens have maintenance-free perennials which minimizes work, and maximizes natural beauty.
Inclusions: Fridge, stove, washer, dryer, dishwasher, built-in microwave. Window coverings except grey main floor living room curtains. Central vacuum. All ELF. Security Systems.
