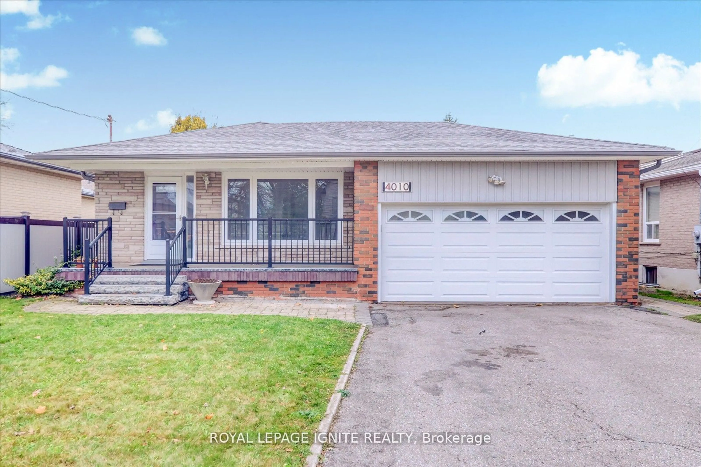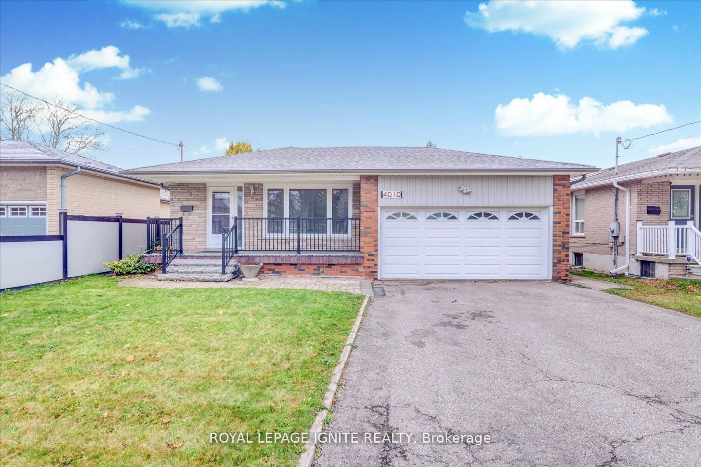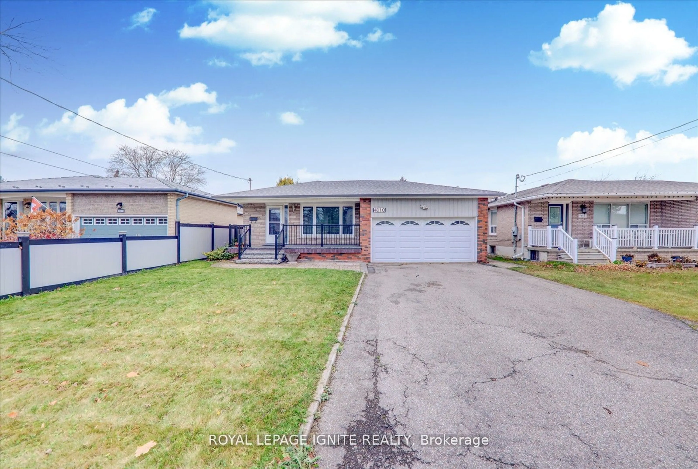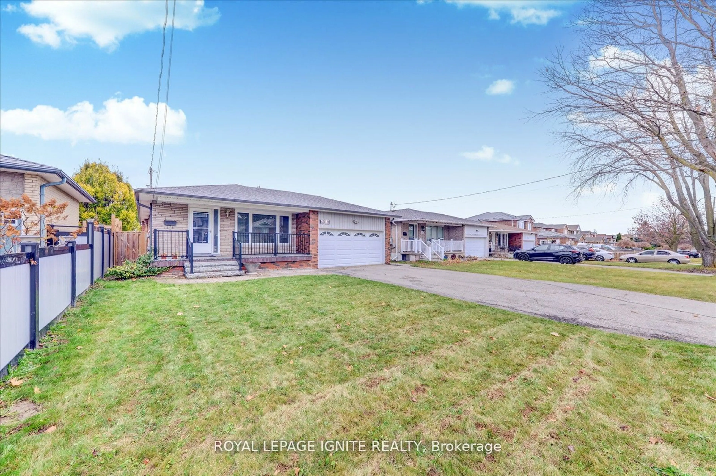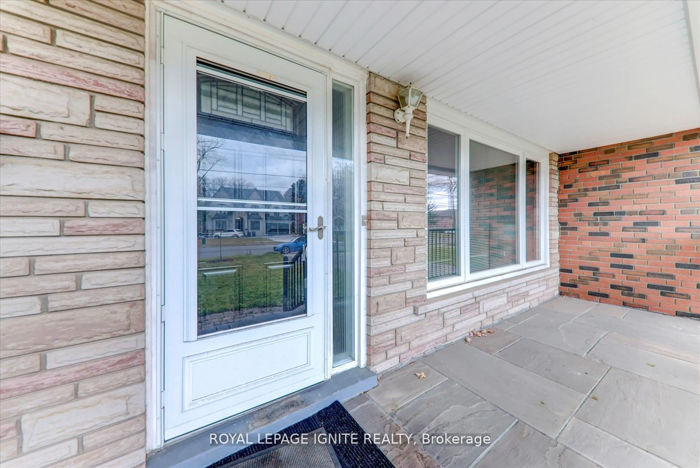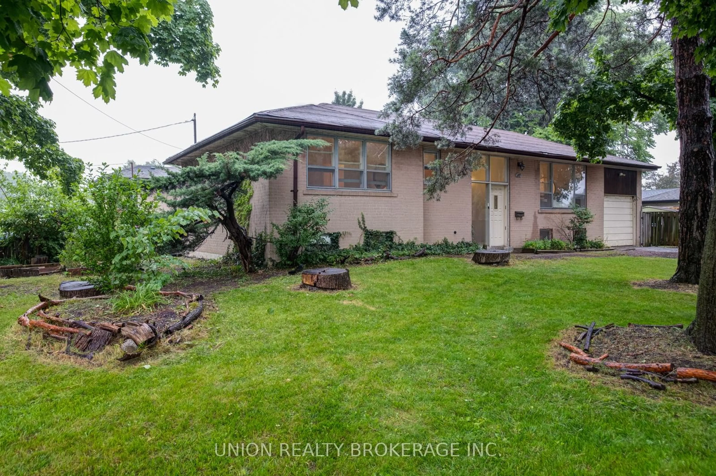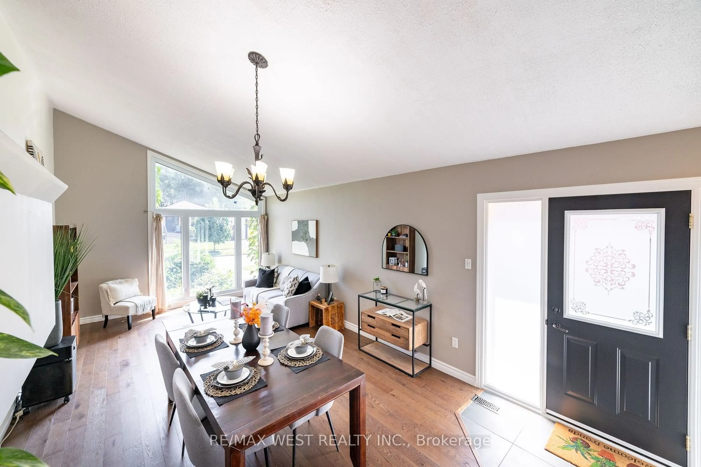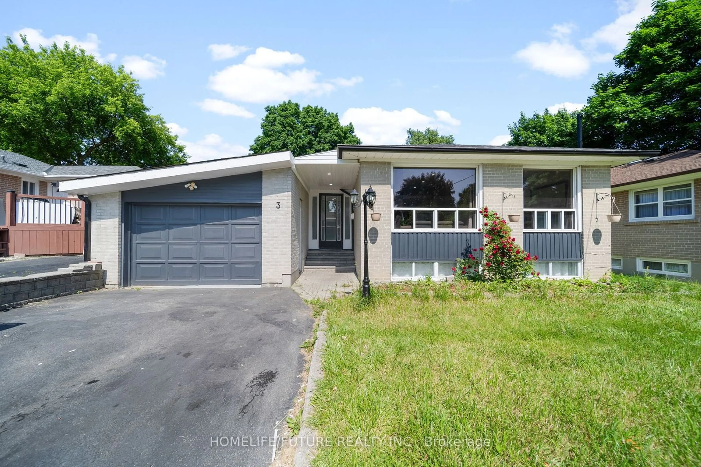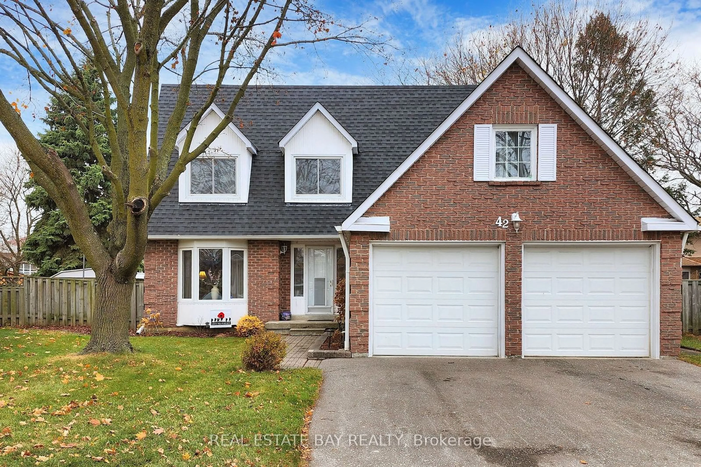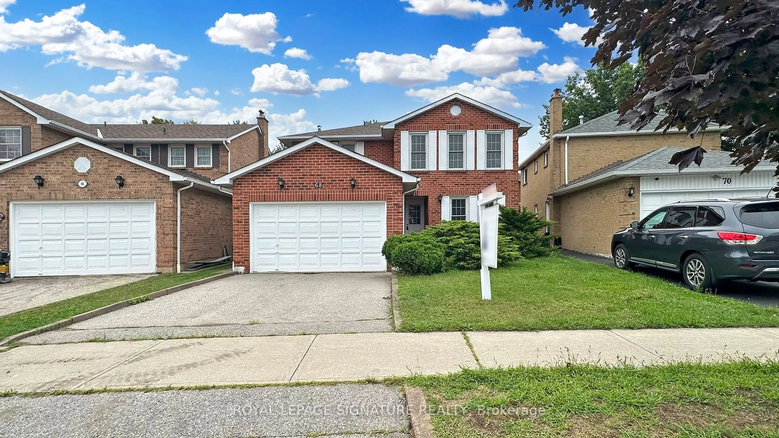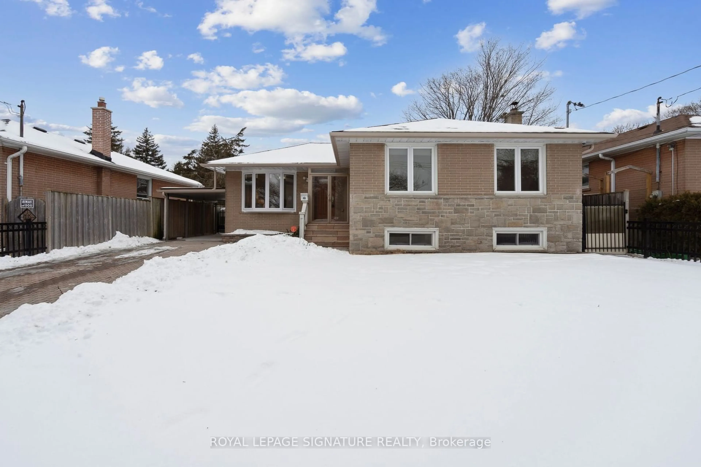4010 Ellesmere Rd, Toronto, Ontario M1C 1J2
Contact us about this property
Highlights
Estimated ValueThis is the price Wahi expects this property to sell for.
The calculation is powered by our Instant Home Value Estimate, which uses current market and property price trends to estimate your home’s value with a 90% accuracy rate.Not available
Price/Sqft-
Est. Mortgage$4,294/mo
Tax Amount (2024)$3,784/yr
Days On Market11 days
Description
Step into this beautifully renovated 3+4 bedroom home, featuring a fully updated basement apartment with its own private entrance. This property is designed for multigenerational living or could serve as an income-generating opportunity with two modern kitchens. Enjoy the convenience of a two-car garage and plenty of driveway space, ensuring parking is never an issue. Located in a highly desirable neighborhood, you're just steps from the TTC, minutes from the University of Toronto Scarborough, Centennial College, and retail shops. The nearby GO Station and quick access to the 401 make commuting a breeze. Whether you're seeking a home with rental potential or a smart investment, this property offers exceptional value in a prime location. Don't miss out on this incredible opportunity!
Property Details
Interior
Features
Ground Floor
Dining
3.95 x 2.70Hardwood Floor / Window
Kitchen
3.10 x 2.44Ceramic Floor / Pot Lights
Breakfast
2.75 x 2.35Ceramic Floor / Pot Lights / Combined W/Kitchen
Prim Bdrm
3.96 x 3.25Hardwood Floor / O/Looks Garden / Double Closet
Exterior
Features
Parking
Garage spaces 2
Garage type Attached
Other parking spaces 4
Total parking spaces 6
Property History
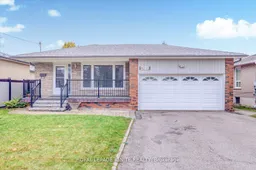 36
36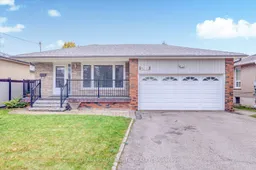
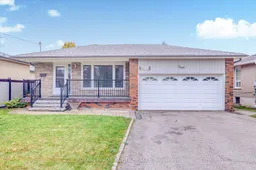
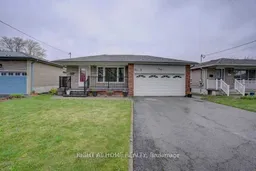
Get up to 1% cashback when you buy your dream home with Wahi Cashback

A new way to buy a home that puts cash back in your pocket.
- Our in-house Realtors do more deals and bring that negotiating power into your corner
- We leverage technology to get you more insights, move faster and simplify the process
- Our digital business model means we pass the savings onto you, with up to 1% cashback on the purchase of your home
