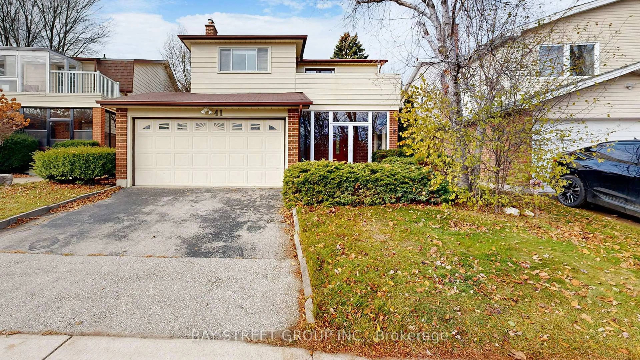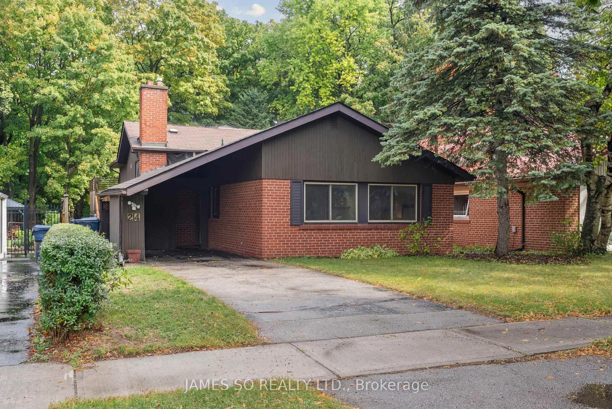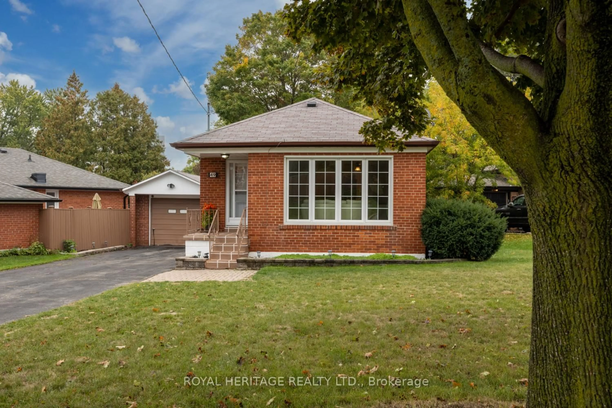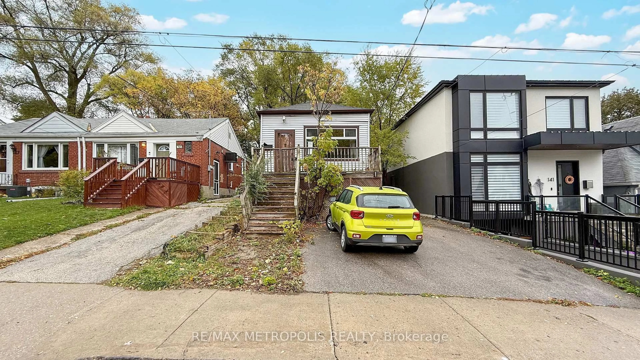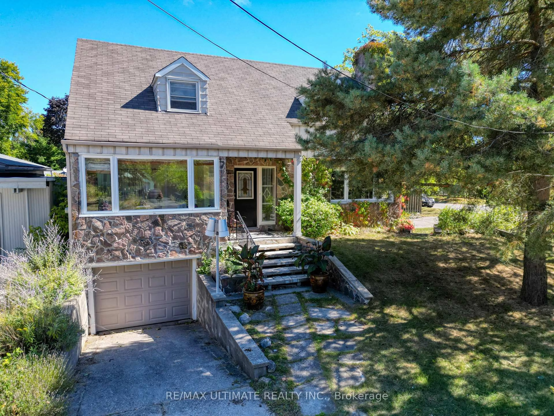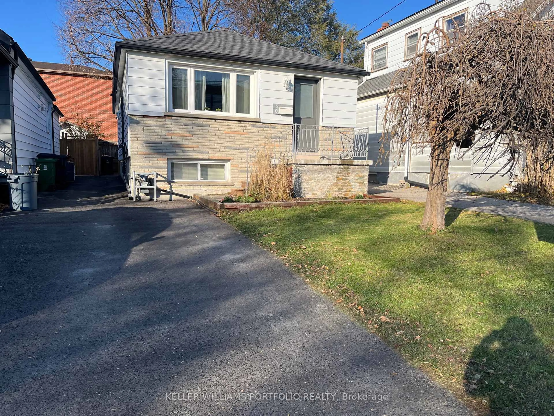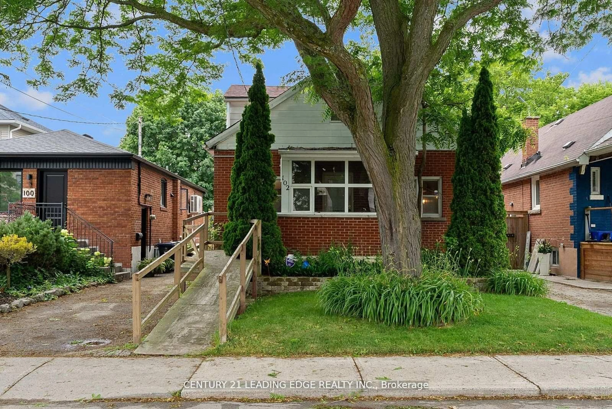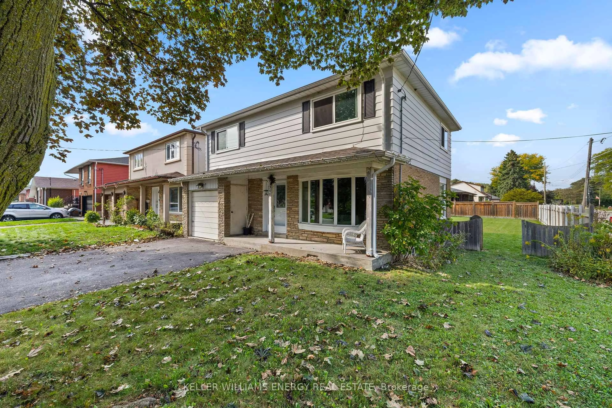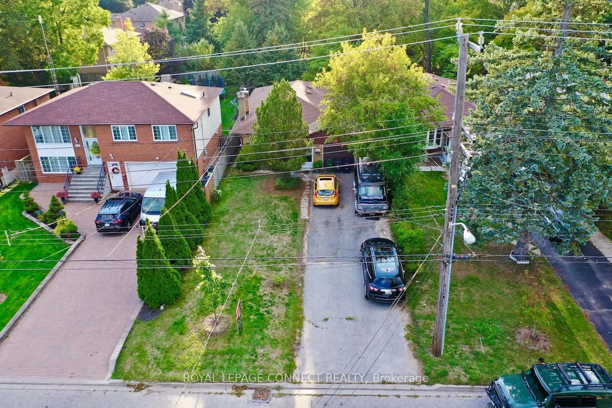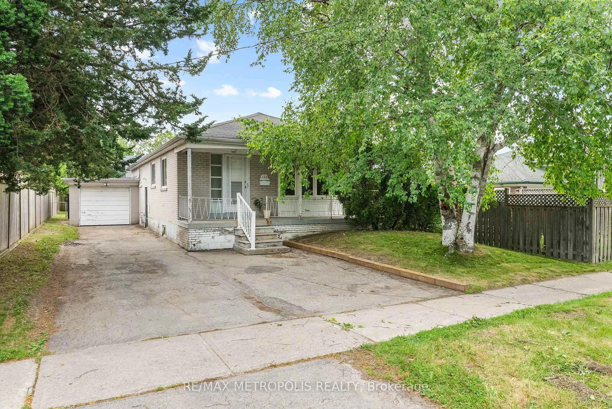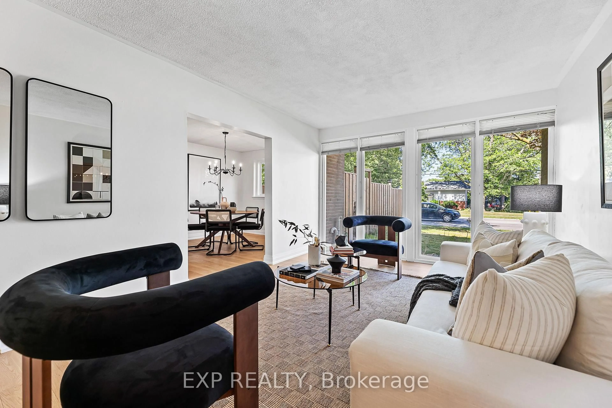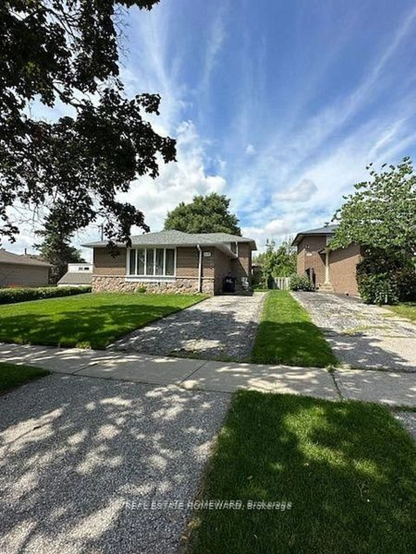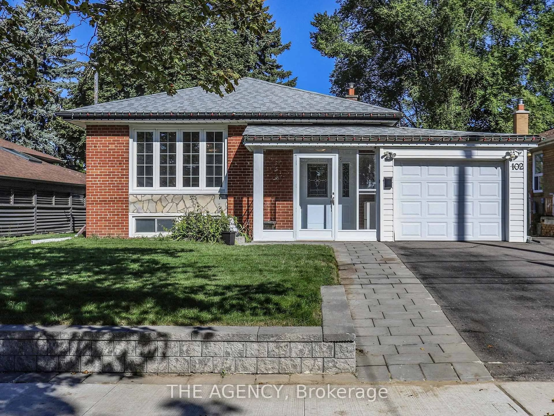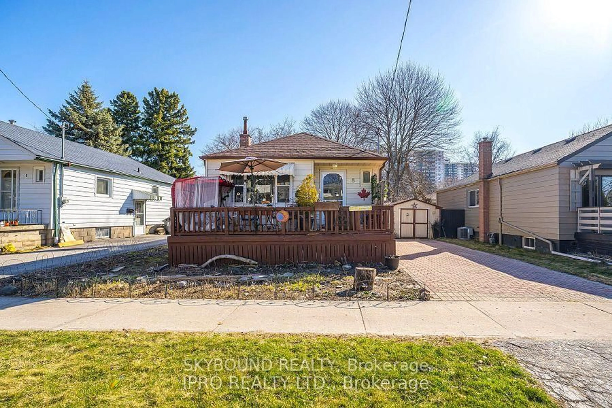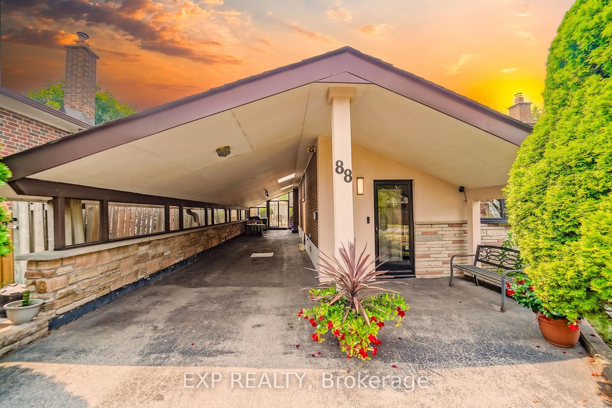Nestled along one of Birchcliff 's most picturesque streets, this enchanting 2 bedroom, 2 bath bungalow exudes warmth and charm at every turn, all while being embraced by a canopy of mature trees. The inviting facade features hardwood floors, a cozy wood-burning fireplace, and intricate crown moulding, creating a welcoming first impression that captivates from the moment you arrive. Inside, you'll discover a delightful blend of traditional comforts and timeless character, making it the perfect sanctuary for relaxation and creating cherished memories. The spacious living and dining area flows seamlessly into a beautifully appointed kitchen, ideal for casual meals. The finished basement adds to the appeal, offering additional versatile space that can serve as an office, a recreational area for gatherings, or a retreat for movie nights. It also includes a convenient 3-piece washroom, enhancing functionality for both family and guests. Step outside to your own private oasis, where a generous sun deck awaits, providing an ideal spot for sipping your morning coffee or unwinding while surrounded by the beauty of nature. Conveniently located just moments away from schools, parks, public transportation, stunning bluffs, and a variety of shopping options, this bungalow is more than just a house; it's a comforting retreat that invites you to make it your own and create lasting memories.
Inclusions: GE Dishwasher, Kenmore Stove, Whirlpool Fridge, Washer, Dryer, Window Coverings, Walls have been Insulated, Basement 7ft 8inches Height, 200 Amp Service
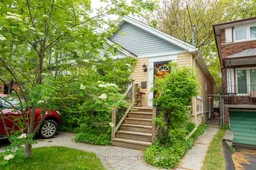 21
21

