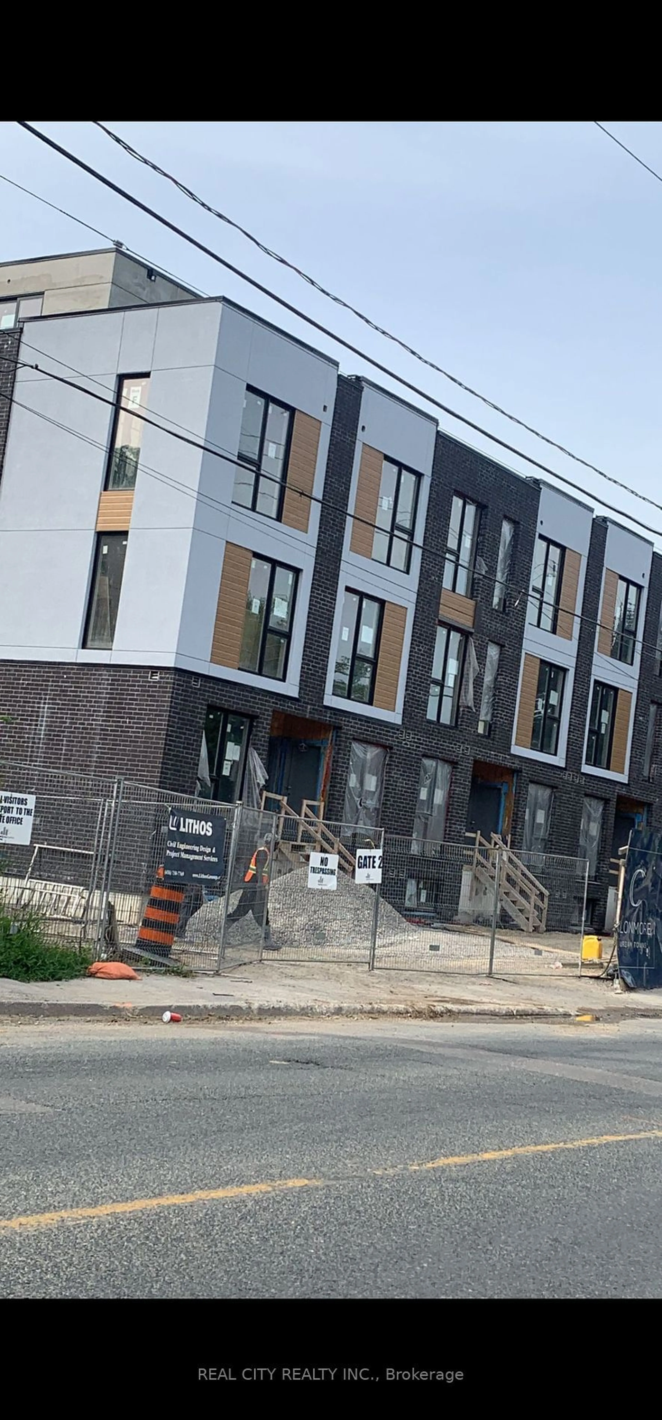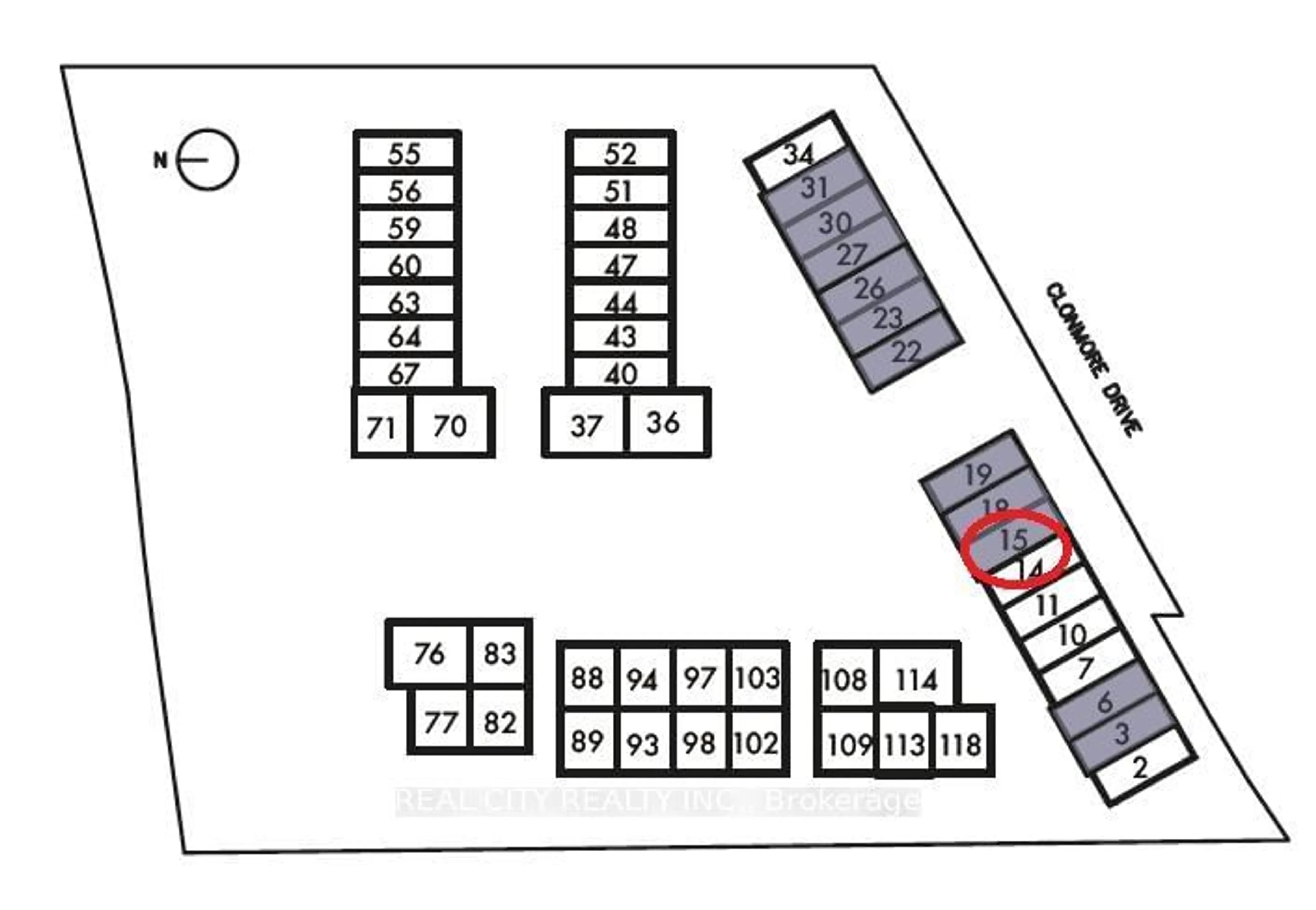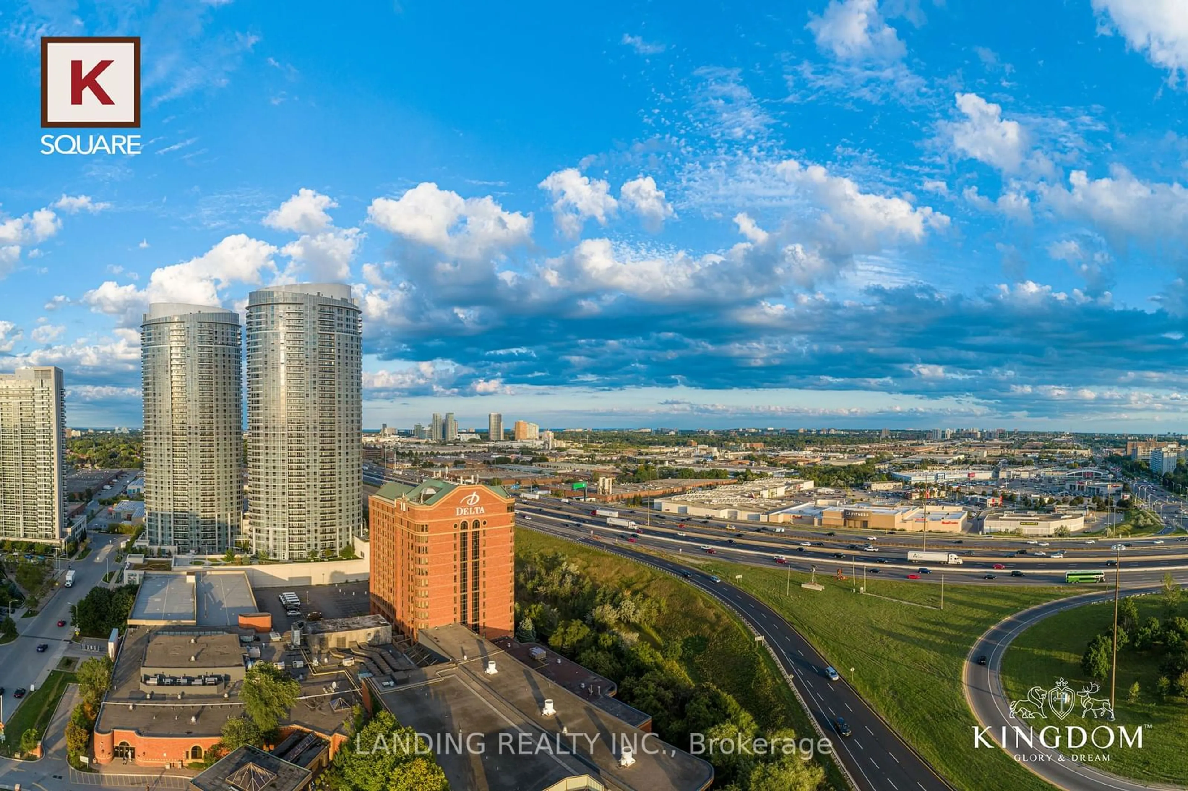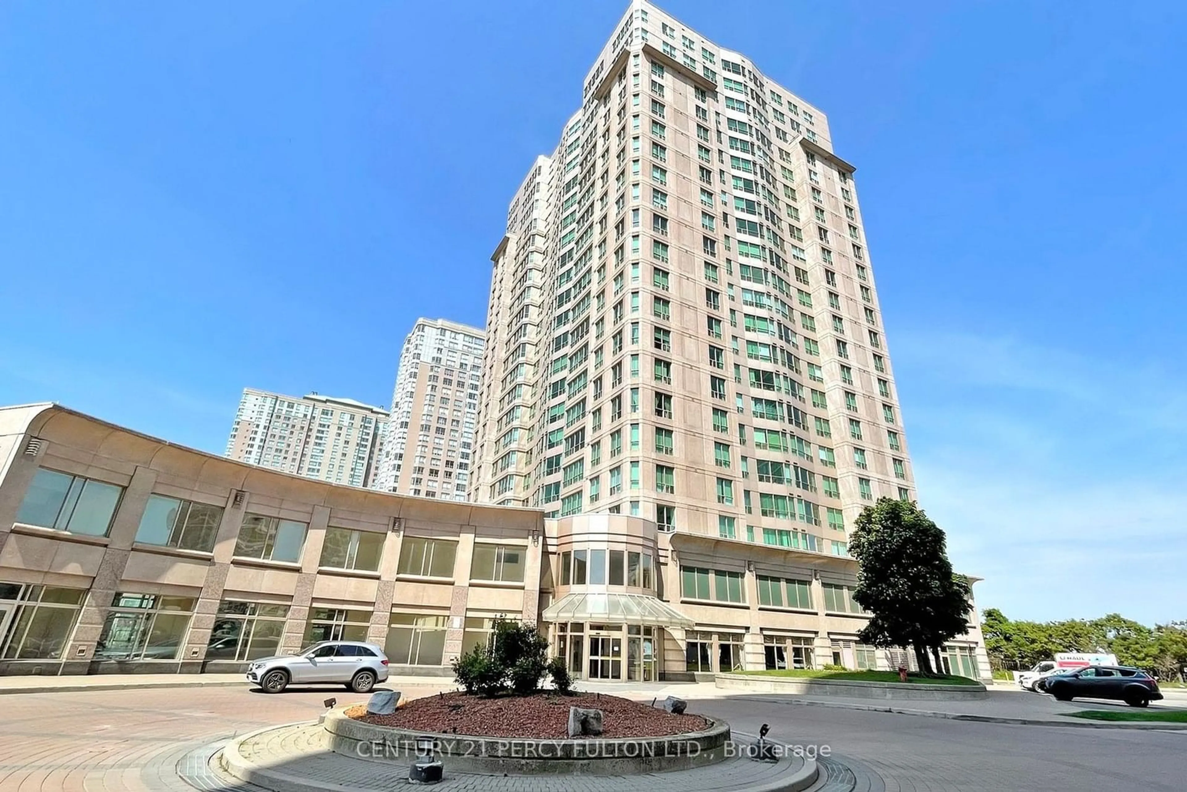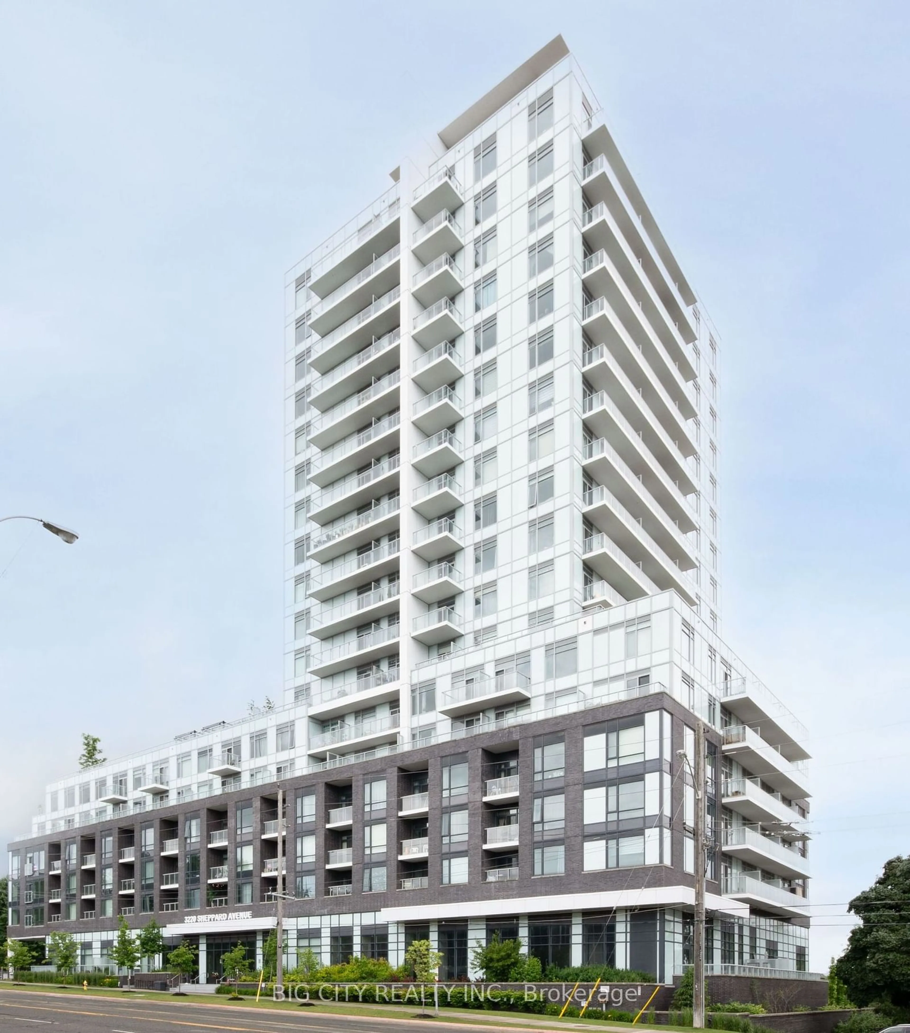168 Clonmore Dr, Toronto, Ontario M1N 1Y1
Contact us about this property
Highlights
Estimated ValueThis is the price Wahi expects this property to sell for.
The calculation is powered by our Instant Home Value Estimate, which uses current market and property price trends to estimate your home’s value with a 90% accuracy rate.$884,000*
Price/Sqft$929/sqft
Days On Market30 days
Est. Mortgage$5,153/mth
Maintenance fees$0/mth
Tax Amount (2024)-
Description
Assignment Sale August 2024 Occupancy. Comprising of 2nd and 3rd Floors w/Rooftop Terrace. Balcony off of 2nd and 3rd floor. See Floor Plan in Photos. Kitchen with quartz countertops, undermount lighting, soft-close drawers/doors & Stainless steel appliances. This Complex Has Fabulous Features & Finishes And Great area amenities Vibrant Pocket Between Danforth & The Beaches, with may retail shops, schools parks & recreation Centres. Victoria Park Subway & TTC nearby. Take A stroll on the boardwalk all the way to Kew-Balmy Beach. Close to Waterfront Trail leading to Scarborough Bluffs park/marina. Boutique shops, cafes & restaurants on trendy queen east & Danforth Village for a variety of specialty shopping. A wonderful community to call home. This Complex Feels Like It's Own Private Neighbourhood. Beautiful place to call home!
Property Details
Interior
Features
2nd Floor
3rd Br
Living
Dining
Kitchen
Exterior
Features
Parking
Garage spaces 1
Garage type Underground
Other parking spaces 0
Total parking spaces 1
Condo Details
Amenities
Bbqs Allowed, Bike Storage, Visitor Parking
Inclusions
Property History
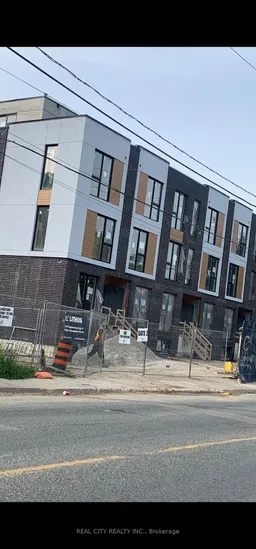 5
5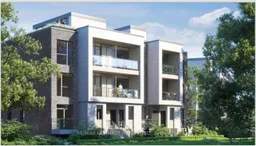 8
8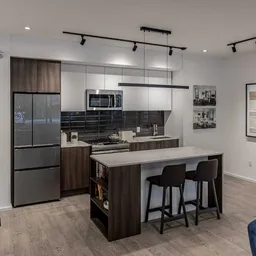 10
10Get up to 1% cashback when you buy your dream home with Wahi Cashback

A new way to buy a home that puts cash back in your pocket.
- Our in-house Realtors do more deals and bring that negotiating power into your corner
- We leverage technology to get you more insights, move faster and simplify the process
- Our digital business model means we pass the savings onto you, with up to 1% cashback on the purchase of your home
