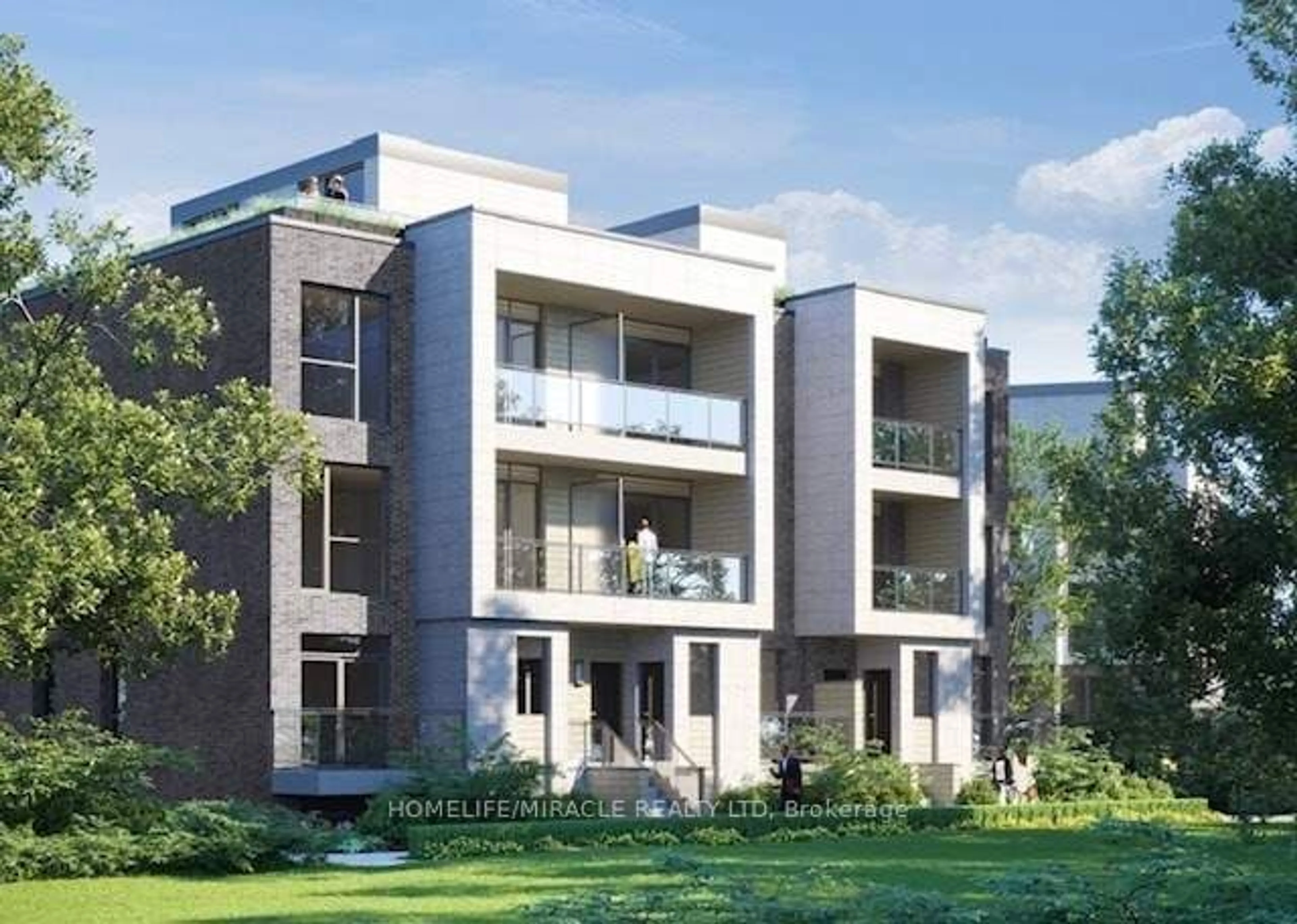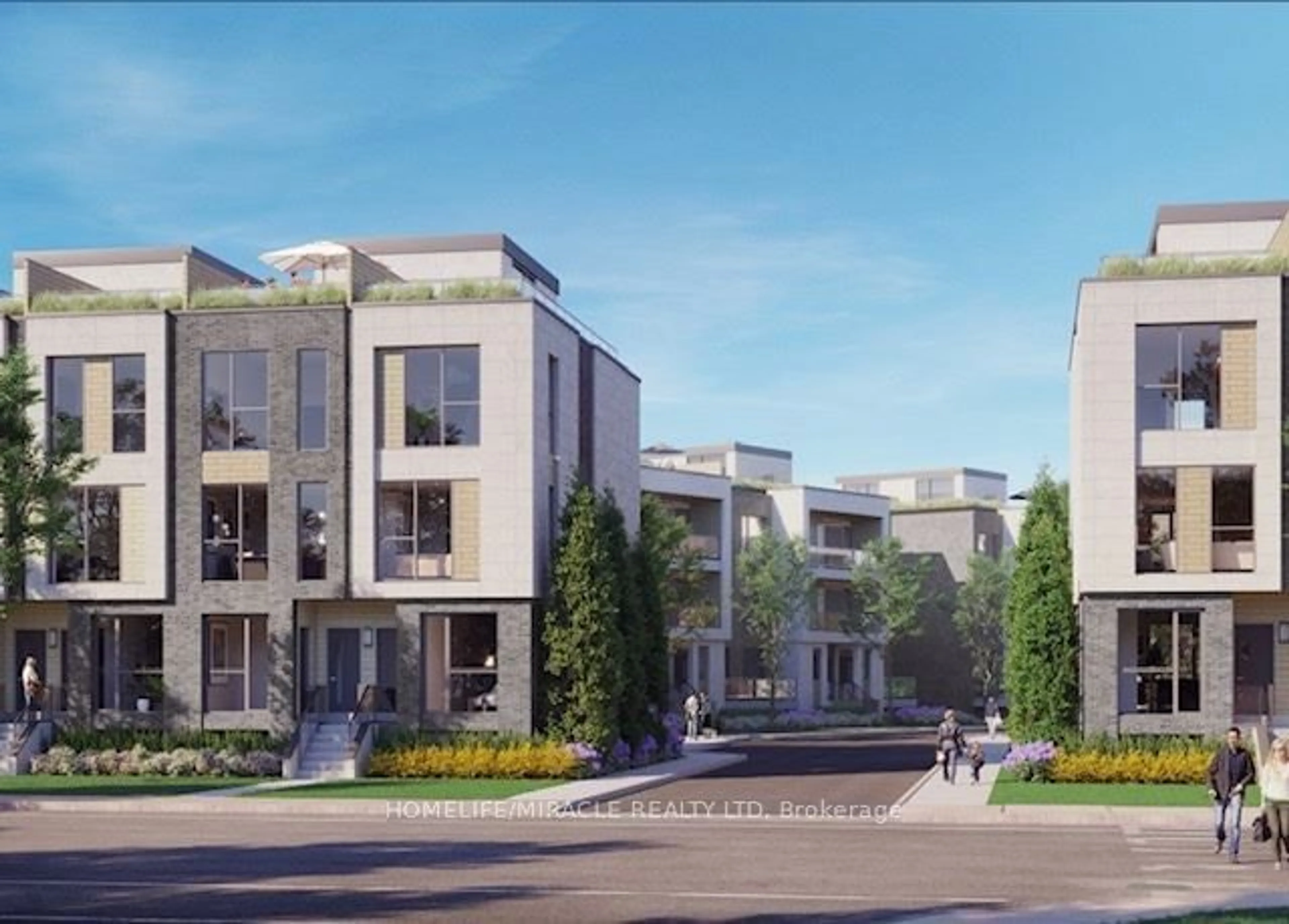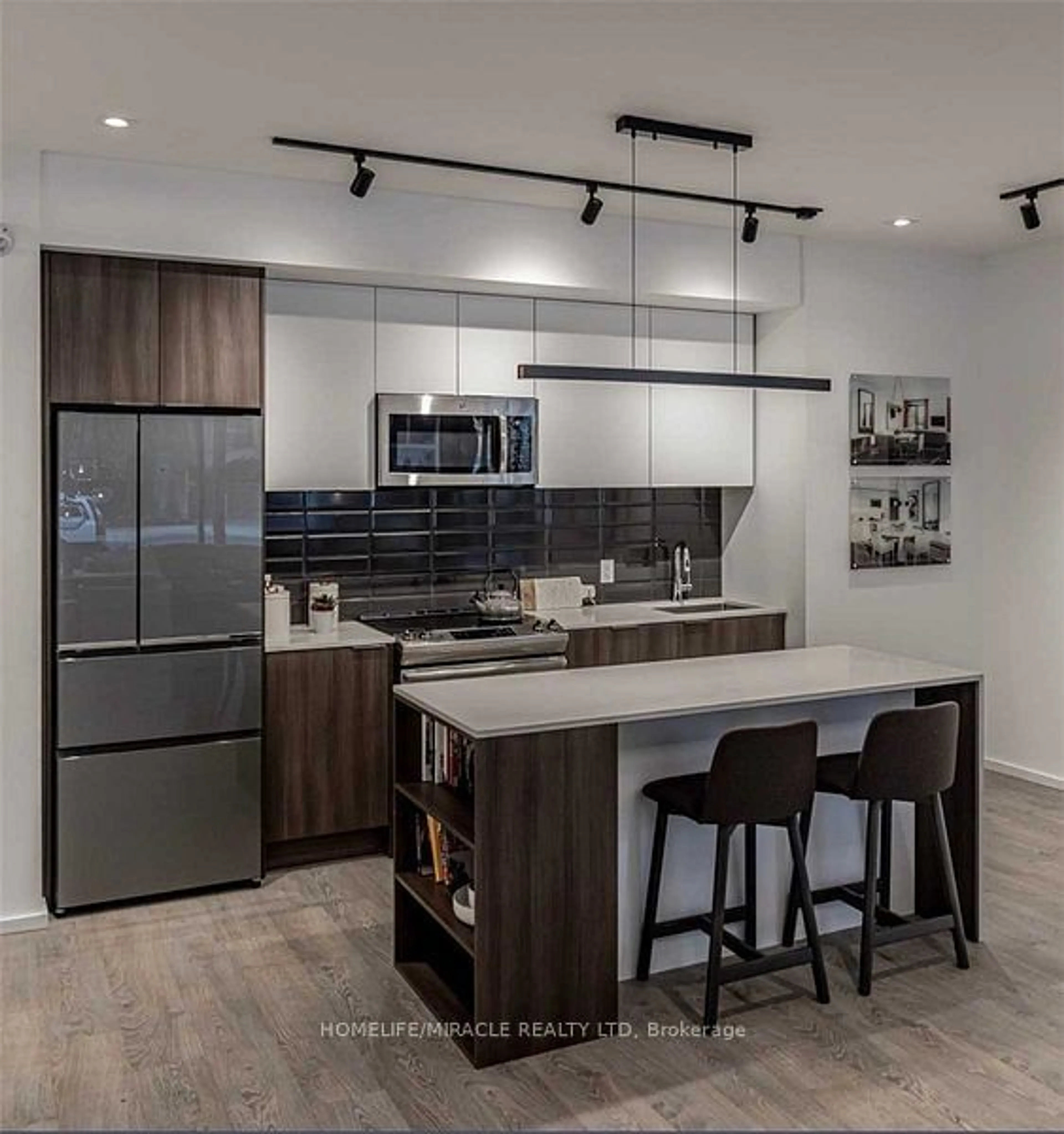168 Clonmore Dr #20, Toronto, Ontario M1N 1Y1
Contact us about this property
Highlights
Estimated ValueThis is the price Wahi expects this property to sell for.
The calculation is powered by our Instant Home Value Estimate, which uses current market and property price trends to estimate your home’s value with a 90% accuracy rate.$983,000*
Price/Sqft$774/sqft
Est. Mortgage$4,294/mth
Maintenance fees$0/mth
Tax Amount (2024)-
Days On Market28 days
Description
Clonmore Urban Towns In The Birch Cliff District Near Danforth And The Beaches Offer An Amazing Opportunity To Own A 3 Bedroom, 2 Bath, 1,000 Sq. Ft. Plus Condo Townhouse With Bright, Spacious Open Concept Layouts And Contemporary Finishes. 9Ft High Ceilings, Natural Oak Staircase Treads & Handrail, High-Performance Wide Plank Laminate Flooring, European-Inspired Open Concept Kitchen, Quartz Countertops. A Rich Blend Of Style And Flair In A Unique Natural Setting, This Is A Modern Townhome Living The Way You Like It - Fresh, Urban, Connected. Live In A Vibrant Neighborhood Between The Danforth & The Beaches, With An Abundance Of Retail, Schools, Parks, Arenas, & Recreation Centers. (Victoria Park Subway, Kew-Balmy Beach, Scarborough Bluffs Park And Marina, Nearby Danforth Village), one Parking spot Included.
Property Details
Interior
Features
Ground Floor
Prim Bdrm
0.00 x 0.004 Pc Ensuite
2nd Br
0.00 x 0.003 Pc Bath
Exterior
Features
Parking
Garage spaces -
Garage type -
Other parking spaces 1
Total parking spaces 1
Condo Details
Inclusions
Property History
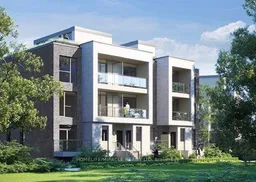 5
5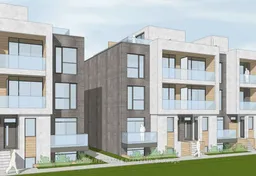 7
7Get up to 1% cashback when you buy your dream home with Wahi Cashback

A new way to buy a home that puts cash back in your pocket.
- Our in-house Realtors do more deals and bring that negotiating power into your corner
- We leverage technology to get you more insights, move faster and simplify the process
- Our digital business model means we pass the savings onto you, with up to 1% cashback on the purchase of your home
