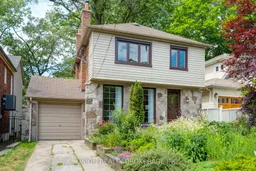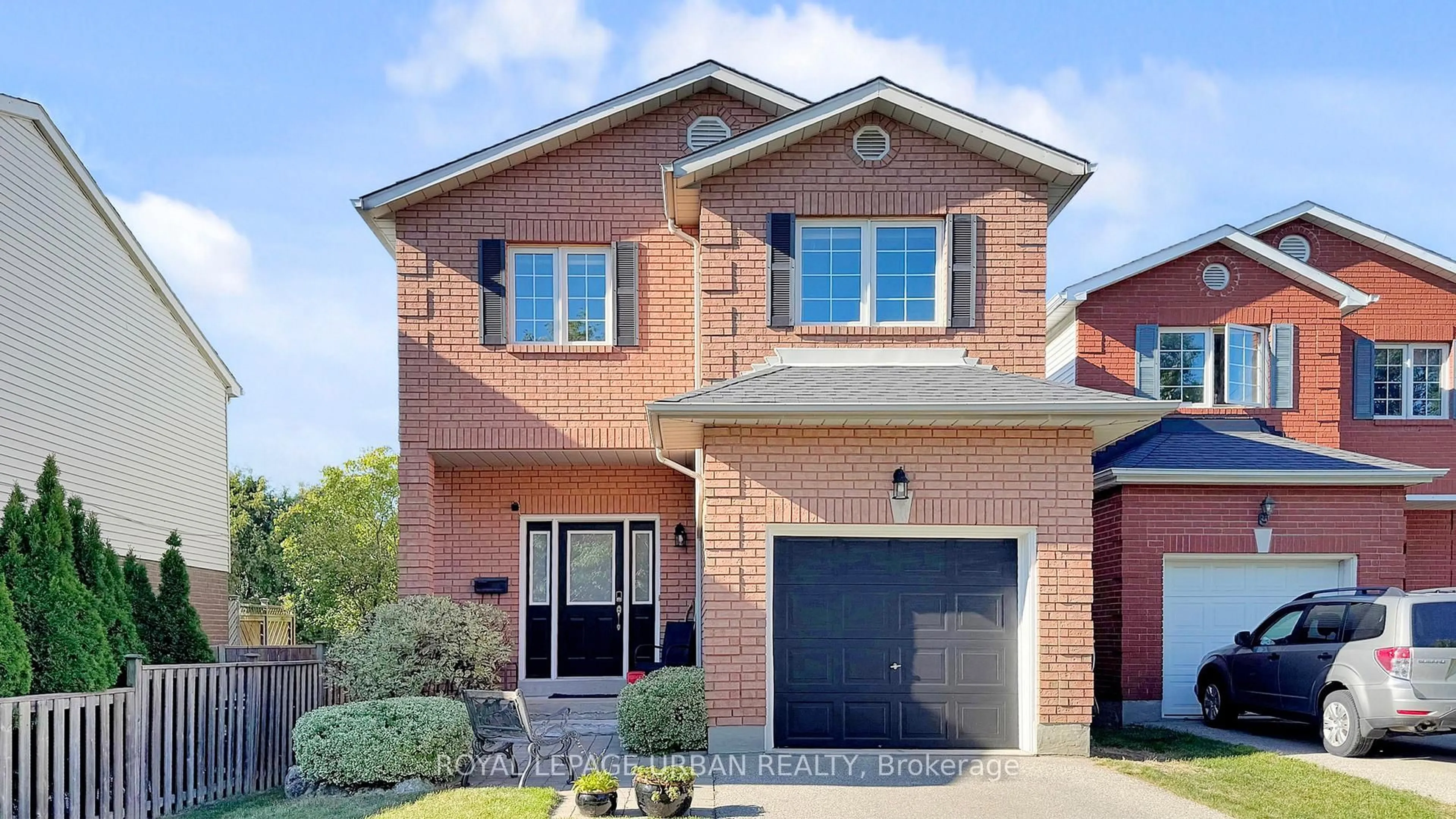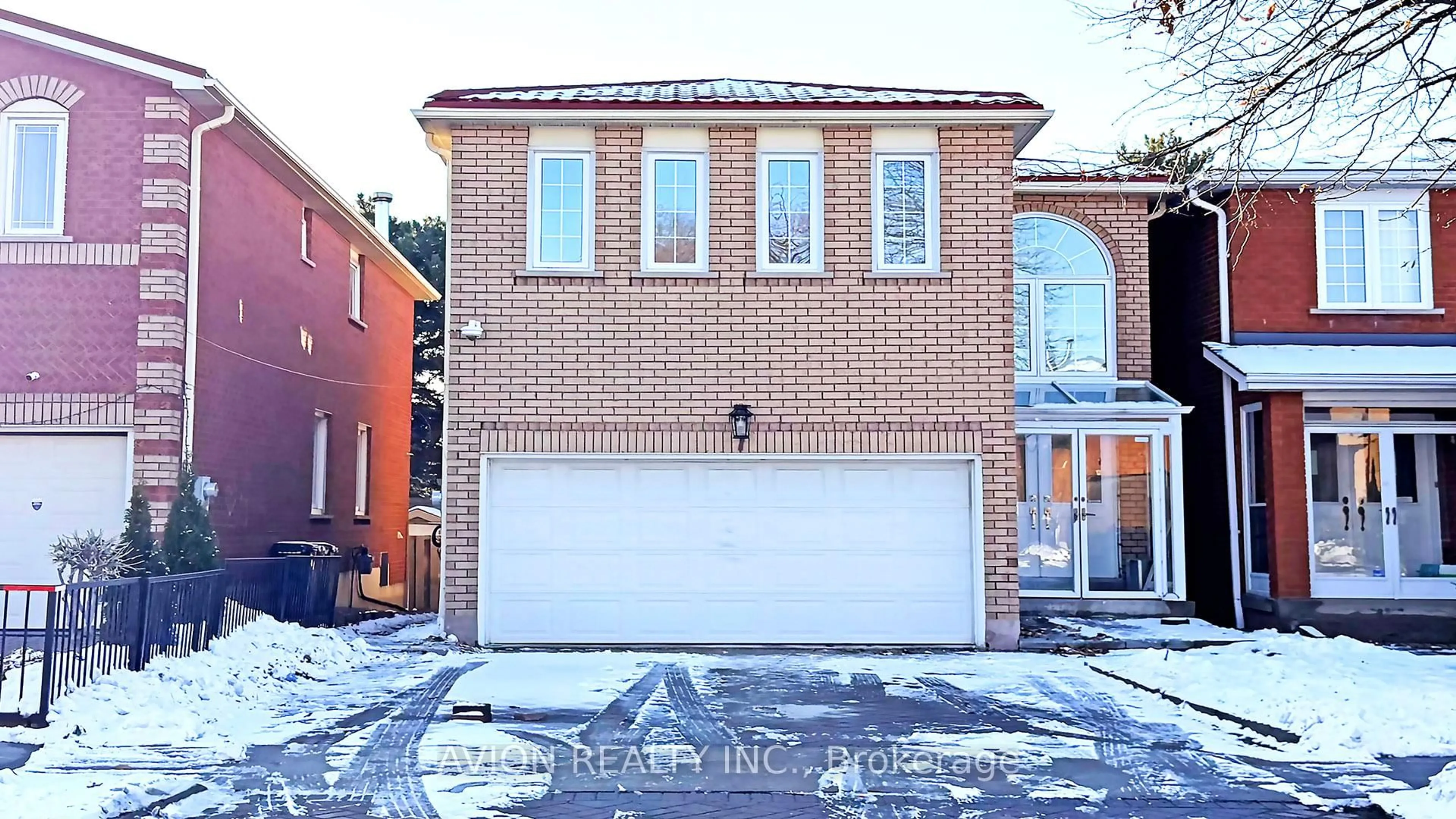Beautifully maintained, double brick 2-storey sitting on a generous 38 x 140 foot lot. Serene Fallingbrook neighbourhood, and Courcelette school district. The lush front garden and cobblestone walkway add timeless curb appeal. The main floor features hardwood floors, a bright living room with a gas fireplace, and a walkout to the back deck. The spacious, fenced backyard is a private retreat with mature trees and gardens, perfect for outdoor living. Upstairs, three well-appointed bedrooms with hardwood floors, ample closet space, and views of the front and back gardens. The finished basement provides additional living space complete with a second gas fireplace. An attached garage and private drive offer convenient parking for multiple vehicles. Just steps from the Beach, Blantyre Park, the historic RC Harris Water Treatment Plant, and Toronto Hunt Club, this location offers an ideal setting for peaceful, quieter living, with the urban convenience of cafés, bistros, shops, and public transit along Queen and Kingston. Courcelette and Malvern School Districts.
Inclusions: Fridge, Dishwasher, Washer & Dryer, Oven (as-is), Window Coverings, All ELFs, Furnace, CAC, HWT
 19
19





