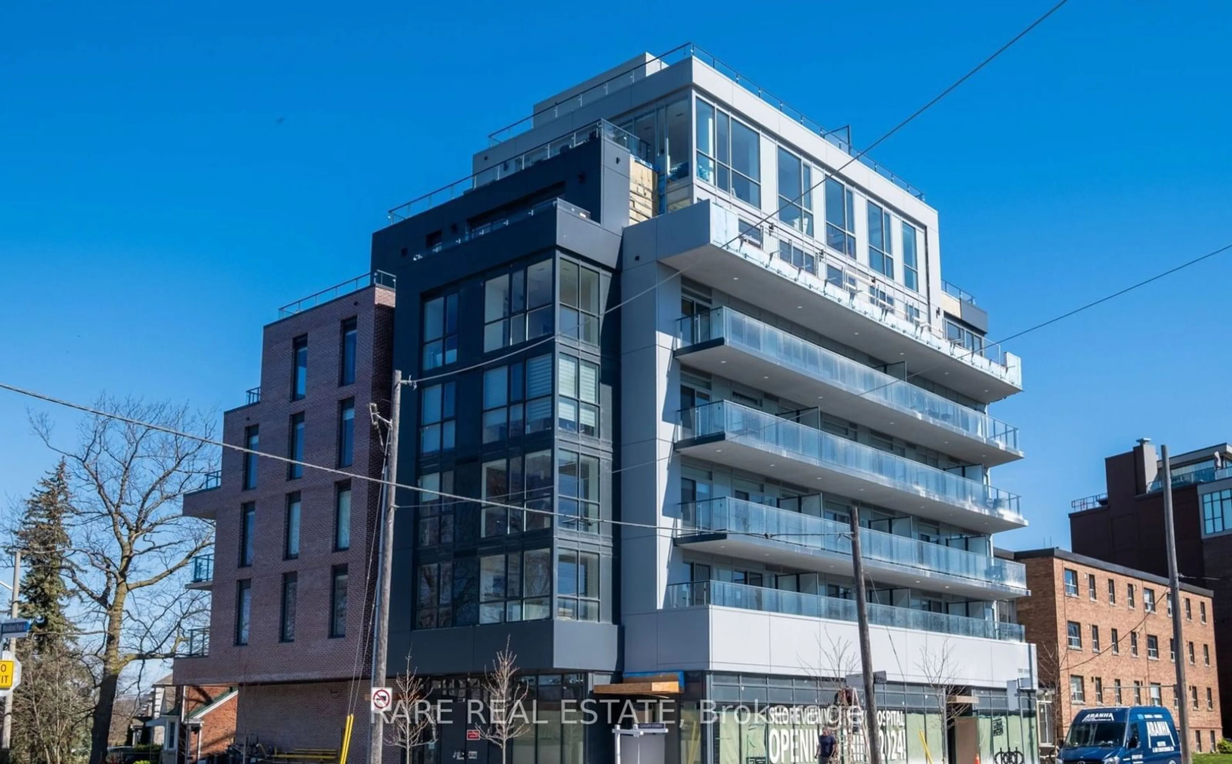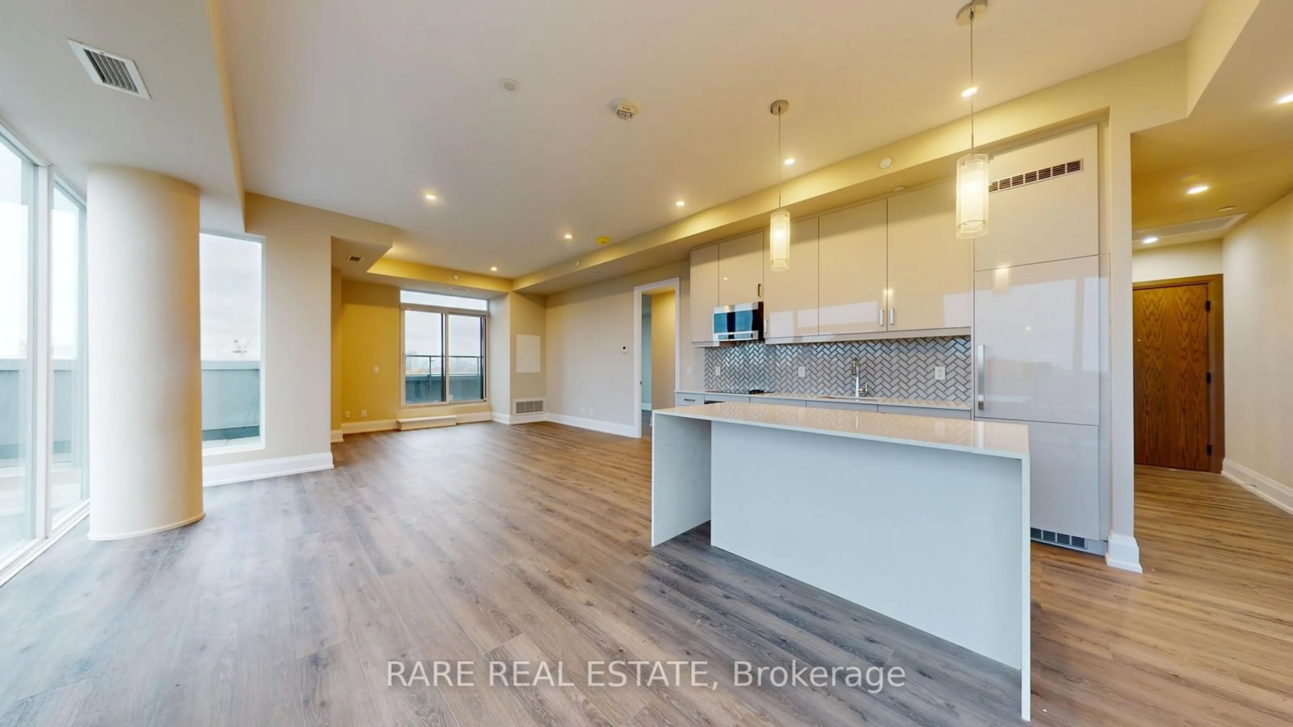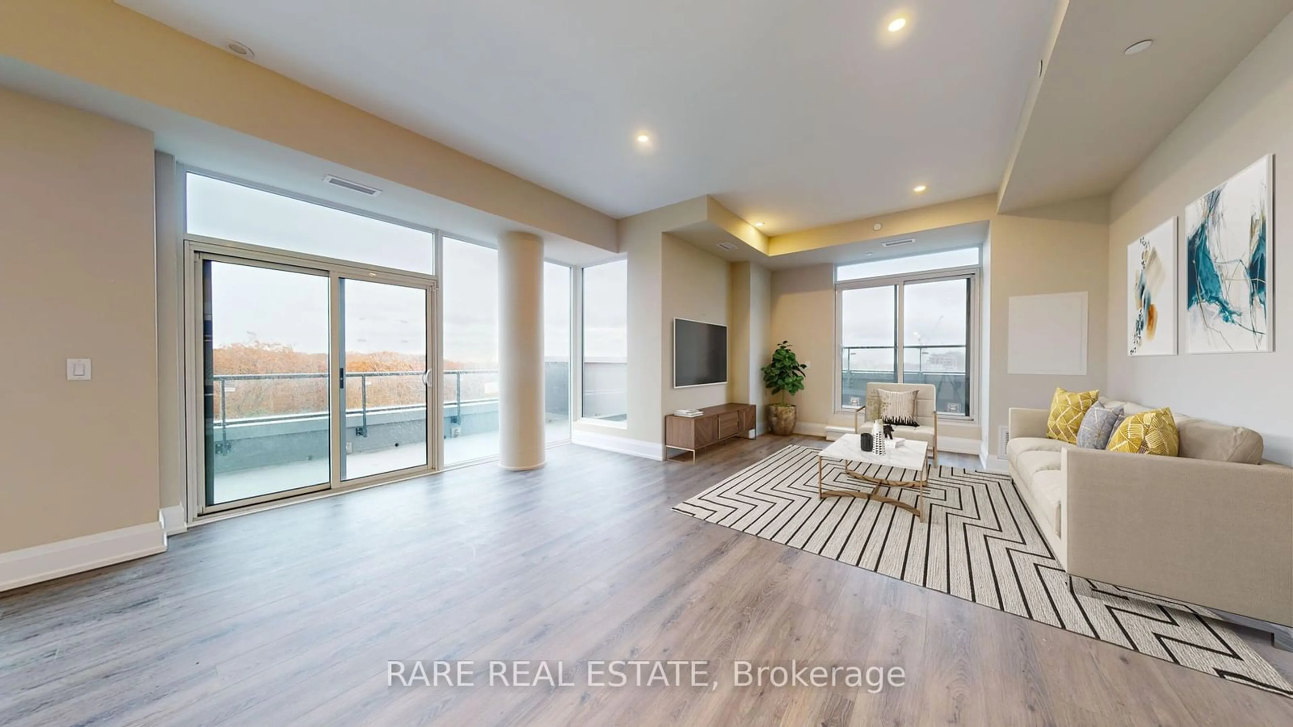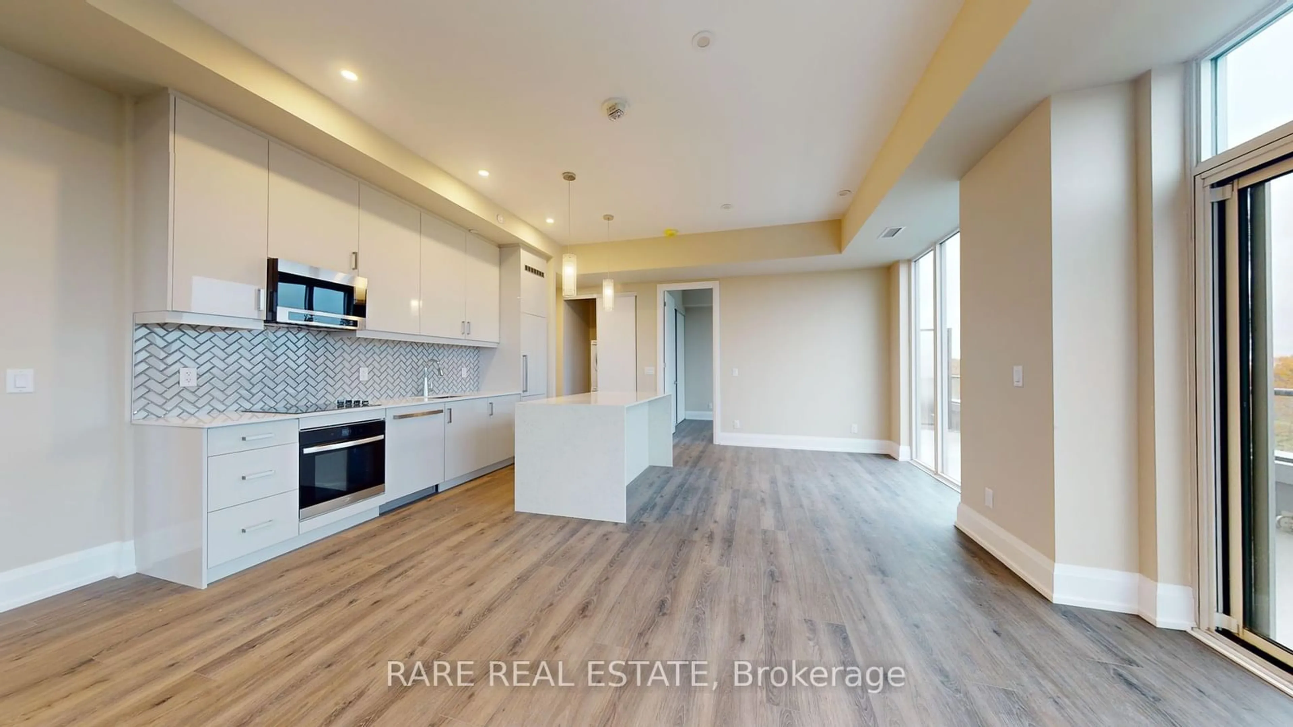1316 Kingston Rd #602, Toronto, Ontario M1N 1P6
Contact us about this property
Highlights
Estimated ValueThis is the price Wahi expects this property to sell for.
The calculation is powered by our Instant Home Value Estimate, which uses current market and property price trends to estimate your home’s value with a 90% accuracy rate.Not available
Price/Sqft$1,008/sqft
Est. Mortgage$4,720/mo
Maintenance fees$577/mo
Tax Amount (2024)$12,266/yr
Days On Market61 days
Description
Experience elegance at The Terrasse, an exclusive 7-storey residence with panoramic views of Lake Ontario and Toronto's skyline. This unit offers over 1,000 sq. ft. of refined living space with $50K in upgrades, including an open-concept design, floor-to-ceiling windows, a chefs kitchen with quartz countertops, and premium appliances. The primary suite features a walk-in closet, and a 4-piece ensuite. A private terrace perfect for morning coffee or evening cocktails. A second bedroom and stylish 4-piece bath complete the layout. Located at 1316 Kingston Road in Scarborough, this sought-after address offers the perfect blend of urban convenience and natural beauty, with easy access to local shops, restaurants, parks, and the scenic waterfront. Luxury living awaits!
Property Details
Interior
Features
Main Floor
Bathroom
0.00 x 0.00Tile Floor / 4 Pc Bath / B/I Vanity
Kitchen
2.82 x 4.06B/I Appliances / Quartz Counter / Centre Island
Dining
2.48 x 5.22Large Window / Open Concept / Laminate
Living
5.35 x 4.88Pot Lights / W/O To Terrace / Laminate
Exterior
Features
Parking
Garage spaces 1
Garage type Underground
Other parking spaces 0
Total parking spaces 1
Condo Details
Inclusions
Property History
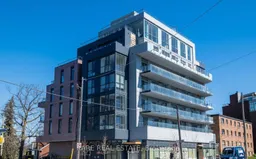 20
20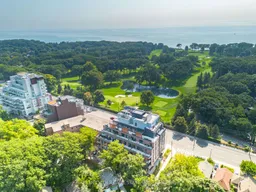
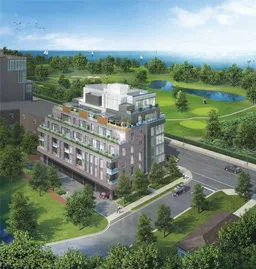
Get up to 1% cashback when you buy your dream home with Wahi Cashback

A new way to buy a home that puts cash back in your pocket.
- Our in-house Realtors do more deals and bring that negotiating power into your corner
- We leverage technology to get you more insights, move faster and simplify the process
- Our digital business model means we pass the savings onto you, with up to 1% cashback on the purchase of your home
