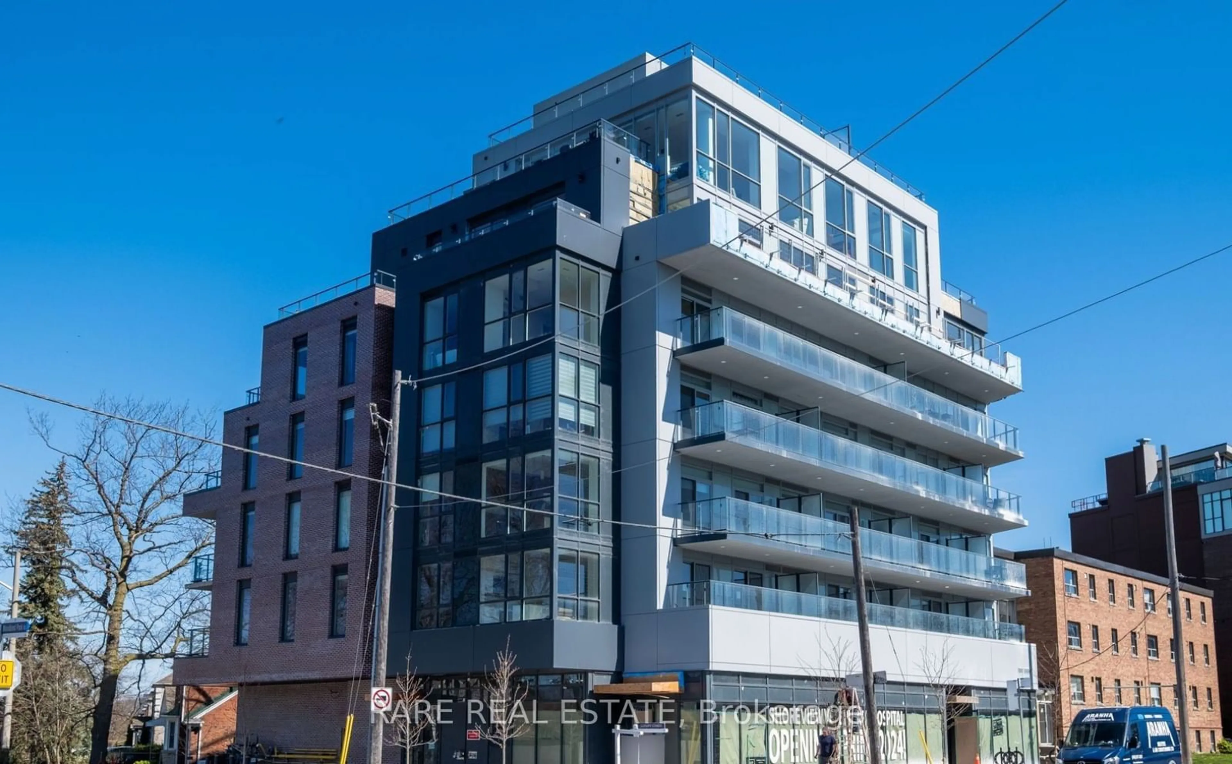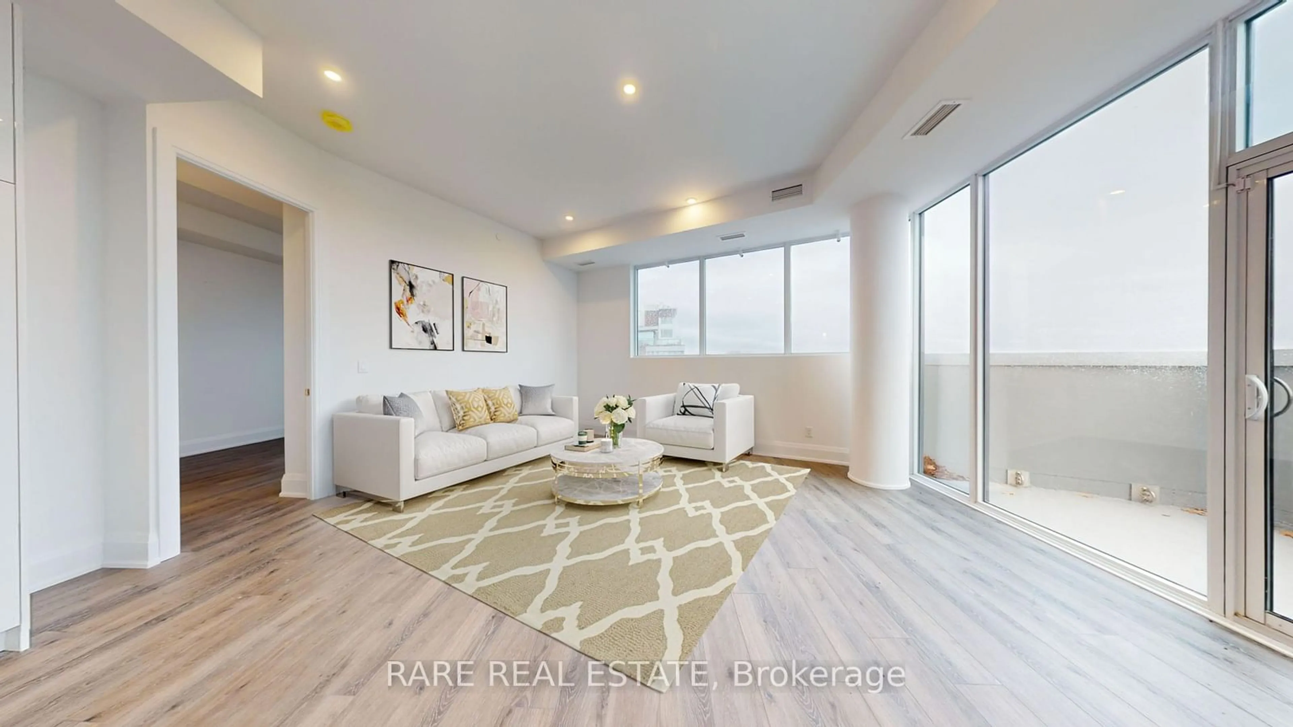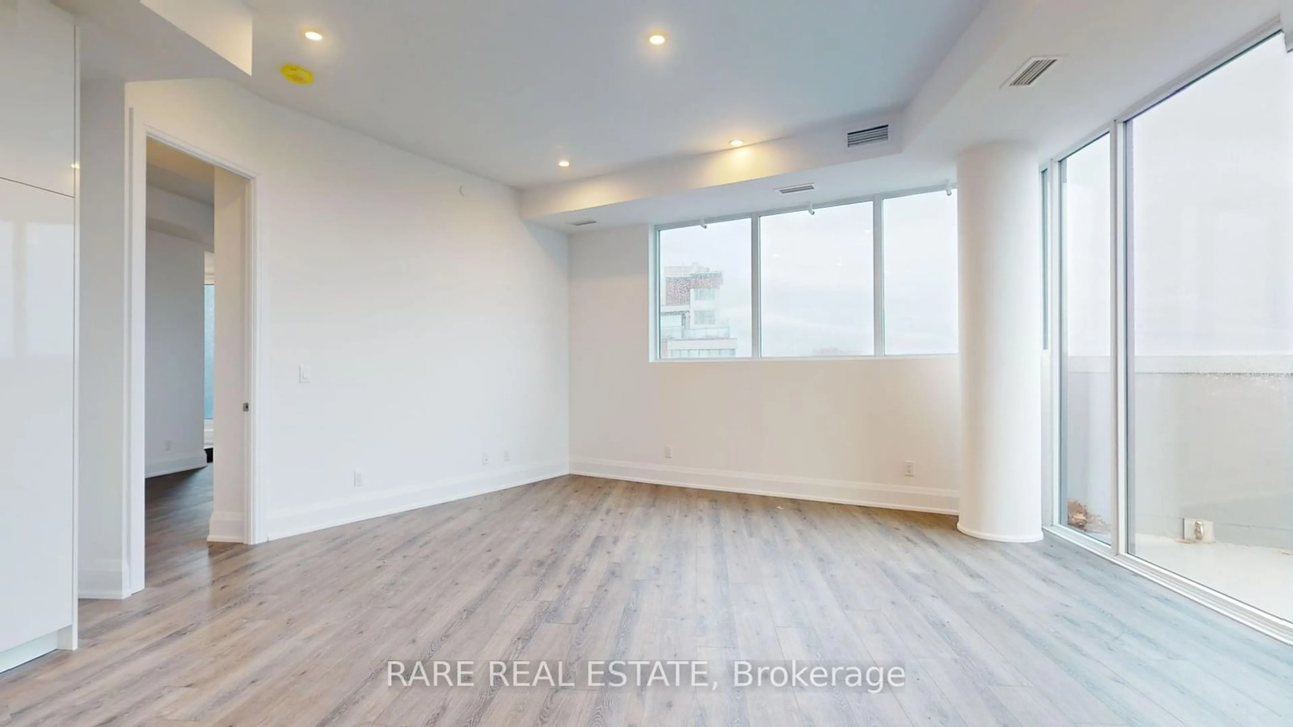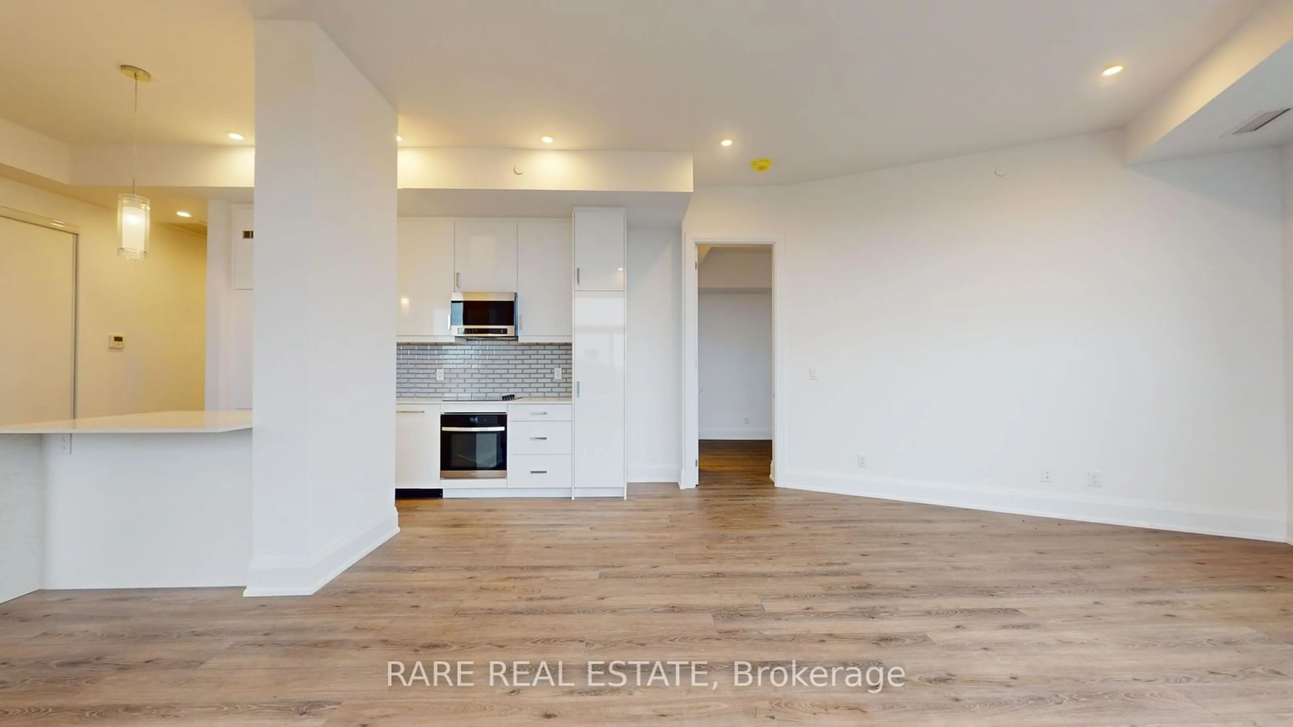1316 Kingston Rd #601, Toronto, Ontario M1N 1P6
Contact us about this property
Highlights
Estimated ValueThis is the price Wahi expects this property to sell for.
The calculation is powered by our Instant Home Value Estimate, which uses current market and property price trends to estimate your home’s value with a 90% accuracy rate.Not available
Price/Sqft$976/sqft
Est. Mortgage$4,573/mo
Maintenance fees$570/mo
Tax Amount (2024)$11,966/yr
Days On Market61 days
Description
Located at 1316 Kingston Road in Scarborough, this boutique 7-storey residence offers easy access to the vibrant Toronto waterfront, the historic Toronto Hunt Club, and a wealth of nearby parks, shops, and dining options. This unit offers over 1,000 sq. ft. of refined living space with $40K in upgrades! The gourmet kitchen includes a centre island, quartz countertops, extended cabinetry, and built-in stainless steel appliances. The primary suite boasts a private terrace, a 4-piece ensuite, and ample closet space! The expansive terrace provides stunning, unobstructed views of the Hunt Club and Lake Ontario perfect for relaxing or entertaining. Experience refined living at The Terrasse!
Property Details
Interior
Features
Main Floor
Bathroom
0.00 x 0.00Tile Floor / B/I Vanity
Kitchen
3.90 x 5.40B/I Appliances / Quartz Counter / Pot Lights
Living
5.50 x 6.15Open Concept / Pot Lights / W/O To Balcony
Prim Bdrm
4.48 x 4.914 Pc Ensuite / Closet / W/O To Balcony
Exterior
Features
Parking
Garage spaces 1
Garage type Underground
Other parking spaces 0
Total parking spaces 1
Condo Details
Inclusions
Property History
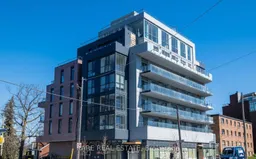 15
15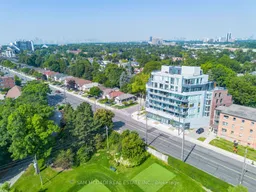
Get up to 1% cashback when you buy your dream home with Wahi Cashback

A new way to buy a home that puts cash back in your pocket.
- Our in-house Realtors do more deals and bring that negotiating power into your corner
- We leverage technology to get you more insights, move faster and simplify the process
- Our digital business model means we pass the savings onto you, with up to 1% cashback on the purchase of your home
