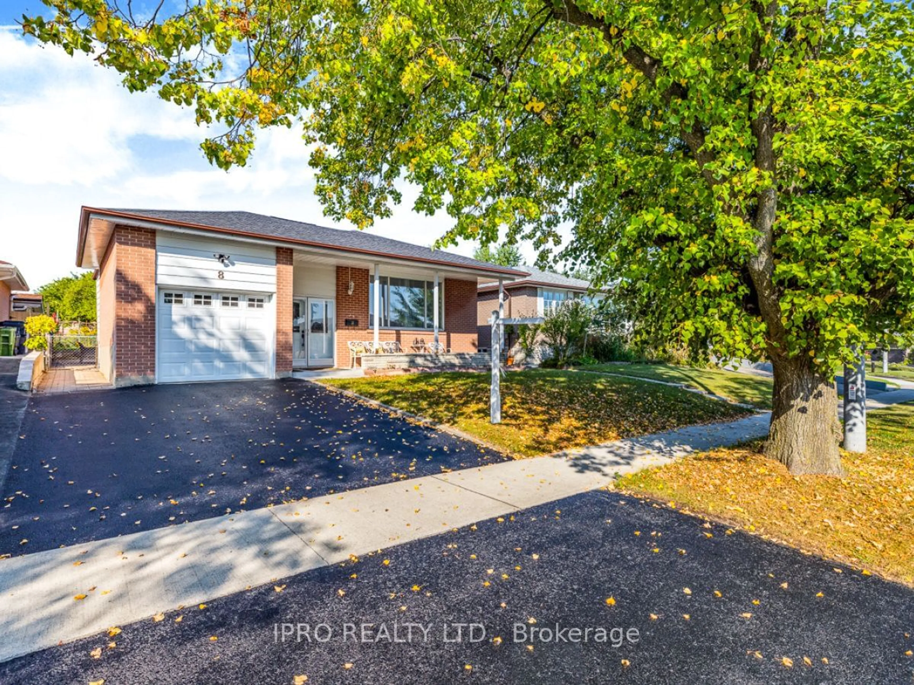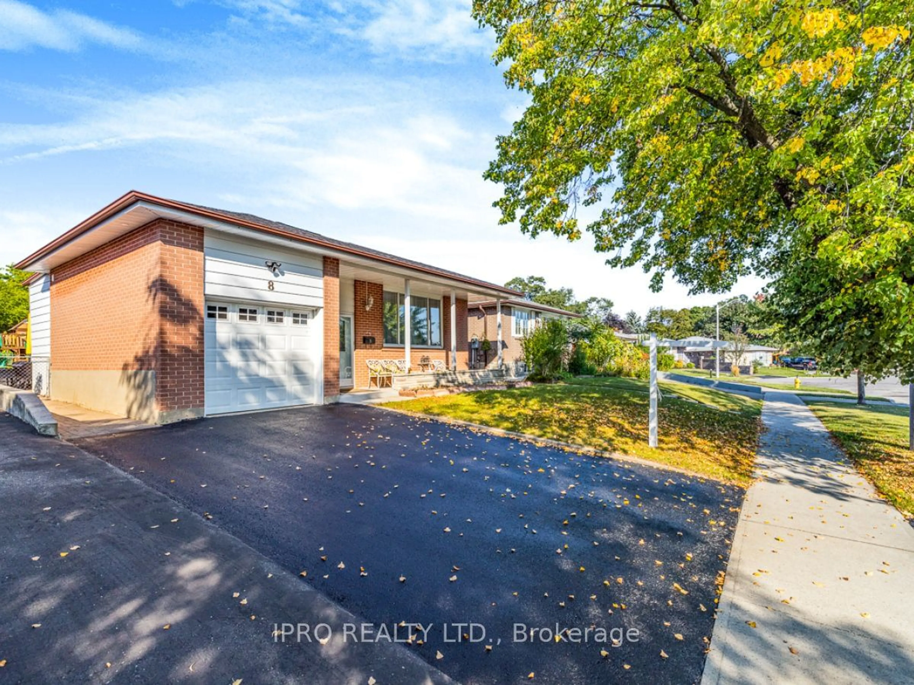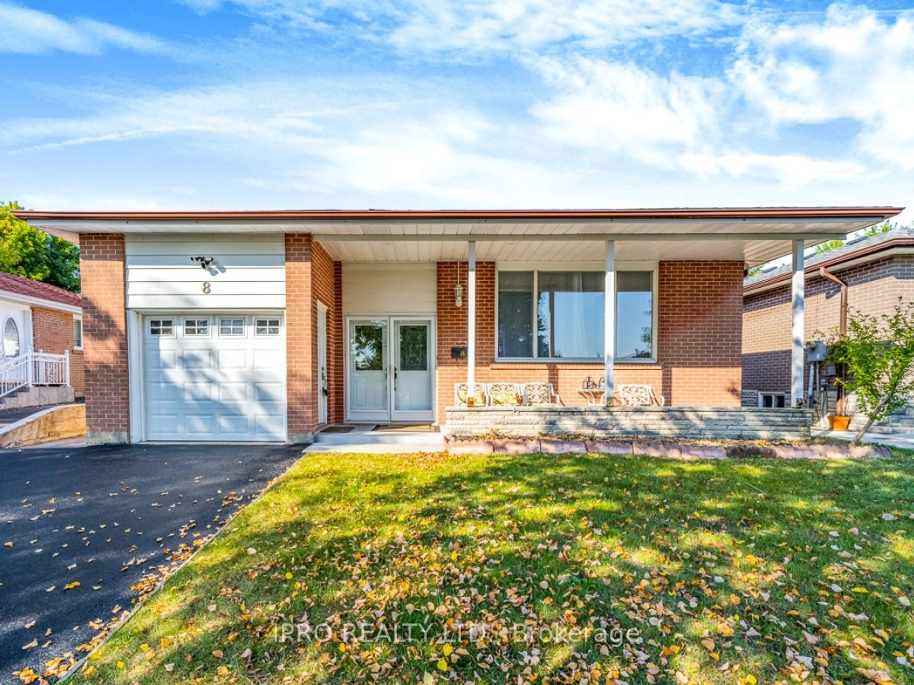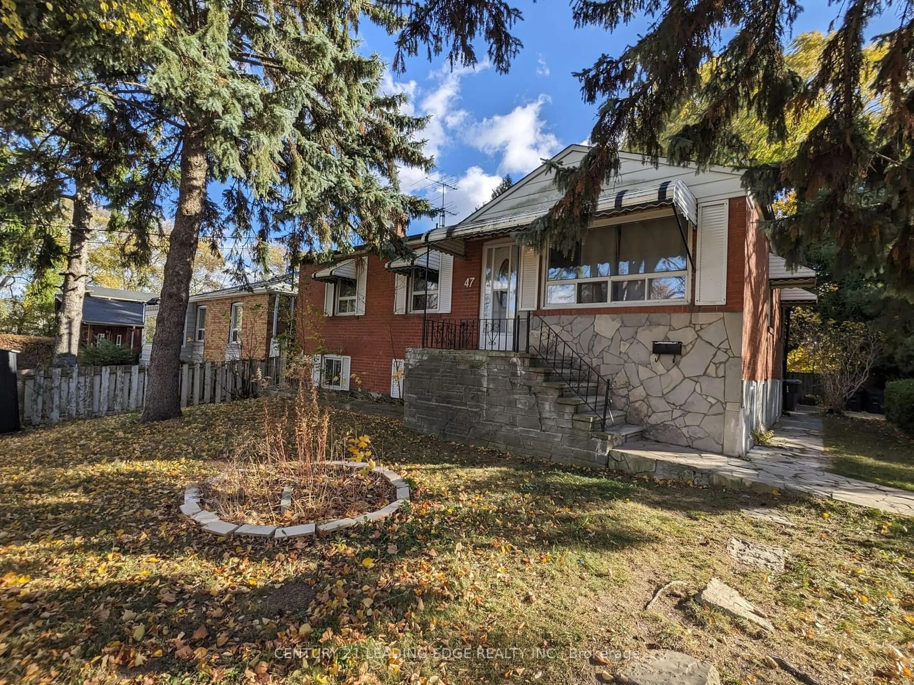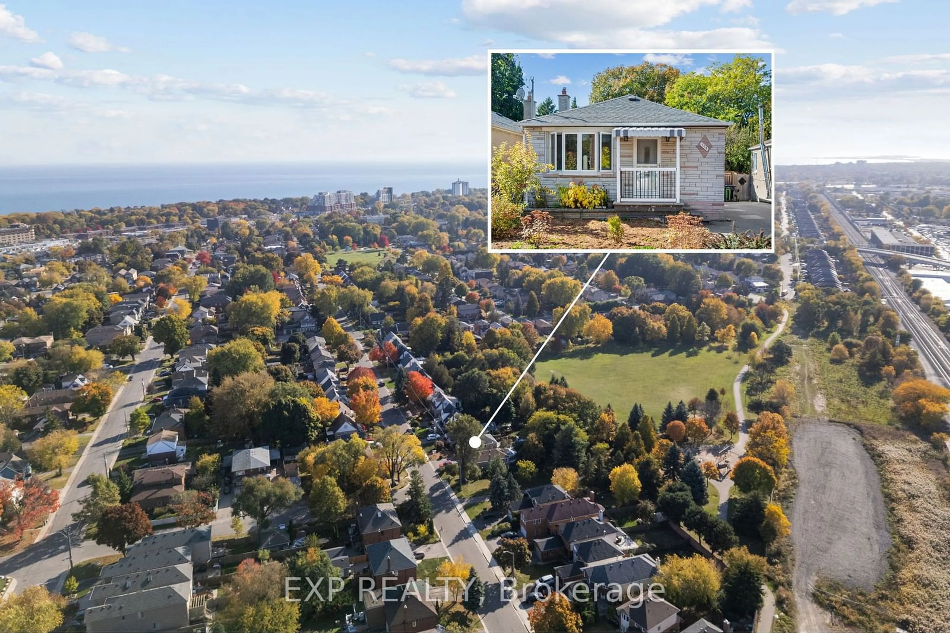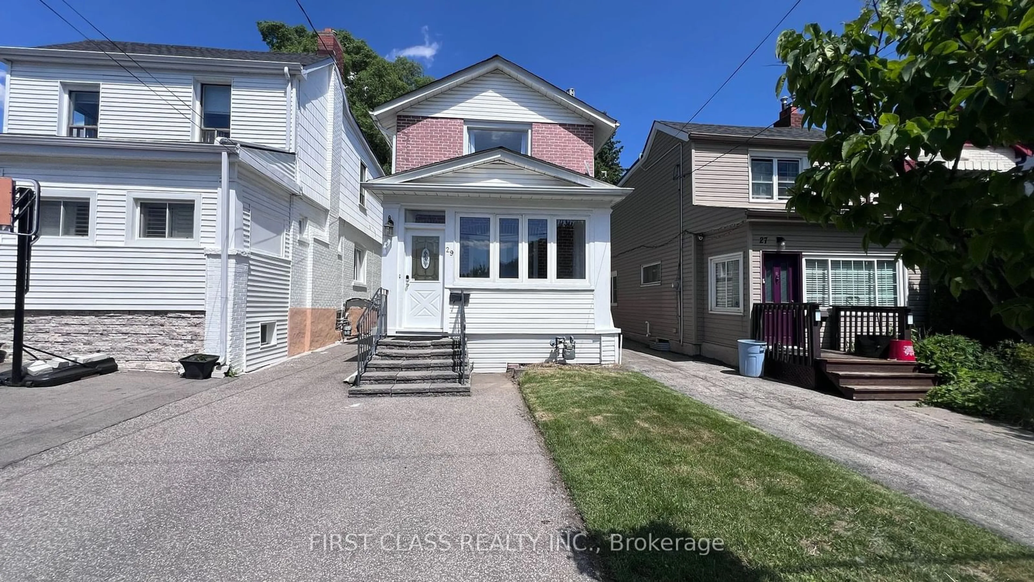8 Chipper Cres, Toronto, Ontario M1K 4R3
Contact us about this property
Highlights
Estimated ValueThis is the price Wahi expects this property to sell for.
The calculation is powered by our Instant Home Value Estimate, which uses current market and property price trends to estimate your home’s value with a 90% accuracy rate.Not available
Price/Sqft-
Est. Mortgage$4,289/mo
Tax Amount (2023)$3,931/yr
Days On Market6 days
Description
Nestled on the esteemed Chipper Crescent, in a peaceful, picturesque neighbourhood, this timeless 3-bedroom brick bungalow offers a perfect blend of sophistication, charm, & modern upgrades. Set on a spacious 45' x 122' lot, this impeccably maintained home features classic elegance & contemporary comforts, all within easy reach of amenities, parks, schools, & transit. Enjoy space for 3 cars + extra storage on your newly paved double driveway & brick single-car garage. The home boasts a new (2022) roof with ridge ventilators; nothing but the best. This spacious layout is perfect for single family or multi-generation living. Inside, the main floor is bathed in natural light from expansive windows, with pristine hardwood floors adding warmth & luxury. The generous living & dining areas are ideal for both relaxation & entertaining. Each bedroom is illuminated with central & individually controlled pot lights, enhancing the home's modern feel. A gourmet dream kitchen, featuring custom cabinetry, waste disposal system, & modern stainless steel appliances, incl GE stove, fridge, microwave, Bosche dishwasher, & ensuite laundry with stackable washer/dryer. A high-speed range hood with an LCD time clock complements the sleek ceramic floors & subway tile backsplash. The kitchen's large window overlooks the expansive backyard.The updated basement is a tranquil retreat, complete with laminate flooring. This level features two spacious bedrooms, a 3-piece laundry room, & 2nd washroom. The energy-efficient Navien tankless water heater provides endless hot water without the cost of a rental. Outside, the private backyard is a paradise for entertainers & gardeners alike, with a new patio set, natural gas BBQ, & a cedarwood swing set for children. The peaceful setting invites year-round enjoyment. 8 Chipper Crescent is the epitome of turn-key living, combining modern convenience with timeless appeal. Don't miss the chance to own this meticulously maintained beauty.
Upcoming Open Houses
Property Details
Interior
Features
Main Floor
Living
3.82 x 6.33Open Concept / Large Window / Hardwood Floor
Dining
3.06 x 4.08Open Concept / Combined W/Living / Hardwood Floor
Kitchen
3.13 x 4.76Centre Island / Tile Floor / O/Looks Backyard
Br
3.15 x 4.10Large Window / Closet / Hardwood Floor
Exterior
Features
Parking
Garage spaces 1
Garage type Attached
Other parking spaces 2
Total parking spaces 3
Property History
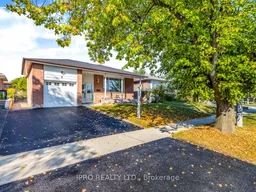 23
23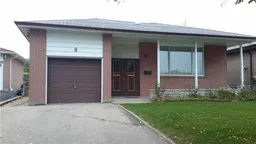 16
16Get up to 1.25% cashback when you buy your dream home with Wahi Cashback

A new way to buy a home that puts cash back in your pocket.
- Our in-house Realtors do more deals and bring that negotiating power into your corner
- We leverage technology to get you more insights, move faster and simplify the process
- Our digital business model means we pass the savings onto you, with up to 1.25% cashback on the purchase of your home
