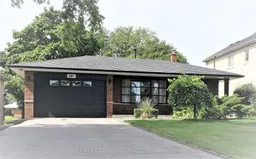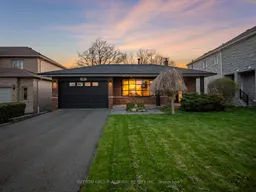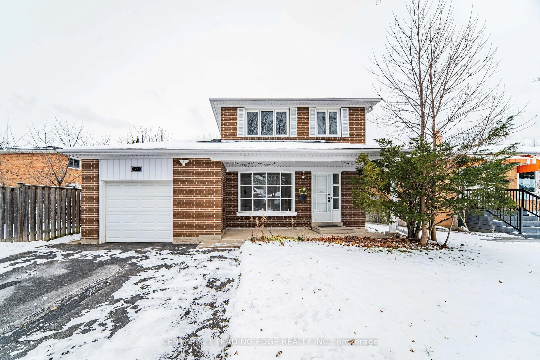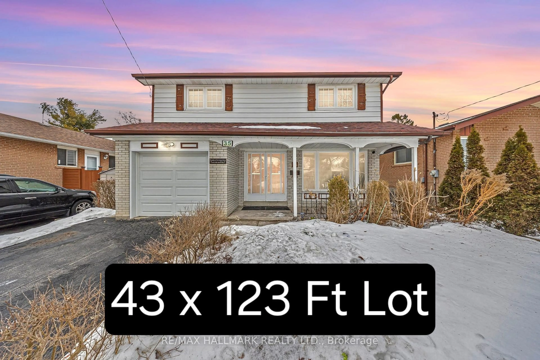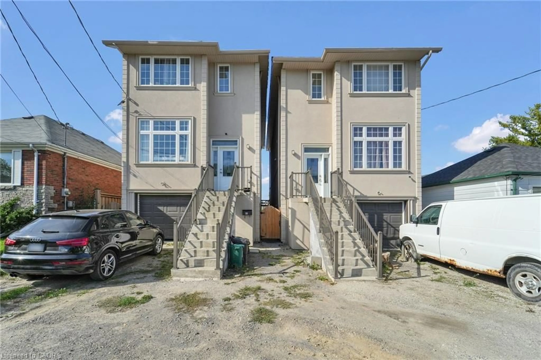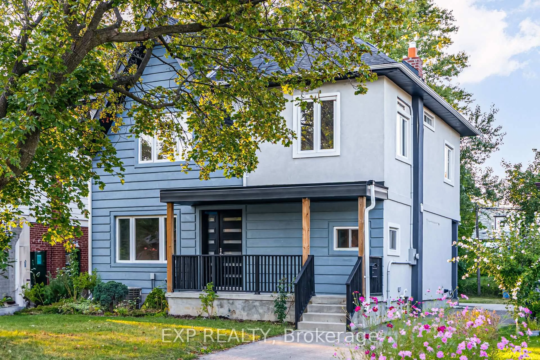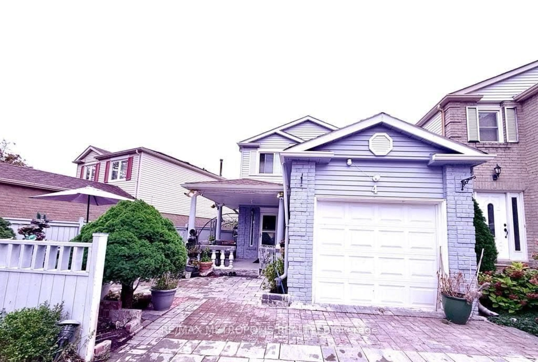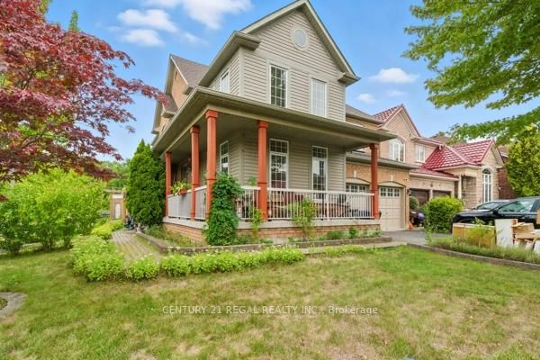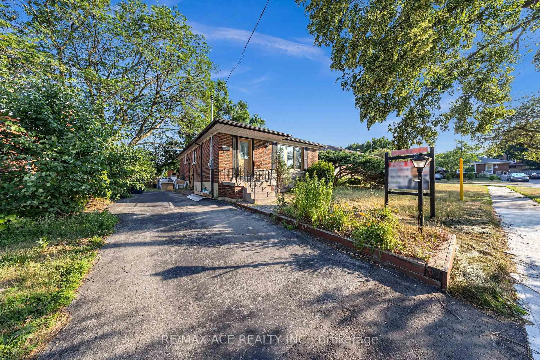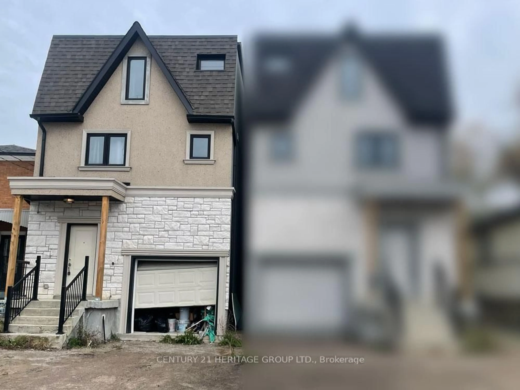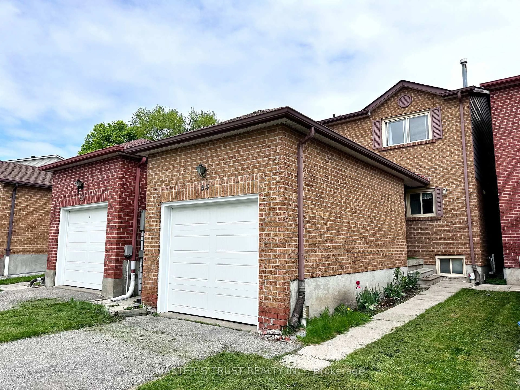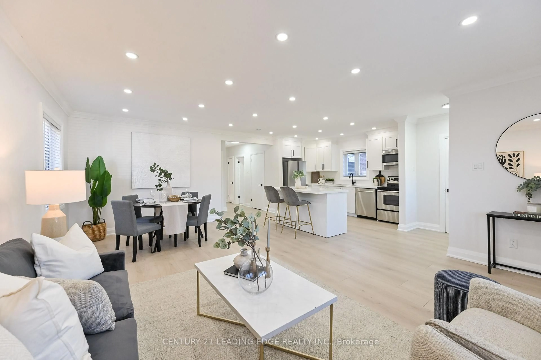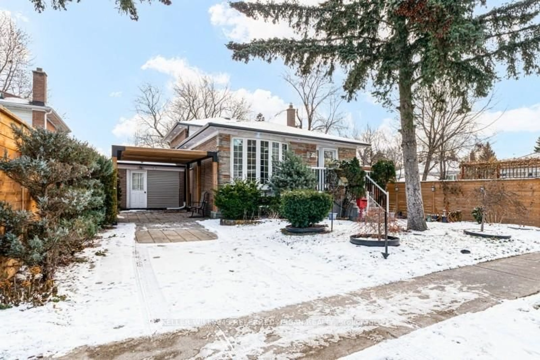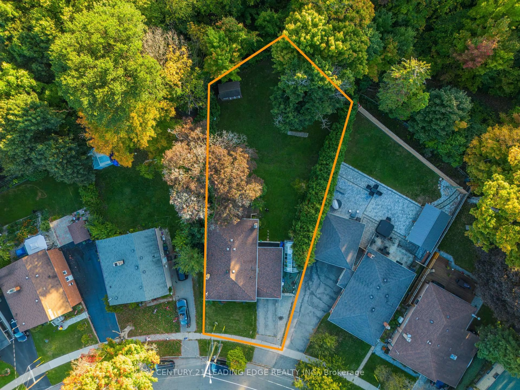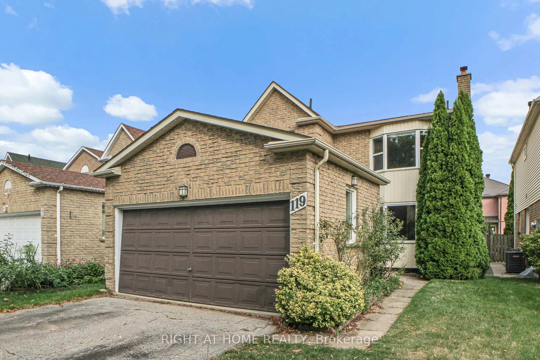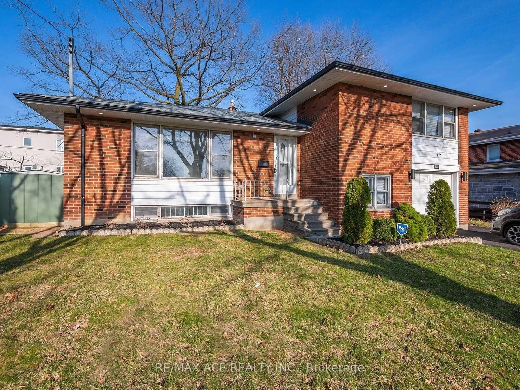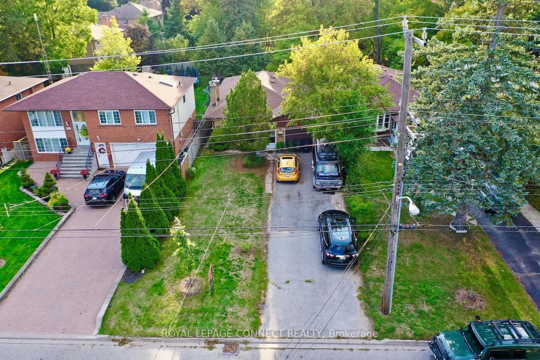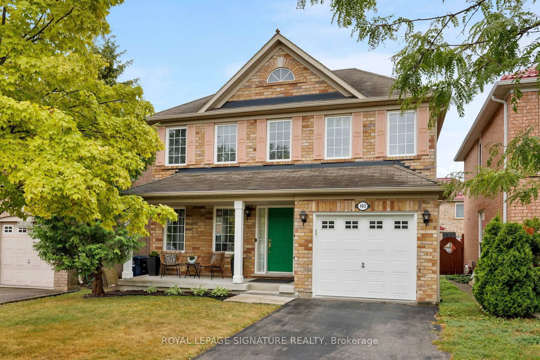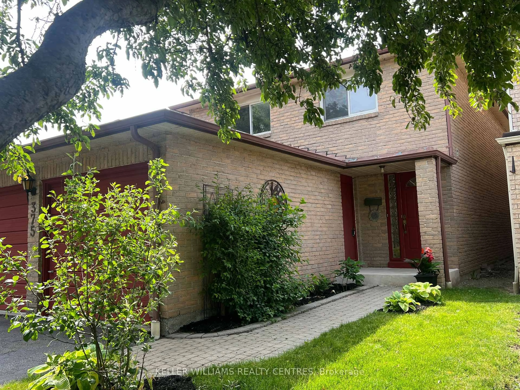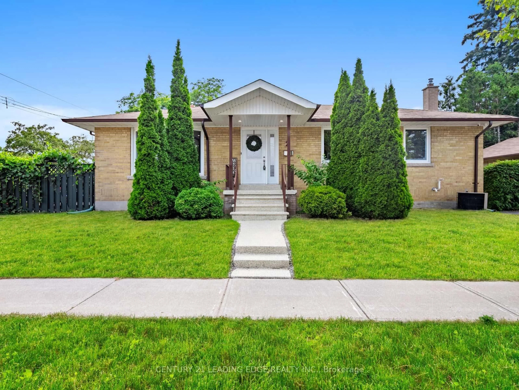This spectacular 4 level spacious backsplit is situated on a picturesque and private 48 x 248 ft lot!! Country in the city and you can still walk to the Go station! Unbelievable!! A stunning home that features an elegant traditional floor plan and beautiful and tasteful upgrades! In the living room you will enjoy a large bow window that fills the room with natural light! The expensively upgraded kitchen is also lit right up with 10 pot lights and 2 large kitchen windows!! The kitchen is finished off with stainless steel appliances including a built-in microwave/range hood and has stunning granite countertops and an elegant tumble marble backsplash along with porcelain tiles on the floor! The upper level of this beautiful backsplit offers a spacious primary bedroom with mirrored closets, two additional large bedrooms and a generously sized updated 4-piece bathroom with a rainhead shower! On the ground level, a convenient ensuite bathroom accompanies the bedroom, featuring an alcove shower with modern ceramic walls! The basement serves as the ultimate entertainment space, with an open-concept recreation room and a delightful exercise room! There is a separate entrance on the side of this home and the plumbing has been roughed in so that the exercise room can easily be converted to a 2nd kitchen for a potential in-law suite! Outside, the expansive backyard is a private sanctuary that is beautifully manicured! Wonderful for entertaining or to just enjoy that Muskoka feel in the city on your sophisticated back deck! The newly paved asphalt driveway offers a 3" asphalt surface and has been extended to accommodate 6-8 cars! This home is ideally located within walking distance of the Eglinton GO Station, TTC, great schools, parks, ravines, and shops. With its beautiful upgrades, thoughtful design, and prime location, this home is where your search ends. Possibility of a garden home.
Inclusions: Upgraded Vinyl Windows, Aluminum SFE, Mirror Closet Doors, Tumbled Marble Back Splash, Series 800 Doors, Huge Crawl Space, 8 Pot Lights In Family Room
