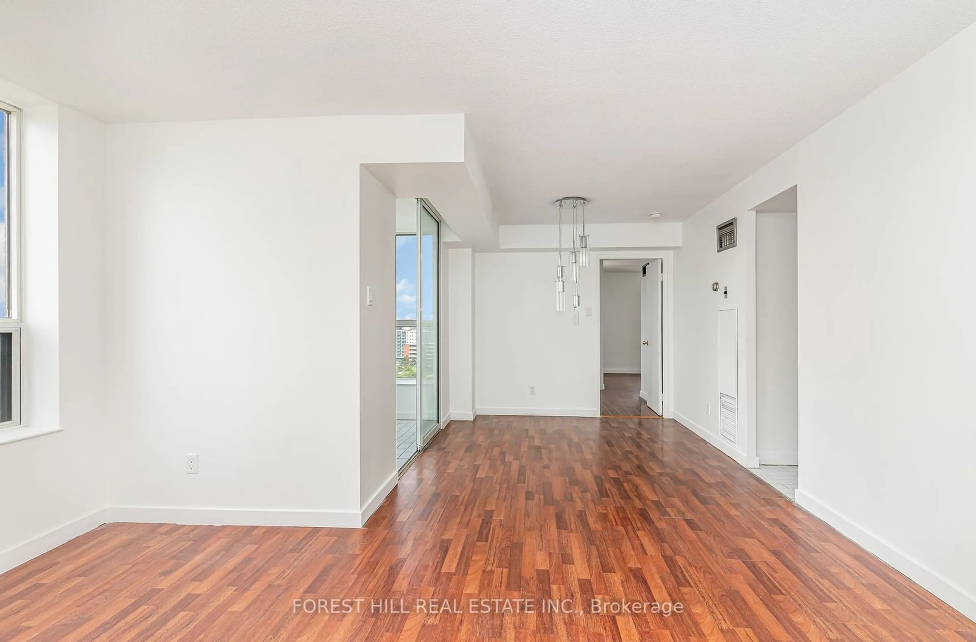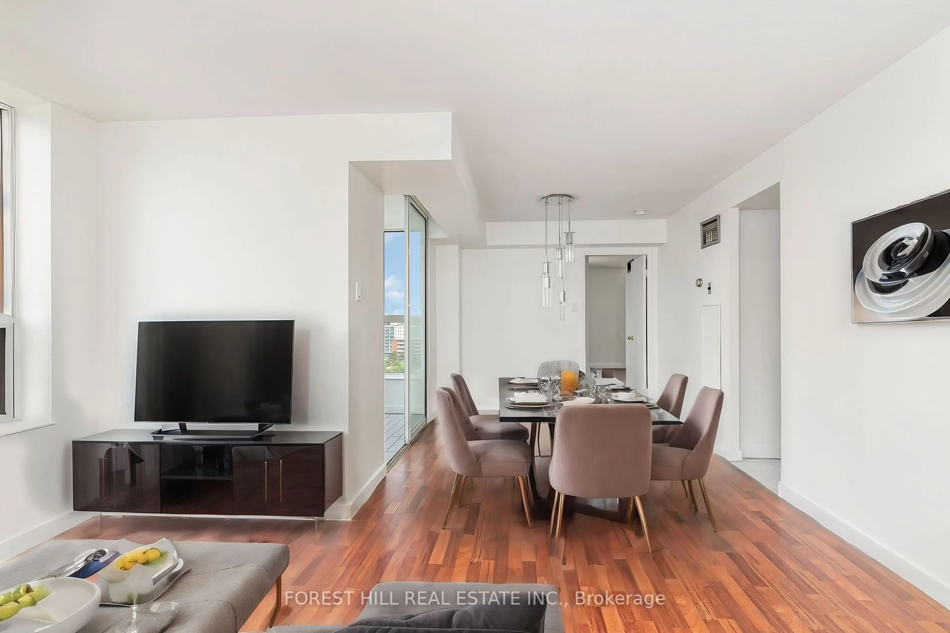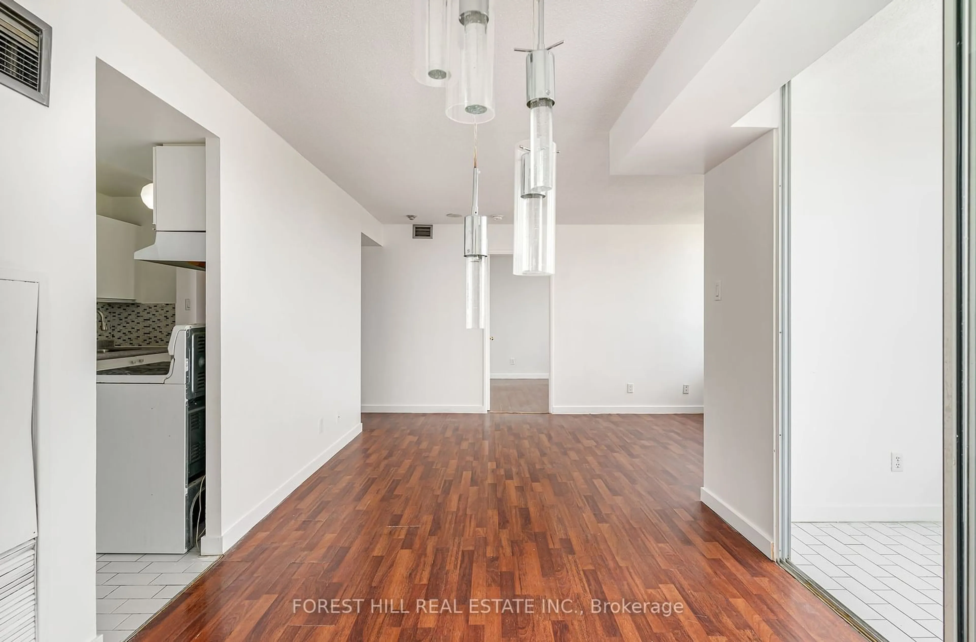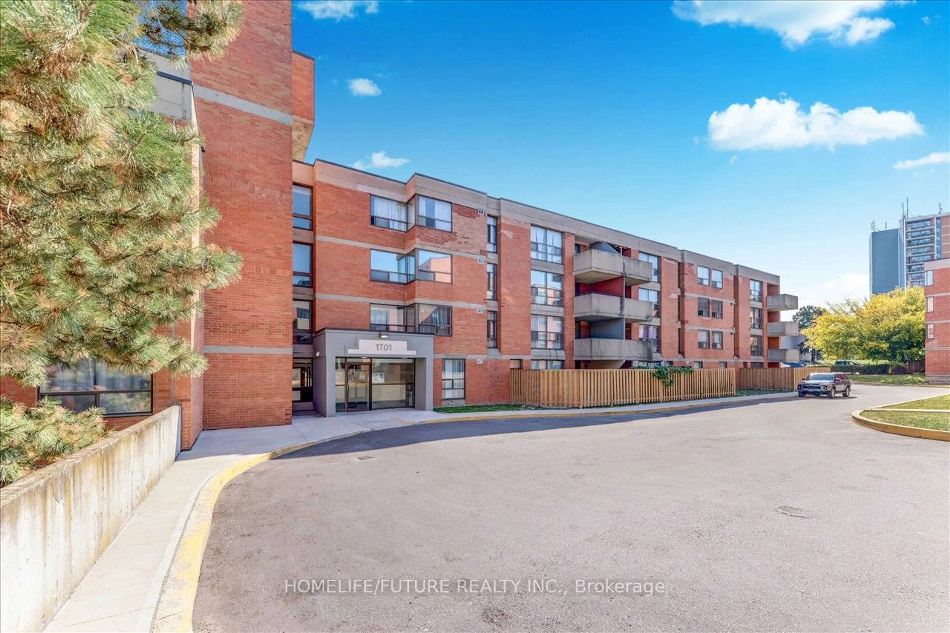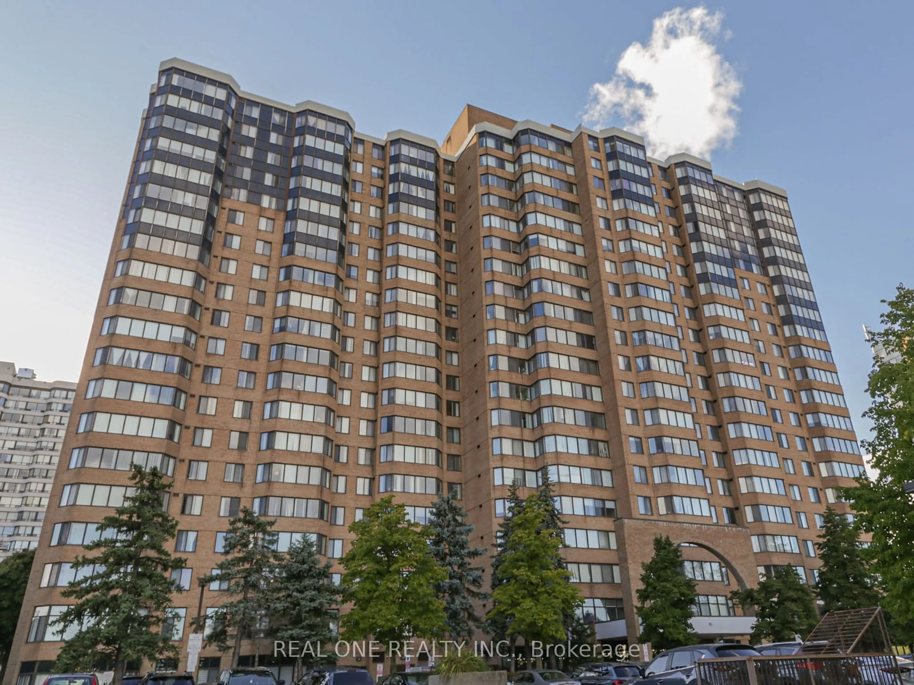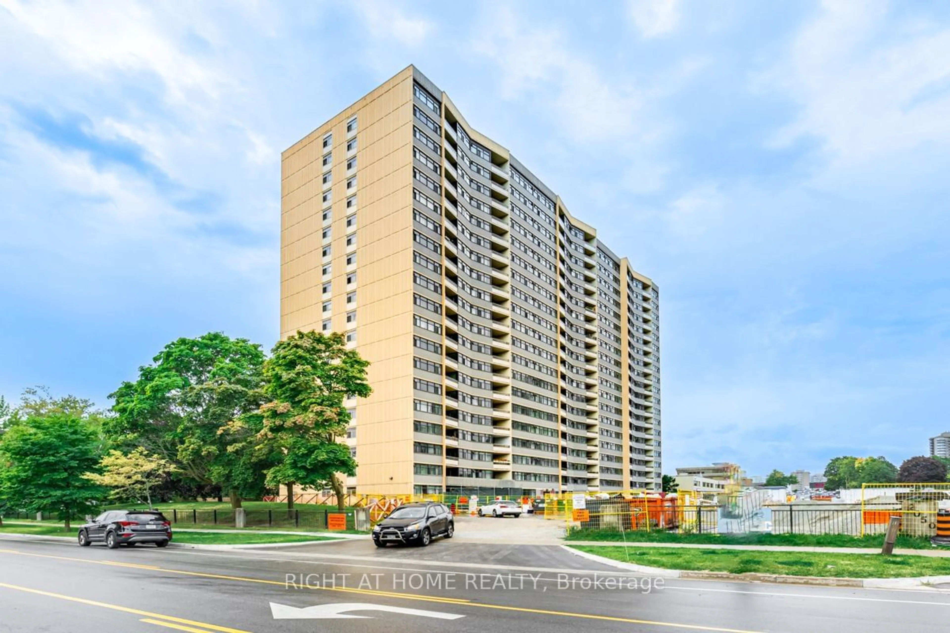330 Mccowan Rd #1304, Toronto, Ontario M1J 3N3
Contact us about this property
Highlights
Estimated ValueThis is the price Wahi expects this property to sell for.
The calculation is powered by our Instant Home Value Estimate, which uses current market and property price trends to estimate your home’s value with a 90% accuracy rate.$577,000*
Price/Sqft$513/sqft
Est. Mortgage$2,401/mth
Maintenance fees$782/mth
Tax Amount (2024)$1,495/yr
Days On Market22 days
Description
Welcome to Stirling Club! This bright and spacious 1,028 sq. ft. corner unit offers southwest exposure for all-day natural light. With 2 large bedrooms and 2 full bathrooms, including a primary bedroom with a 4-piece ensuite, this well-maintained building features newly renovated suite doors, hallways and amenities. The unit includes ensuite laundry, ample closet space, and a solarium off the dining room, perfect for relaxing. The building offers plenty of family-friendly and solo amenities, surrounded by parks and greenery. Just a 10-minute walk to Eglinton East GO, with a 25-minute train ride to downtown Toronto. Low maintenance fees and property taxes. Included in fees, is Heating, Hydro, Water, CAC, Building Insurance, and Parking. Plus, there's a great incentive available for first-time homebuyers. **Inquire within** for more details!
Property Details
Interior
Features
Flat Floor
Living
4.33 x 2.94Laminate / West View
Dining
3.05 x 2.76Laminate
Kitchen
3.14 x 2.32Ceramic Floor
Prim Bdrm
3.52 x 3.644 Pc Bath / Double Closet / Laminate
Exterior
Features
Parking
Garage spaces 1
Garage type Underground
Other parking spaces 0
Total parking spaces 1
Condo Details
Amenities
Concierge, Exercise Room, Indoor Pool, Party/Meeting Room, Squash/Racquet Court, Visitor Parking
Inclusions
Property History
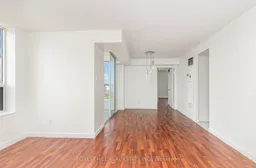 25
25Get up to 1% cashback when you buy your dream home with Wahi Cashback

A new way to buy a home that puts cash back in your pocket.
- Our in-house Realtors do more deals and bring that negotiating power into your corner
- We leverage technology to get you more insights, move faster and simplify the process
- Our digital business model means we pass the savings onto you, with up to 1% cashback on the purchase of your home
