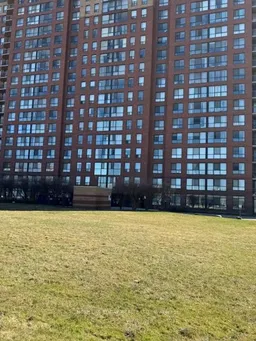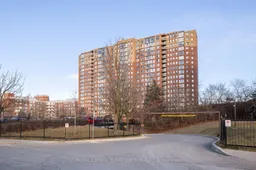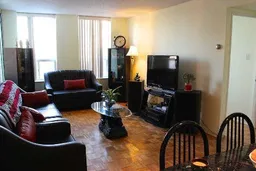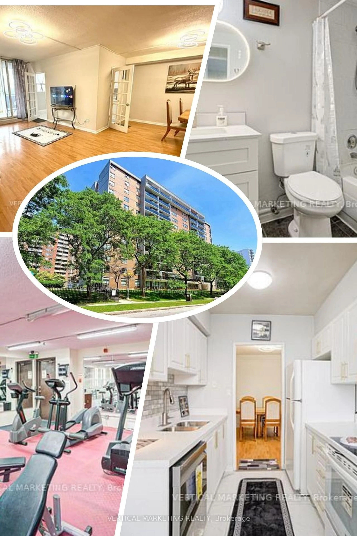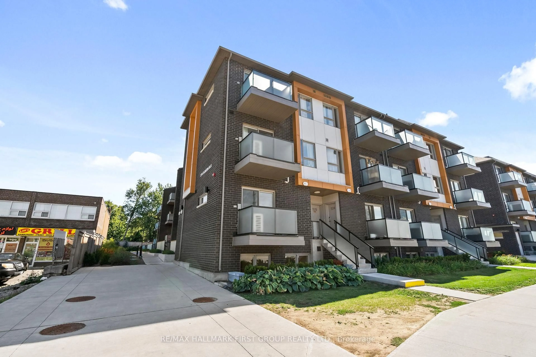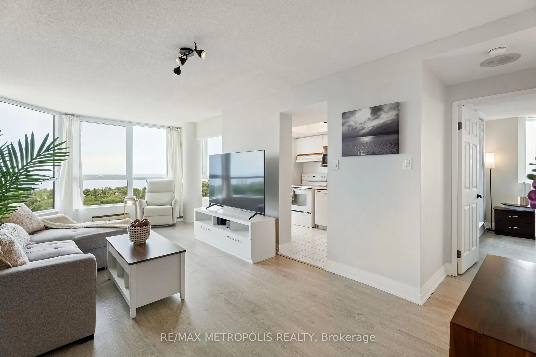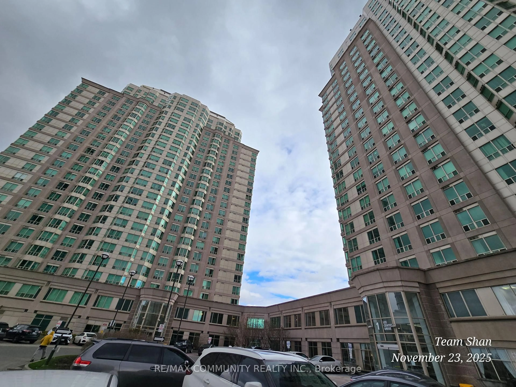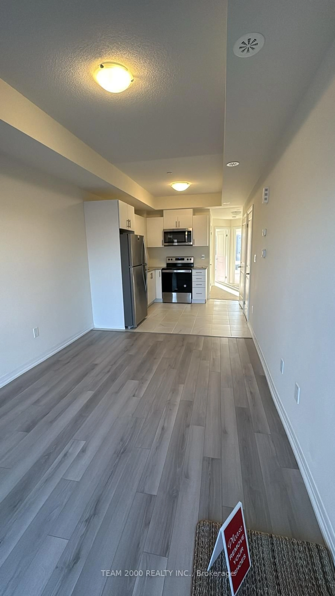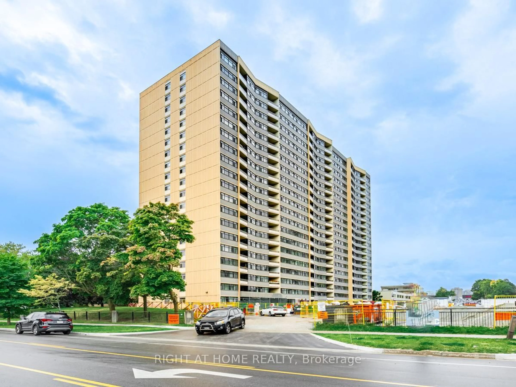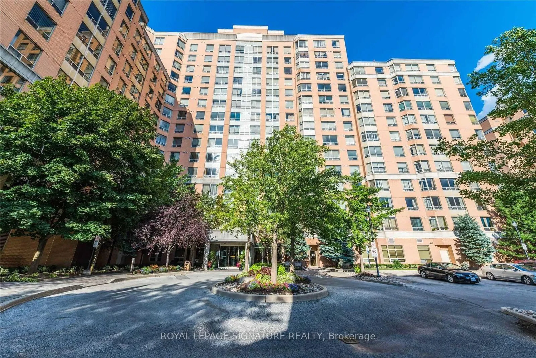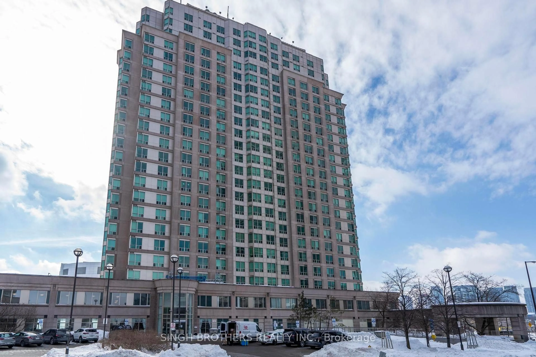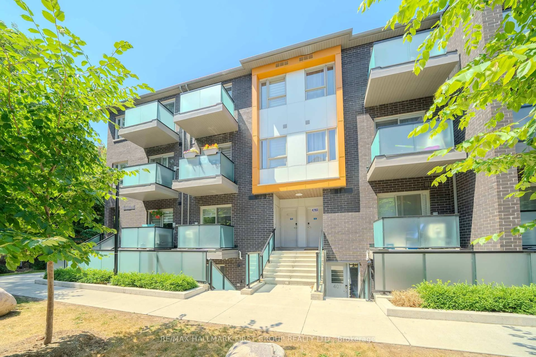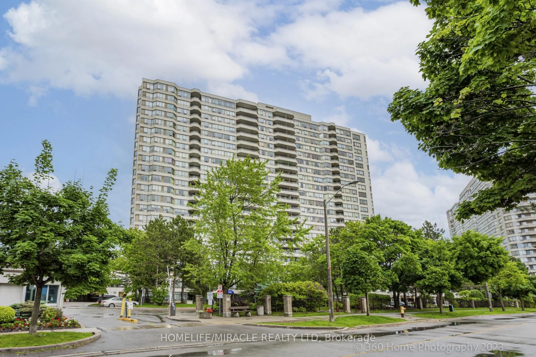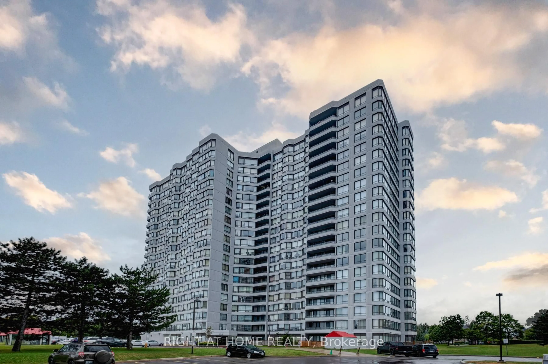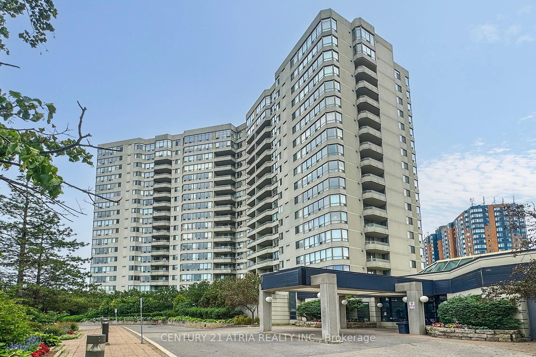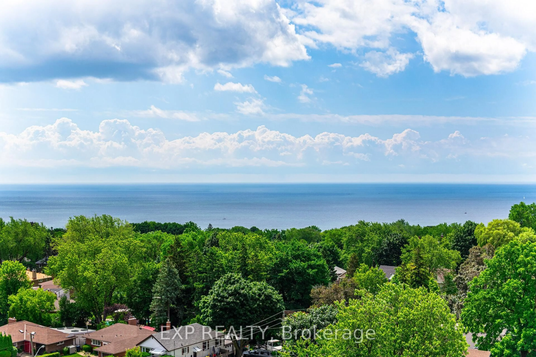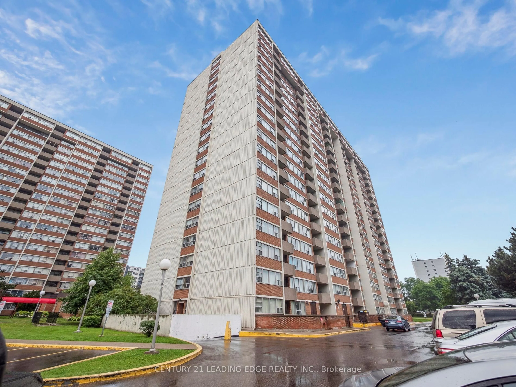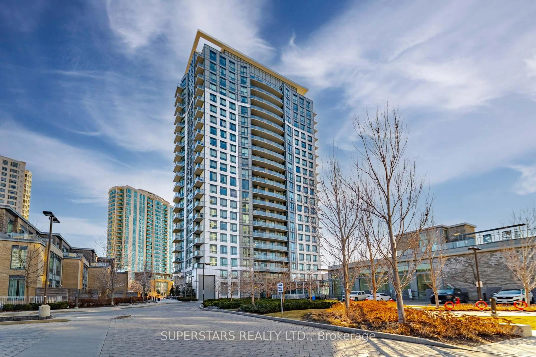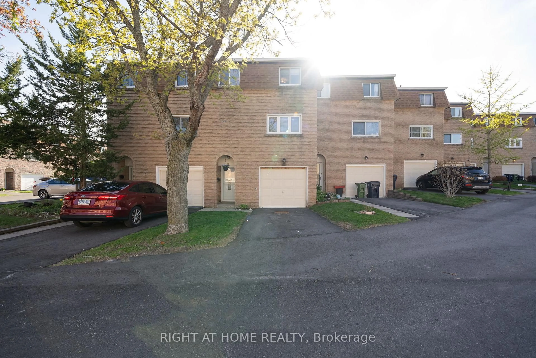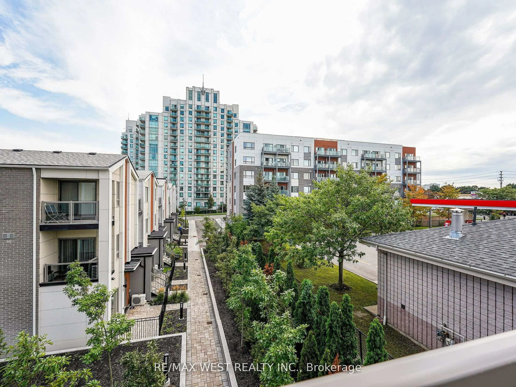Your Next Home has Arrived! This Beautiful Natural Light Filled Corner Suite Boasts 3 Well Sized Bedrooms , Fresh updates and Paint throughout, bringing modern touches to a clean spacious property. With not only incredible storage space and custom shelving , this unit also comes equipped with Multiple built in-closet wardrobes! This extremely spacious Condo Suite will have you feeling relaxed and prideful! Tons of natural light floods the large windows room to room. Updated Kitchen, Primary and second Bathroom, as well as newer flooring all throughout, in addition to your extra Solarium space with direct access to kitchen and living areas, You get the open concept feel with the option to add even more storage if you choose! Incredible value mixed with a sought after neighborhood make this Suite a perfect fit for a buyer! Newly renovated exercise room, along with Indoor Pool, Sauna, Party Room etc! Maintenance fees cover Heat, Hydro, Water, CAC, and more , Making this one too hard to pass up! Book your showing today. Flexible Closing Dates Available!
Inclusions: Stainless Steel Fridge, Stainless Steel Dishwasher, Stainless Steel Stove, Stainless steel Hood Range, Existing Washer/Dryer. All Existing Light fixtures. Window Coverings / Shades
