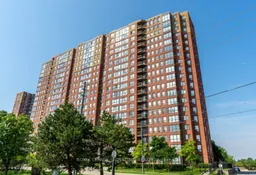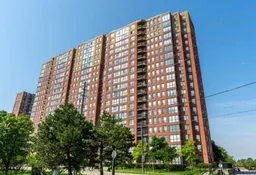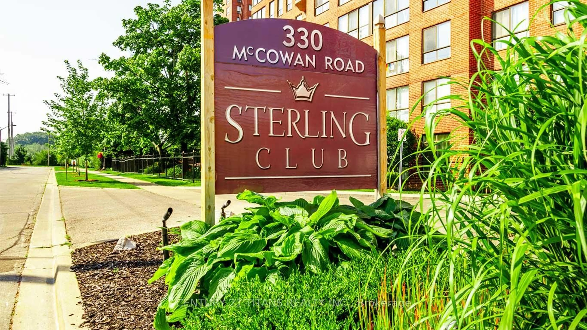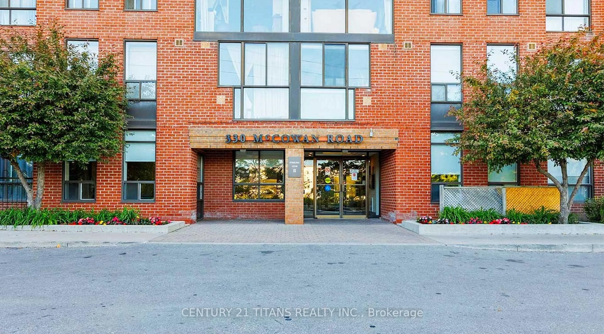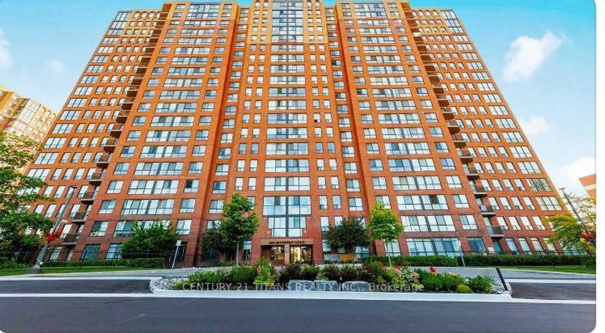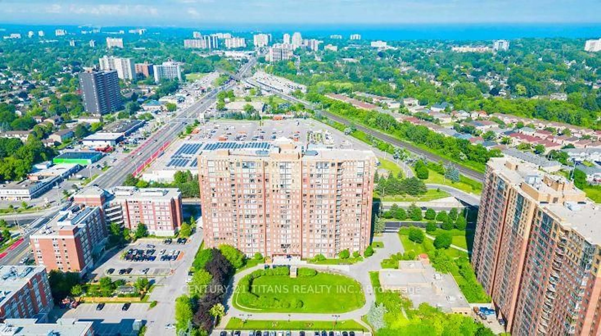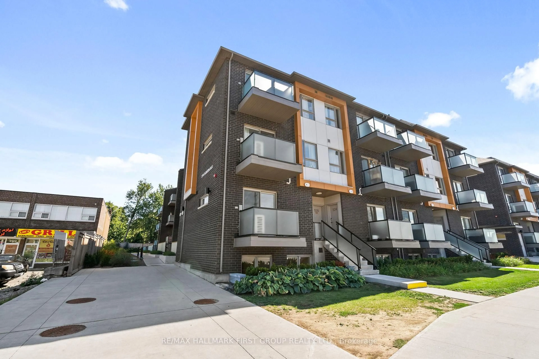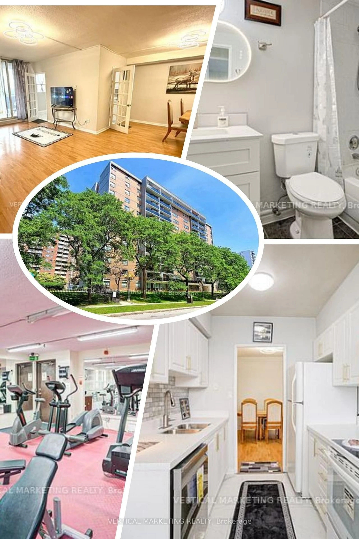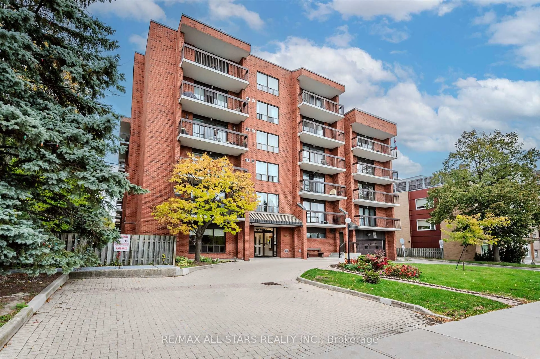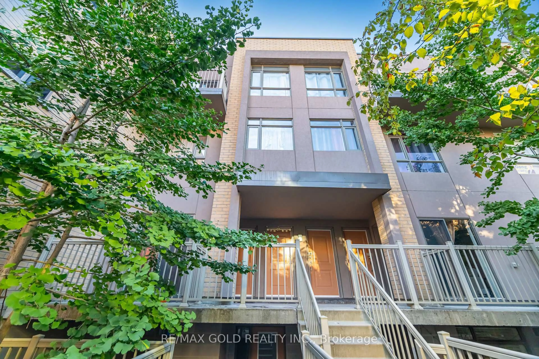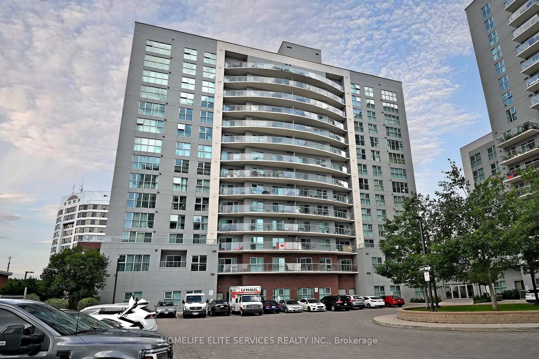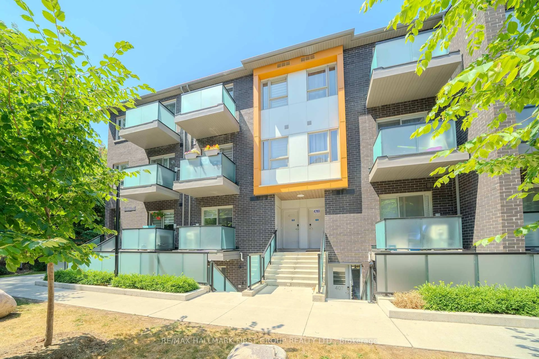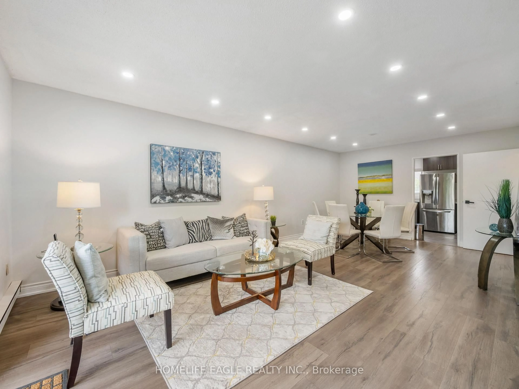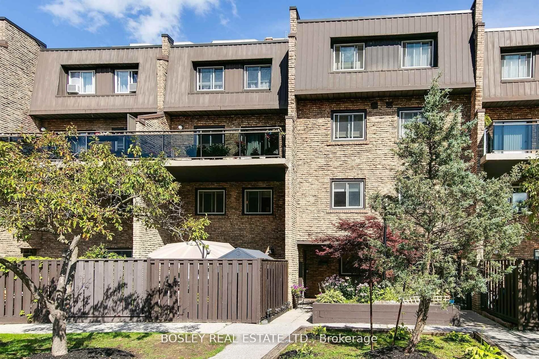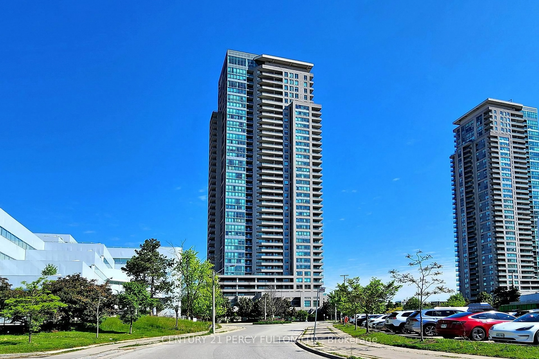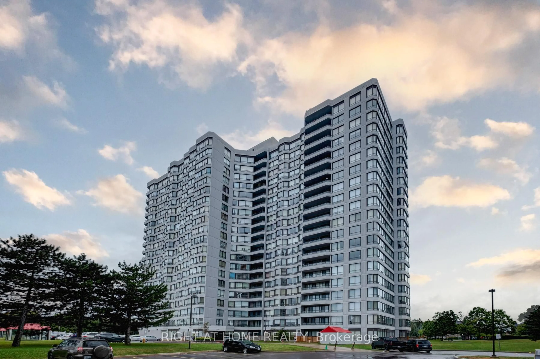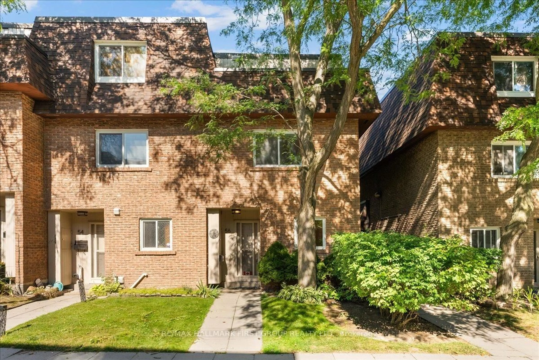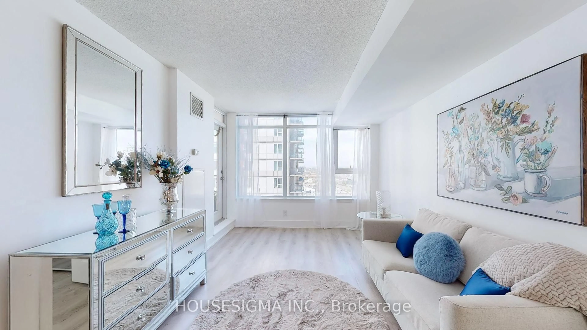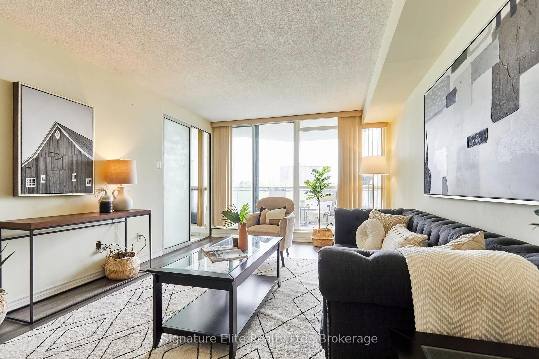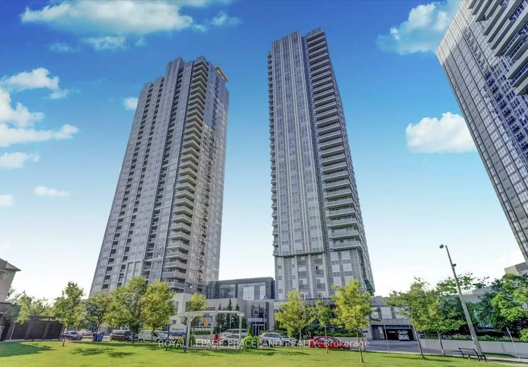330 Mccowan Rd #1206, Toronto, Ontario M1J 3N3
Contact us about this property
Highlights
Estimated valueThis is the price Wahi expects this property to sell for.
The calculation is powered by our Instant Home Value Estimate, which uses current market and property price trends to estimate your home’s value with a 90% accuracy rate.Not available
Price/Sqft$591/sqft
Monthly cost
Open Calculator
Description
Discover your dream family haven in the vibrant heart of Scarborough! This exquisitely updated condominium radiates charm, showcasing a spacious open-concept living and dining area framed by a stunning Ex-Large glass window that floods the space with natural light. The east-facing primary bedroom, complete with a generous walk-in closet and exclusive access to a rare balcony, offers breathtaking fall views, perfect for serene morning moments. The second bedroom features a versatile solarium, also capturing picturesque autumnal vistas, enhancing the homes airy ambiance. With two full bathrooms one elegantly integrated with the primary bedroom and another conveniently located near the entrance alongside a closet --this residence blends functionality with sophistication. Ideally situated mere steps from the GO Train, TTC, top-tier schools, shopping, and the majestic Scarborough Bluffs, this home ensures unparalleled accessibility. Modern appliances, including a refrigerator, stove, washer/dryer, and new dishwasher , complement the sleek design, while the condominiums maintenance fees, remarkably inclusive of all utilities and parking ---a rare gem in todays market add exceptional value. Please note, a three-hour notice is required for showings. Don't let this luminous, meticulously crafted retreat slip away ---your idyllic family home awaits!
Property Details
Interior
Features
Main Floor
Dining
6.3 x 6.3Primary
5.0 x 3.12nd Br
3.07 x 2.8Kitchen
3.0 x 2.3Exterior
Features
Parking
Garage spaces 1
Garage type Underground
Other parking spaces 0
Total parking spaces 1
Condo Details
Amenities
Party/Meeting Room, Playground, Visitor Parking, Sauna, Indoor Pool, Exercise Room
Inclusions
Property History
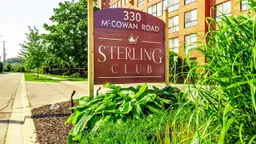 48
48