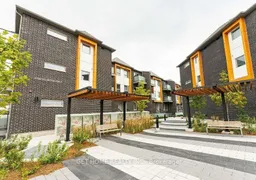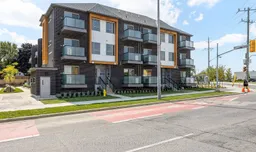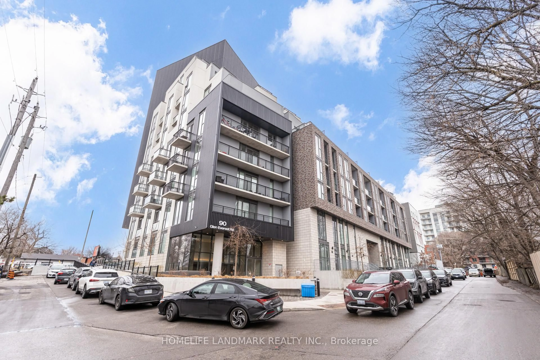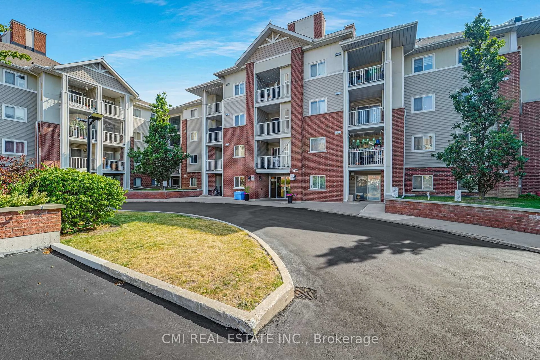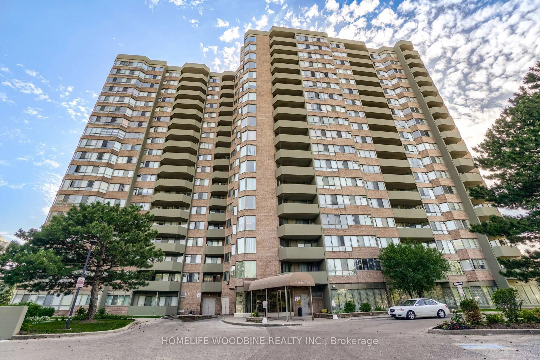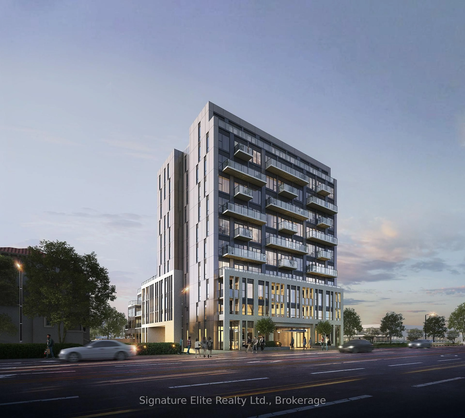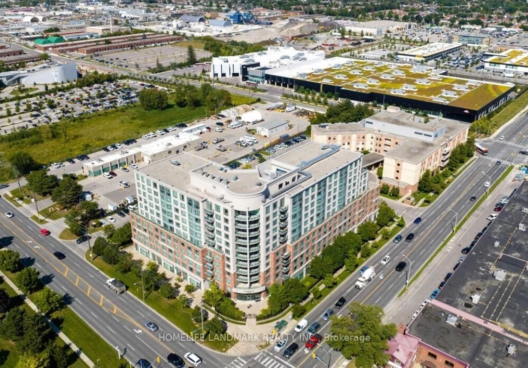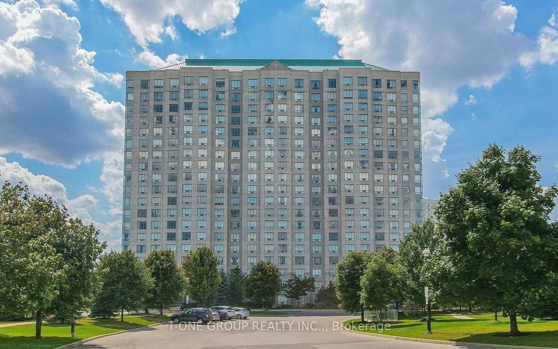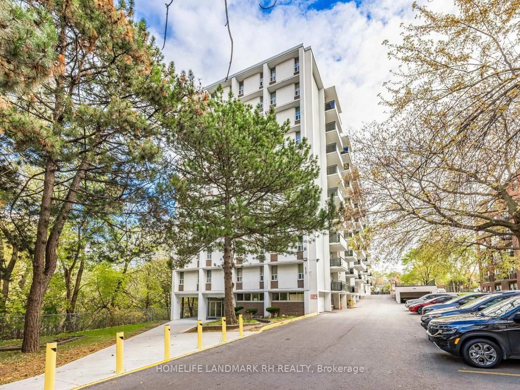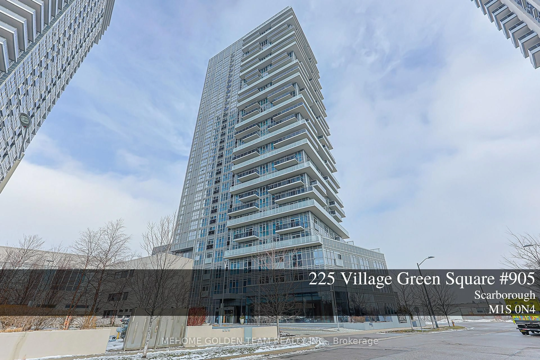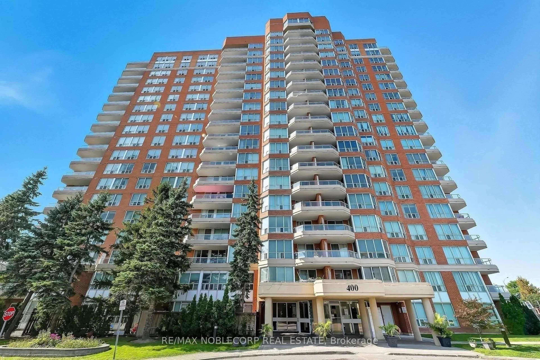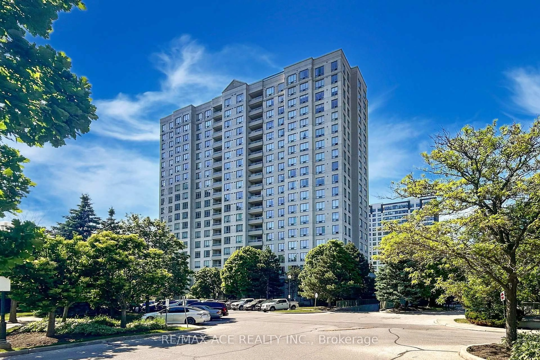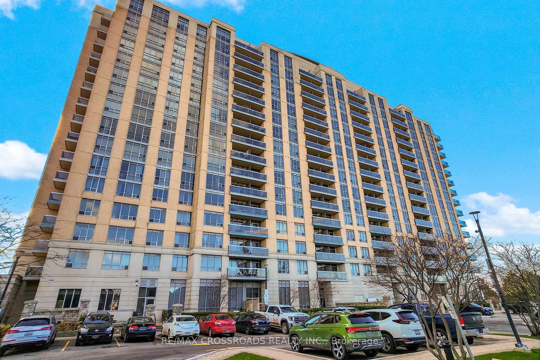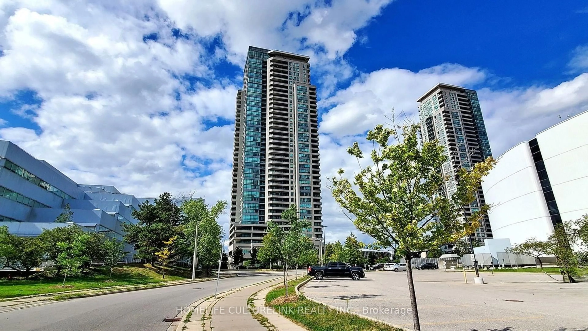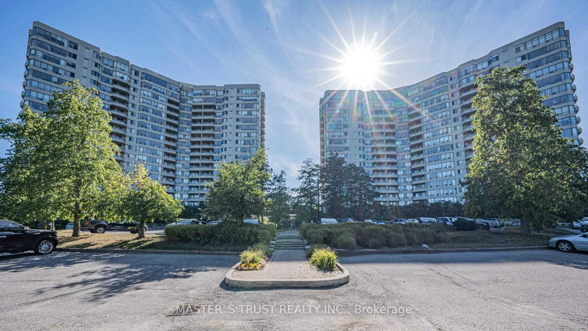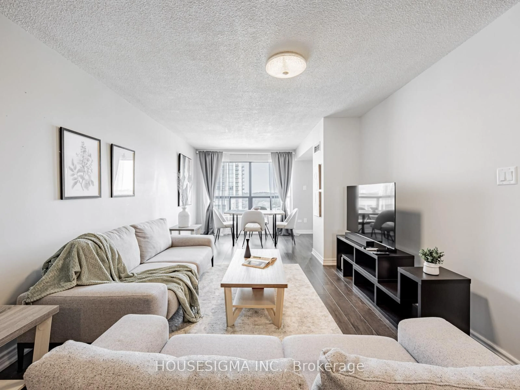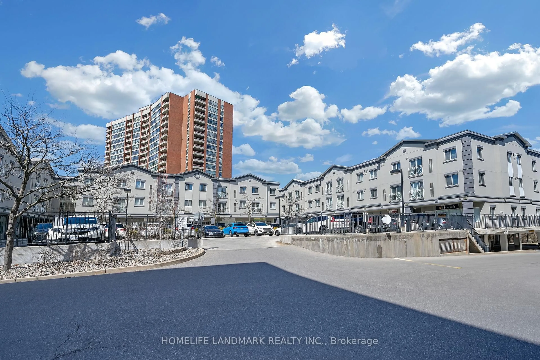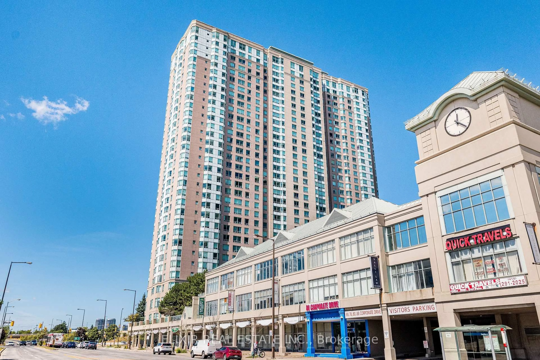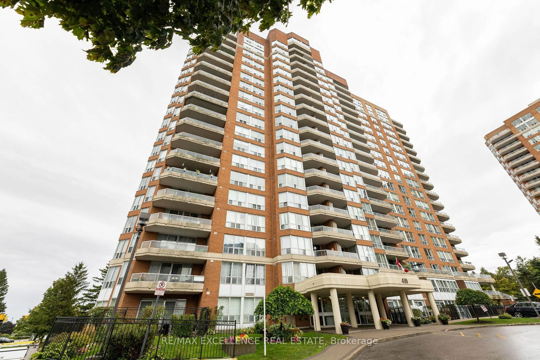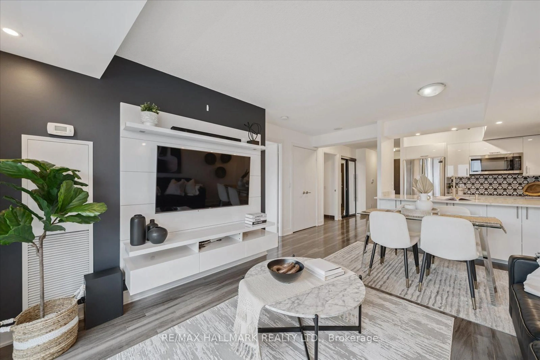Motivated Seller ,Step into modern living with this stylish 1-bedroom, 1-bath stacked condo townhouse,built in 2023. With low monthly maintenance fees of just $260, this home delivers exceptional valuewithout compromise. Enjoy laminate flooring throughout, a contemporary kitchen with stainless steelappliances and granite countertops, and a spacious in-suite laundry with large-capacity machines.Unwind or entertain on your generous private patio, and take advantage of one included undergroundparking space. This well-managed community offers practical amenities such as a secure bike storageroom, a childrens play area, and a pet-friendly walking zone.Located at Danforth Rd. and Eglinton Avenue East, you're just steps to No Frills, Shoppers Drug Mart,and minutes from Eglinton and Kennedy GO Stations. Plus, the soon-to-launch Eglinton Crosstown LRTwill provide fast access to TTC Line 1, making city travel seamless.Ideal for first-time buyers or savvy investors, this home is situated in a vibrant, transit-richneighbourhood surrounded by established schools, green parks, great shopping, popular dining, and more.
Inclusions: Common elements and parking - S/S Appliances: Fridge, Stove, Microwave Hood Fan,Dishwasher, White Washer/Dryer, Light Fixtures, all window coverings.
