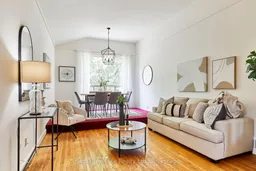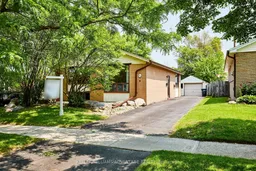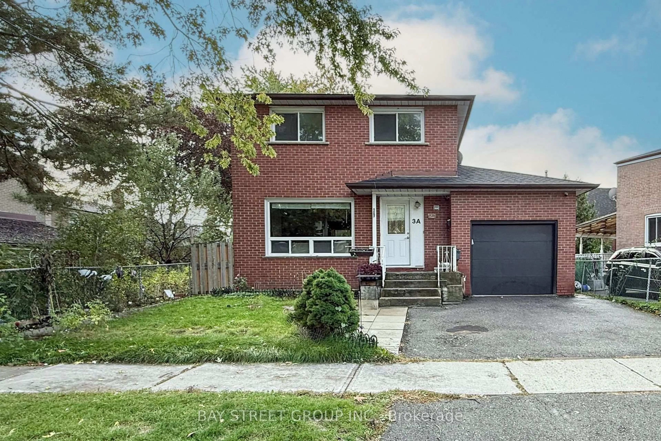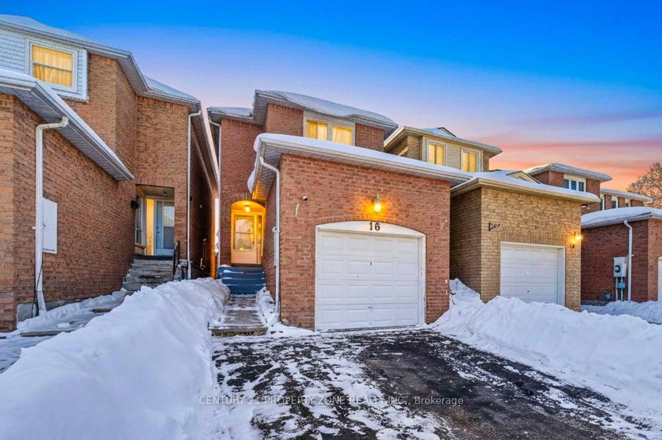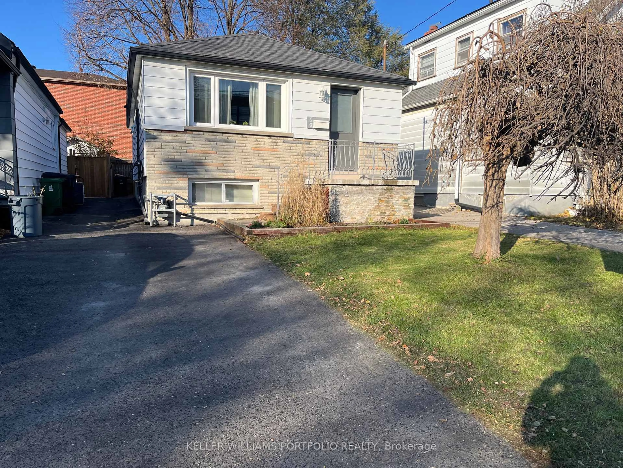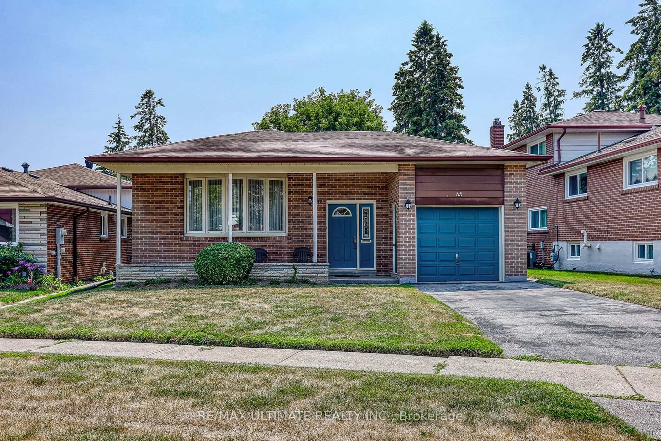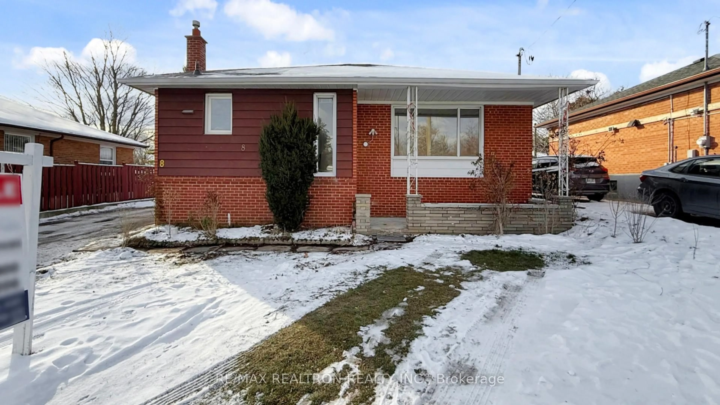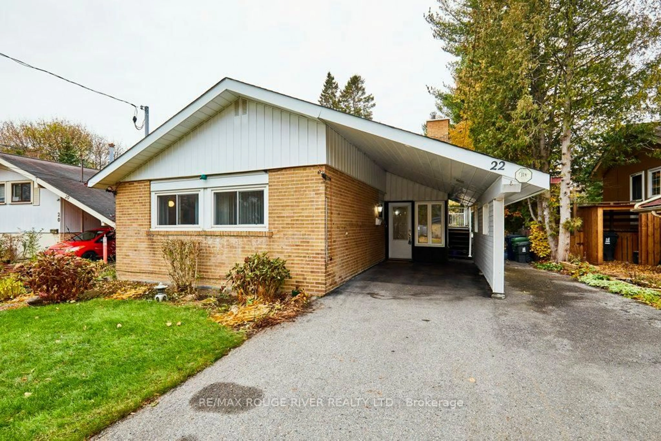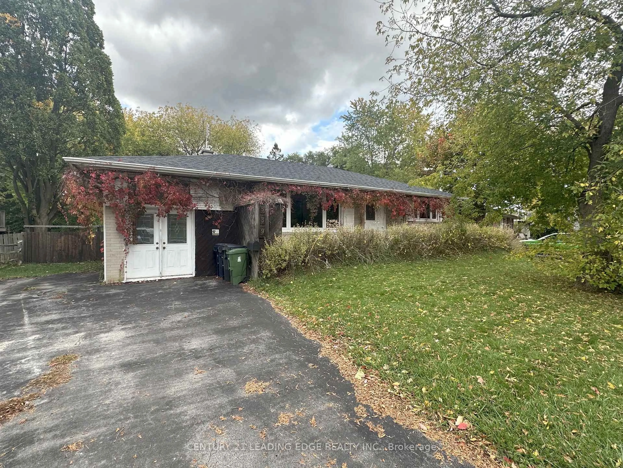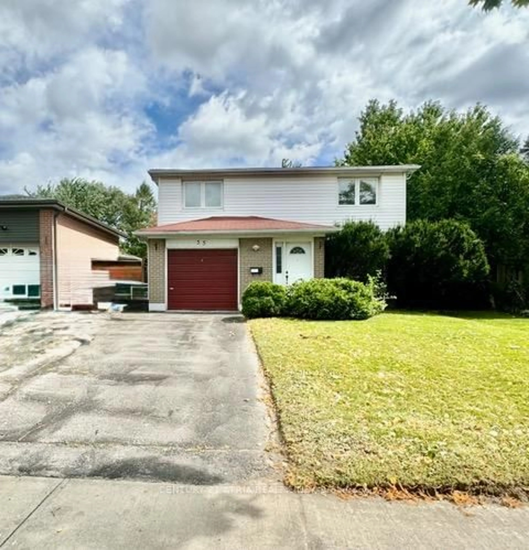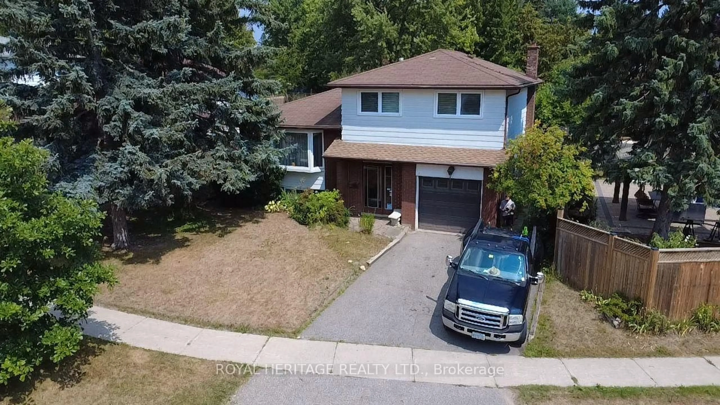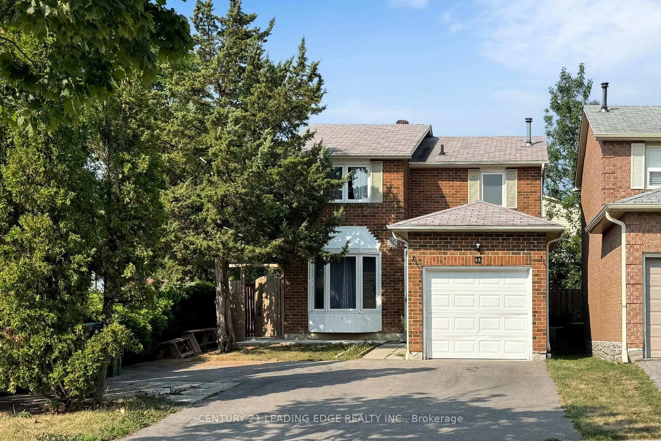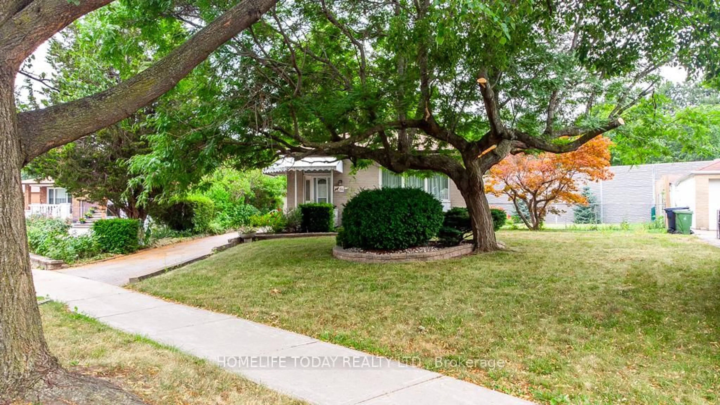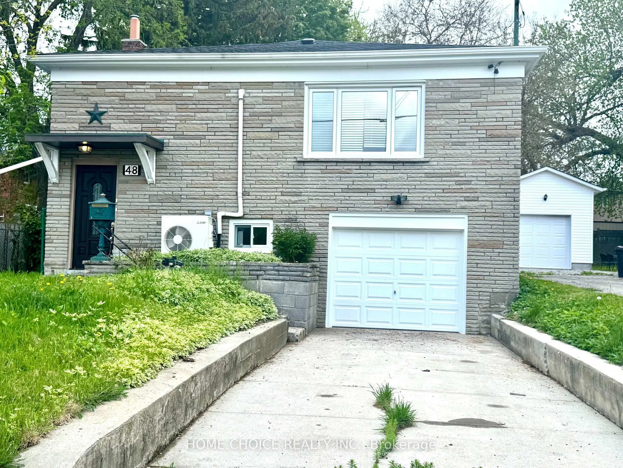25 Farmbrook Road offers the full package - A detached sidesplit with a finished basement w/ separate entrance, in-ground pool, detached garage, all in a well-connected, family-friendly neighbourhood. Whether you're a first-time buyer, a growing family, or an investor, this is a property that checks all the right boxes. Inside, the home features original hardwood flooring, a large, sun-filled living and dining area with high ceilings, and a generous eat-in kitchen with pantry and walkout to the backyard. The main level includes three spacious bedrooms and a full 4-piece bathroom. The finished basement expands your options with a large rec room, a 3-piece bathroom, and the potential to create a separate rear entrance - ideal for an in-law suite, guest space, or future income potential. There's also ample storage and laundry tucked away for added convenience. Outside, the fully fenced backyard is a rare find, featuring an in-ground pool, patio, and plenty of room for entertaining, play, or relaxing in privacy. There's even garden suite potential (buyer to verify), making this a smart long-term investment. A detached 1-car garage adds extra storage or workshop flexibility, plus private parking. The location offers unbeatable convenience - just a short walk to Eglinton GO Station, and minutes to TTC, Hwy 401, Cedarbrae Mall, Scarborough Town Centre, schools, parks, and hospital. This is a home with practicality, lifestyle appeal, and future upside in equal measure. Rarely does a home offer this much at this price point. Act fast - this one won't last.
Inclusions: All appliances (Fridge, stove, dishwasher). Washer & dryer. Barbecue. Patio Set. See full list in Schedule C.
