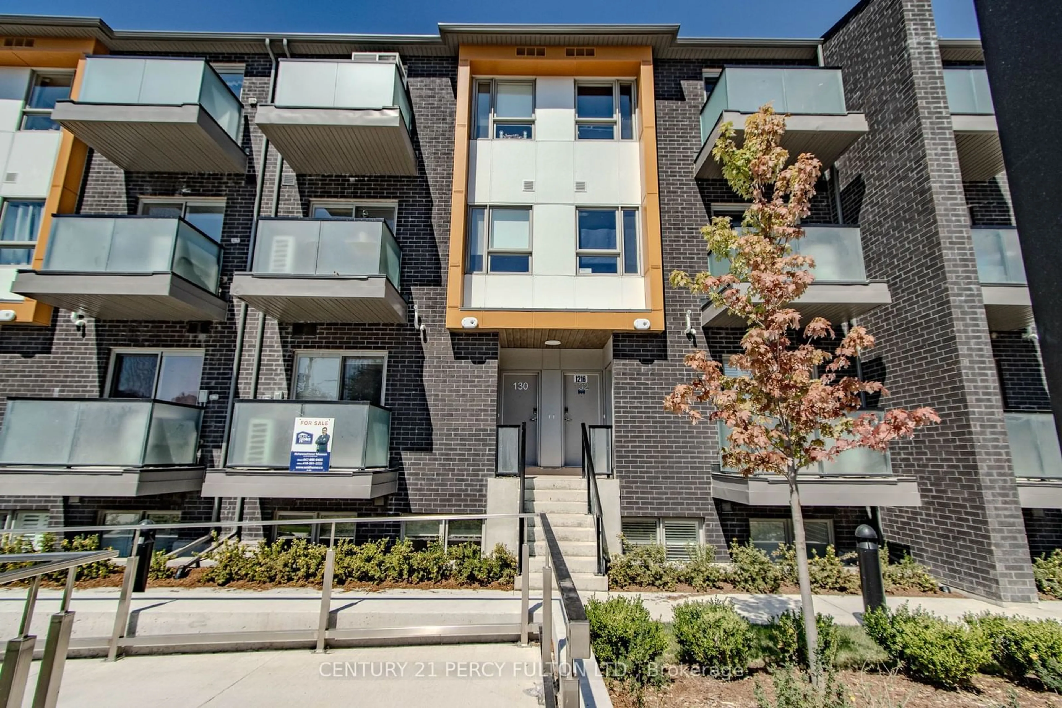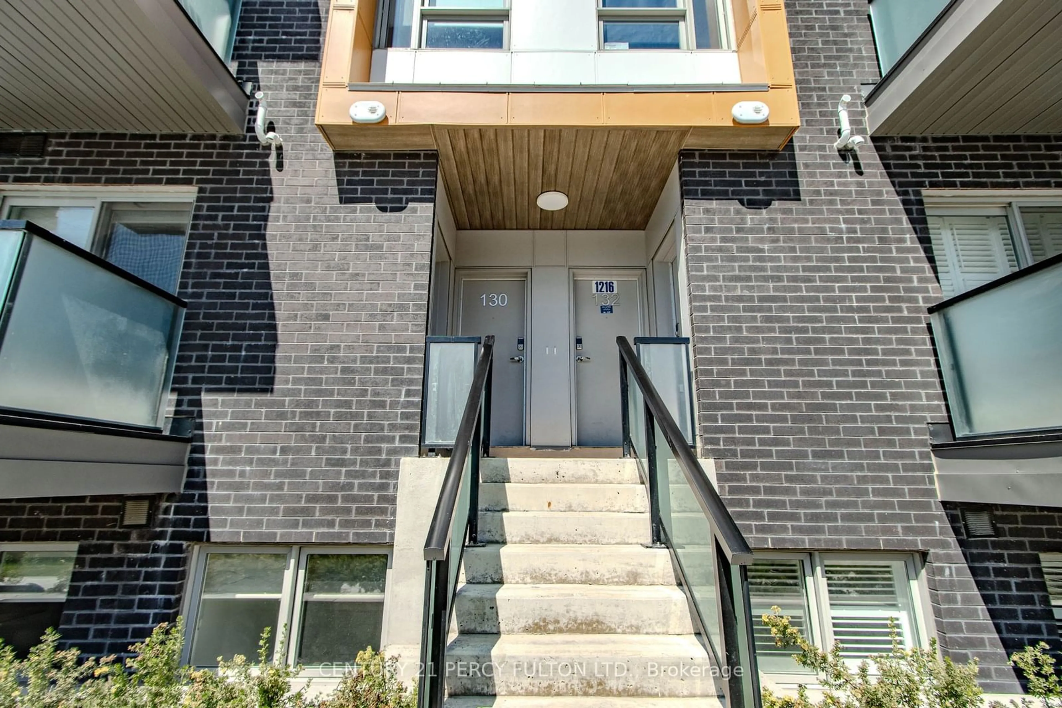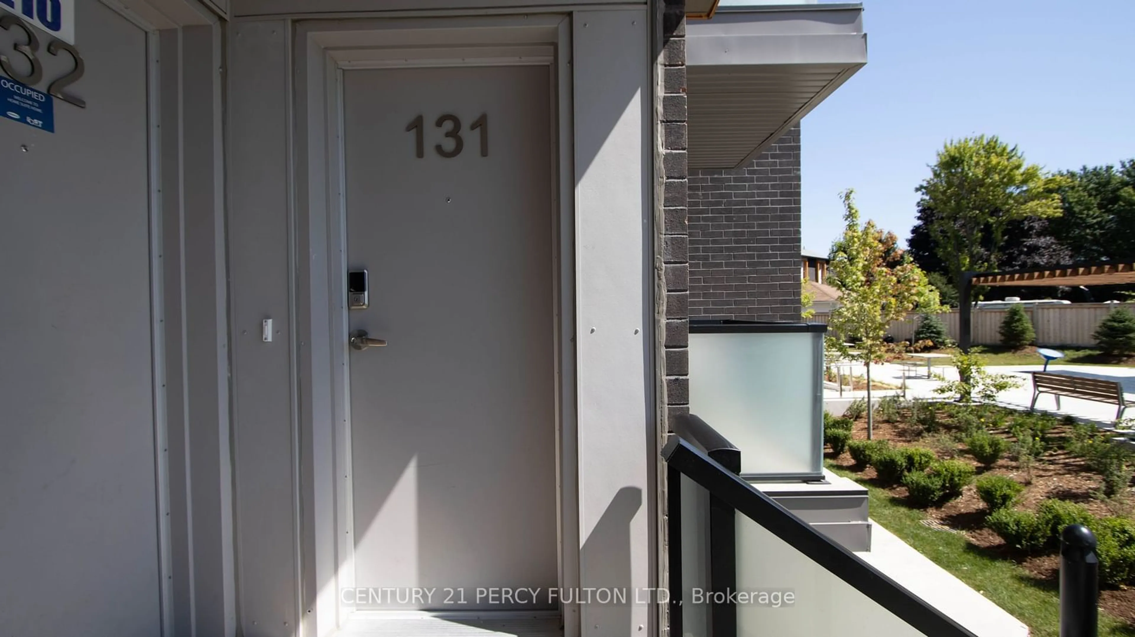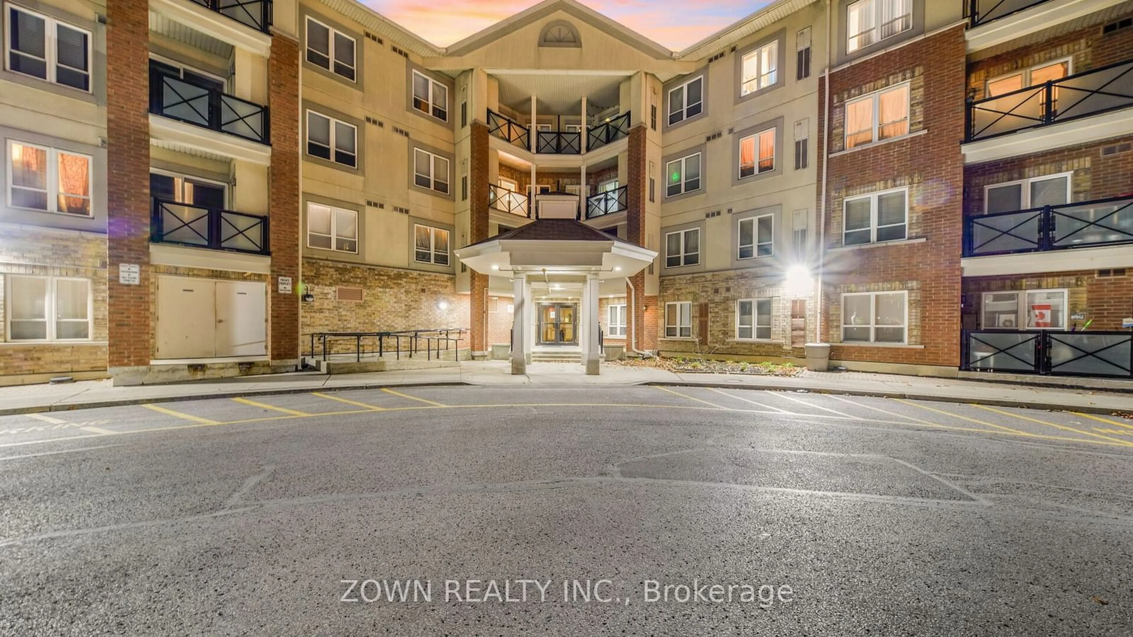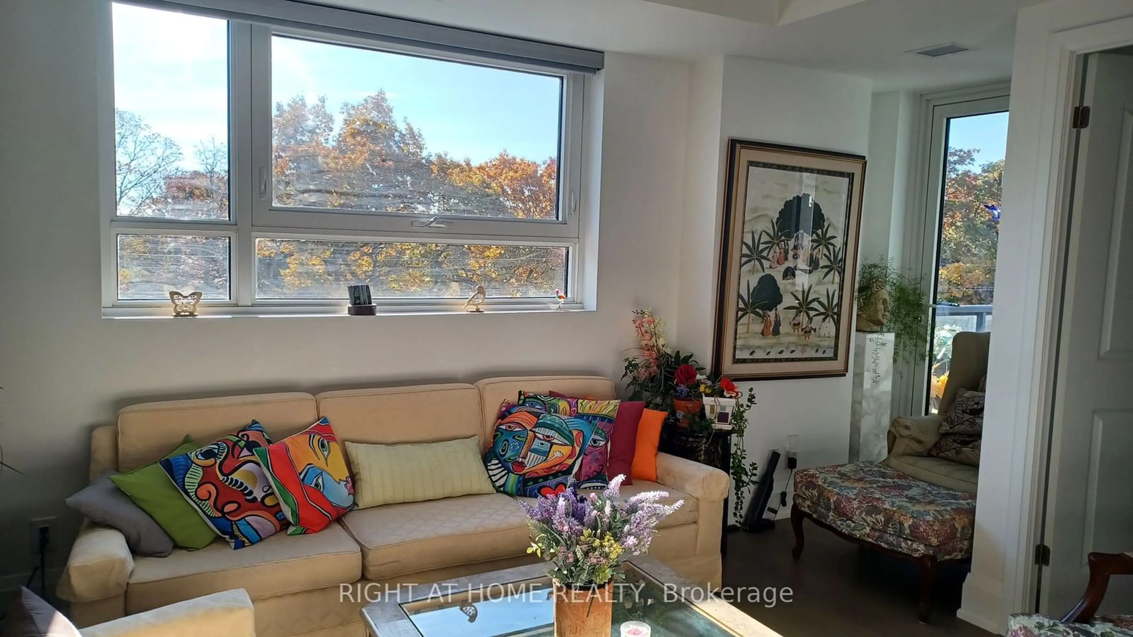1081 Danforth Rd #131, Toronto, Ontario M1J 1K8
Contact us about this property
Highlights
Estimated ValueThis is the price Wahi expects this property to sell for.
The calculation is powered by our Instant Home Value Estimate, which uses current market and property price trends to estimate your home’s value with a 90% accuracy rate.Not available
Price/Sqft$582/sqft
Est. Mortgage$2,727/mo
Maintenance fees$357/mo
Tax Amount (2024)$2,280/yr
Days On Market41 days
Description
Welcome to this exquisite one-year-old stacked townhome crafted by Mattamy Homes, ideally situated with a park-facing view. This modern residence features an open-concept design, encompassing a spacious living and dining area, a sleek and beautifully decorated kitchen with upgraded stove and fridge, and a walk-out balcony on the main floor. The kitchen is further enhanced by a stylish upgraded backsplash and cupboards. The lower level hosts two generously sized bedrooms, including a primary bedroom with a 3-piece ensuite. An additional 3-piece bathroom, upgraded blinds throughout, and conveniently located laundry facilities enhance the home's comfort and practicality. Nestled in a prime location, you'll have easy access to numerous amenities within walking distance, including No Frills, Shoppers Drug Mart, restaurants, and various shopping options. Public transportation is easily accessible, with the TTC providing seamless connectivity to the city. Kennedy Subway, Eglinton LRT, and the GO station are just minutes away, along with easy access to Highway 401, Scarborough Town Centre, and the upcoming LRT.
Property Details
Interior
Features
Lower Floor
Bathroom
0.00 x 0.003 Pc Bath
Prim Bdrm
2.74 x 3.353 Pc Ensuite / Closet
2nd Br
2.68 x 3.05Closet
Laundry
0.00 x 0.00Exterior
Features
Parking
Garage spaces -
Garage type -
Total parking spaces 1
Condo Details
Inclusions
Property History
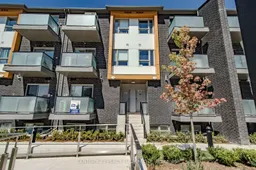 35
35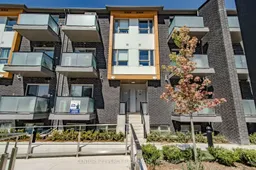 35
35Get up to 1% cashback when you buy your dream home with Wahi Cashback

A new way to buy a home that puts cash back in your pocket.
- Our in-house Realtors do more deals and bring that negotiating power into your corner
- We leverage technology to get you more insights, move faster and simplify the process
- Our digital business model means we pass the savings onto you, with up to 1% cashback on the purchase of your home
