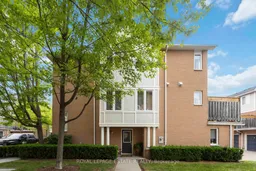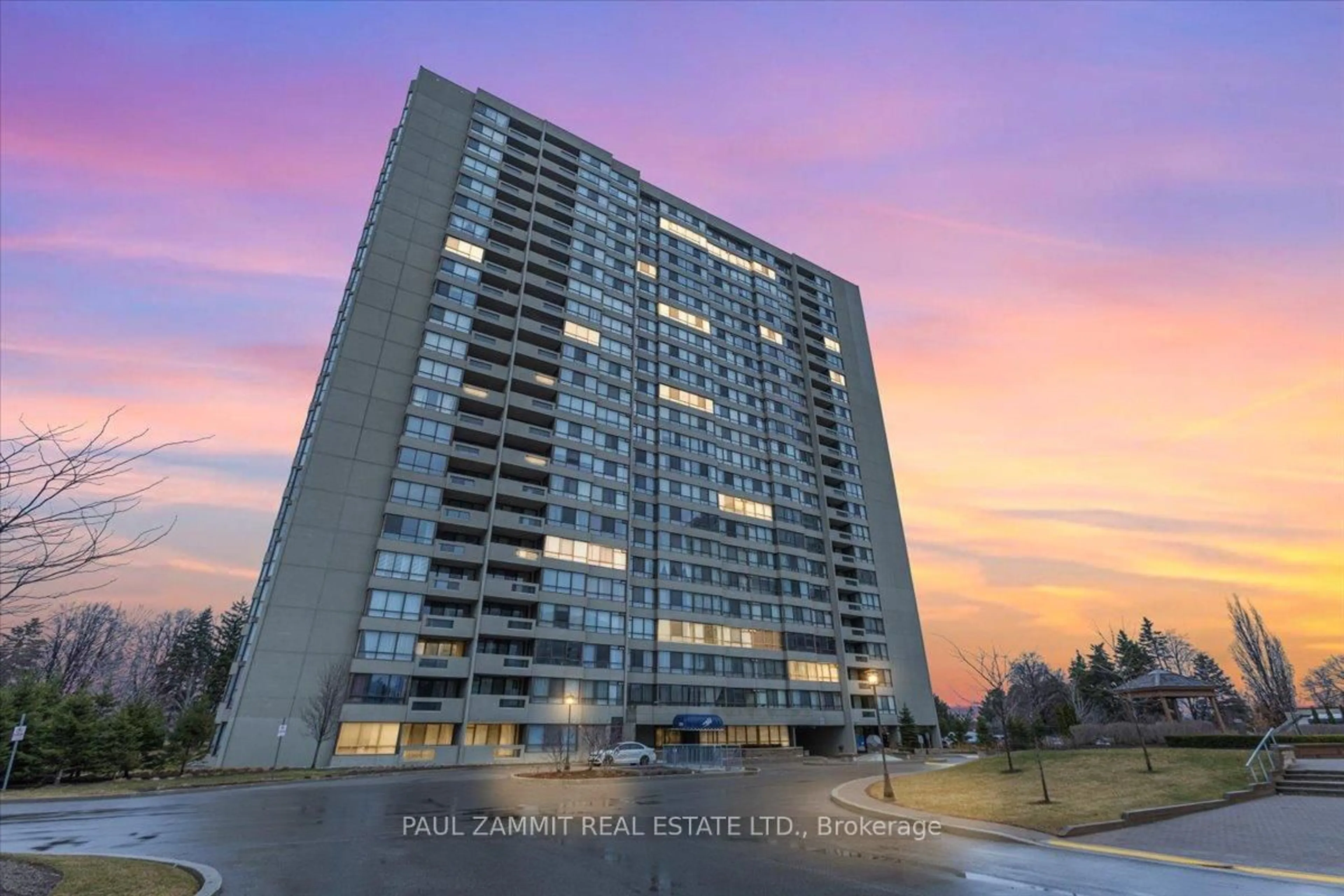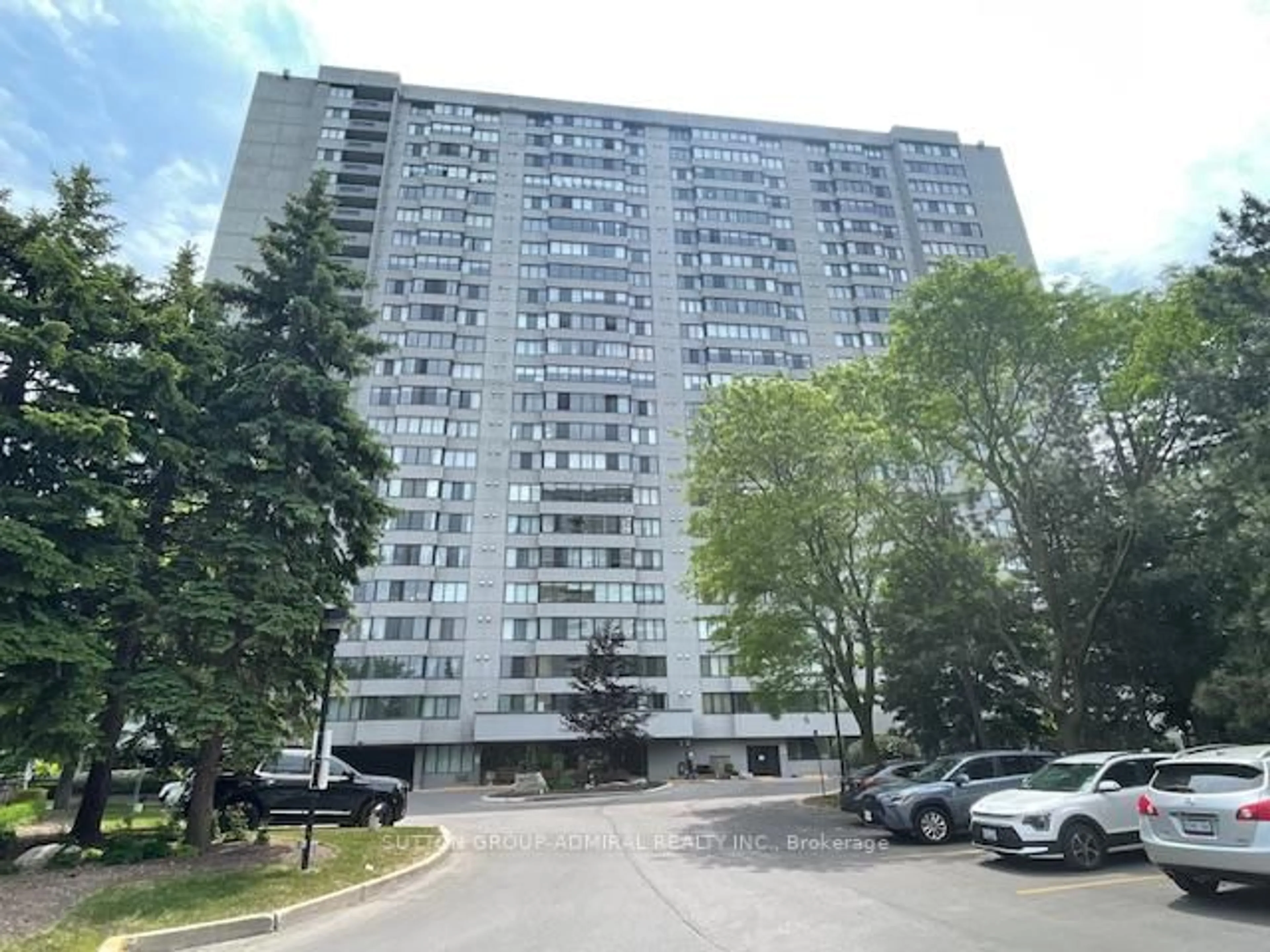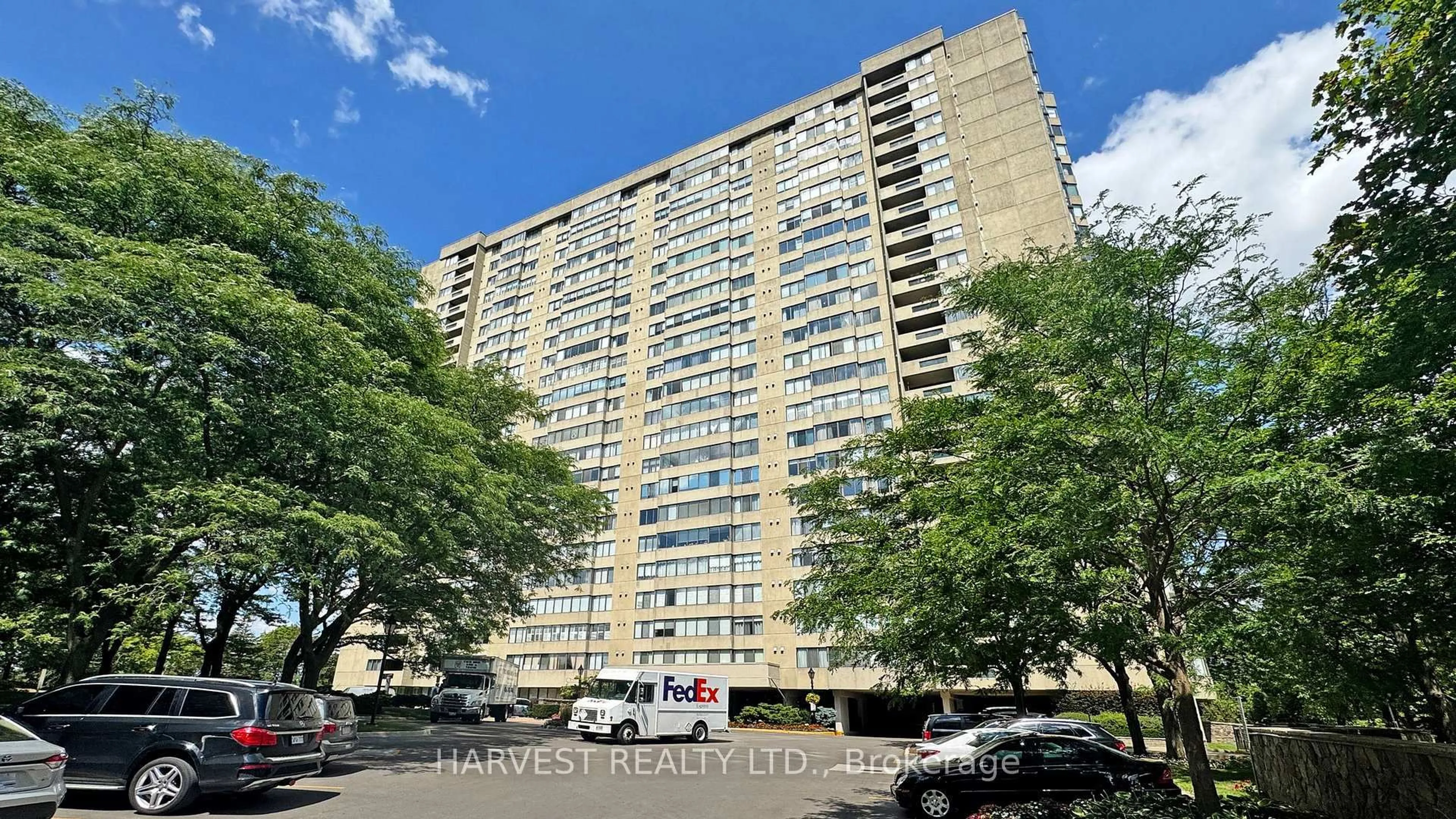Prestigious Tridel-Built END UNIT Condo Townhouse in a GATED Dorset Park Community! This immaculate 3-storey, WEST-FACING unit offers 1,725 sq ft of well-appointed living space.Thoughtfully designed with a flexible layout, its ideal for modern families or downsizers. Lovingly maintained by the original owners, the third floor features 3 GOOD SIZE AND BRIGHT BEDROOMS , including a PRIMARY SUITE with 3-pc ENSUITE and walk-in closet. A second full bathroom serves the additional bedrooms. The 2nd Level includes a POWDER ROOM, a large EAT-IN KITCHEN with patio doors to an entertainment-sized TERRACE overlooking the beautifully landscaped gazebo and gardens, and a generously sized dining room perfect for hosting.The spacious living room offers a SOARING CEILING and large windows that flood the space with natural light. On the lower level, a cozy gas FIREPLACE anchors the great room ideal for a media space, family retreat, or home office with additional storage.Other highlights include HARDWOOD FLOORS throughout the 2nd and 3rd floors principle rooms, hardwood staircases, and direct interior access to a rare 2 CAR GARAGE. Enjoy sun-filled rooms, privacy, and comfort in a quiet, family-friendly community with 24/7 GATED SECURITY and concierge service.PRIME LOCATION: TTC at your doorstep, minutes to Hwy 401, Kennedy Commons, STC, Costco, Home Depot, schools, parks, and playgrounds.A rare offering: MOVE IN READY AND PERFECTLY LOCATED. Dont miss your chance to own in one of Scarborough's most desirable and well cared for gated communities!
Inclusions: FRIDGE, STOVE, MICROWAVE/HOODFAN, DISHWASHER, WASHER/DRYER, ALL LIGHT FIXTURES. CENTRAL AIR CONDITIONER, CENTRAL VACUUM & ATTACHMENTS ELECTRIC GARAGE DOOR OPENER AND REMOTE, PROPANE BBQ,
 46
46





